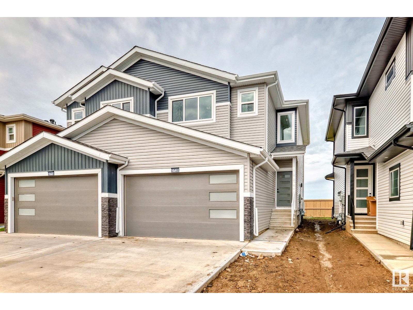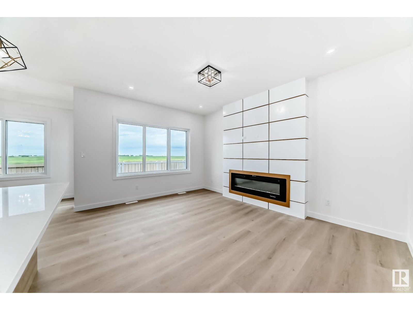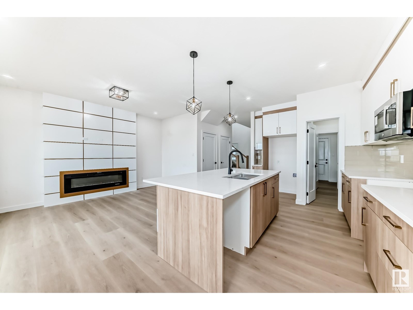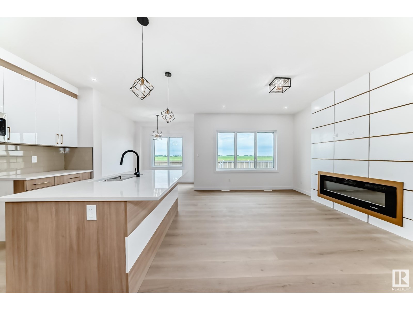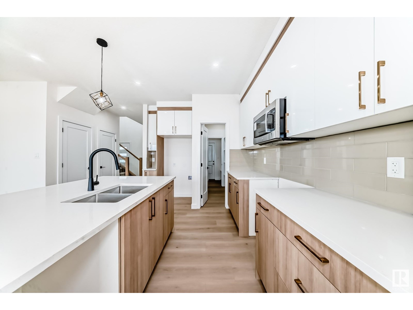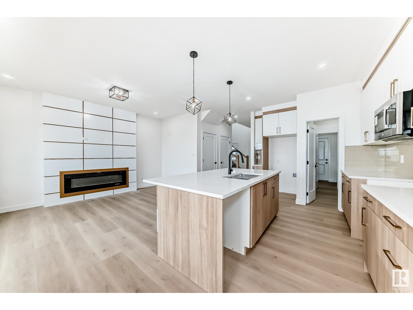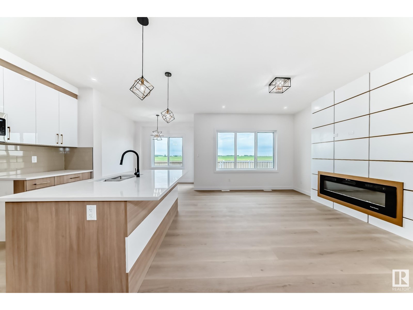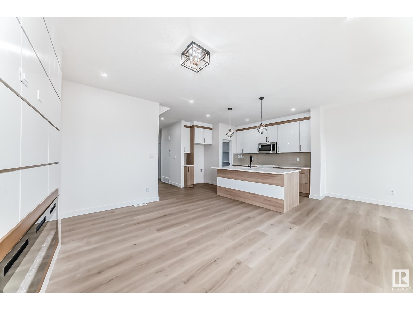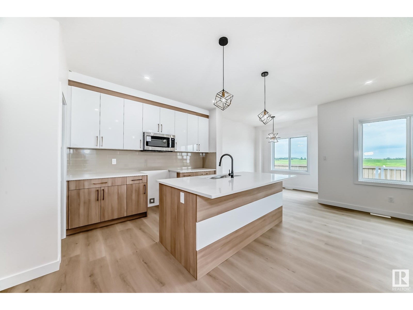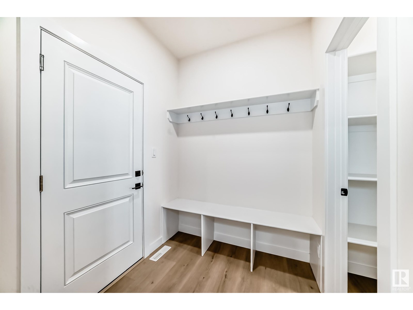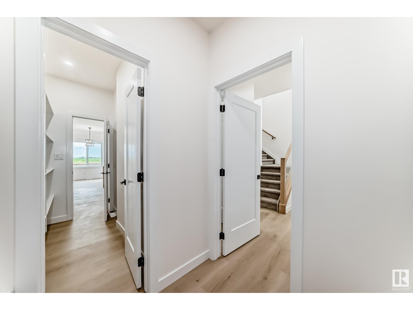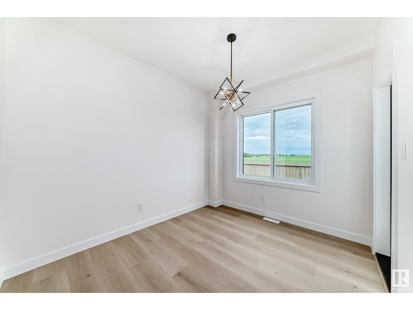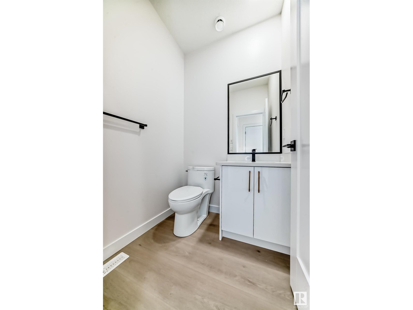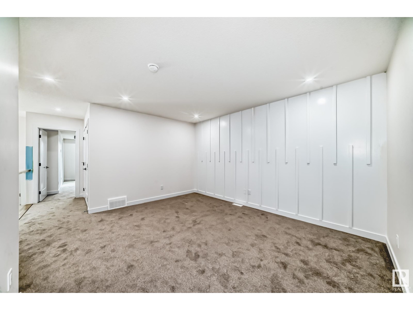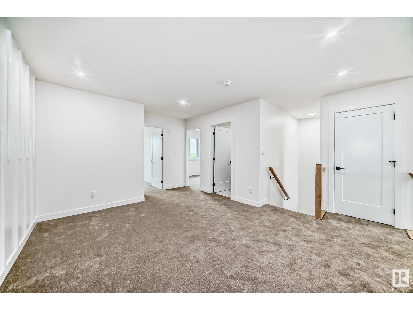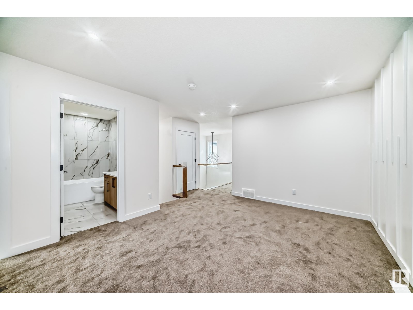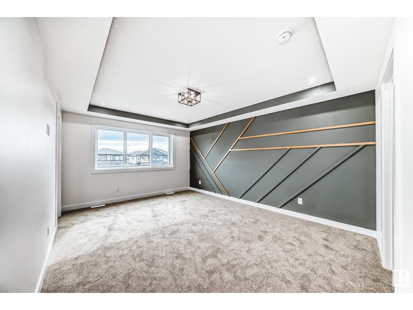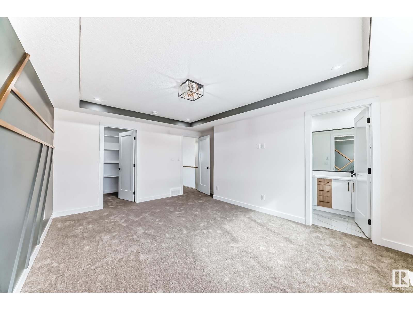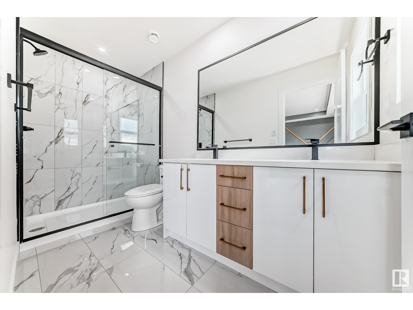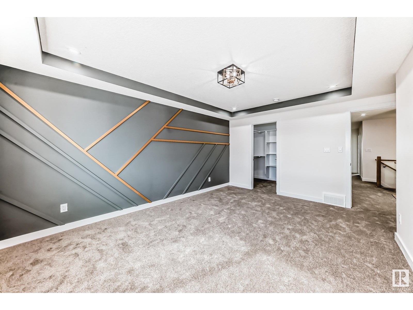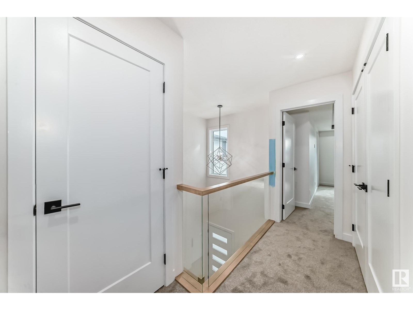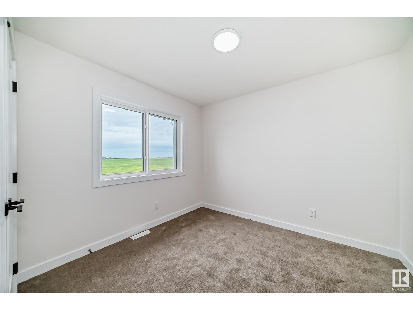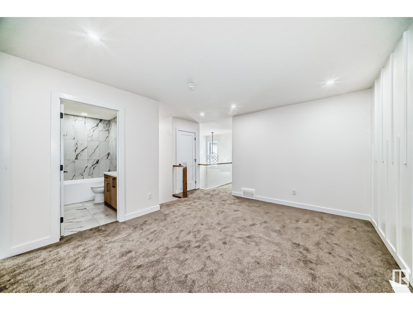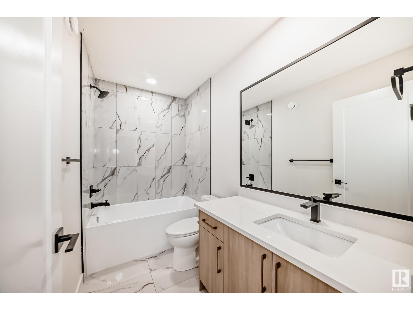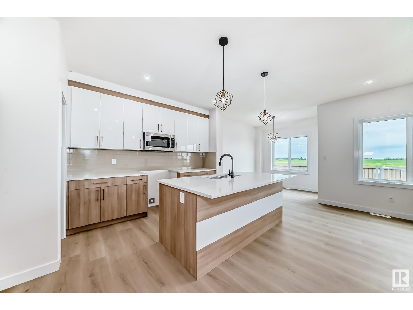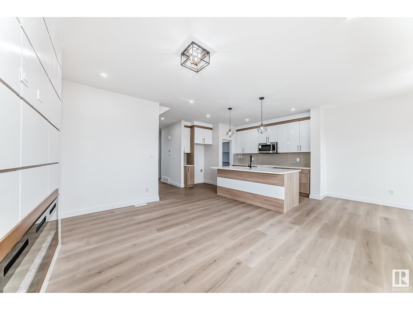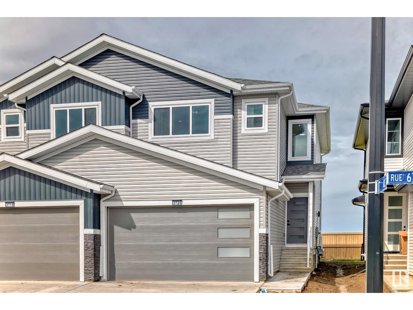3 Bedroom
3 Bathroom
1,772 ft2
Forced Air
$549,000
Stunning Brand-New Home in Desirable Beaumont – Ready for Possession! Discover this exceptional home approx 1800 sqft in Beaumont! Featuring 3 bedrooms, 2.5 bathrooms, and a SEPERATE entrance with potential for a future legal basement suite.The main floor is designed for elegance and functionality, with an astonishing electric fireplace, upgraded vinyl plank flooring, modern fixtures, and a sleek glass railing. The kitchen includes extended island and a walk in pantry, perfect for storage.The open-to-above foyer adds a grand feel. Upstairs, find a bonus room, luxurious primary suite with ensuite and walk-in closet, two additional bedrooms, a second full bathroom, and a convenient laundry room.Additional features include an attached double garage, oversize driveway,. it comes with approved permits for 2 BEDROOM legal suite. ( plumbing already roughed in). A prime location near major routes, public schools, shopping, and restaurants. Backs to green space/farms, don’t miss out on this incredible opportunity! (id:60626)
Property Details
|
MLS® Number
|
E4450586 |
|
Property Type
|
Single Family |
|
Neigbourhood
|
Montrose Estates |
|
Amenities Near By
|
Playground, Schools, Shopping |
|
Features
|
See Remarks |
|
Parking Space Total
|
5 |
|
Structure
|
Deck |
Building
|
Bathroom Total
|
3 |
|
Bedrooms Total
|
3 |
|
Amenities
|
Vinyl Windows |
|
Appliances
|
Garage Door Opener, Microwave |
|
Basement Development
|
Unfinished |
|
Basement Type
|
Full (unfinished) |
|
Constructed Date
|
2025 |
|
Construction Style Attachment
|
Semi-detached |
|
Fire Protection
|
Smoke Detectors |
|
Half Bath Total
|
1 |
|
Heating Type
|
Forced Air |
|
Stories Total
|
2 |
|
Size Interior
|
1,772 Ft2 |
|
Type
|
Duplex |
Parking
Land
|
Acreage
|
No |
|
Land Amenities
|
Playground, Schools, Shopping |
|
Size Irregular
|
261.52 |
|
Size Total
|
261.52 M2 |
|
Size Total Text
|
261.52 M2 |
Rooms
| Level |
Type |
Length |
Width |
Dimensions |
|
Main Level |
Living Room |
3.63 m |
4.63 m |
3.63 m x 4.63 m |
|
Main Level |
Dining Room |
2.76 m |
3.23 m |
2.76 m x 3.23 m |
|
Main Level |
Kitchen |
2.96 m |
4.36 m |
2.96 m x 4.36 m |
|
Main Level |
Mud Room |
1.85 m |
1.8 m |
1.85 m x 1.8 m |
|
Main Level |
Pantry |
2.56 m |
1.24 m |
2.56 m x 1.24 m |
|
Upper Level |
Primary Bedroom |
4.85 m |
3.59 m |
4.85 m x 3.59 m |
|
Upper Level |
Bedroom 2 |
2.76 m |
3.08 m |
2.76 m x 3.08 m |
|
Upper Level |
Bedroom 3 |
3.33 m |
2.78 m |
3.33 m x 2.78 m |
|
Upper Level |
Bonus Room |
4.37 m |
3.55 m |
4.37 m x 3.55 m |
|
Upper Level |
Laundry Room |
1.81 m |
0.95 m |
1.81 m x 0.95 m |

