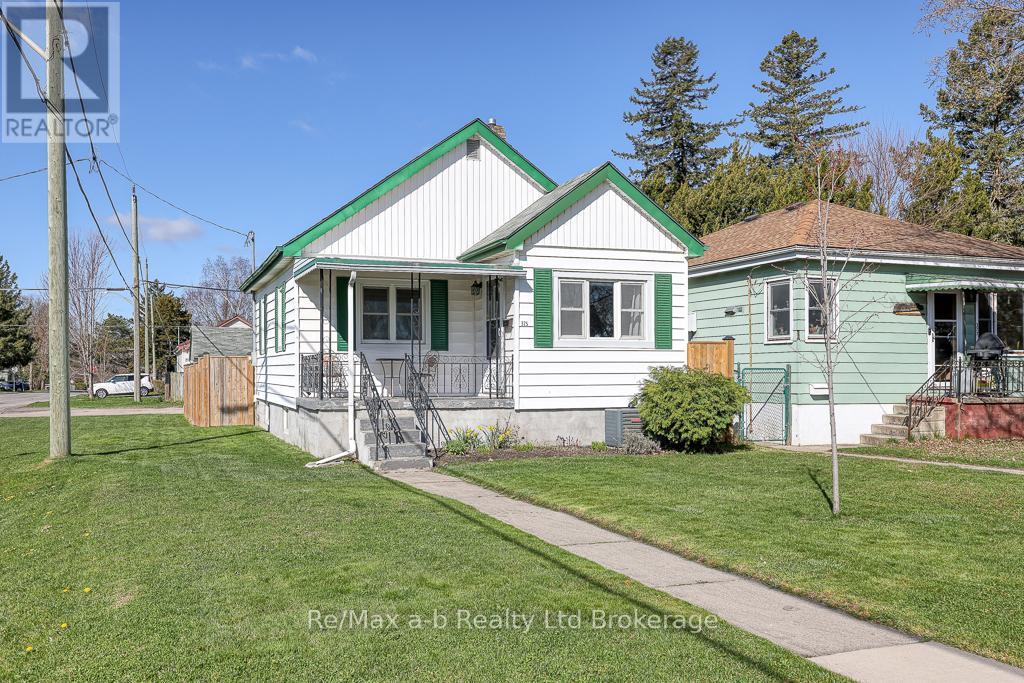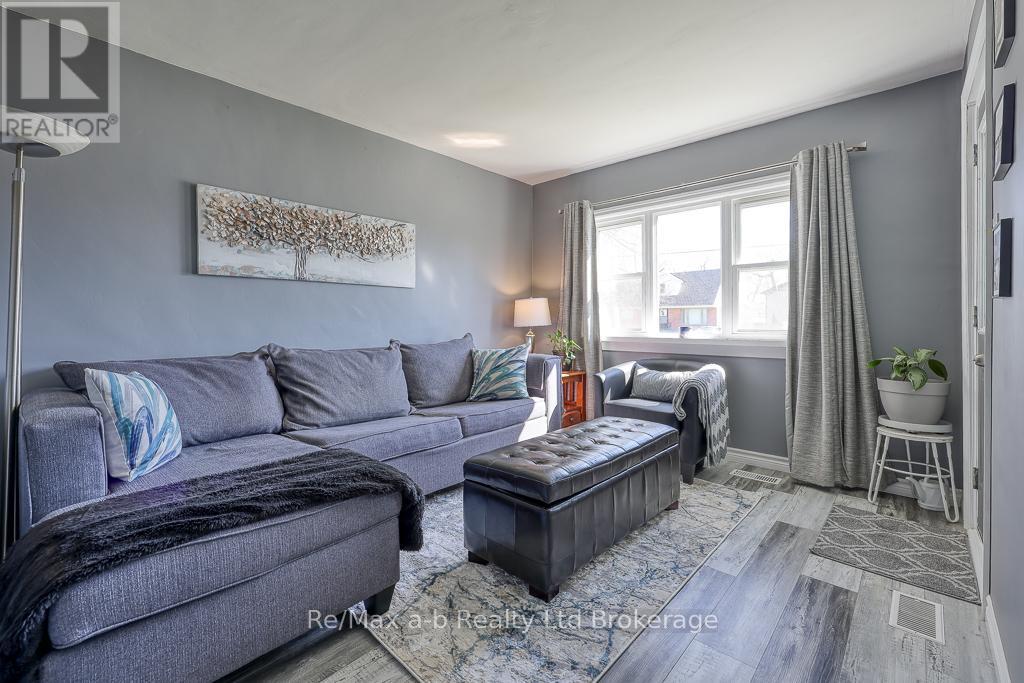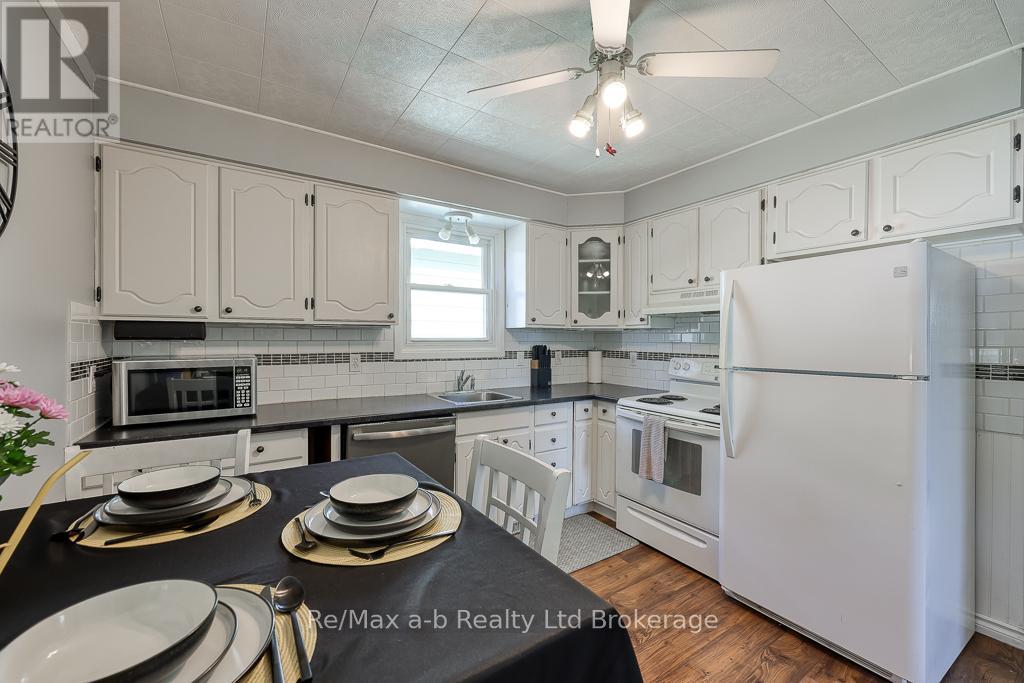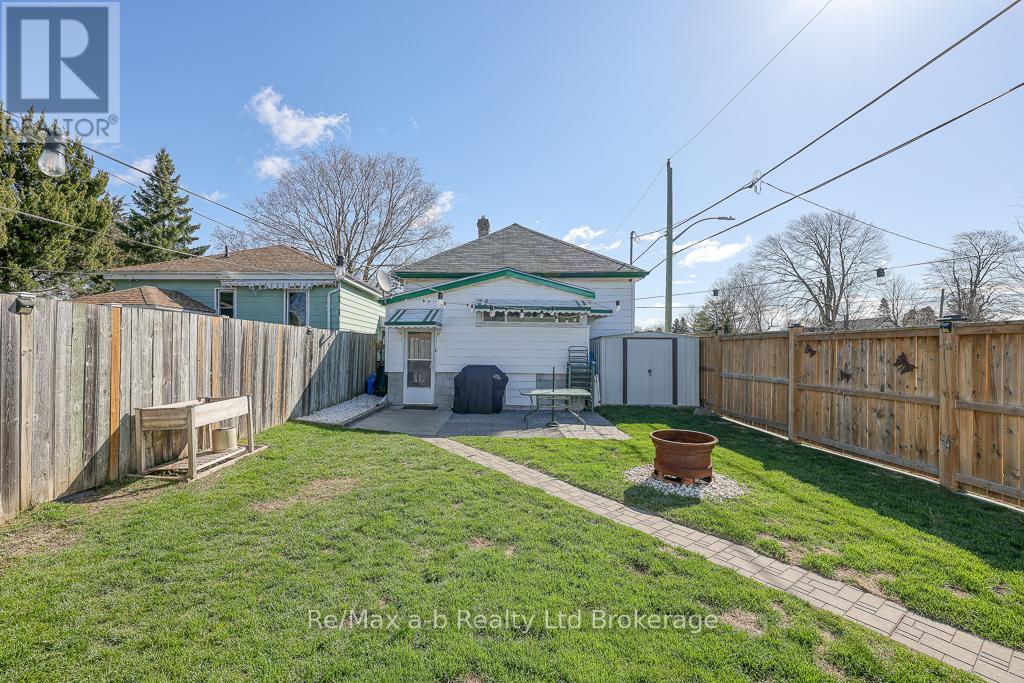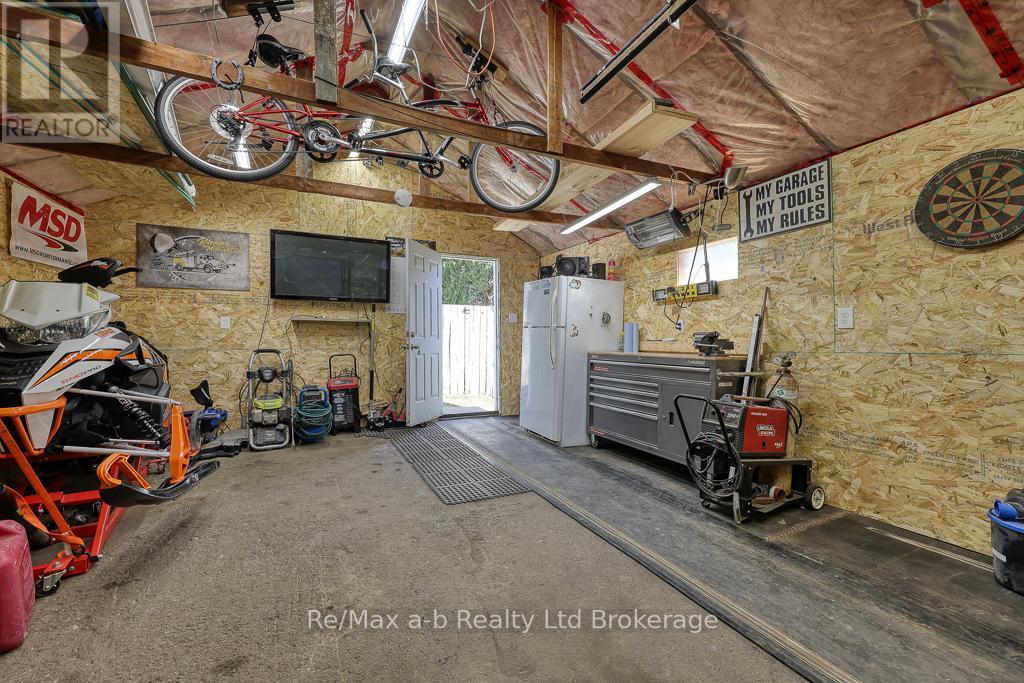2 Bedroom
1 Bathroom
700 - 1,100 ft2
Bungalow
Central Air Conditioning
Forced Air
$449,900
Charming and affordable bungalow with 1.5 car Garage/Shop! Perfect for first-time buyers or those looking to downsize, this well-maintained 2-bedroom, 1-bathroom home offers comfort, convenience, and value. Inside, you'll find an inviting living room, bright eat-in kitchen and you have to check out the newly renovated bathroom. Primary bedroom offers lots of light with multiple windows. The back sunroom area is currently used as a great office space but has many possibilities. The basement has a spacious recently refinished family room with lots of space to watch the game and workout. The property provides privacy with the fence back yard with patio area and a storage shed. Situated on a corner lot, the property features a versatile insulated 1.5-car garage/workshop, ideal for hobbies, storage, or projects with easy access off of the side road. Dont miss your chance to own this move-in-ready gem! (id:60626)
Open House
This property has open houses!
Starts at:
2:00 pm
Ends at:
4:00 pm
Property Details
|
MLS® Number
|
X12098322 |
|
Property Type
|
Single Family |
|
Community Name
|
East H |
|
Equipment Type
|
Water Heater |
|
Features
|
Flat Site |
|
Parking Space Total
|
3 |
|
Rental Equipment Type
|
Water Heater |
|
Structure
|
Patio(s), Porch, Shed |
Building
|
Bathroom Total
|
1 |
|
Bedrooms Above Ground
|
2 |
|
Bedrooms Total
|
2 |
|
Age
|
51 To 99 Years |
|
Appliances
|
Dishwasher, Dryer, Stove, Washer, Refrigerator |
|
Architectural Style
|
Bungalow |
|
Basement Development
|
Partially Finished |
|
Basement Type
|
Full (partially Finished) |
|
Construction Style Attachment
|
Detached |
|
Cooling Type
|
Central Air Conditioning |
|
Exterior Finish
|
Vinyl Siding |
|
Foundation Type
|
Block |
|
Heating Fuel
|
Natural Gas |
|
Heating Type
|
Forced Air |
|
Stories Total
|
1 |
|
Size Interior
|
700 - 1,100 Ft2 |
|
Type
|
House |
|
Utility Water
|
Municipal Water |
Parking
Land
|
Acreage
|
No |
|
Sewer
|
Sanitary Sewer |
|
Size Depth
|
115 Ft |
|
Size Frontage
|
30 Ft |
|
Size Irregular
|
30 X 115 Ft |
|
Size Total Text
|
30 X 115 Ft |
|
Zoning Description
|
R2-3 |
Rooms
| Level |
Type |
Length |
Width |
Dimensions |
|
Basement |
Family Room |
6.73 m |
3.39 m |
6.73 m x 3.39 m |
|
Basement |
Utility Room |
7.71 m |
3 m |
7.71 m x 3 m |
|
Main Level |
Kitchen |
3.48 m |
3.38 m |
3.48 m x 3.38 m |
|
Main Level |
Living Room |
3.94 m |
3.48 m |
3.94 m x 3.48 m |
|
Main Level |
Primary Bedroom |
3.33 m |
2.97 m |
3.33 m x 2.97 m |
|
Main Level |
Bedroom 2 |
3.26 m |
2.98 m |
3.26 m x 2.98 m |
|
Main Level |
Sunroom |
3.7 m |
1.72 m |
3.7 m x 1.72 m |
|
Main Level |
Bathroom |
2.4 m |
1.74 m |
2.4 m x 1.74 m |
Utilities
|
Cable
|
Installed |
|
Sewer
|
Installed |

