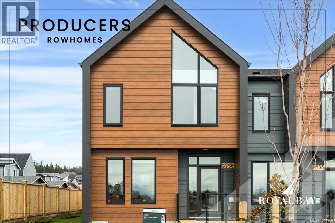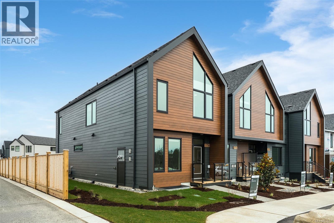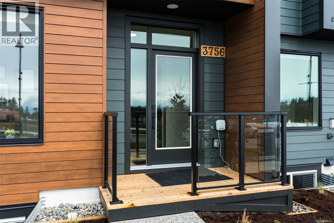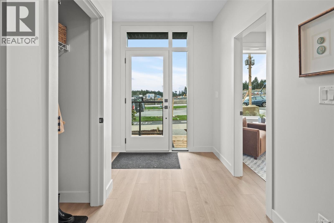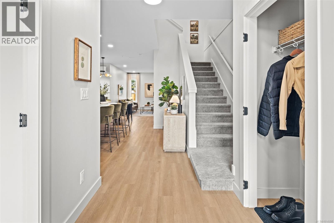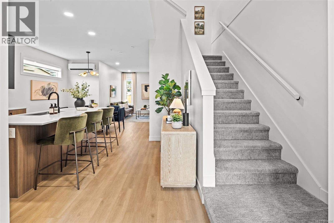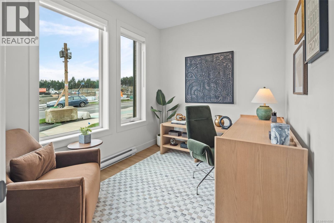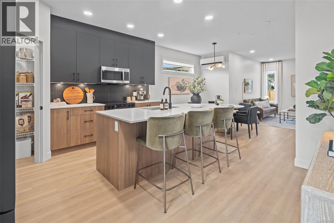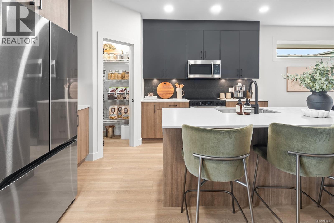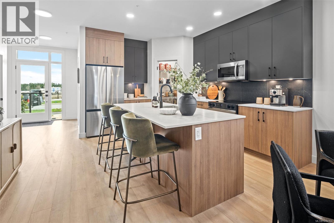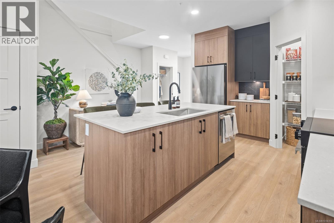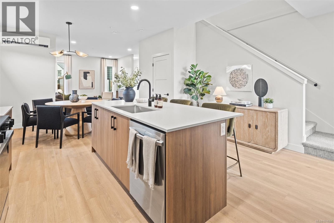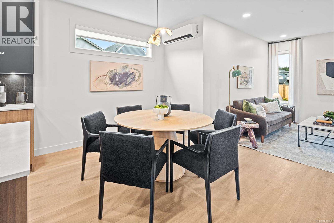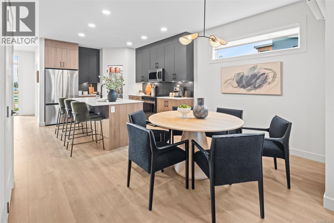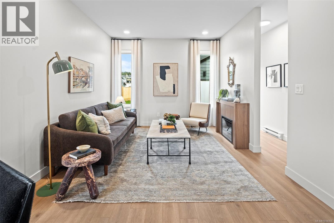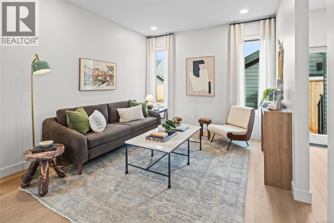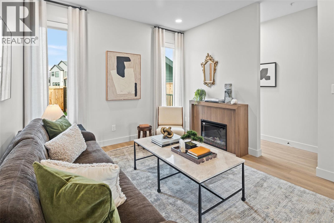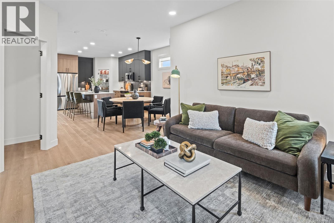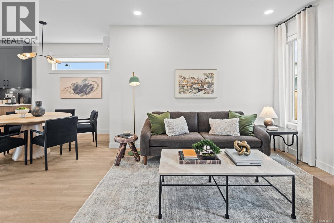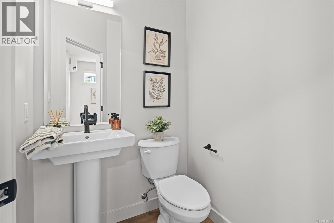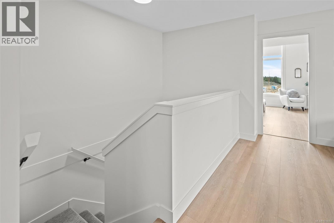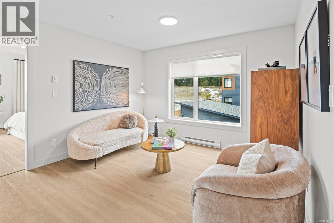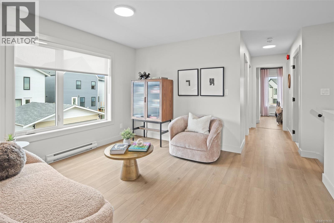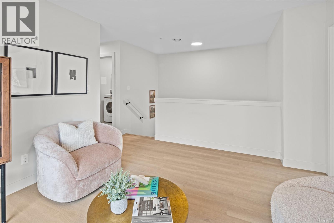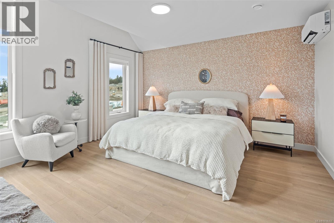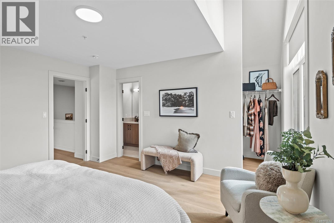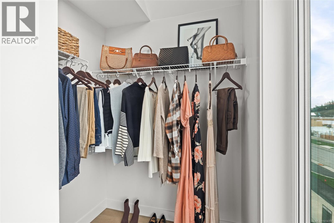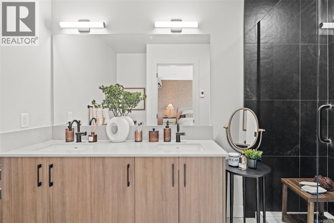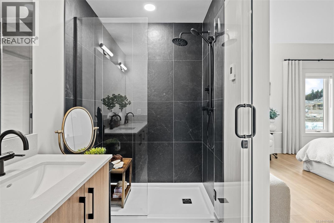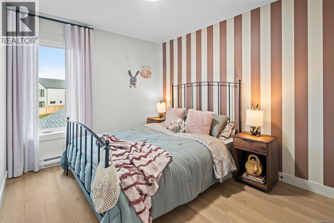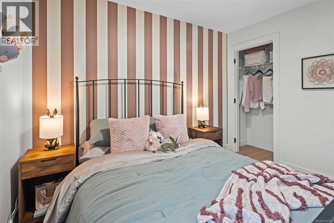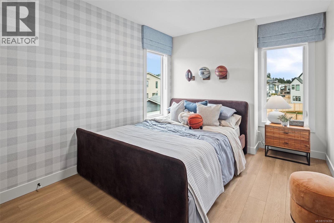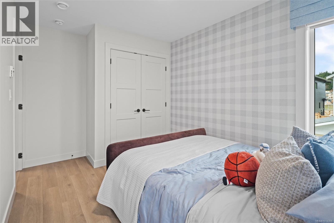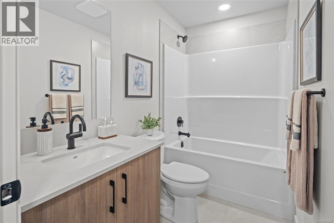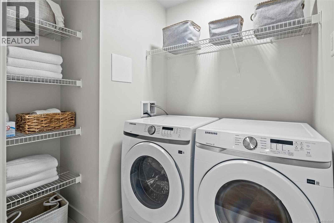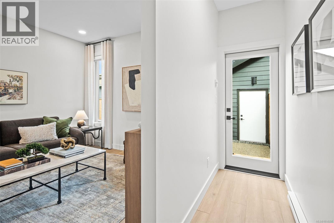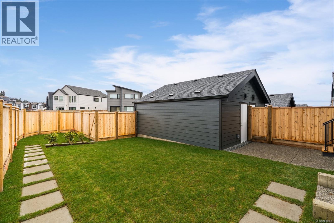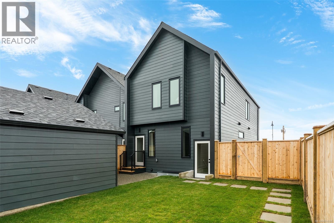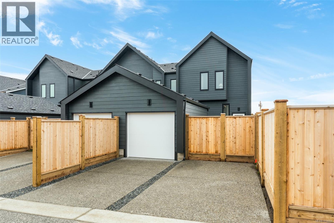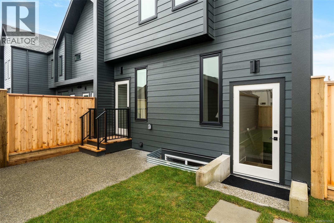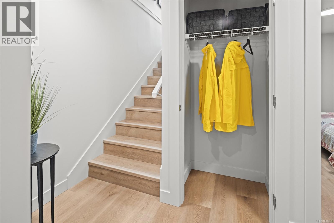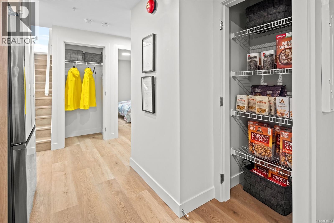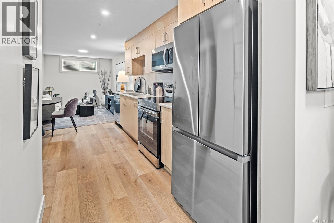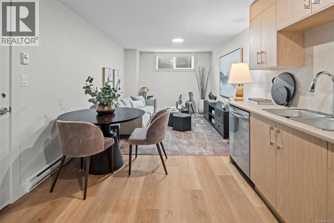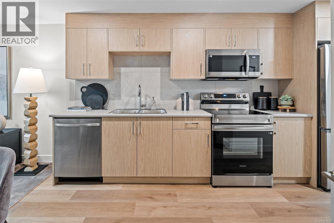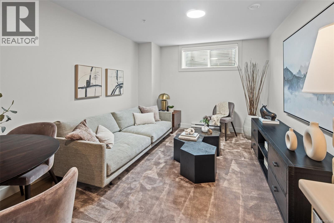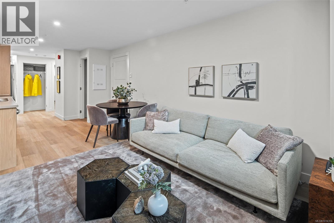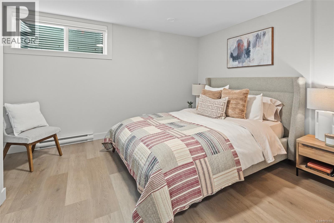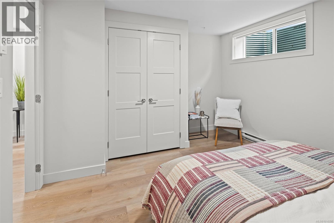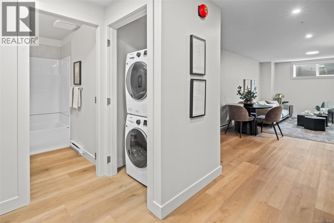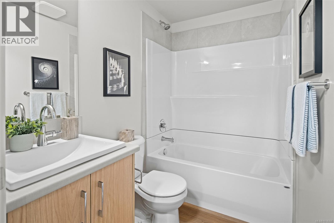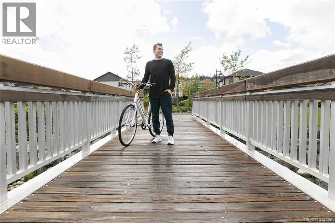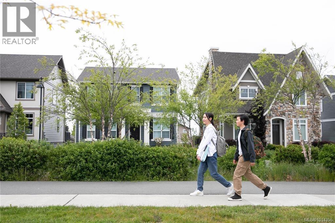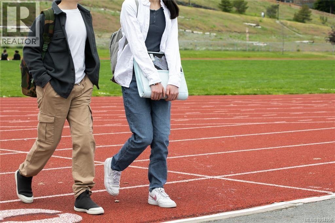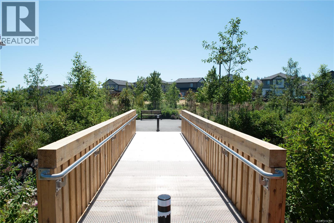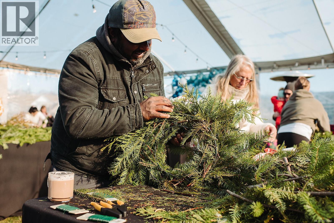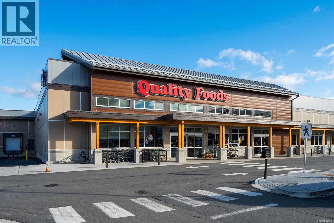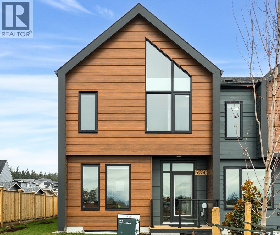4 Bedroom
4 Bathroom
2,365 ft2
Air Conditioned
Baseboard Heaters, Forced Air, Heat Pump
$1,205,000
Lot 45 – The Hampton | 4 Bed + Bonus | Est. Comp: April 2026 Epitome of contemporary design with this exceptional 3-bed residence featuring cutting-edge architectural details. Innovative open-plan layout complemented by dramatic ceiling heights. The culinary space boasts streamlined flat-panel cabinetry, elegant quartz surfaces, oversized format backsplash tiles, & modern appliances. Upscale finishes enhance the refined bathrooms, primary ensuite featuring duel sinks & an indulgent ceramic-tiled shower enclosure. Plus, a sizeable bonus rm, ground-level flex space. Below, a completely self-contained 1 bed suite. Steps away from oceanfront access, wilderness pathways, & the Commons Shopping District, this represents cutting-edge coastal residence in a vibrant, family-oriented neighborhood. Visit our Home Store at 394 Tradewinds Ave, Sat–Thurs from 12–4 pm. All measurements approximate. Pricing excludes GST. Images displayed are from a comparable Model Home. (id:60626)
Property Details
|
MLS® Number
|
1014356 |
|
Property Type
|
Single Family |
|
Neigbourhood
|
Royal Bay |
|
Plan
|
Epp127784 |
Building
|
Bathroom Total
|
4 |
|
Bedrooms Total
|
4 |
|
Constructed Date
|
2026 |
|
Cooling Type
|
Air Conditioned |
|
Heating Type
|
Baseboard Heaters, Forced Air, Heat Pump |
|
Size Interior
|
2,365 Ft2 |
|
Total Finished Area
|
2365 Sqft |
|
Type
|
Row / Townhouse |
Land
|
Acreage
|
No |
|
Size Irregular
|
3295 |
|
Size Total
|
3295 Sqft |
|
Size Total Text
|
3295 Sqft |
|
Zoning Type
|
Residential |
Rooms
| Level |
Type |
Length |
Width |
Dimensions |
|
Second Level |
Bedroom |
9 ft |
11 ft |
9 ft x 11 ft |
|
Second Level |
Bedroom |
8 ft |
10 ft |
8 ft x 10 ft |
|
Second Level |
Laundry Room |
4 ft |
5 ft |
4 ft x 5 ft |
|
Second Level |
Bathroom |
|
|
4-Piece |
|
Second Level |
Bonus Room |
8 ft |
11 ft |
8 ft x 11 ft |
|
Second Level |
Ensuite |
|
|
5-Piece |
|
Second Level |
Primary Bedroom |
13 ft |
14 ft |
13 ft x 14 ft |
|
Lower Level |
Bathroom |
|
|
4-Piece |
|
Main Level |
Bathroom |
|
|
2-Piece |
|
Main Level |
Great Room |
11 ft |
12 ft |
11 ft x 12 ft |
|
Main Level |
Dining Room |
12 ft |
9 ft |
12 ft x 9 ft |
|
Main Level |
Kitchen |
9 ft |
15 ft |
9 ft x 15 ft |
|
Main Level |
Entrance |
4 ft |
5 ft |
4 ft x 5 ft |
|
Main Level |
Den |
10 ft |
8 ft |
10 ft x 8 ft |
|
Additional Accommodation |
Bedroom |
14 ft |
11 ft |
14 ft x 11 ft |
|
Additional Accommodation |
Kitchen |
10 ft |
14 ft |
10 ft x 14 ft |
|
Additional Accommodation |
Living Room |
10 ft |
12 ft |
10 ft x 12 ft |

