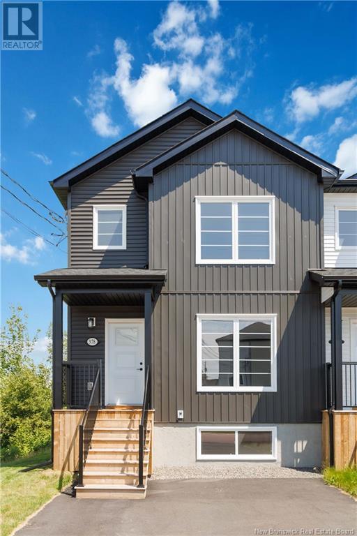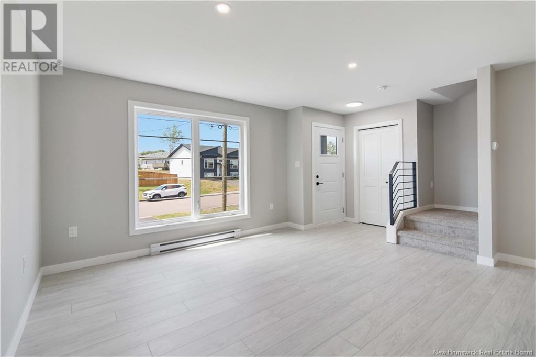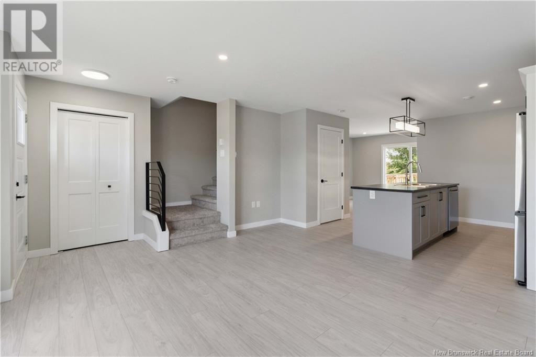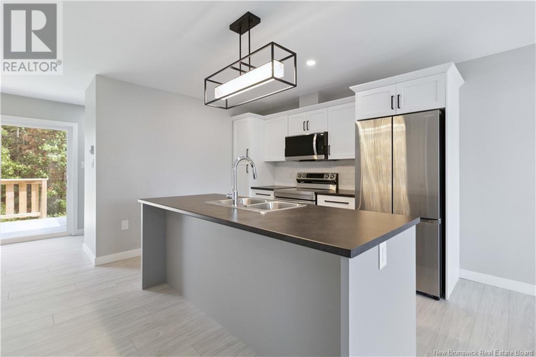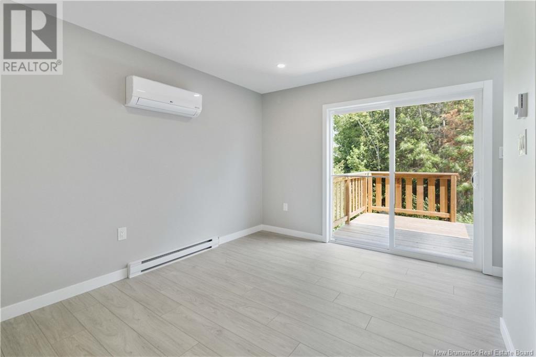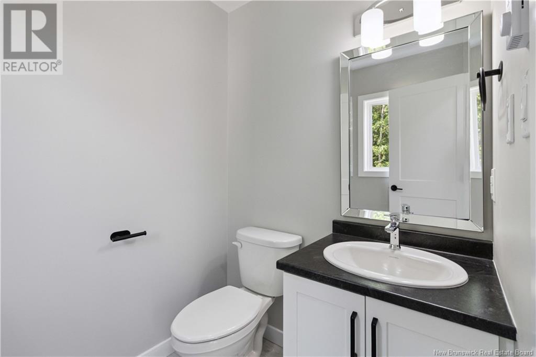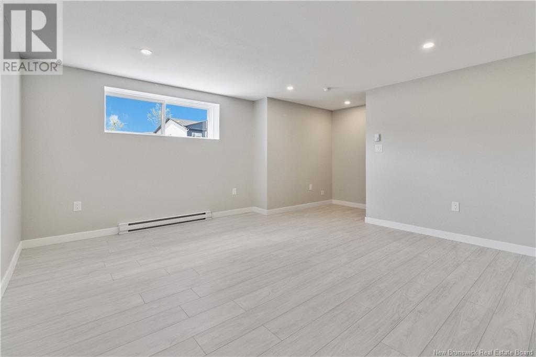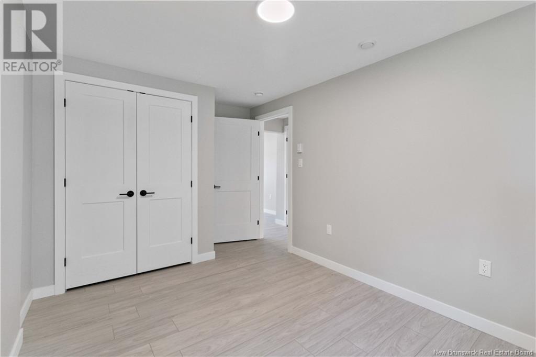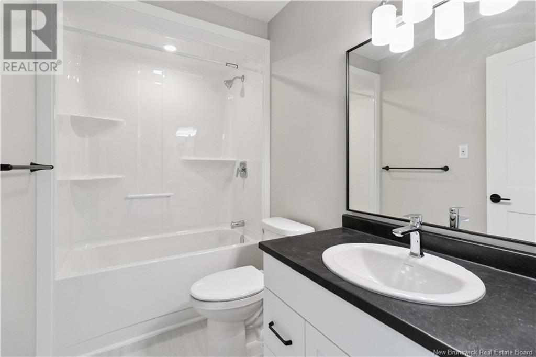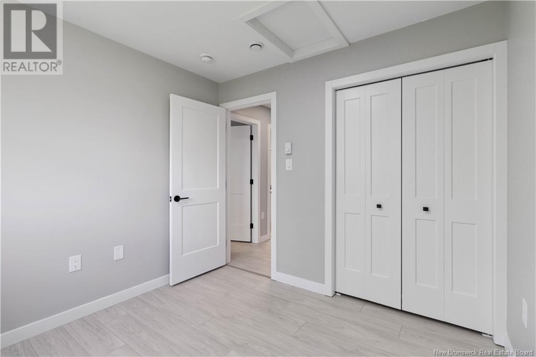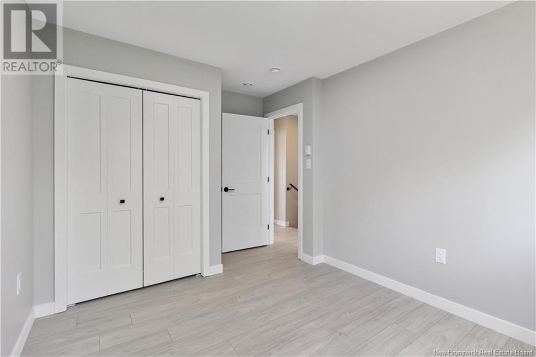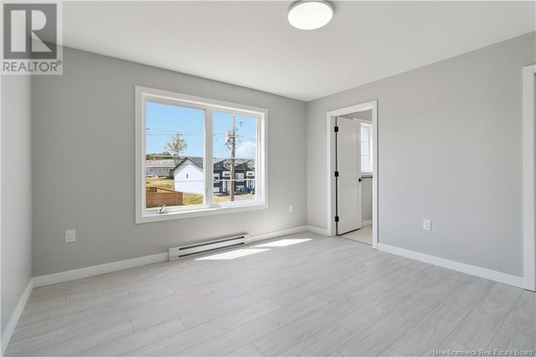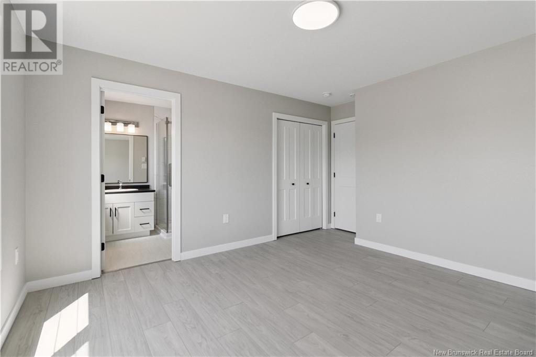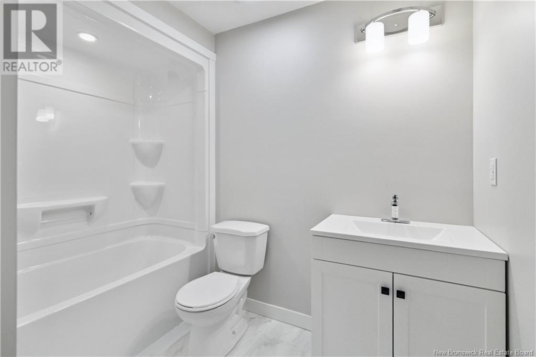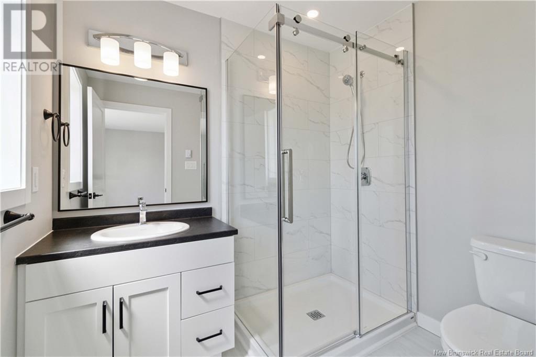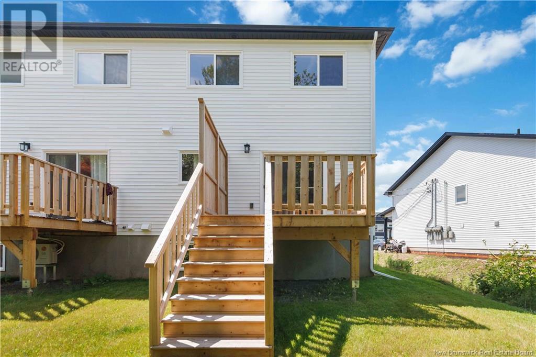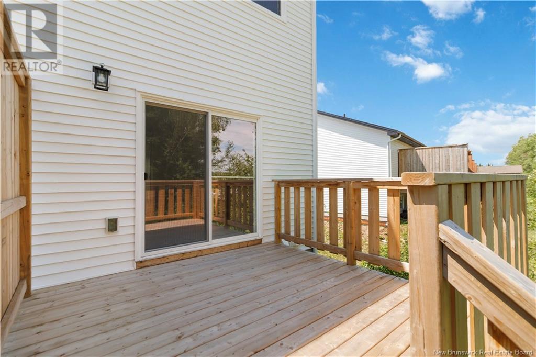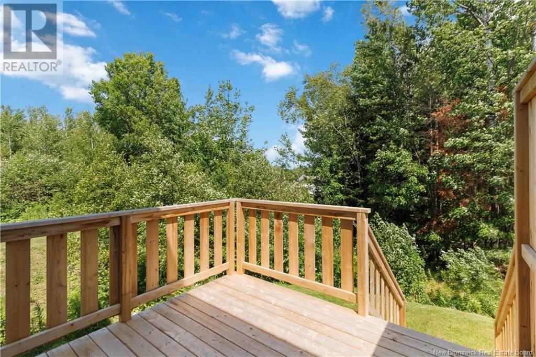4 Bedroom
4 Bathroom
1,268 ft2
2 Level
Heat Pump, Air Exchanger
Baseboard Heaters, Heat Pump
$424,900
Step into modern comfort at this brand new, never-occupied end unit townhouse in the heart of Dieppe. With 4 spacious bedrooms, 3.5 bathrooms, and a fully finished basement, this home delivers both style and space for families, professionals, or savvy investors. Enjoy efficient year-round comfort a mini-split heat pump to keep energy costs in check. The open-concept main floor offers a bright and airy layout, perfect for entertaining or relaxing, while the upstairs level features generously sized bedrooms and convenient bathrooms for everyone. Being an end unit, youll appreciate added privacy, natural light, and outdoor space all in a beautifully designed, low-maintenance package. Centrally located in a quiet neighborhood. Book your private showing today! (id:60626)
Property Details
|
MLS® Number
|
NB123758 |
|
Property Type
|
Single Family |
|
Neigbourhood
|
Moncton Parish |
Building
|
Bathroom Total
|
4 |
|
Bedrooms Above Ground
|
3 |
|
Bedrooms Below Ground
|
1 |
|
Bedrooms Total
|
4 |
|
Architectural Style
|
2 Level |
|
Constructed Date
|
2024 |
|
Cooling Type
|
Heat Pump, Air Exchanger |
|
Exterior Finish
|
Vinyl |
|
Flooring Type
|
Ceramic, Laminate, Hardwood |
|
Foundation Type
|
Concrete |
|
Half Bath Total
|
1 |
|
Heating Fuel
|
Electric |
|
Heating Type
|
Baseboard Heaters, Heat Pump |
|
Size Interior
|
1,268 Ft2 |
|
Total Finished Area
|
1902 Sqft |
|
Type
|
House |
|
Utility Water
|
Municipal Water |
Land
|
Access Type
|
Year-round Access |
|
Acreage
|
No |
|
Sewer
|
Municipal Sewage System |
|
Size Irregular
|
348 |
|
Size Total
|
348 M2 |
|
Size Total Text
|
348 M2 |
Rooms
| Level |
Type |
Length |
Width |
Dimensions |
|
Second Level |
Bedroom |
|
|
9'4'' x 10'8'' |
|
Second Level |
4pc Bathroom |
|
|
X |
|
Second Level |
3pc Ensuite Bath |
|
|
X |
|
Second Level |
Primary Bedroom |
|
|
12'6'' x 12'3'' |
|
Second Level |
Bedroom |
|
|
9'3'' x 9'6'' |
|
Basement |
Family Room |
|
|
14'6'' x 15'7'' |
|
Basement |
Laundry Room |
|
|
5'5'' x 5'2'' |
|
Basement |
4pc Bathroom |
|
|
X |
|
Basement |
Bedroom |
|
|
13'11'' x 8'11'' |
|
Main Level |
Dining Room |
|
|
9'10'' x 11'5'' |
|
Main Level |
2pc Bathroom |
|
|
X |
|
Main Level |
Kitchen |
|
|
11'0'' x 10'7'' |
|
Main Level |
Living Room |
|
|
14'8'' x 15'11'' |

