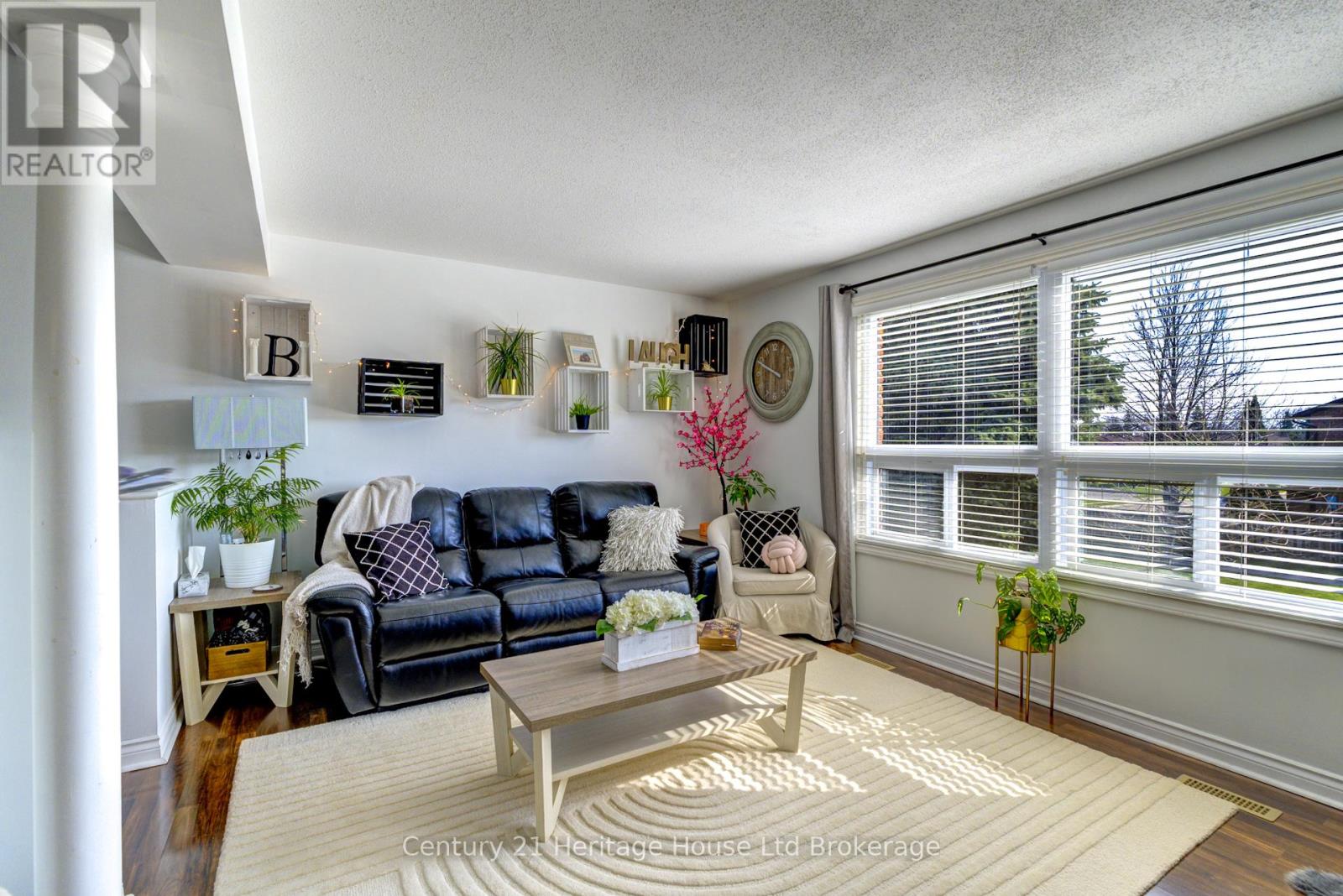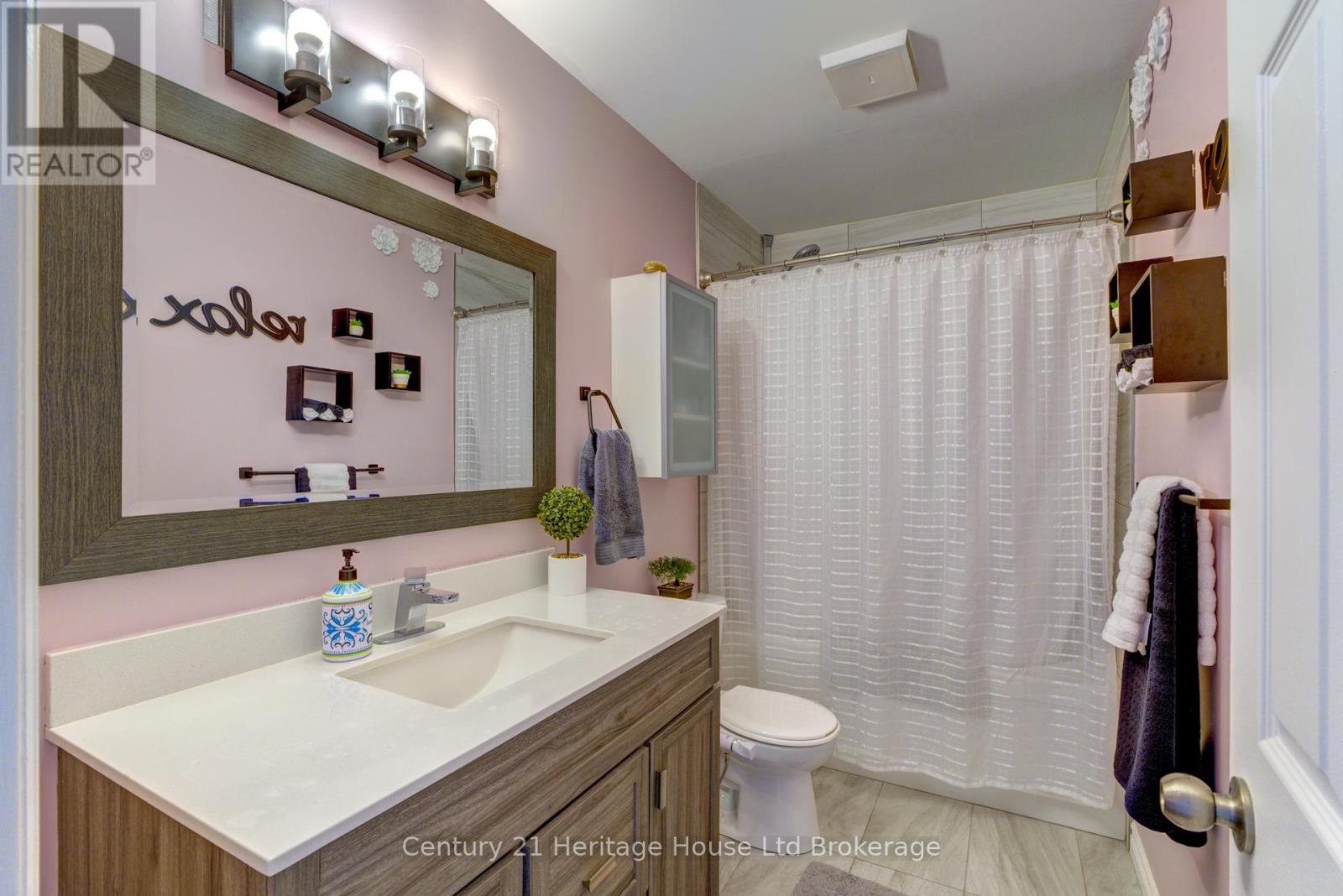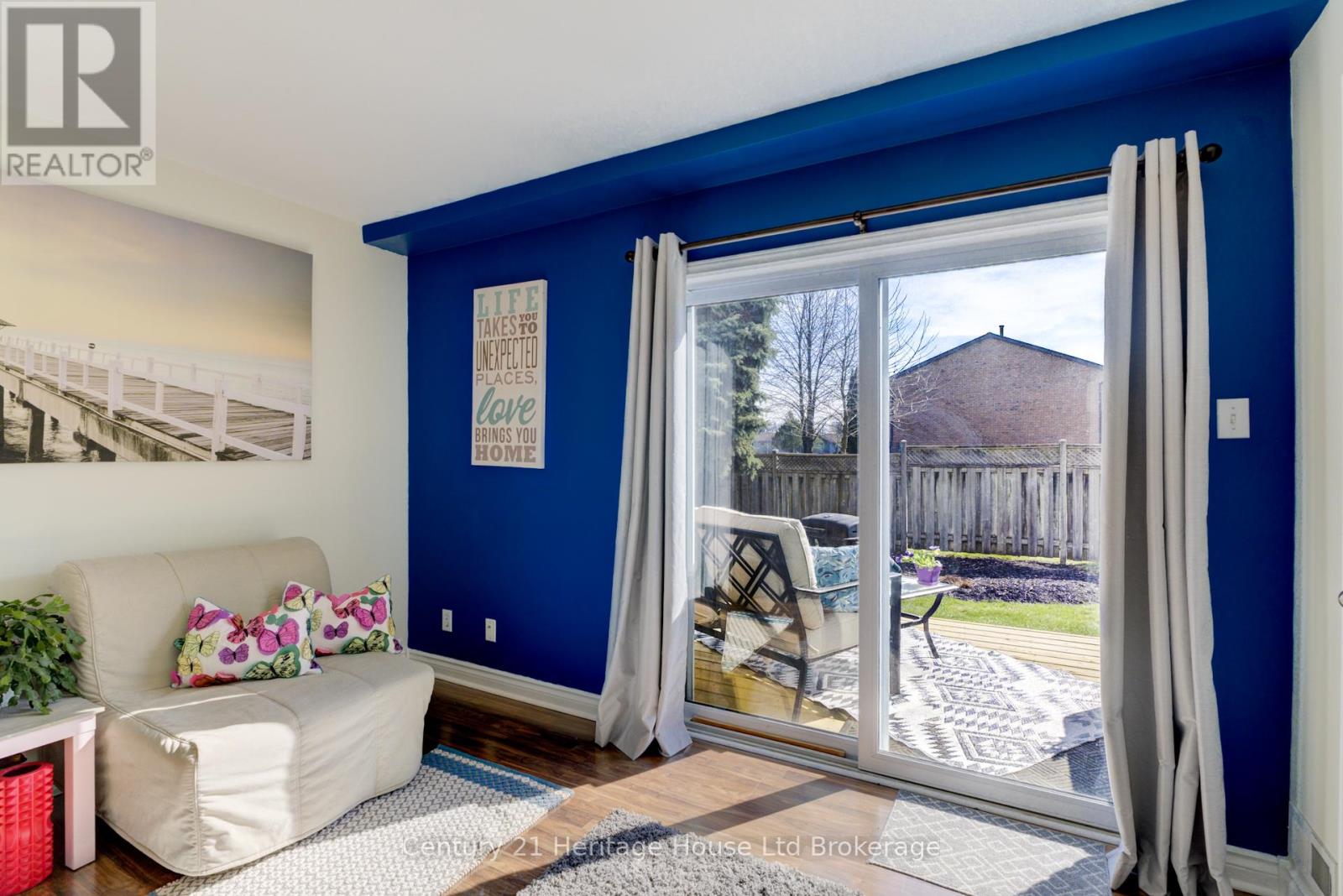38 - 46 Conestoga Road Woodstock, Ontario N4T 1S4
$490,000Maintenance, Common Area Maintenance, Insurance
$356 Monthly
Maintenance, Common Area Maintenance, Insurance
$356 MonthlyWelcome to this beautifully appointed executive condo townhome, nestled in a quiet, exclusive enclave perfect for professionals, families, or downsizers seeking comfort and convenience. Offering over 1,600 sq ft above grade, this spacious 3-bedroom, 2-bathroom home combines modern living with exceptional privacy. The main level features a bright layout, ideal for both daily living and entertaining. The grade-level bonus room is a standout feature, providing a flexible living space that walks out to a private deck, perfect for enjoying your morning coffee or relaxing evenings. Highlights include: over 1,600 sq ft of above-grade living space; 3 spacious bedrooms & 2 bathrooms; Private garage with direct entry; bonus room with walkout to private deck; carpet-free main areas; low-maintenance condo living. Enjoy easy access to highways, shopping, schools, and parks - all while tucked away in a peaceful, well-maintained community. Don't miss this rare opportunity to own a home that looks & feels like it should be on the cover of Home & Garden and is in one of the area's most sought-after locations. (id:60626)
Property Details
| MLS® Number | X12104602 |
| Property Type | Single Family |
| Neigbourhood | North Woodstock |
| Community Name | Woodstock - North |
| Community Features | Pet Restrictions |
| Equipment Type | None |
| Features | Carpet Free |
| Parking Space Total | 2 |
| Rental Equipment Type | None |
Building
| Bathroom Total | 2 |
| Bedrooms Above Ground | 3 |
| Bedrooms Total | 3 |
| Amenities | Visitor Parking, Fireplace(s) |
| Appliances | Garage Door Opener Remote(s), Water Heater, Water Softener, Central Vacuum, Dishwasher, Dryer, Stove, Washer, Refrigerator |
| Cooling Type | Central Air Conditioning |
| Exterior Finish | Brick, Vinyl Siding |
| Fire Protection | Smoke Detectors |
| Fireplace Present | Yes |
| Half Bath Total | 1 |
| Heating Fuel | Natural Gas |
| Heating Type | Forced Air |
| Stories Total | 3 |
| Size Interior | 1,600 - 1,799 Ft2 |
| Type | Row / Townhouse |
Parking
| Garage |
Land
| Acreage | No |
Contact Us
Contact us for more information























































