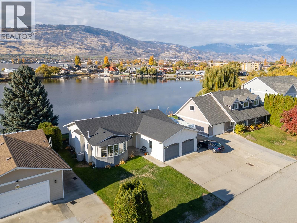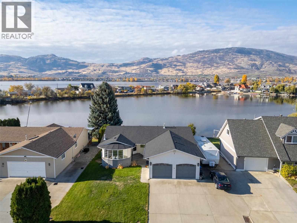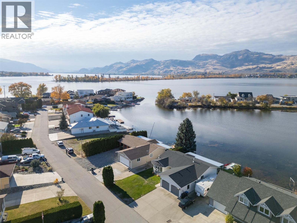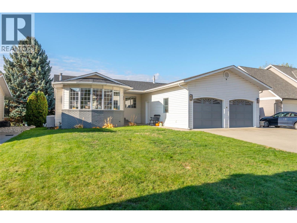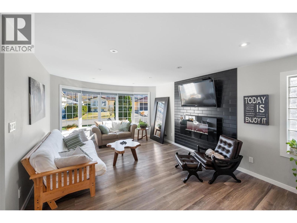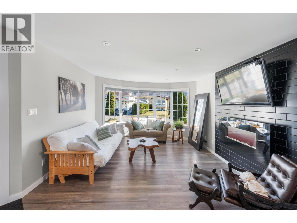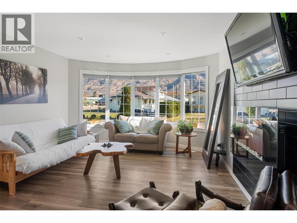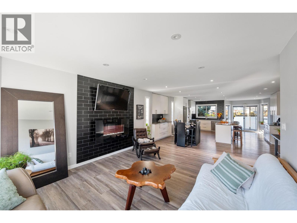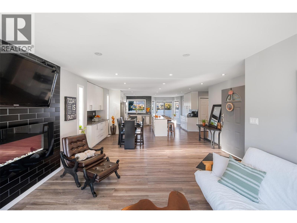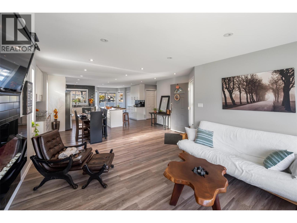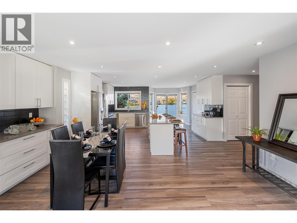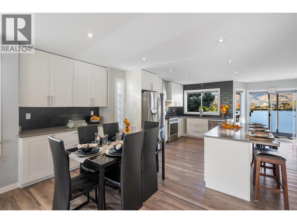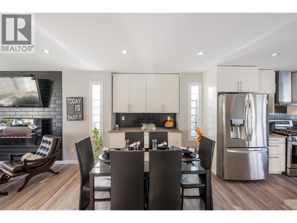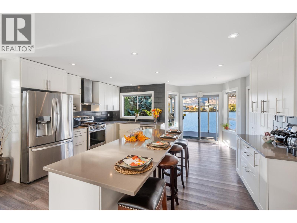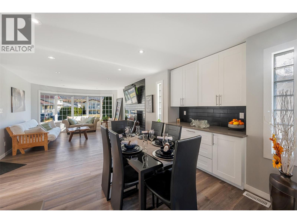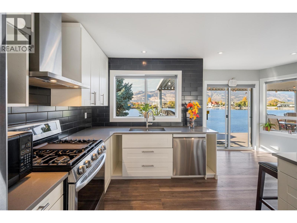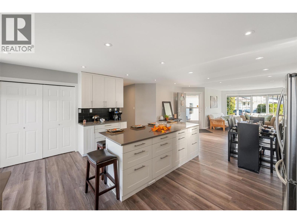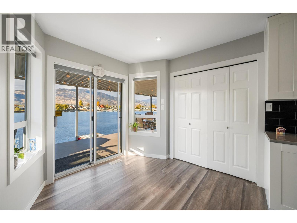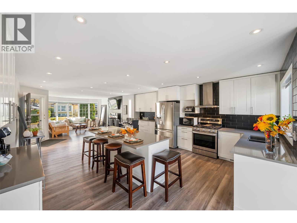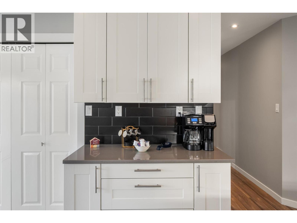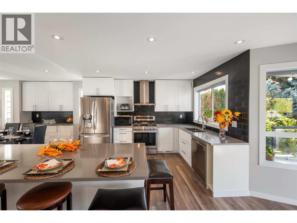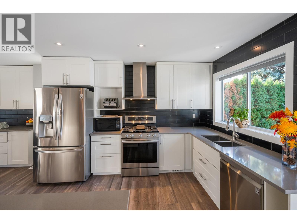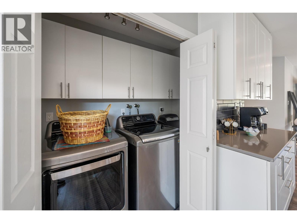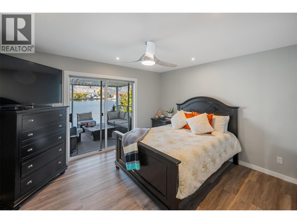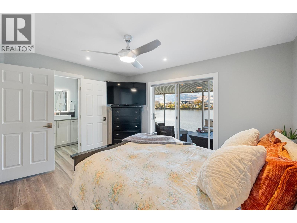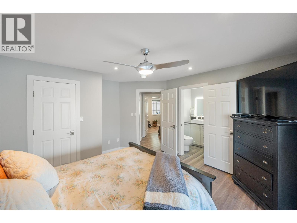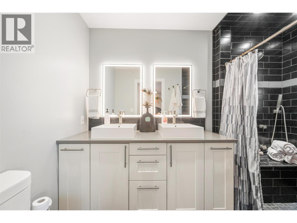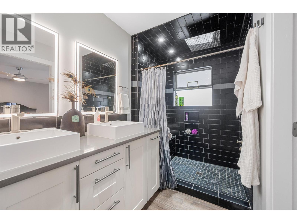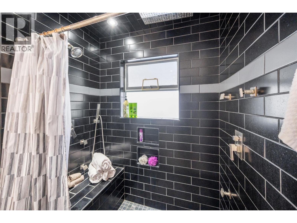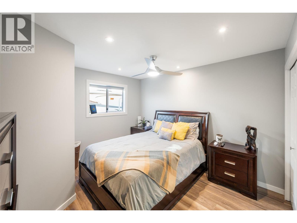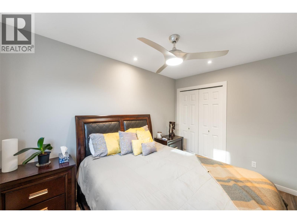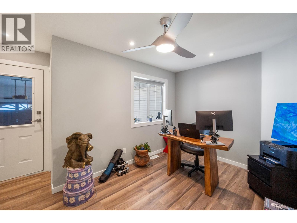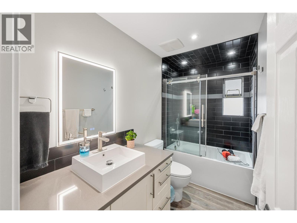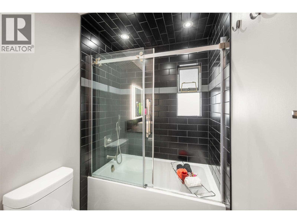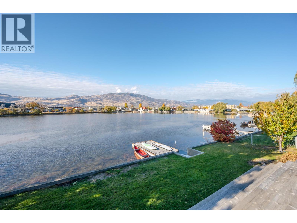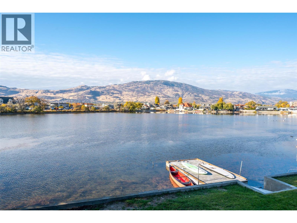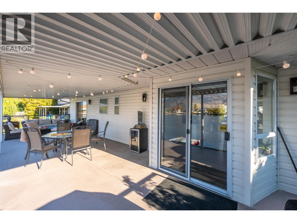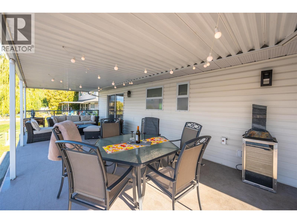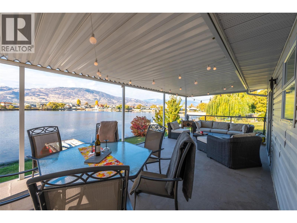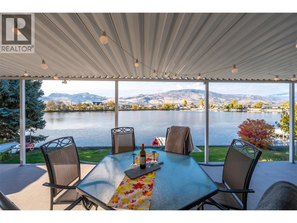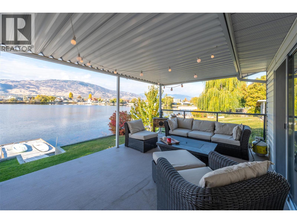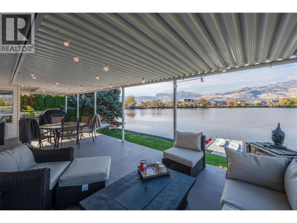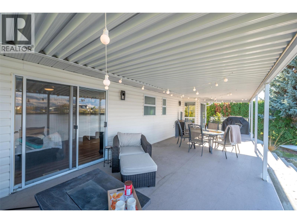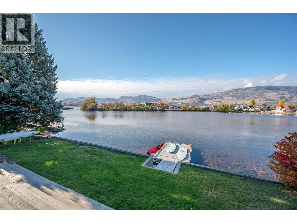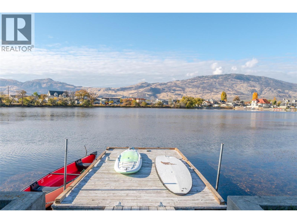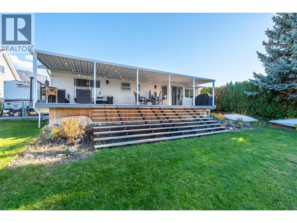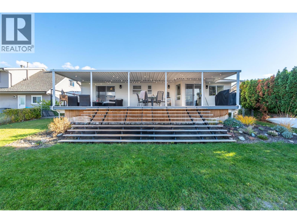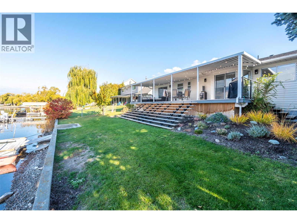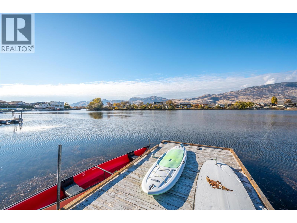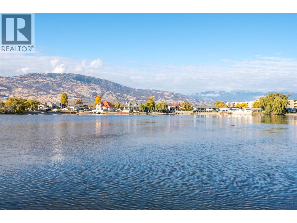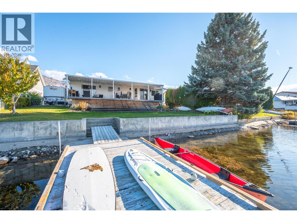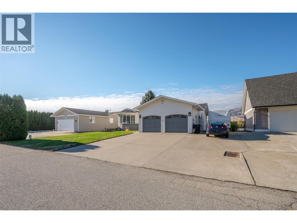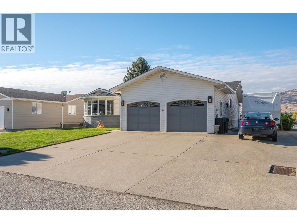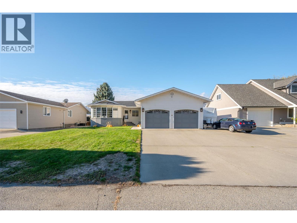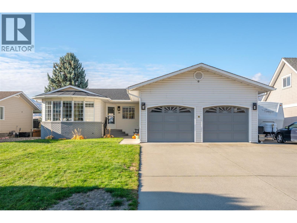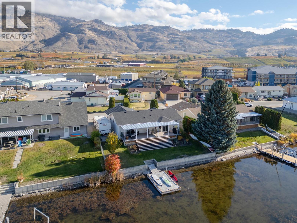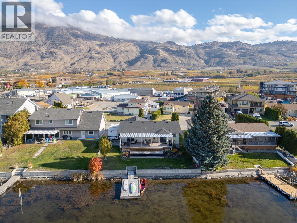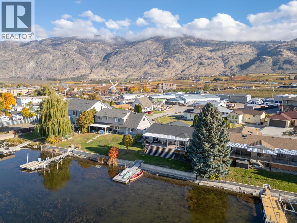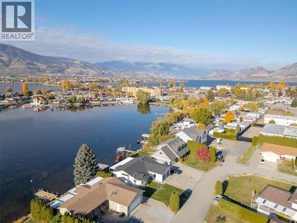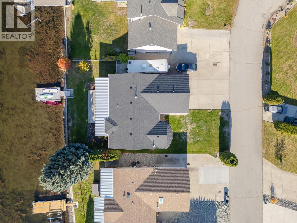3 Bedroom
2 Bathroom
1,437 ft2
Ranch
Fireplace
Central Air Conditioning
Forced Air, See Remarks
Landscaped, Level, Underground Sprinkler
$1,549,000
Welcome home to peaceful waterfront living on Solana Bay. This beautifully renovated rancher radiates warmth from the moment you arrive, offering stunning mountain views and gentle bayfront and lake vistas that create a feeling of calm in every season. The extensive 2022 renovation brought new life and comfort to this single-level home. The open-concept great room is designed for connection—featuring a large island, cozy coffee station, and the soft glow of updated lighting. With 3 welcoming bedrooms and 2 thoughtfully updated bathrooms, the home feels nurturing and comfortable, ready to embrace family and friends. Step outside onto the spacious deck and into the private fenced yard, where the peaceful setting invites morning coffee, afternoon relaxation, and evenings gathered on the water. The bayside dock offers direct access to the lake, making it perfect for enjoying the warm Osoyoos weather and sharing moments together. Hosting is easy with plenty of parking, including RV accommodation with sewer hookup and 30-amp service. Located within walking distance to many of life’s conveniences—coffee shops, parks, restaurants, community spaces, and wineries—this home supports a lifestyle that feels truly connected. And with golf nearby and four-season recreation all around, every day brings something to enjoy. A place filled with light, peace, and the spirit of lake life—ready to welcome you home. (id:60626)
Property Details
|
MLS® Number
|
10369265 |
|
Property Type
|
Single Family |
|
Neigbourhood
|
Osoyoos |
|
Amenities Near By
|
Golf Nearby |
|
Features
|
Level Lot |
|
Parking Space Total
|
8 |
|
View Type
|
Lake View, Mountain View, Valley View, View Of Water |
Building
|
Bathroom Total
|
2 |
|
Bedrooms Total
|
3 |
|
Appliances
|
Refrigerator, Dishwasher, Dryer, Range - Gas, Washer, Water Softener |
|
Architectural Style
|
Ranch |
|
Basement Type
|
Crawl Space |
|
Constructed Date
|
1991 |
|
Construction Style Attachment
|
Detached |
|
Cooling Type
|
Central Air Conditioning |
|
Exterior Finish
|
Brick, Vinyl Siding |
|
Fireplace Fuel
|
Electric |
|
Fireplace Present
|
Yes |
|
Fireplace Total
|
1 |
|
Fireplace Type
|
Unknown |
|
Heating Type
|
Forced Air, See Remarks |
|
Roof Material
|
Asphalt Shingle |
|
Roof Style
|
Unknown |
|
Stories Total
|
1 |
|
Size Interior
|
1,437 Ft2 |
|
Type
|
House |
|
Utility Water
|
Municipal Water |
Parking
|
Additional Parking
|
|
|
Attached Garage
|
2 |
|
R V
|
1 |
Land
|
Acreage
|
No |
|
Land Amenities
|
Golf Nearby |
|
Landscape Features
|
Landscaped, Level, Underground Sprinkler |
|
Sewer
|
Municipal Sewage System |
|
Size Irregular
|
0.2 |
|
Size Total
|
0.2 Ac|under 1 Acre |
|
Size Total Text
|
0.2 Ac|under 1 Acre |
Rooms
| Level |
Type |
Length |
Width |
Dimensions |
|
Main Level |
Other |
|
|
20'11'' x 22'6'' |
|
Main Level |
Living Room |
|
|
12'11'' x 12'3'' |
|
Main Level |
Bedroom |
|
|
13'9'' x 8'10'' |
|
Main Level |
Kitchen |
|
|
17'6'' x 16'11'' |
|
Main Level |
4pc Ensuite Bath |
|
|
Measurements not available |
|
Main Level |
Dining Room |
|
|
17'10'' x 12'2'' |
|
Main Level |
Primary Bedroom |
|
|
13'2'' x 13'10'' |
|
Main Level |
Bedroom |
|
|
13'0'' x 13'1'' |
|
Main Level |
4pc Bathroom |
|
|
Measurements not available |

