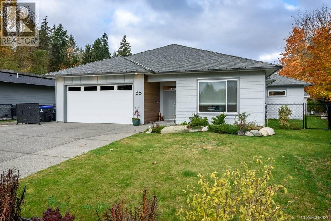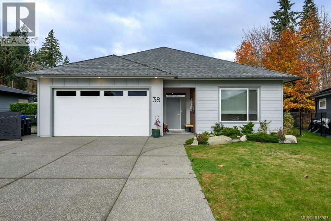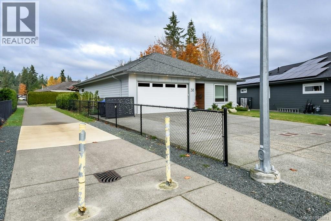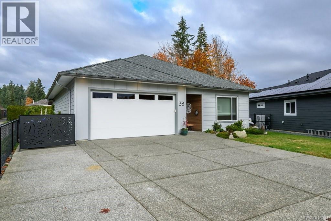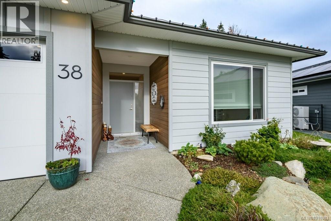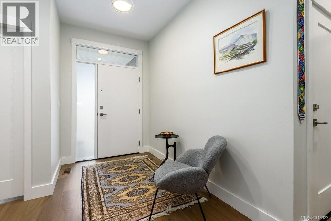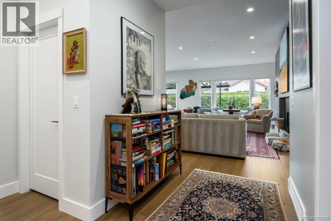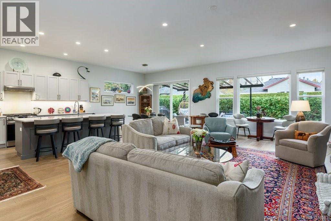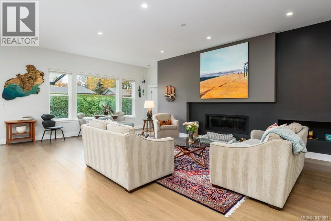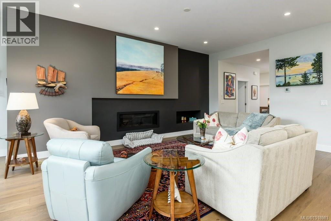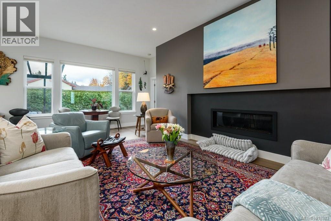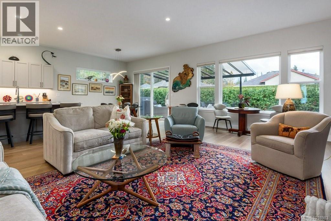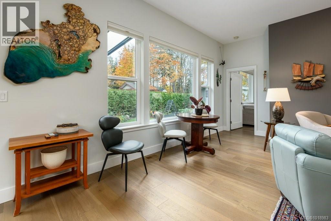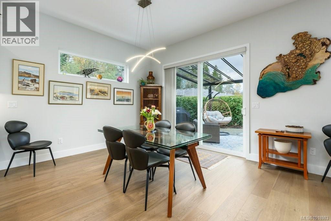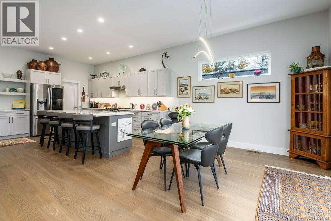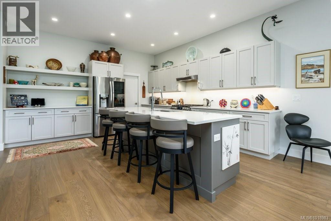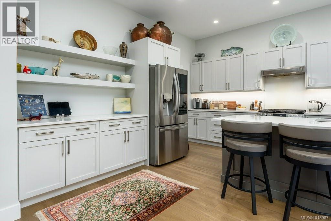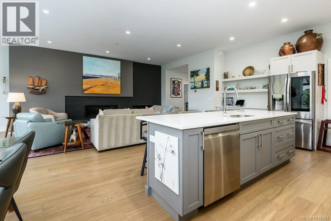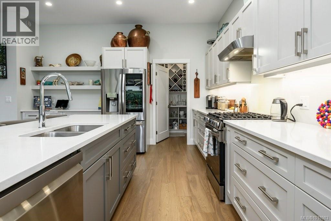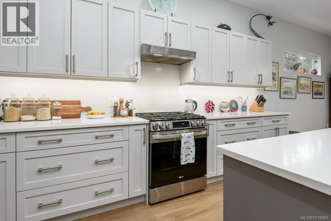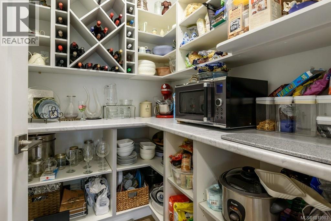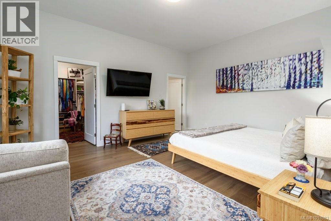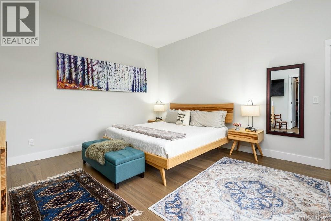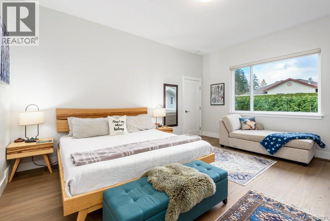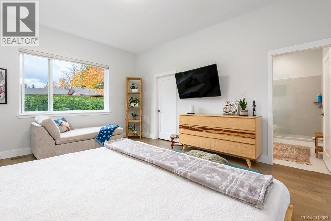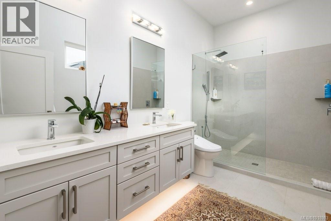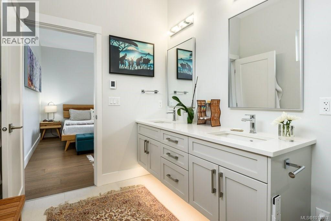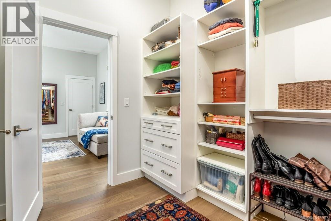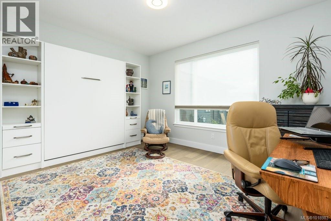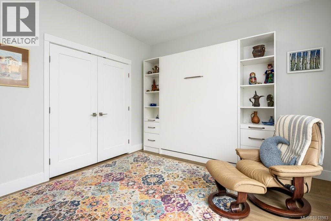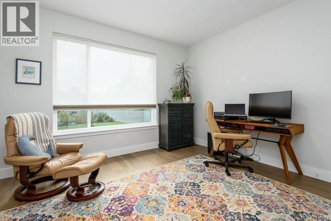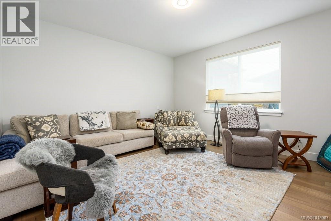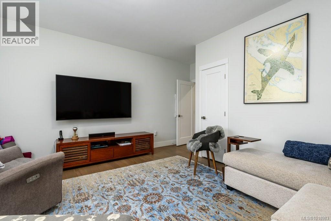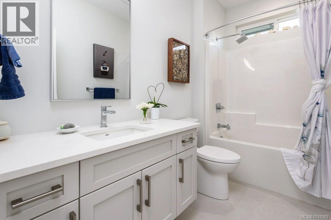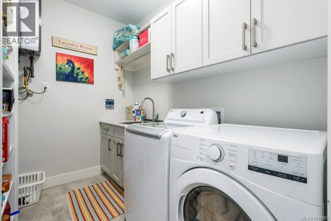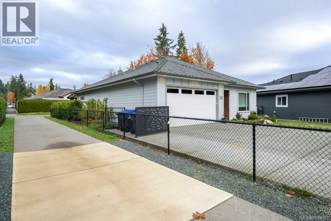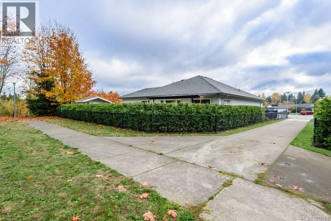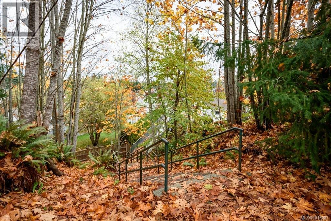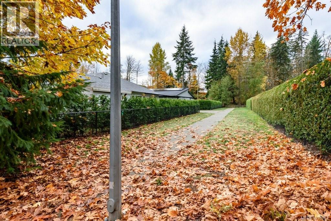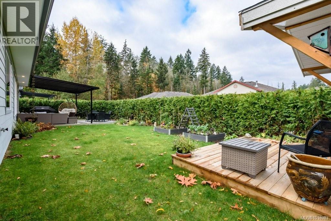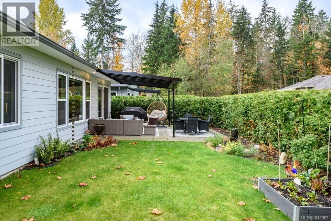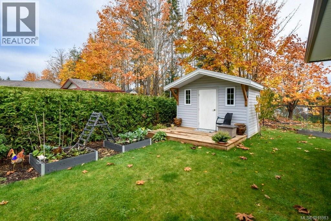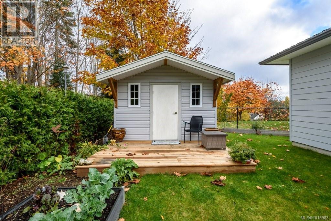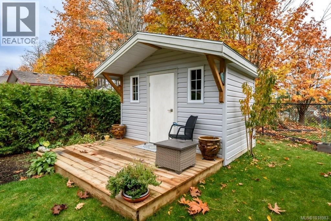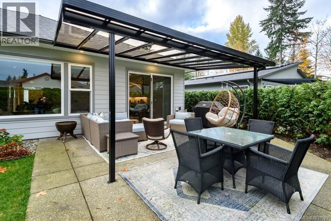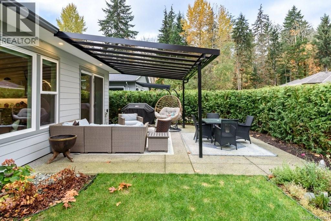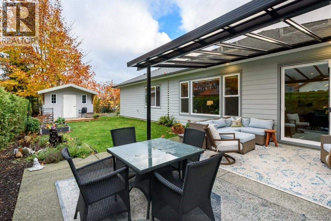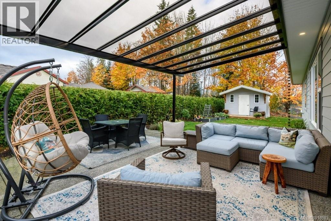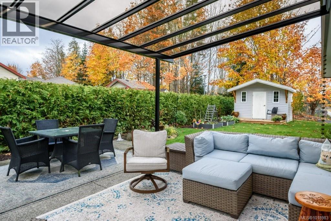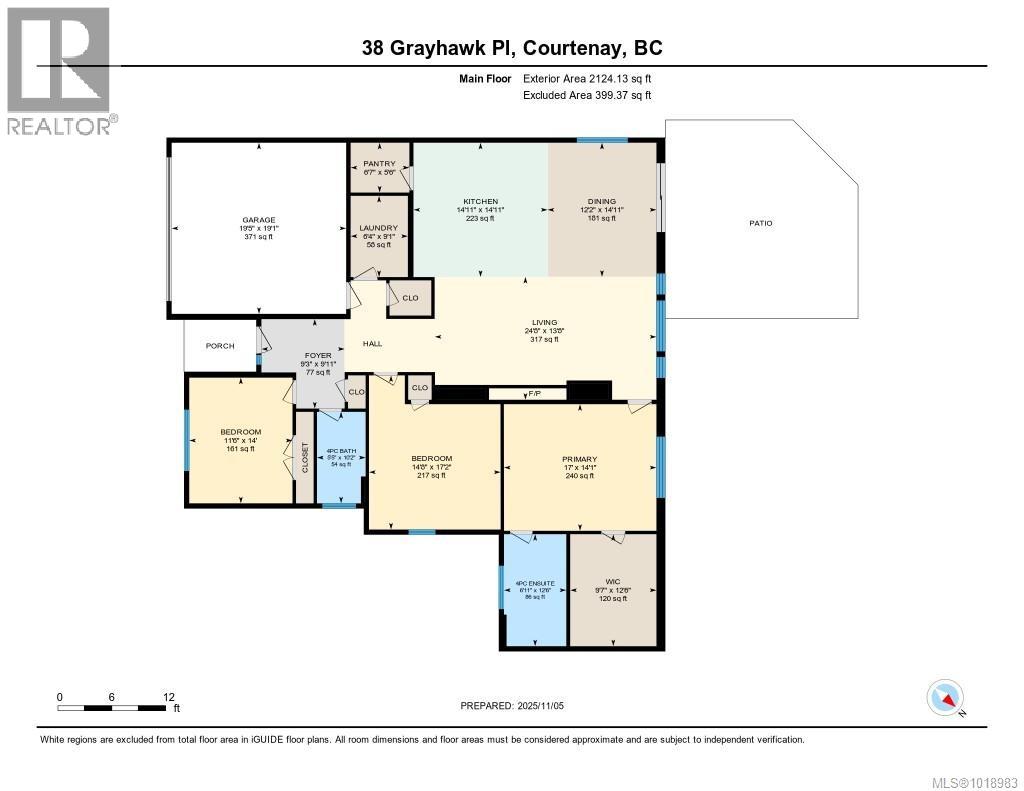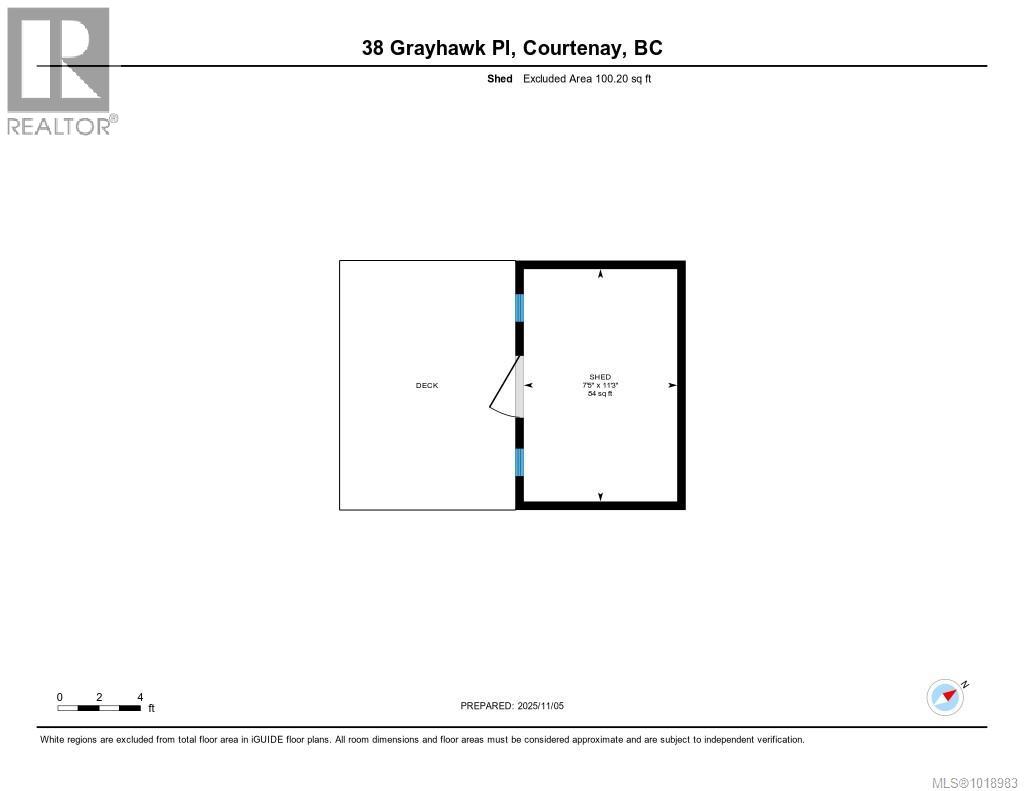3 Bedroom
2 Bathroom
2,495 ft2
Contemporary
Fireplace
Air Conditioned
Forced Air, Heat Pump
$1,130,000
Discover this stunning, centrally located 2022-built rancher in a peaceful cul-de-sac. Sleek and modern offering an open-concept with high-quality finishes and attention to detail throughout. Bright, airy living space seamlessly connects to a contemporary kitchen featuring stainless steel appliances, quartz countertops, separate pantry and a spacious island perfect for family gatherings. Primary bedroom includes a spacious ensuite and huge walk-in closet with built-ins. Two additional spacious bedrooms, ideal for family or guests. The home boasts a low-maintenance yard with sprinkler system and expanded covered patio that is perfect for outdoor entertaining and relaxation. Energy-efficient design elements reduce utility costs, and attached garage with EV charger provides ample storage. Located in a quiet, family-friendly neighborhood, this property is close to parks, schools, shopping, and recreational amenities including nature paths just outside your door. Perfect for first time home buyers or those seeking a move in ready home in a desirable community, this rancher combines comfort, style, and functionality in a serene setting. (id:60626)
Property Details
|
MLS® Number
|
1018983 |
|
Property Type
|
Single Family |
|
Neigbourhood
|
Courtenay City |
|
Features
|
Central Location, Cul-de-sac, Other |
|
Parking Space Total
|
5 |
|
Plan
|
Epp76597 |
|
Structure
|
Shed |
Building
|
Bathroom Total
|
2 |
|
Bedrooms Total
|
3 |
|
Architectural Style
|
Contemporary |
|
Constructed Date
|
2022 |
|
Cooling Type
|
Air Conditioned |
|
Fireplace Present
|
Yes |
|
Fireplace Total
|
1 |
|
Heating Type
|
Forced Air, Heat Pump |
|
Size Interior
|
2,495 Ft2 |
|
Total Finished Area
|
2123 Sqft |
|
Type
|
House |
Land
|
Access Type
|
Road Access |
|
Acreage
|
No |
|
Size Irregular
|
7623 |
|
Size Total
|
7623 Sqft |
|
Size Total Text
|
7623 Sqft |
|
Zoning Description
|
Cd-15 |
|
Zoning Type
|
Residential |
Rooms
| Level |
Type |
Length |
Width |
Dimensions |
|
Main Level |
Living Room |
|
|
24'9 x 13'8 |
|
Main Level |
Dining Room |
|
|
14'11 x 11'11 |
|
Main Level |
Primary Bedroom |
|
|
17'1 x 14'0 |
|
Main Level |
Bathroom |
|
|
4-Piece |
|
Main Level |
Ensuite |
|
|
4-Piece |
|
Main Level |
Bedroom |
|
|
17'0 x 14'4 |
|
Main Level |
Bedroom |
|
|
13'11 x 11'4 |
|
Main Level |
Laundry Room |
|
|
6'5 x 5'10 |

