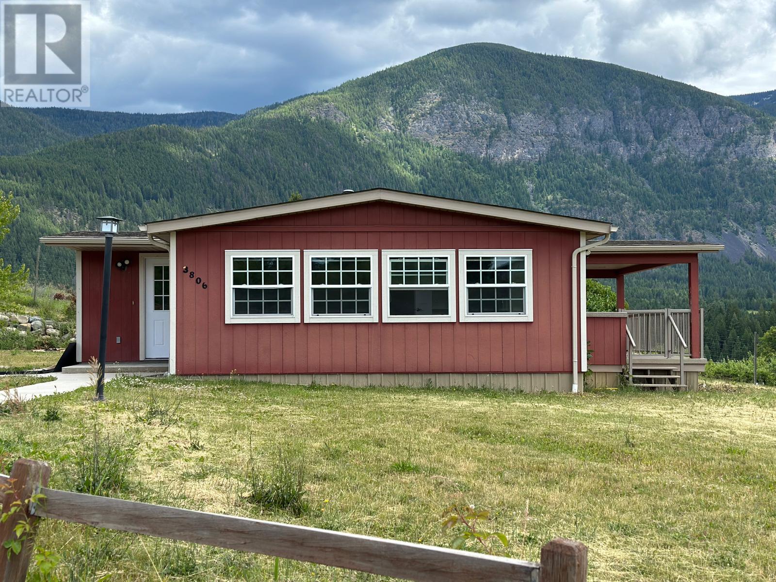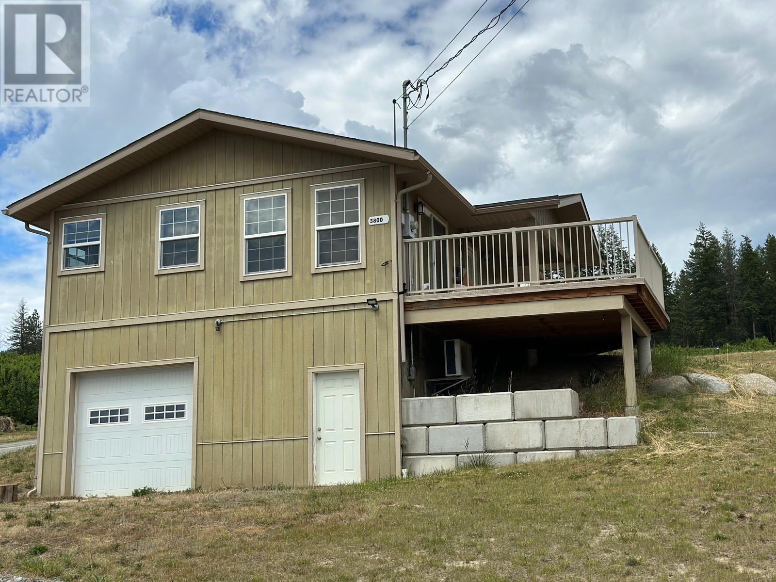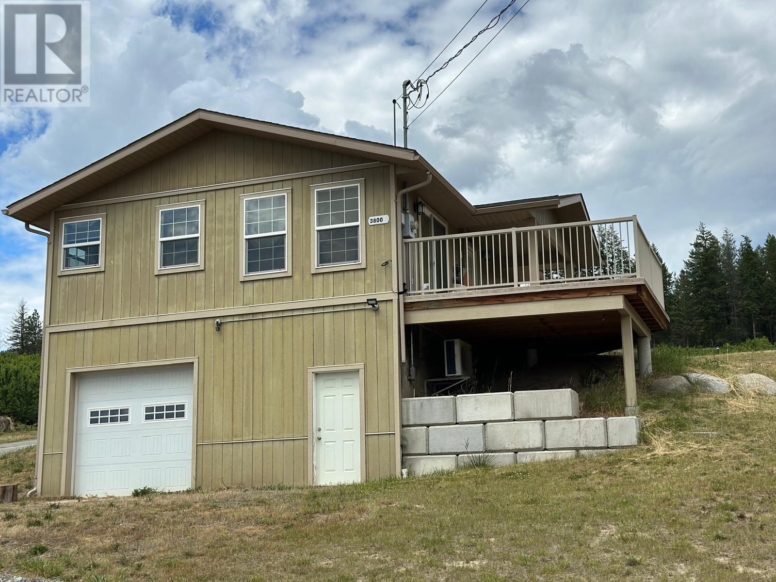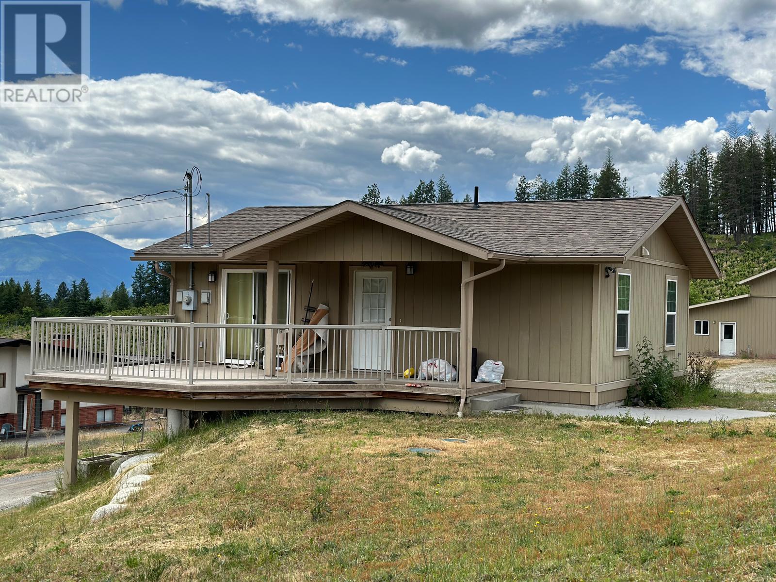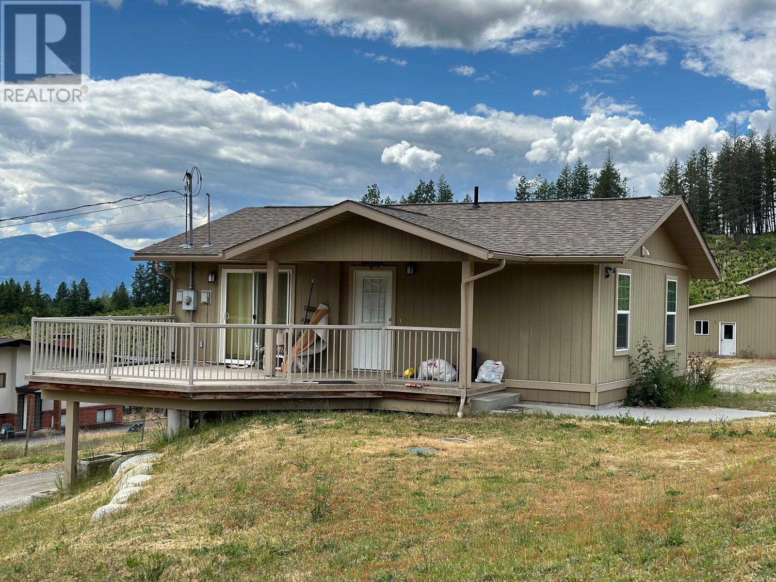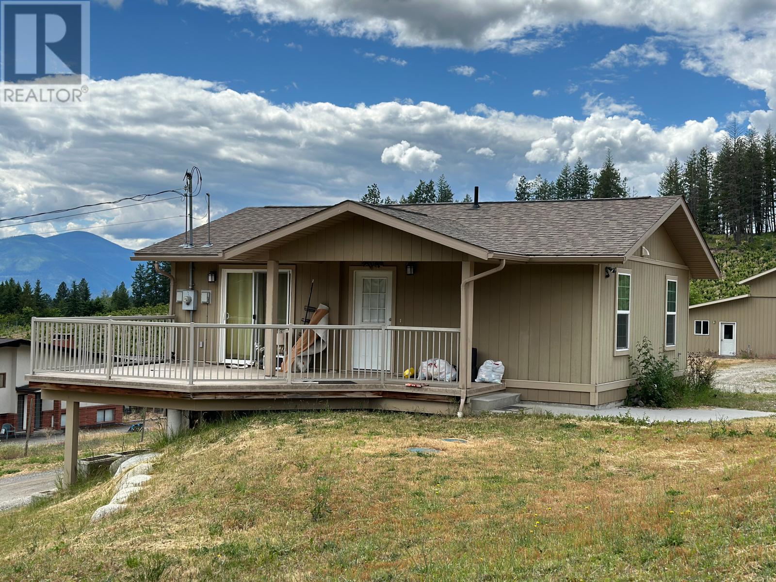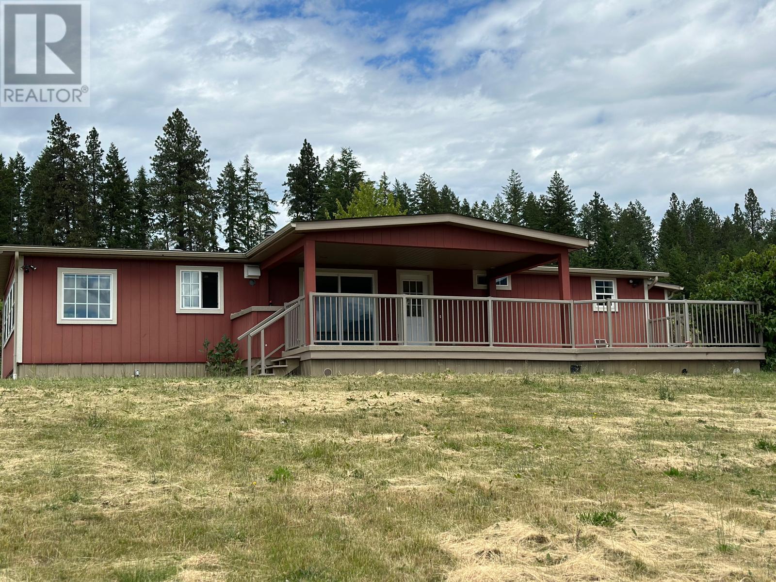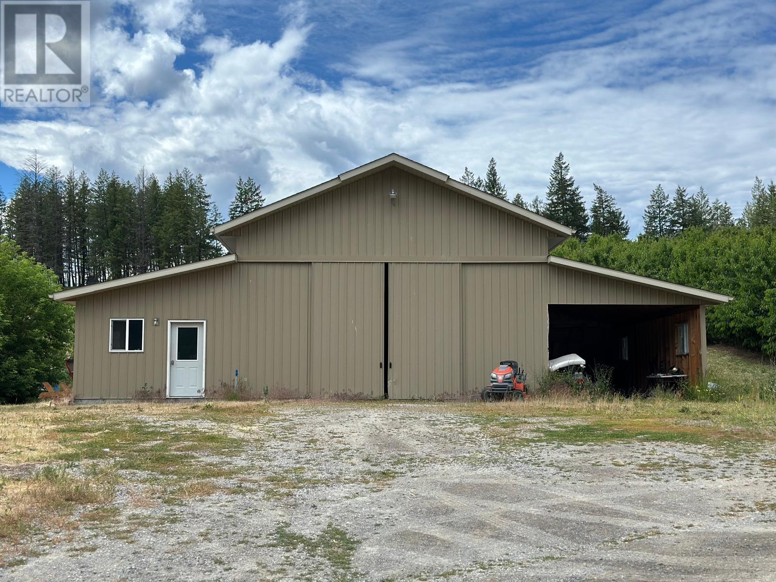3806 38th Avenue Creston, British Columbia V0B 1G1
2 Bedroom
2 Bathroom
1,456 ft2
Forced Air
Acreage
$2,255,000
14.3 acres farm in heart of Erickson, Creston. Mostly is cherry orchard with fully renovated deregistered manufactured home as main residence, secondary dwelling has workshop below and large 7 yr old workshop 56'x50'with new kitchen on side. (id:60626)
Property Details
| MLS® Number | 10354813 |
| Property Type | Single Family |
| Neigbourhood | Erickson |
| Community Features | Family Oriented |
Building
| Bathroom Total | 2 |
| Bedrooms Total | 2 |
| Constructed Date | 1973 |
| Heating Type | Forced Air |
| Roof Material | Unknown |
| Roof Style | Unknown |
| Stories Total | 1 |
| Size Interior | 1,456 Ft2 |
| Type | Manufactured Home |
| Utility Water | Municipal Water |
Land
| Access Type | Easy Access |
| Acreage | Yes |
| Current Use | Other |
| Sewer | Septic Tank |
| Size Irregular | 14.3 |
| Size Total | 14.3 Ac|10 - 50 Acres |
| Size Total Text | 14.3 Ac|10 - 50 Acres |
Rooms
| Level | Type | Length | Width | Dimensions |
|---|---|---|---|---|
| Main Level | Foyer | 7' x 7'6'' | ||
| Main Level | 3pc Ensuite Bath | Measurements not available | ||
| Main Level | 3pc Bathroom | Measurements not available | ||
| Main Level | Bedroom | 10'6'' x 10' | ||
| Main Level | Primary Bedroom | 13'6'' x 10' | ||
| Main Level | Dining Room | 14' x 10'9'' | ||
| Main Level | Kitchen | 9'7'' x 11'8'' | ||
| Main Level | Dining Nook | 8' x 7' | ||
| Main Level | Living Room | 15'2'' x 11'0'' |
Contact Us
Contact us for more information

