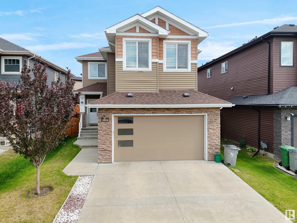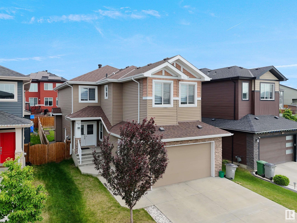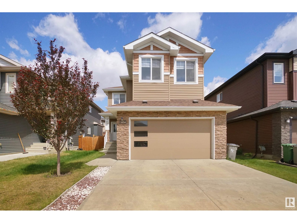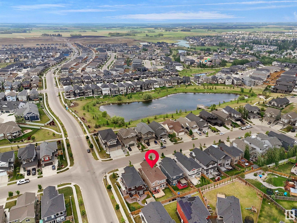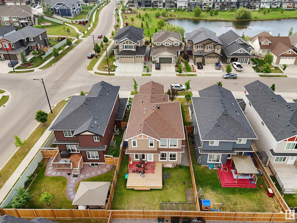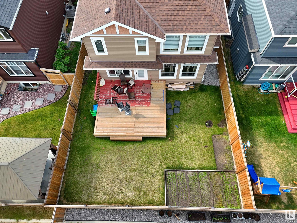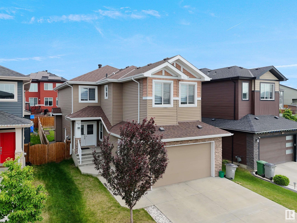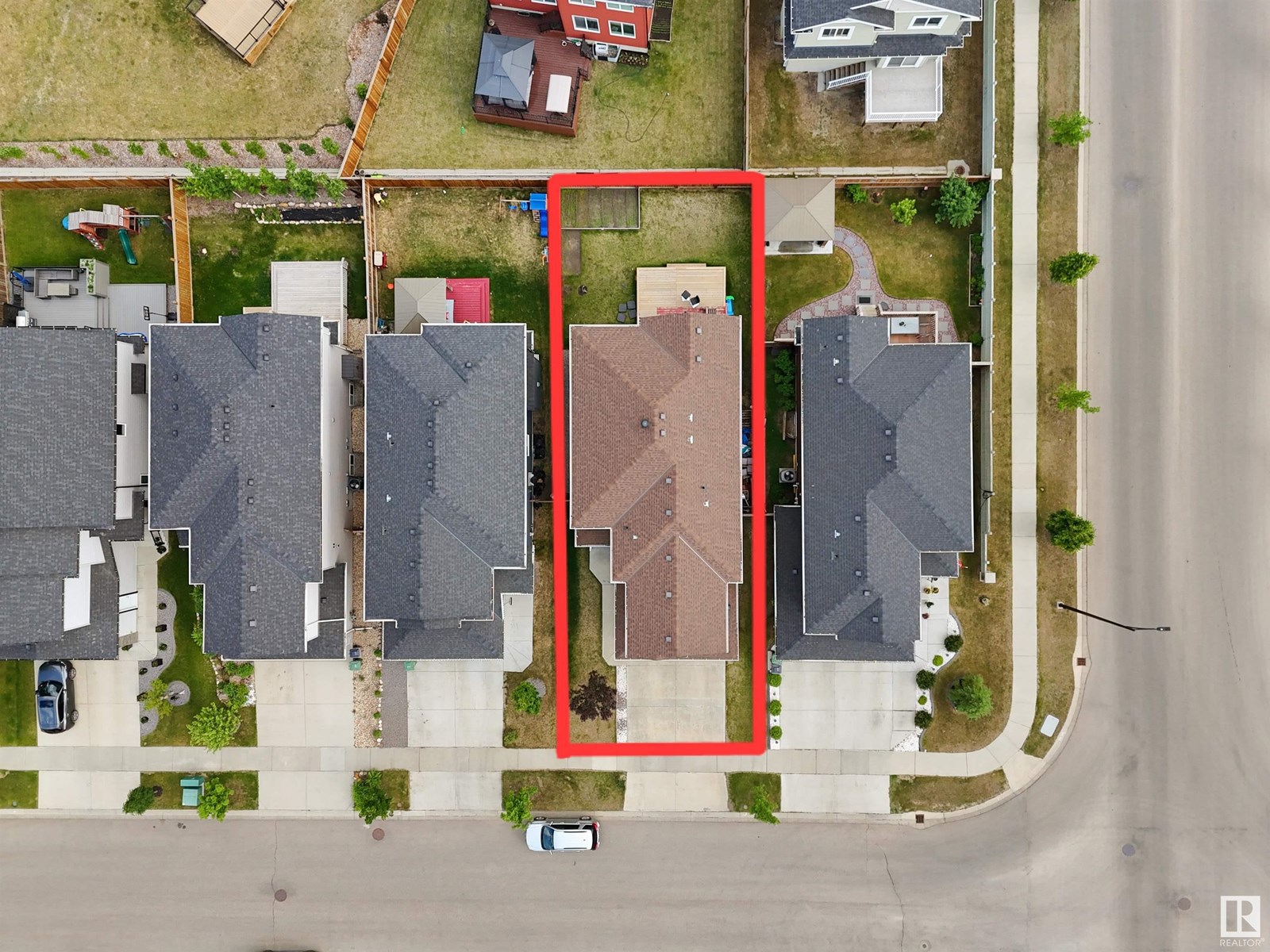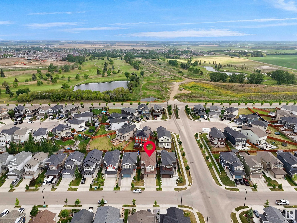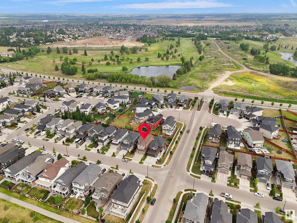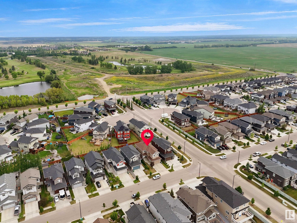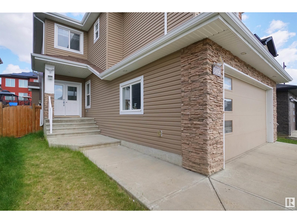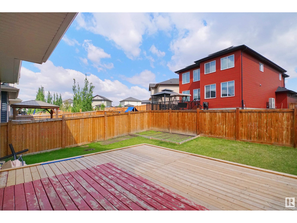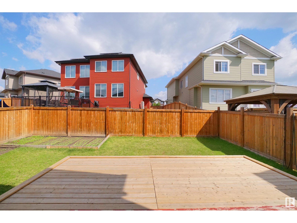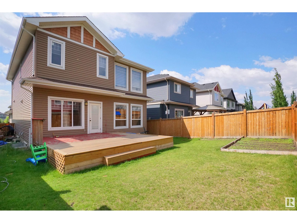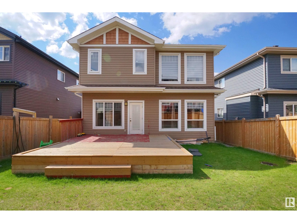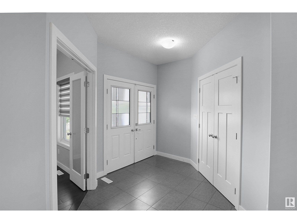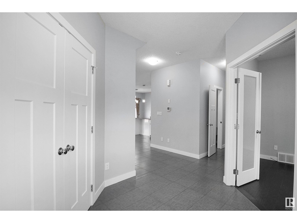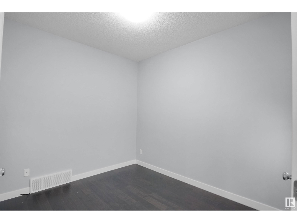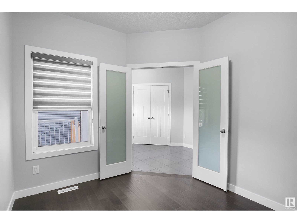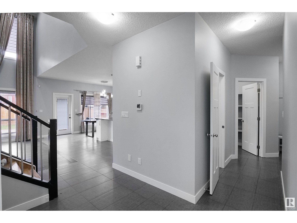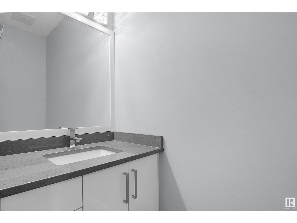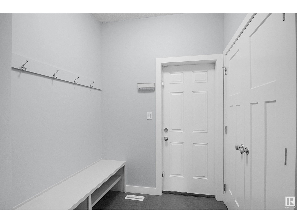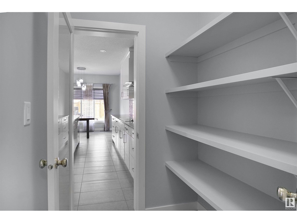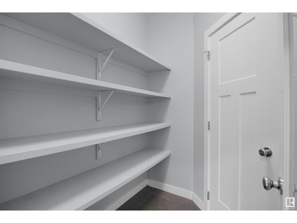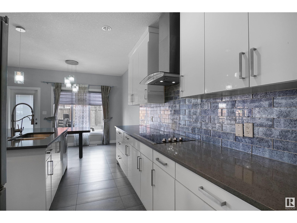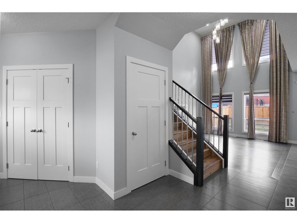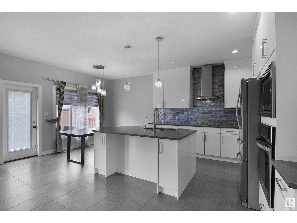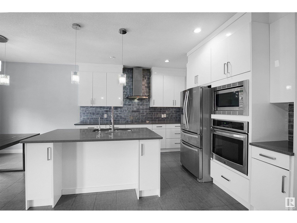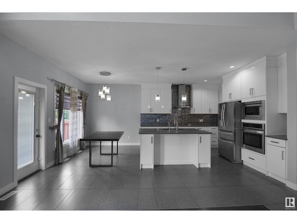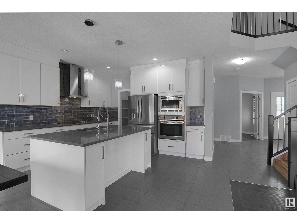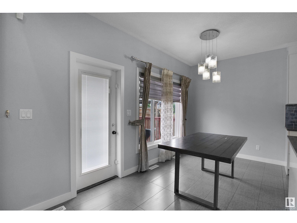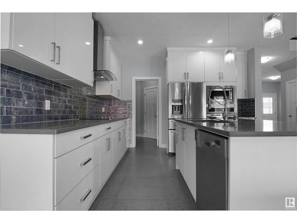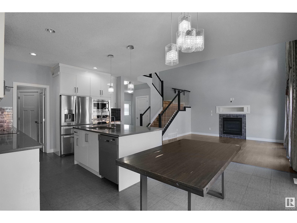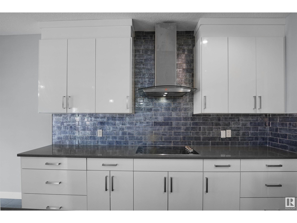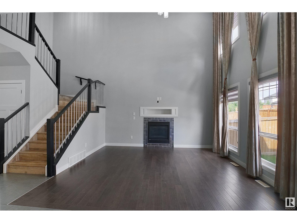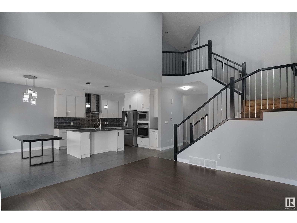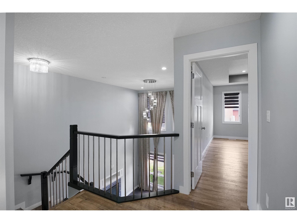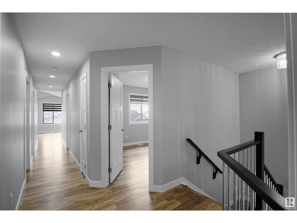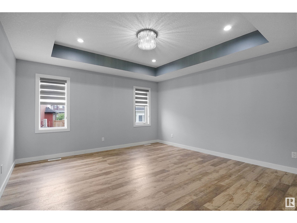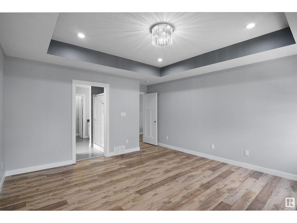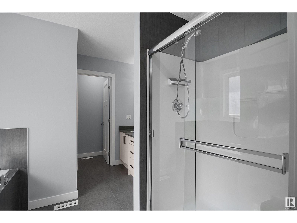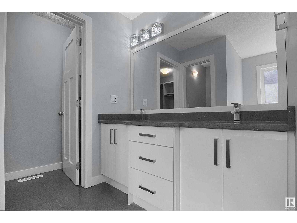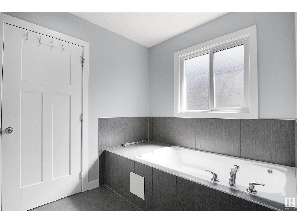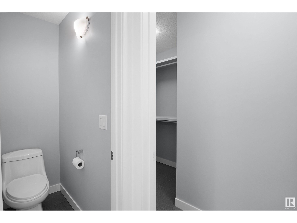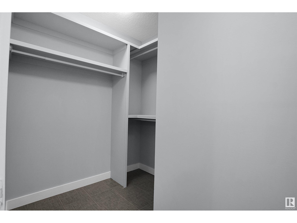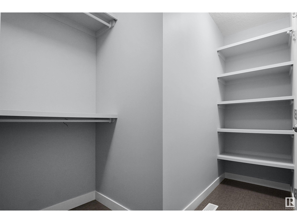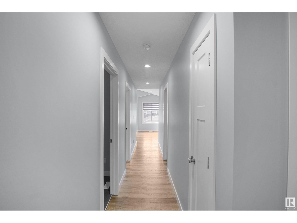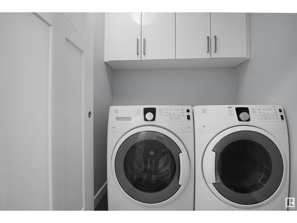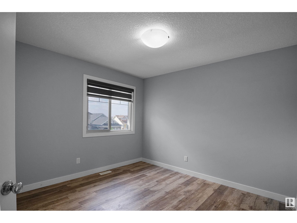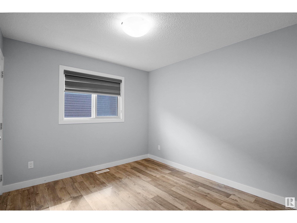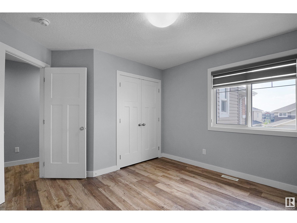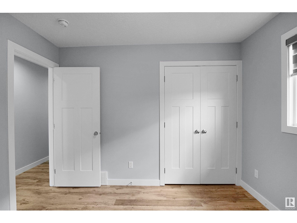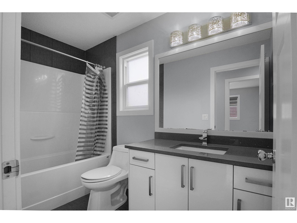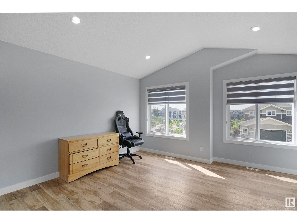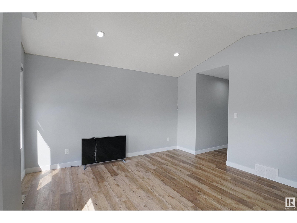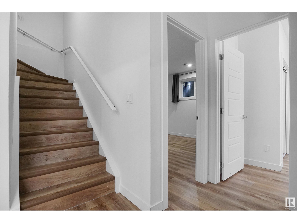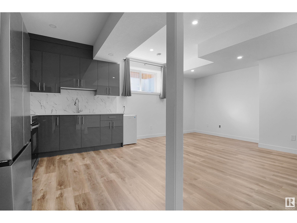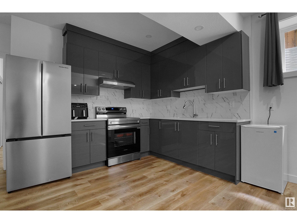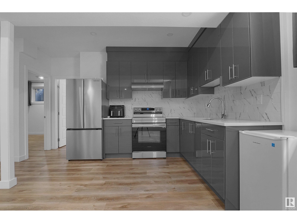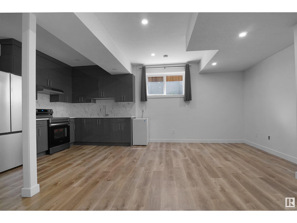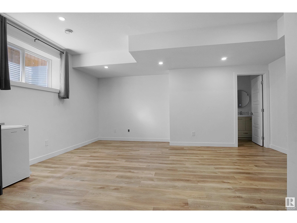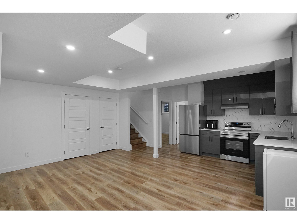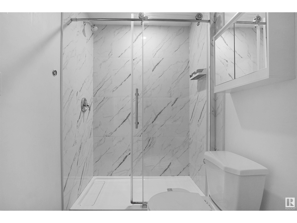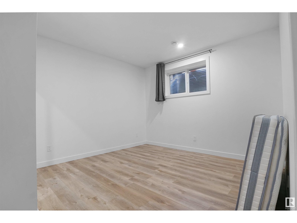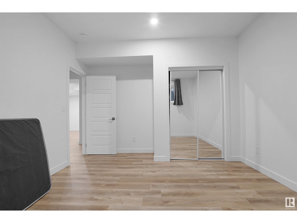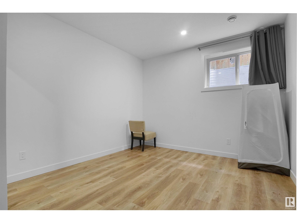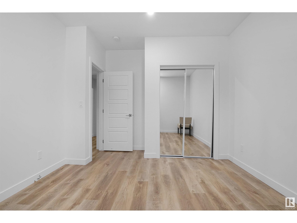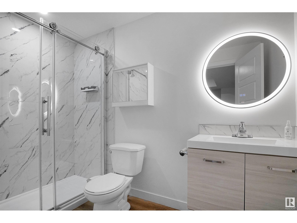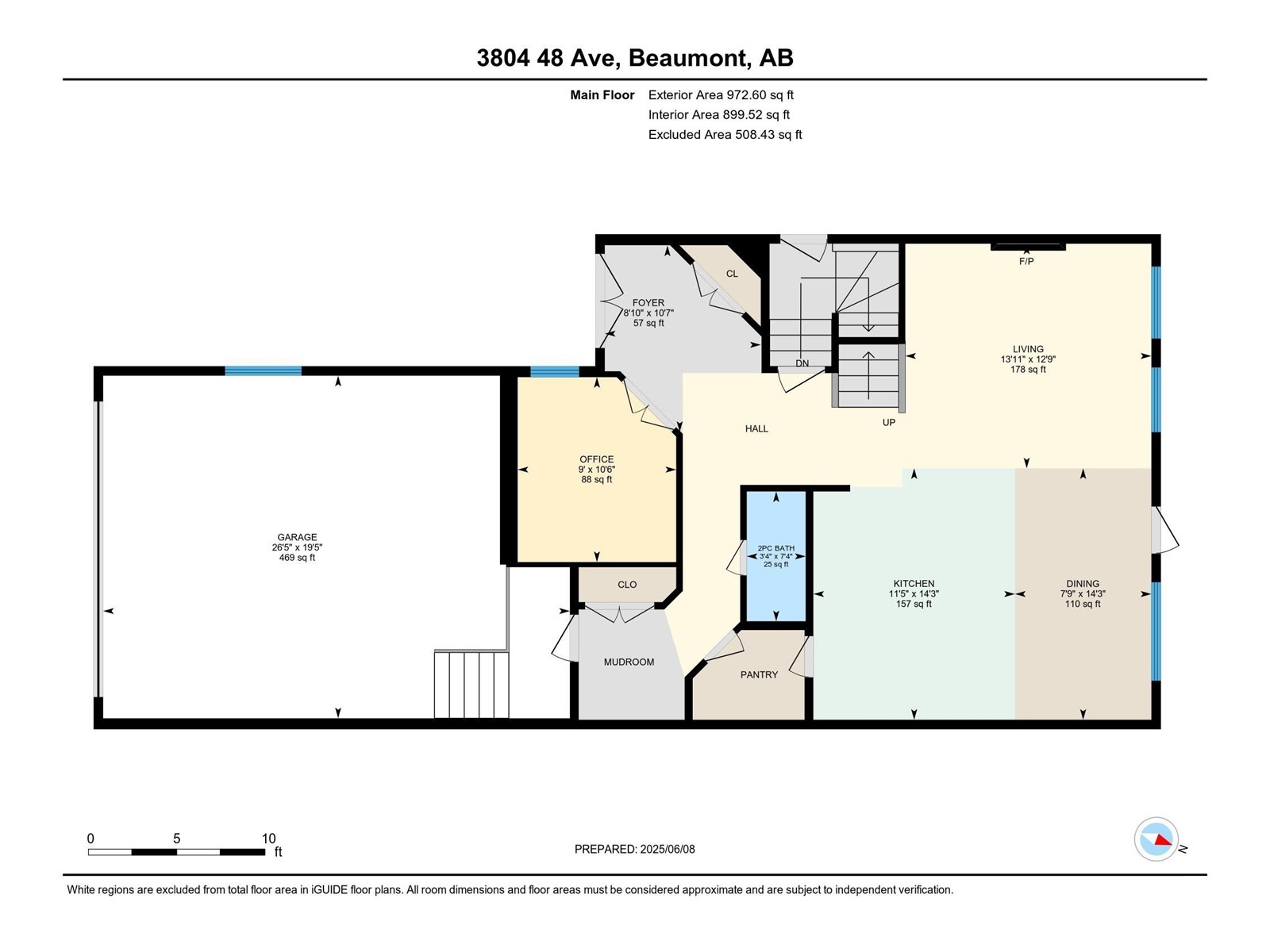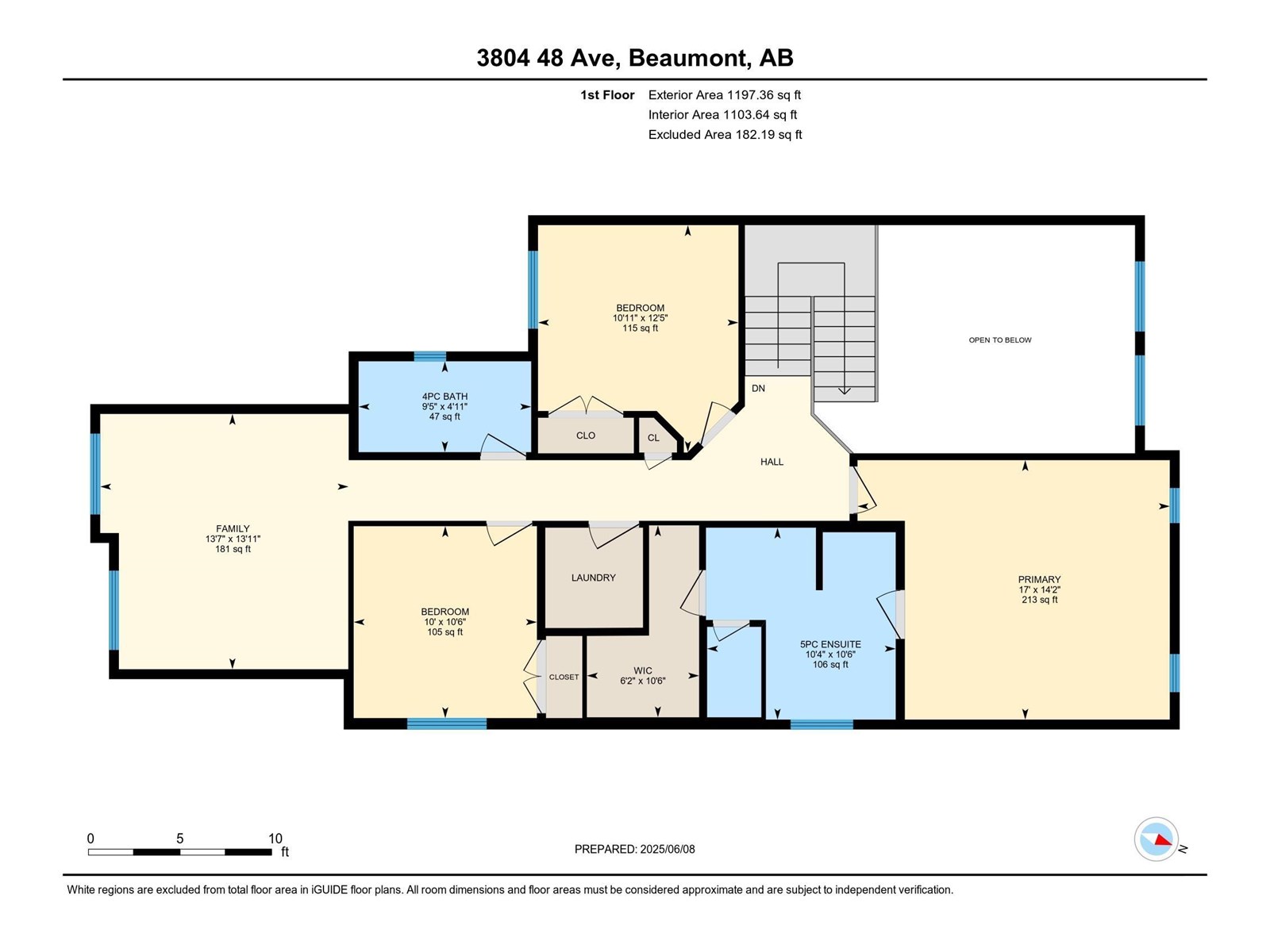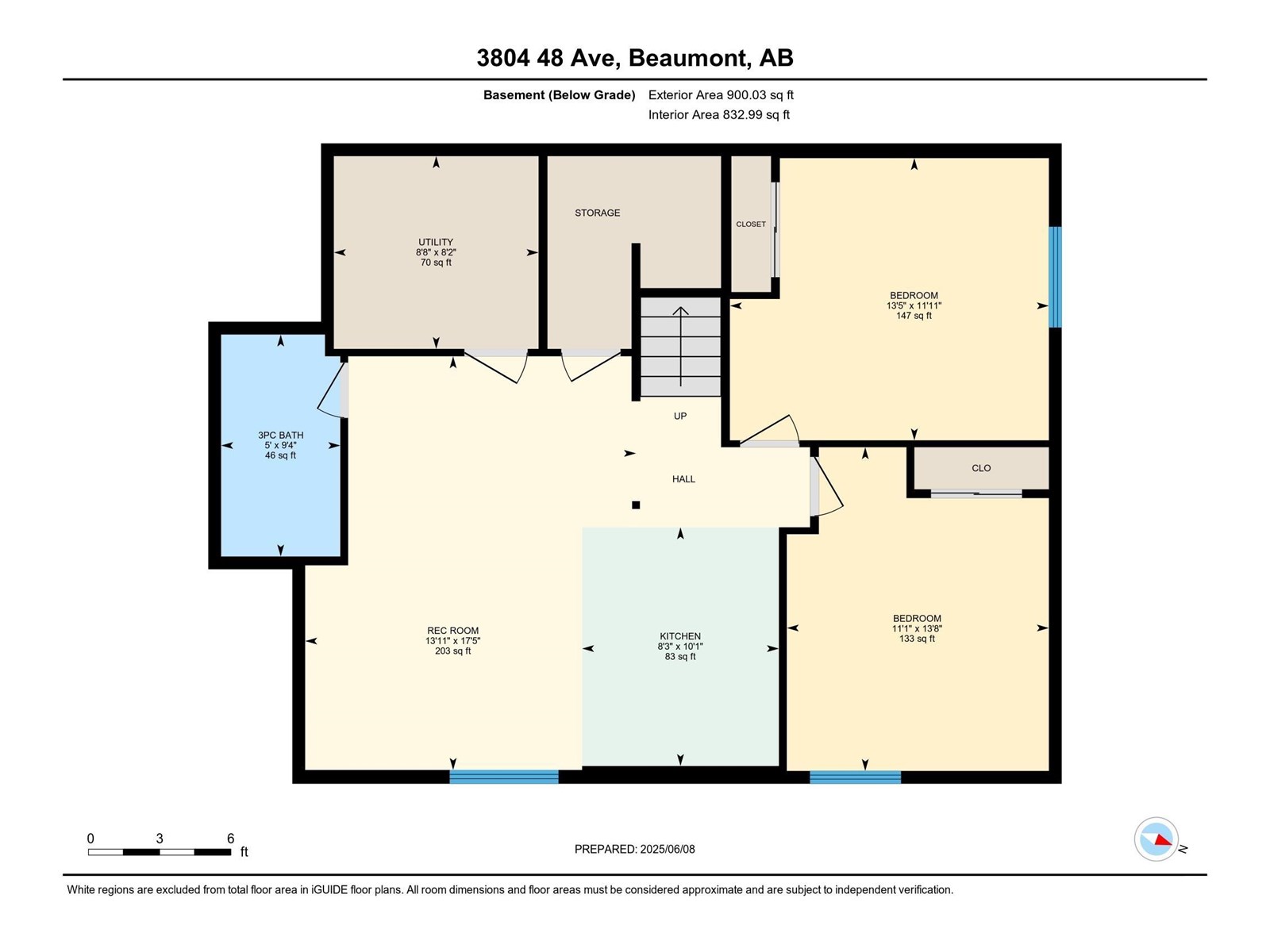5 Bedroom
4 Bathroom
2,170 ft2
Forced Air
$609,555
Experience modern comfort with this fully equipped, move-in-ready 2170 Sqft home! Enjoy the convenience of open to above living area with 18' ceilings, main floor den / office with 3 bed 2.5 bath and bonus room, House is equipped with double washers and a built-in dryer, perfect for busy households. The kitchen shines with a built-in oven, electric countertop stove, built-in dishwasher, hood fan, and refrigerator, making cooking and cleanup a breeze. Smart garage control with opener, telus safety system hardware adds security and ease, while automated curtains, blinds, and stylish window coverings provide privacy and a touch of elegance. Plus, benefit from a 2 bed, 1 bath legal granny suite with separate entrance—ideal for mortgage support, extended family, or guests. Designed for both function and flair, this home offers the perfect blend of everyday efficiency and contemporary style. Don’t miss it! (id:60626)
Property Details
|
MLS® Number
|
E4450872 |
|
Property Type
|
Single Family |
|
Neigbourhood
|
Forest Heights (Beaumont) |
|
Amenities Near By
|
Golf Course, Playground, Schools, Shopping |
|
Features
|
Closet Organizers, No Animal Home, No Smoking Home |
|
Structure
|
Deck |
Building
|
Bathroom Total
|
4 |
|
Bedrooms Total
|
5 |
|
Amenities
|
Ceiling - 9ft, Vinyl Windows |
|
Appliances
|
Alarm System, Dishwasher, Garage Door Opener Remote(s), Garage Door Opener, Hood Fan, Microwave, Refrigerator, Stove, Window Coverings, Dryer, Two Washers |
|
Basement Development
|
Finished |
|
Basement Features
|
Suite |
|
Basement Type
|
Full (finished) |
|
Constructed Date
|
2016 |
|
Construction Style Attachment
|
Detached |
|
Fire Protection
|
Smoke Detectors |
|
Half Bath Total
|
1 |
|
Heating Type
|
Forced Air |
|
Stories Total
|
2 |
|
Size Interior
|
2,170 Ft2 |
|
Type
|
House |
Parking
Land
|
Acreage
|
No |
|
Land Amenities
|
Golf Course, Playground, Schools, Shopping |
|
Size Irregular
|
427 |
|
Size Total
|
427 M2 |
|
Size Total Text
|
427 M2 |
Rooms
| Level |
Type |
Length |
Width |
Dimensions |
|
Basement |
Bedroom 4 |
3.63 m |
4.1 m |
3.63 m x 4.1 m |
|
Basement |
Bedroom 6 |
5.32 m |
4.2 m |
5.32 m x 4.2 m |
|
Basement |
Second Kitchen |
2.48 m |
2 m |
2.48 m x 2 m |
|
Main Level |
Living Room |
3.88 m |
4.2 m |
3.88 m x 4.2 m |
|
Main Level |
Dining Room |
4.34 m |
2.3 m |
4.34 m x 2.3 m |
|
Main Level |
Kitchen |
4.34 m |
3.4 m |
4.34 m x 3.4 m |
|
Main Level |
Den |
3.19 m |
2.7 m |
3.19 m x 2.7 m |
|
Upper Level |
Primary Bedroom |
4.32 m |
5 m |
4.32 m x 5 m |
|
Upper Level |
Bedroom 2 |
3.19 m |
3 m |
3.19 m x 3 m |
|
Upper Level |
Bedroom 3 |
3.78 m |
3.33 m |
3.78 m x 3.33 m |
|
Upper Level |
Bonus Room |
4.25 m |
4.1 m |
4.25 m x 4.1 m |

