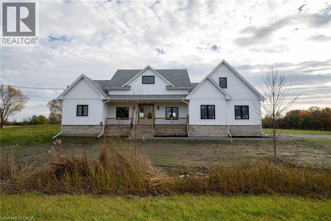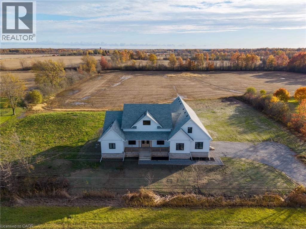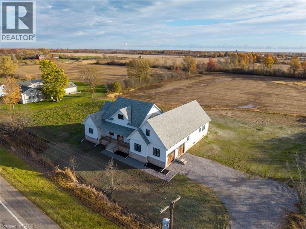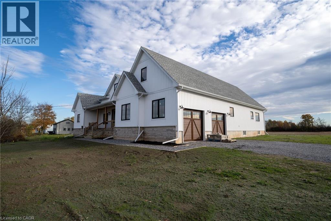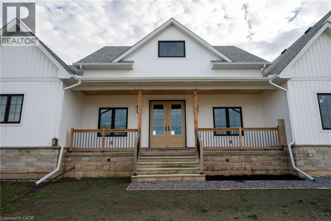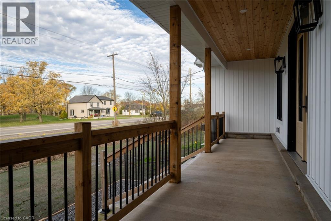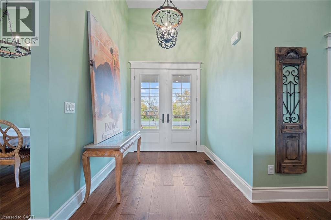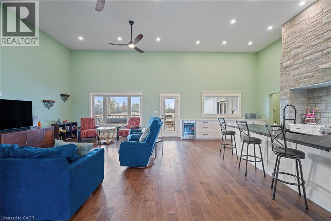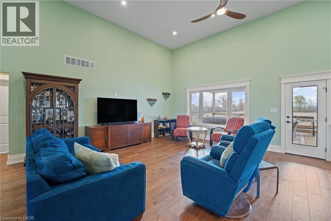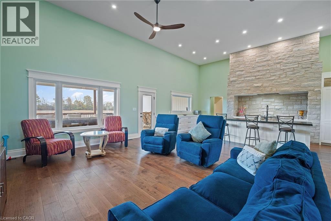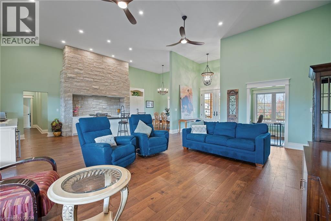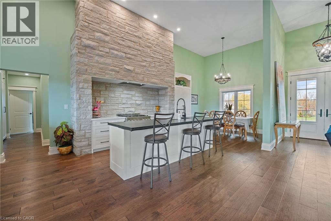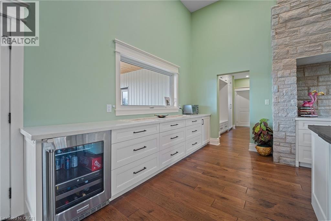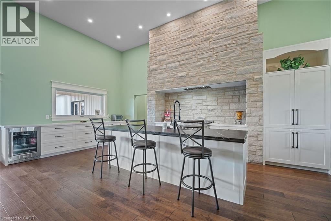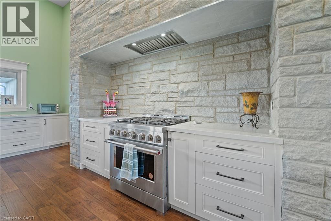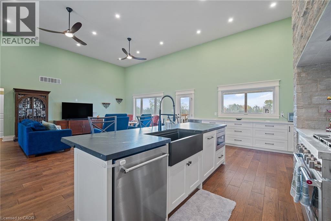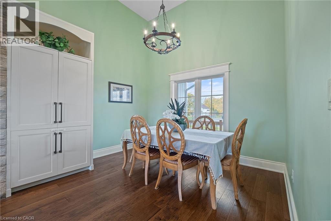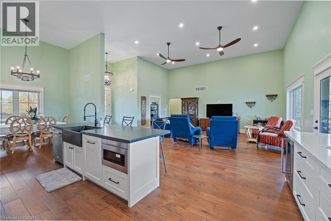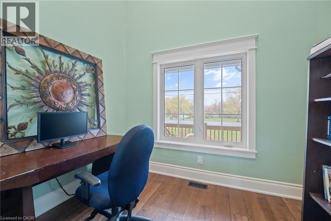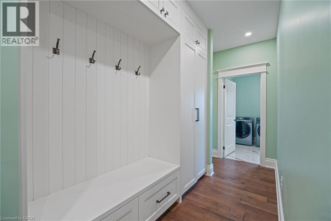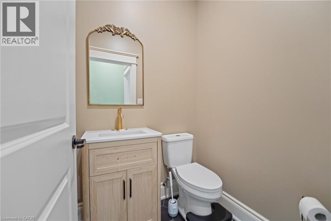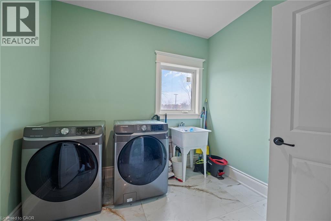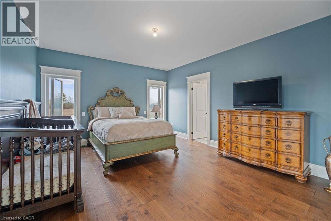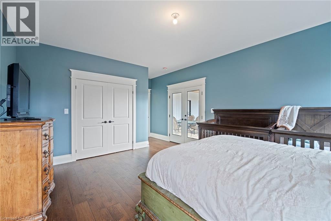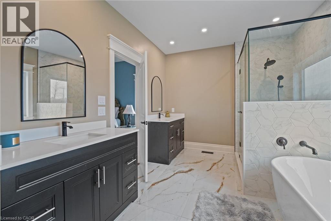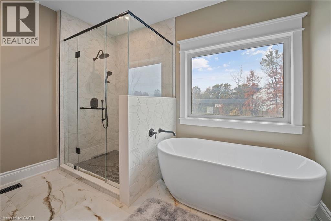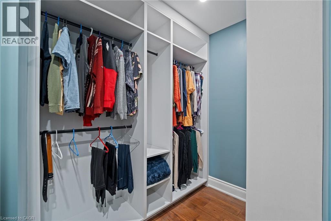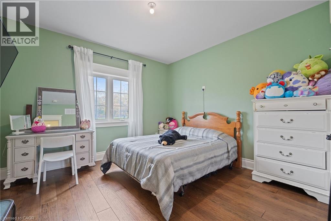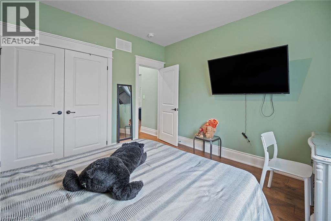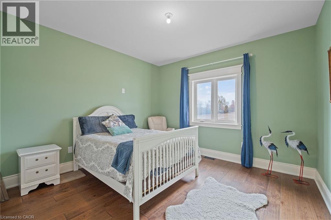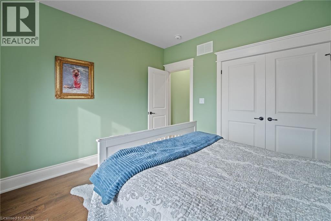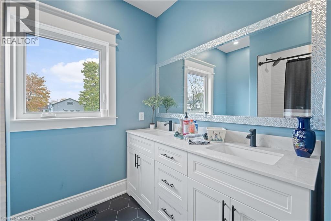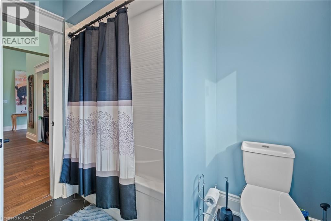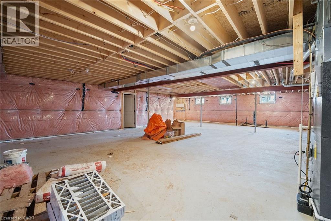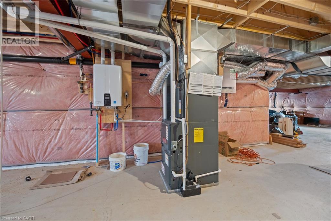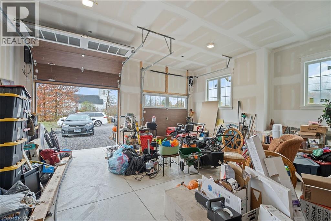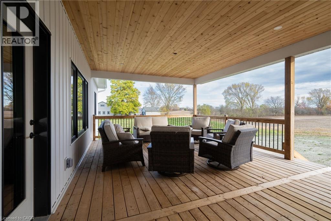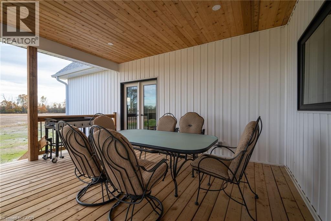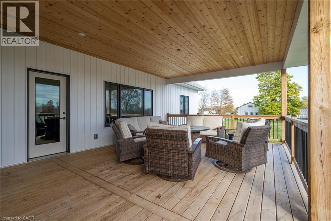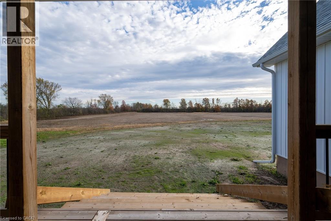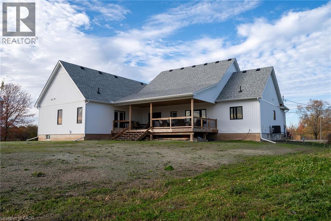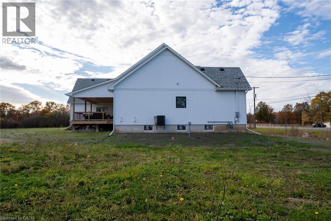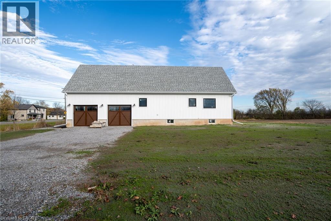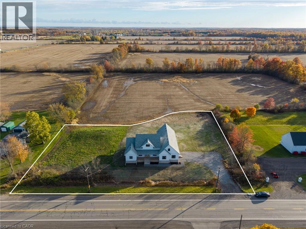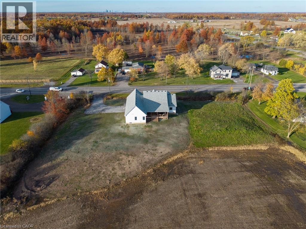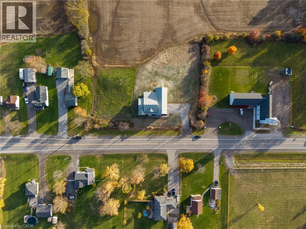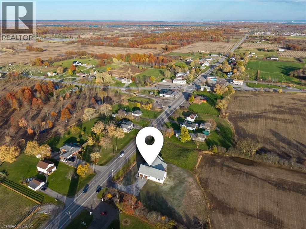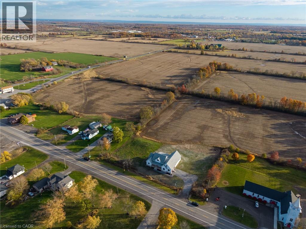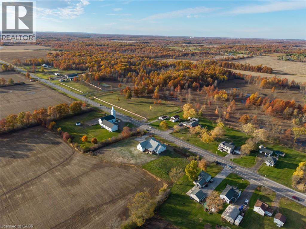3 Bedroom
3 Bathroom
2,372 ft2
Bungalow
Central Air Conditioning
Forced Air
Acreage
$1,269,900
Modern Country Living on 1 Acre - Just 3 Minutes to the QEW! Welcome to 3809 Netherby Road in Fort Erie - a newly completed (June 2024) custom-built home, offering 2,372 sqft of beautifully designed living space with 3 bedrooms, an office, and 2.5 bathrooms. Soaring 14' ceilings and an airy open-concept layout set the tone, with highlights like a double-door entry, engineered hardwood floors, 7 baseboards, and a stunning floor-to-ceiling stone cooking area. The kitchen features warm cabinetry, leathered granite counters, an undermount sink, and stainless steel appliances. The spacious primary suite includes a walk-in closet and a spa-like 5-piece ensuite with a soaker tub, glass shower, and double sinks. Outside, enjoy a deep, oversized deck, and detached double garage with 14' ceilings. Additional features include on-demand hot water, a 200-amp panel, HRV, A/C, a sump pump, and a fully insulated 8-foot basement with a bathroom rough-in. Serviced by septic, city water, and natural gas. Turnkey, stylish, and set in a peaceful rural location - just minutes to amenities, shopping, and major highways. (id:60626)
Property Details
|
MLS® Number
|
40786645 |
|
Property Type
|
Single Family |
|
Amenities Near By
|
Golf Nearby, Place Of Worship, Schools |
|
Community Features
|
Quiet Area |
|
Features
|
Country Residential, Sump Pump |
|
Parking Space Total
|
8 |
|
Structure
|
Porch |
Building
|
Bathroom Total
|
3 |
|
Bedrooms Above Ground
|
3 |
|
Bedrooms Total
|
3 |
|
Appliances
|
Dishwasher, Dryer, Microwave, Refrigerator, Stove, Washer |
|
Architectural Style
|
Bungalow |
|
Basement Development
|
Unfinished |
|
Basement Type
|
Full (unfinished) |
|
Constructed Date
|
2024 |
|
Construction Style Attachment
|
Detached |
|
Cooling Type
|
Central Air Conditioning |
|
Exterior Finish
|
Brick, Vinyl Siding |
|
Foundation Type
|
Poured Concrete |
|
Half Bath Total
|
1 |
|
Heating Fuel
|
Natural Gas |
|
Heating Type
|
Forced Air |
|
Stories Total
|
1 |
|
Size Interior
|
2,372 Ft2 |
|
Type
|
House |
|
Utility Water
|
Municipal Water |
Parking
Land
|
Access Type
|
Road Access, Highway Access |
|
Acreage
|
Yes |
|
Land Amenities
|
Golf Nearby, Place Of Worship, Schools |
|
Sewer
|
Septic System |
|
Size Depth
|
457 Ft |
|
Size Frontage
|
100 Ft |
|
Size Irregular
|
1.03 |
|
Size Total
|
1.03 Ac|1/2 - 1.99 Acres |
|
Size Total Text
|
1.03 Ac|1/2 - 1.99 Acres |
|
Zoning Description
|
Rr |
Rooms
| Level |
Type |
Length |
Width |
Dimensions |
|
Main Level |
2pc Bathroom |
|
|
5'0'' x 5'0'' |
|
Main Level |
5pc Bathroom |
|
|
16'0'' x 10'0'' |
|
Main Level |
4pc Bathroom |
|
|
7'6'' x 8'8'' |
|
Main Level |
Bedroom |
|
|
12'0'' x 12'6'' |
|
Main Level |
Bedroom |
|
|
12'0'' x 12'6'' |
|
Main Level |
Primary Bedroom |
|
|
16'0'' x 13'8'' |
|
Main Level |
Office |
|
|
7'0'' x 10'0'' |
|
Main Level |
Dining Room |
|
|
12'2'' x 12'6'' |
|
Main Level |
Kitchen |
|
|
17'0'' x 12'6'' |
|
Main Level |
Living Room |
|
|
21'0'' x 17'6'' |

