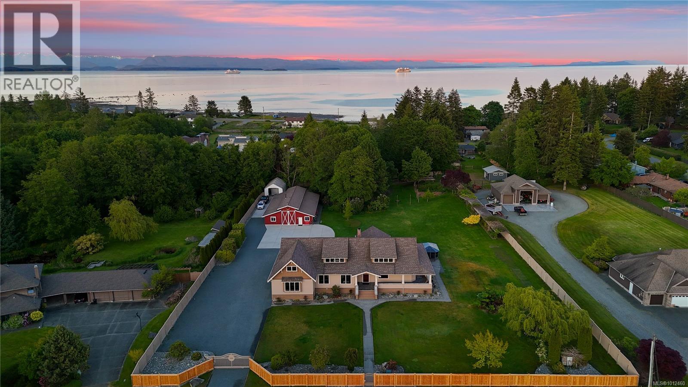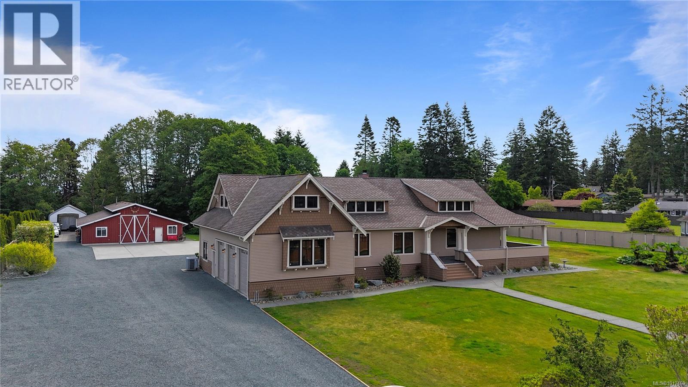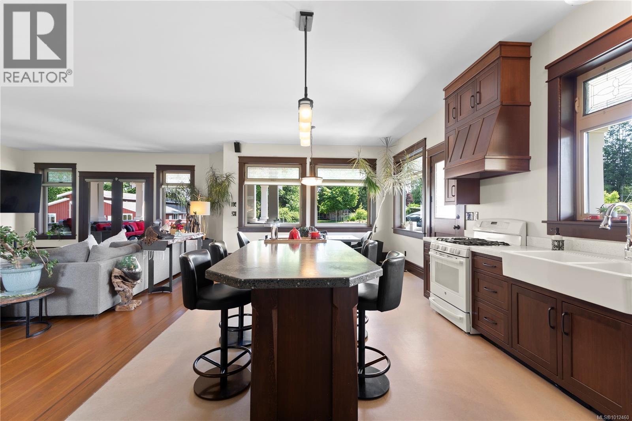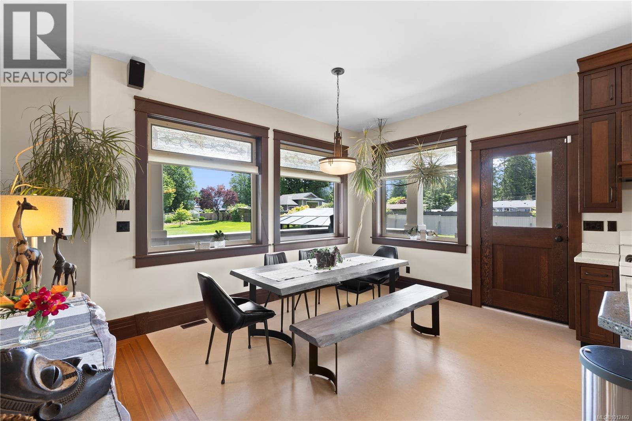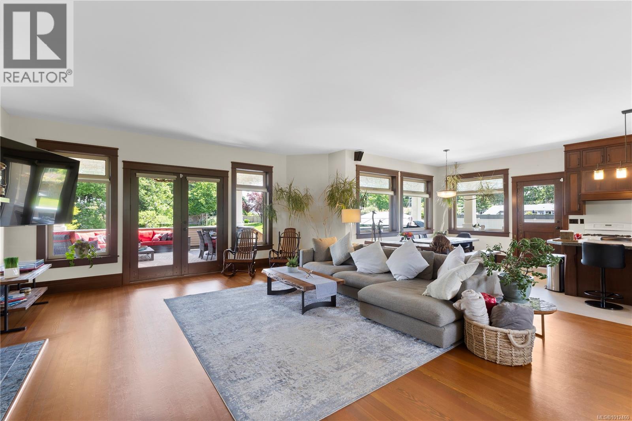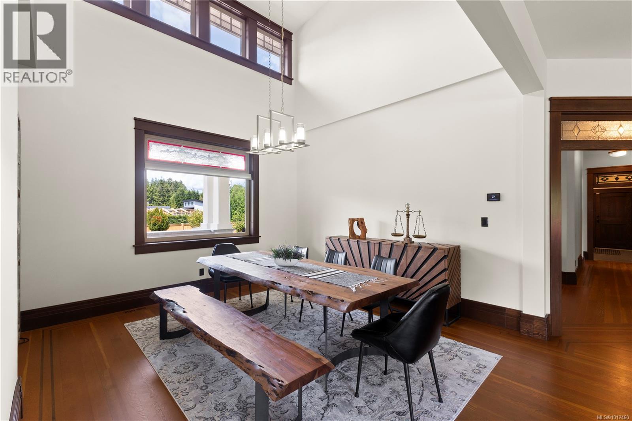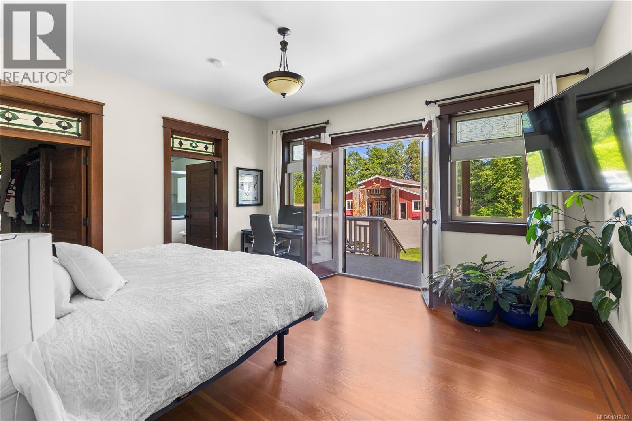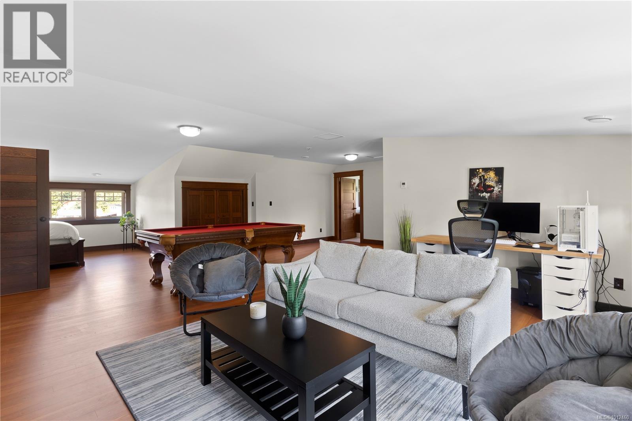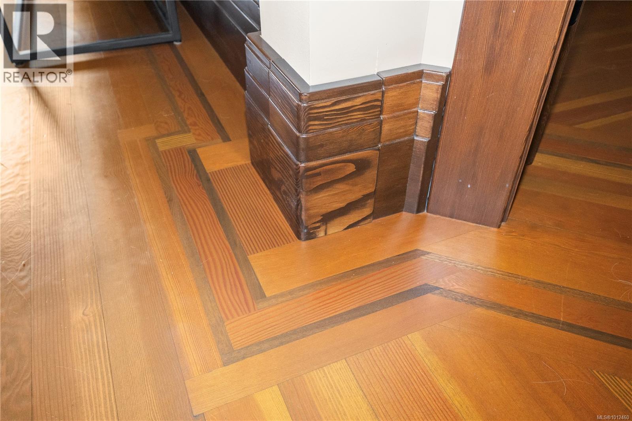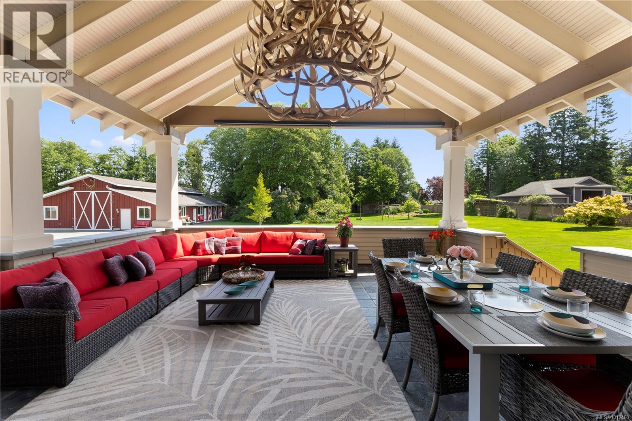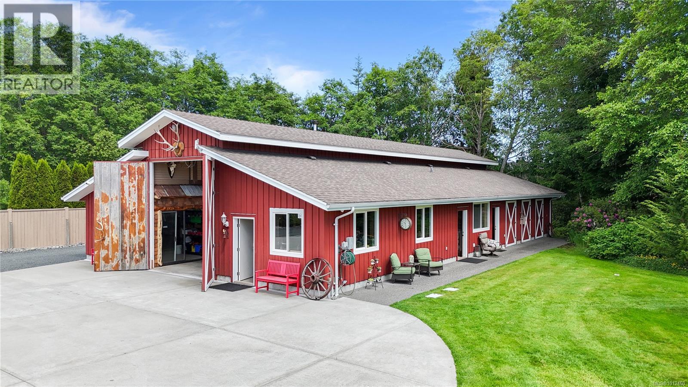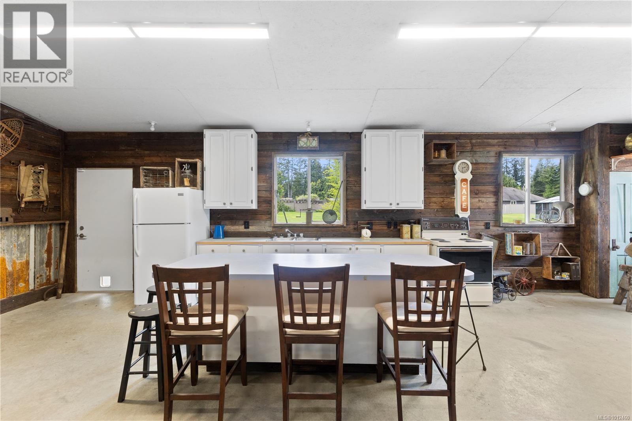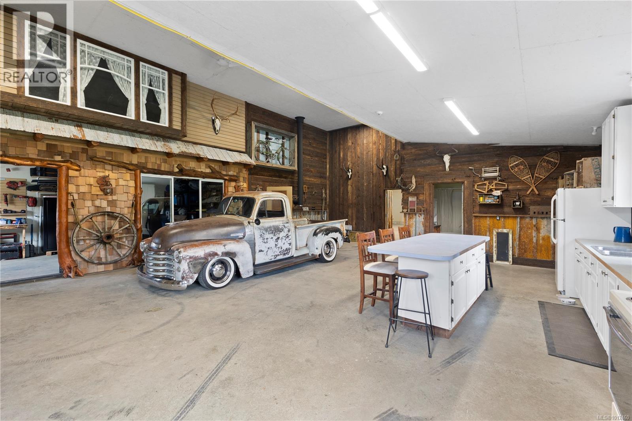3 Bedroom
4 Bathroom
3,758 ft2
Other
Fireplace
Air Conditioned, Central Air Conditioning
Forced Air, Heat Pump
Acreage
$2,349,000
Discover timeless charm in this one-of-a-kind 3,758 sqft home on 2 private acres in the sought-after Mitlenatch area. This 3-bedroom, 3-bathroom residence (plus a large bonus room or 4th bedroom) blends classic Craftsman elegance with thoughtful design throughout. Step onto the welcoming front veranda and into a grand foyer where rich fir floors with walnut inlay, slate tile, stained glass, intricate wood moldings, and soaring ceilings set a warm, inviting tone. The custom kitchen features an oversized island, gas range, second wall oven, and details perfect for those who love to cook, host, and entertain. Light-filled, generously sized rooms flow seamlessly outdoors to a wrap-around veranda and large deck overlooking beautifully landscaped grounds, lush gardens, fruit trees, and vines. A massive 3,100 sqft shop offers incredible space for hobbies, storage, projects, or a dream workspace. This is more than just a home—it’s a lifestyle full of charm and possibility. (id:60626)
Property Details
|
MLS® Number
|
1012460 |
|
Property Type
|
Single Family |
|
Neigbourhood
|
Campbell River South |
|
Features
|
Acreage, Cul-de-sac, Level Lot, Park Setting, Other, Rectangular |
|
Parking Space Total
|
6 |
|
Structure
|
Shed, Workshop |
Building
|
Bathroom Total
|
4 |
|
Bedrooms Total
|
3 |
|
Architectural Style
|
Other |
|
Constructed Date
|
2015 |
|
Cooling Type
|
Air Conditioned, Central Air Conditioning |
|
Fireplace Present
|
Yes |
|
Fireplace Total
|
1 |
|
Heating Fuel
|
Natural Gas, Wood |
|
Heating Type
|
Forced Air, Heat Pump |
|
Size Interior
|
3,758 Ft2 |
|
Total Finished Area
|
3758 Sqft |
|
Type
|
House |
Land
|
Access Type
|
Road Access |
|
Acreage
|
Yes |
|
Size Irregular
|
2.06 |
|
Size Total
|
2.06 Ac |
|
Size Total Text
|
2.06 Ac |
|
Zoning Description
|
Cr4 |
|
Zoning Type
|
Residential |
Rooms
| Level |
Type |
Length |
Width |
Dimensions |
|
Second Level |
Other |
|
|
12'6 x 9'4 |
|
Second Level |
Sitting Room |
|
|
16'6 x 11'3 |
|
Second Level |
Bathroom |
|
|
1-Piece |
|
Main Level |
Kitchen |
|
|
12'9 x 14'10 |
|
Main Level |
Dining Room |
|
|
13'11 x 13'3 |
|
Main Level |
Living Room |
|
|
19'6 x 25'7 |
|
Main Level |
Bathroom |
|
|
1-Piece |
|
Main Level |
Bathroom |
|
|
1-Piece |
|
Main Level |
Primary Bedroom |
|
|
16'8 x 15'10 |
|
Main Level |
Bedroom |
|
|
13'2 x 12'8 |
|
Main Level |
Bedroom |
|
|
12'4 x 15'3 |
|
Other |
Bathroom |
|
|
4-Piece |
|
Other |
Kitchen |
27 ft |
36 ft |
27 ft x 36 ft |
|
Other |
Storage |
|
|
13'3 x 21'10 |

