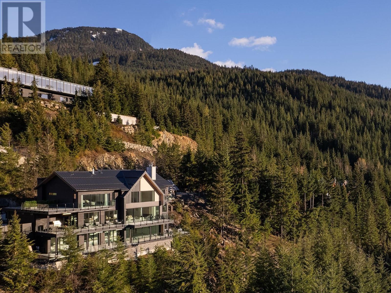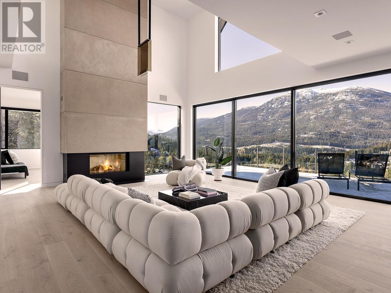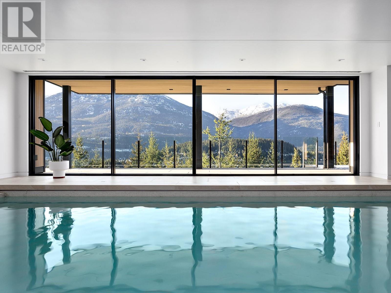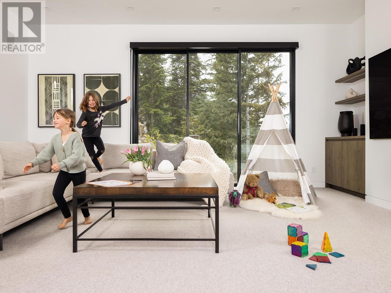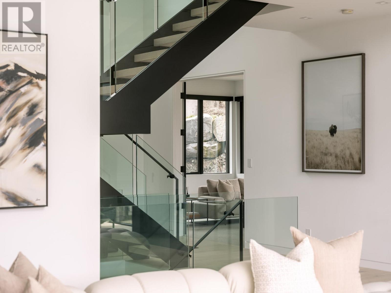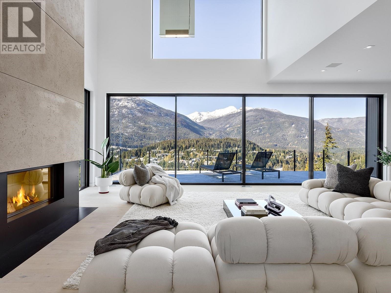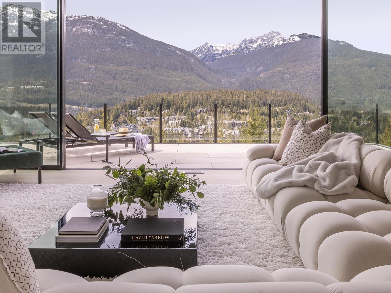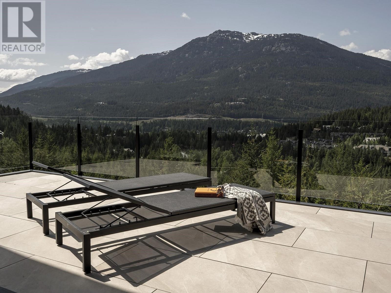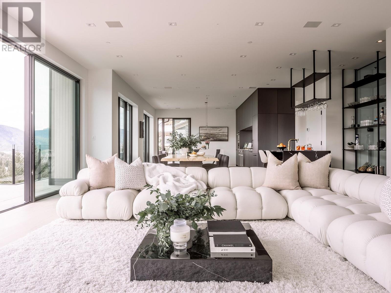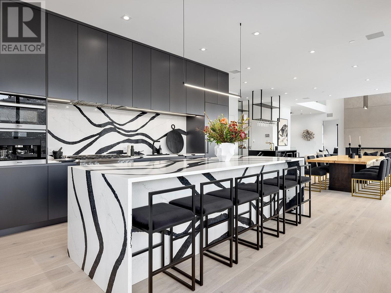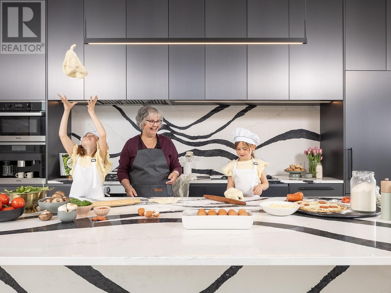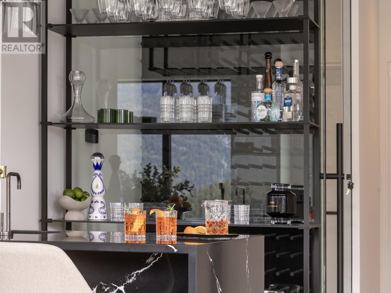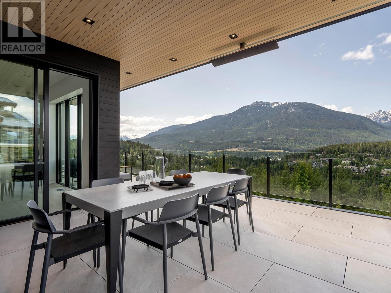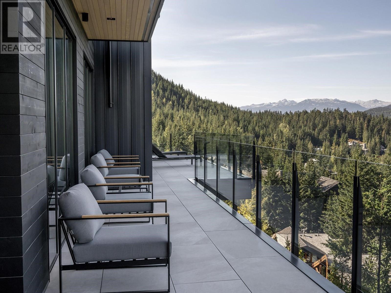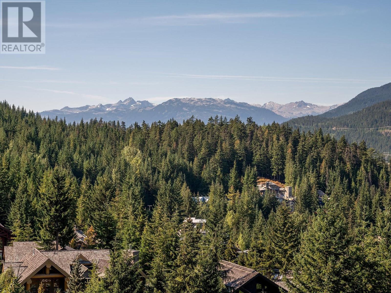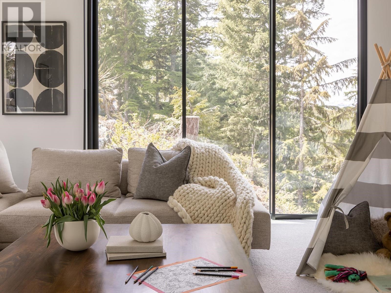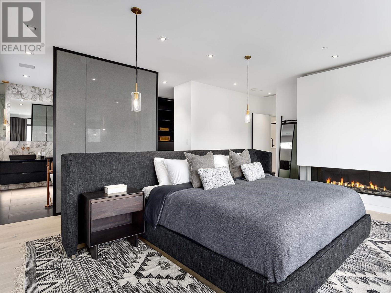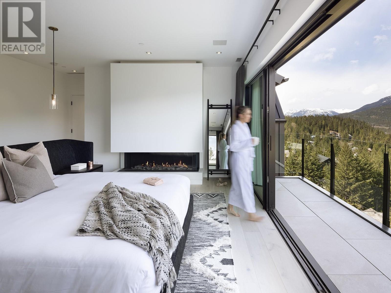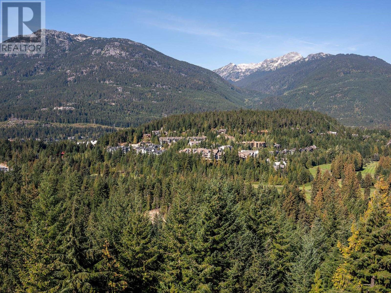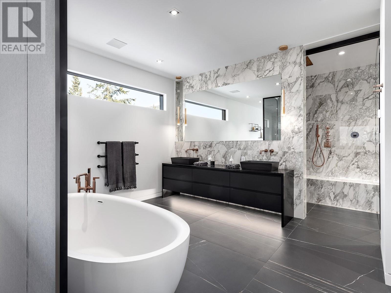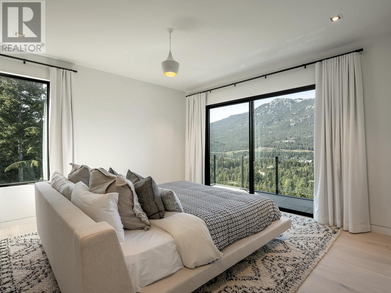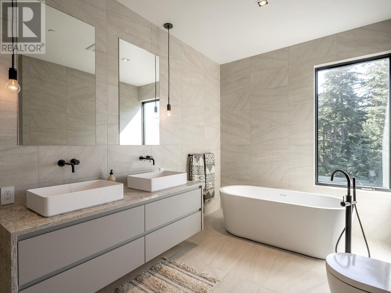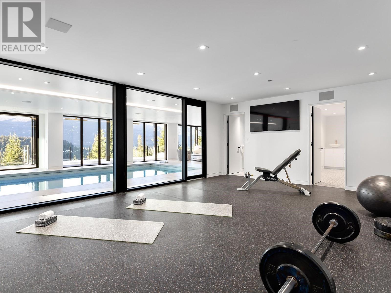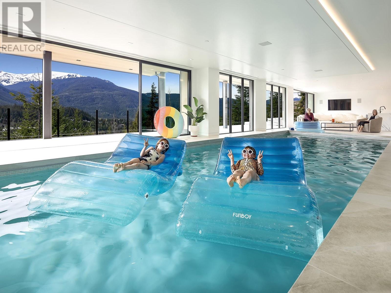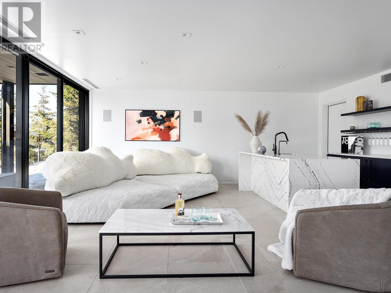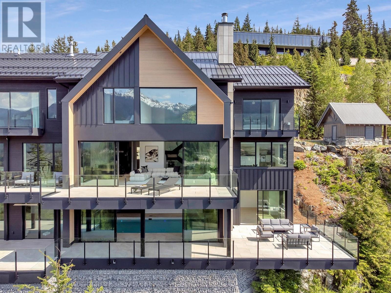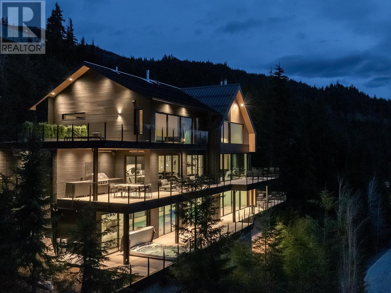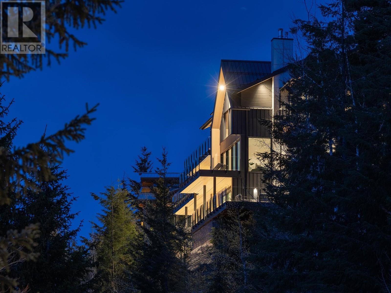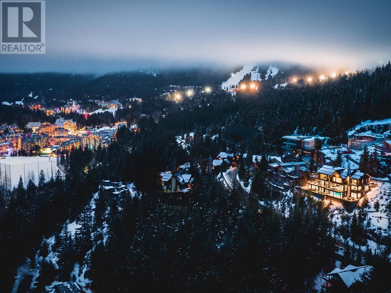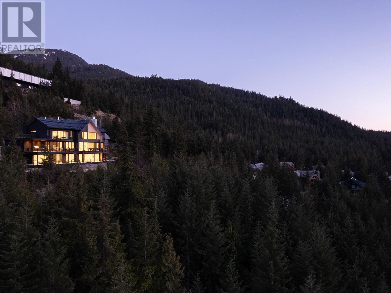3824 Sunridge Drive Whistler, British Columbia V8E 0W1
$16,995,000Maintenance,
$388.16 Monthly
Maintenance,
$388.16 MonthlyBe the first to enjoy the dynamic & refined lifestyle offered by this stunning, mountain residence, set above the valley in the highly-desired, ski-in/out neighbourhood of Sunridge-a few minutes from the bustle of Whistler Village. Guided by bold monochromatic natural stone, the home´s modern design offers luxe finishes, soaring ceilings, & sprawling windows for panoramic views. Providing seamlessly connected indoor-outdoor living, the home is a dreamscape for entertaining with multi-level decks, outdoor kitchen, media room, family room, two wet bars, indoor pool, & hot tub. In addition to the main living area & spacious bedrooms, a home office, study, gym, spa room, steam showers, custom fireplaces, & heated driveway make for a luxurious mountain escape that can cater to your every (id:60626)
Property Details
| MLS® Number | R3008106 |
| Property Type | Single Family |
| Neigbourhood | Nordic |
| Amenities Near By | Golf Course, Recreation, Shopping, Ski Hill |
| Community Features | Pets Allowed With Restrictions, Rentals Allowed With Restrictions |
| Parking Space Total | 8 |
| Pool Type | Indoor Pool |
| View Type | View |
Building
| Bathroom Total | 7 |
| Bedrooms Total | 6 |
| Appliances | All, Hot Tub, Oven - Built-in |
| Constructed Date | 2022 |
| Construction Style Attachment | Detached |
| Fireplace Present | Yes |
| Fireplace Total | 5 |
| Fixture | Drapes/window Coverings |
| Heating Type | Forced Air |
| Size Interior | 7,492 Ft2 |
| Type | House |
Parking
| Garage | 2 |
Land
| Acreage | Yes |
| Land Amenities | Golf Course, Recreation, Shopping, Ski Hill |
| Size Irregular | 12831 |
| Size Total | 12831.0000 |
| Size Total Text | 12831.0000 |
Contact Us
Contact us for more information

