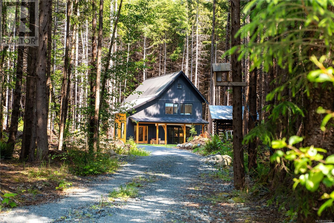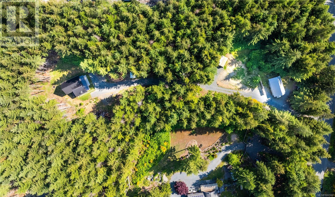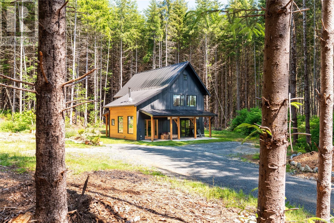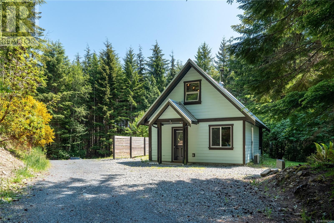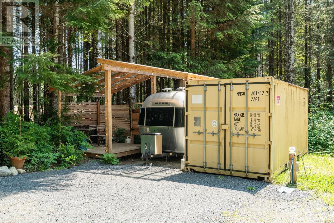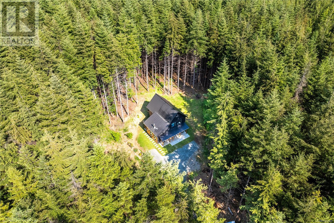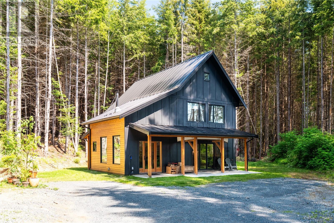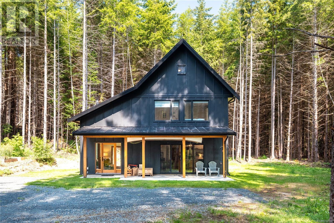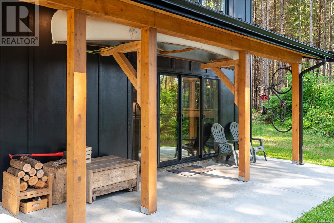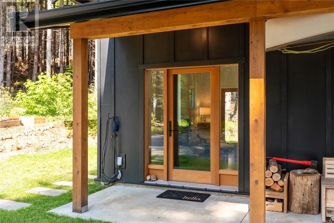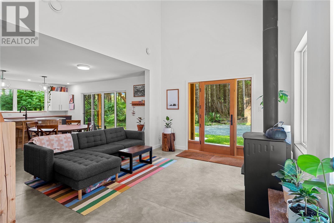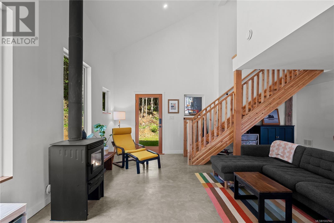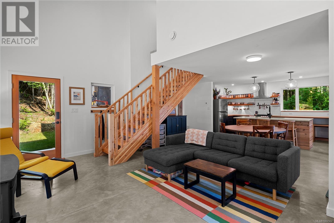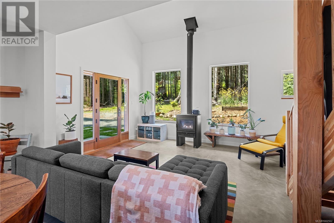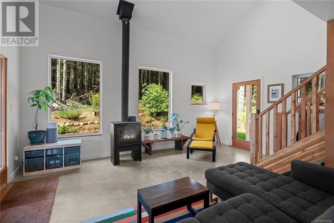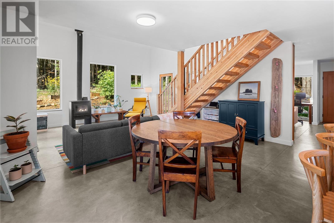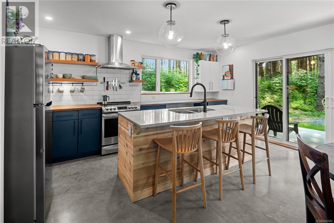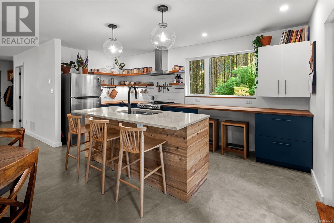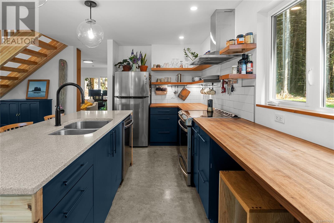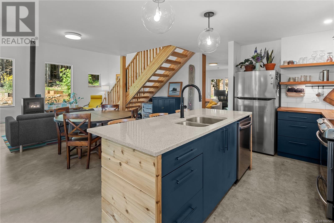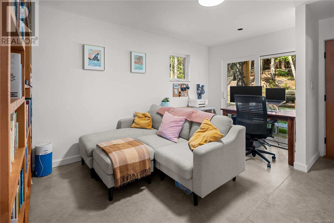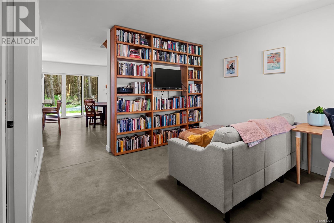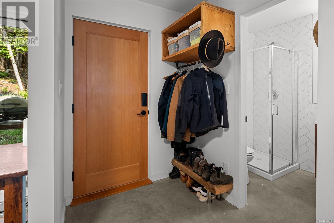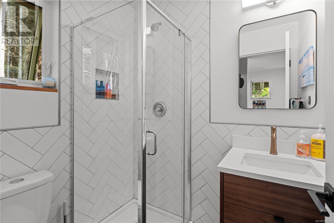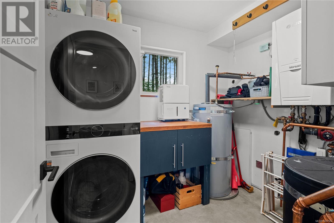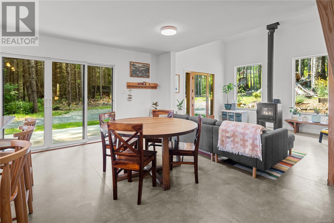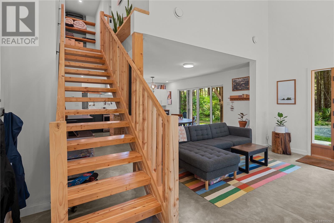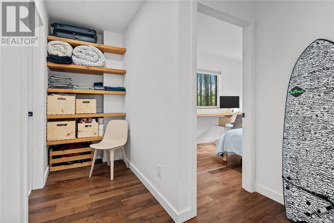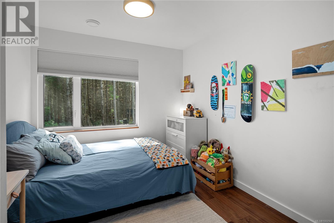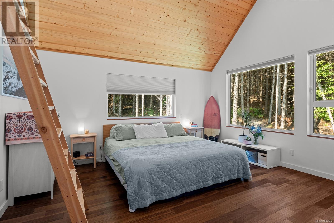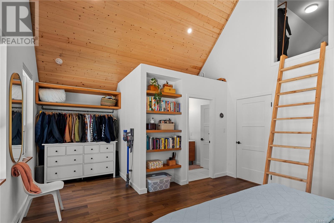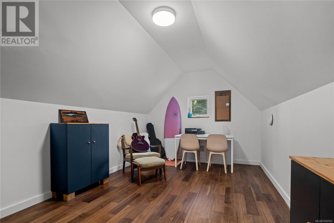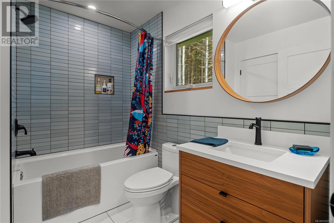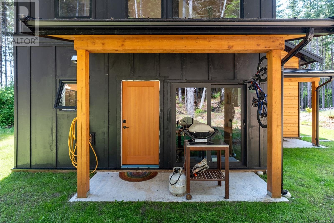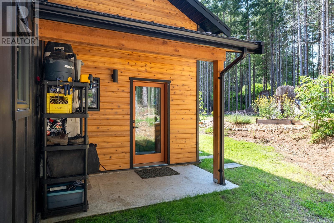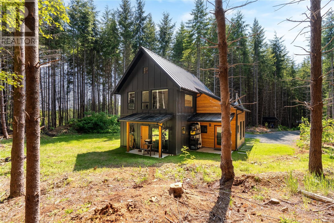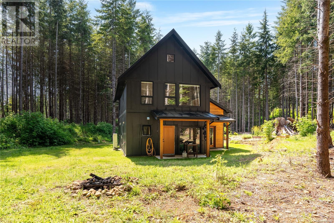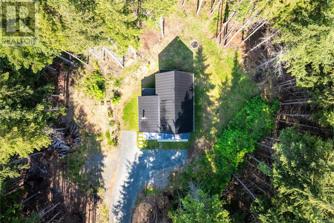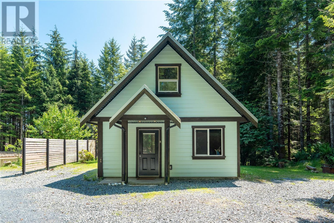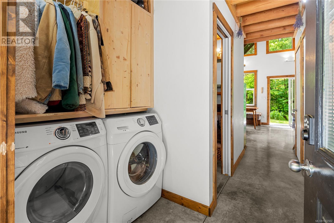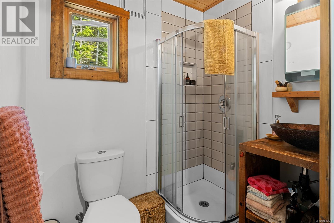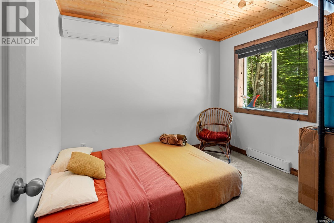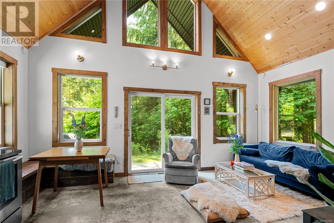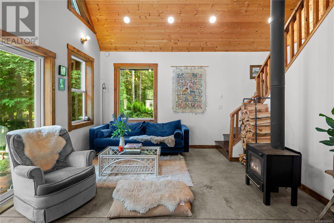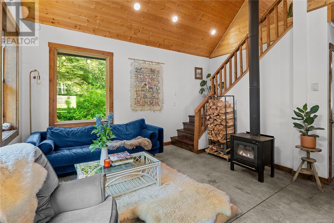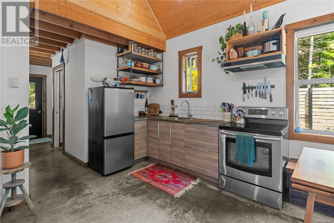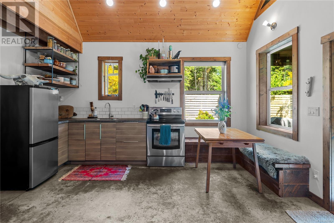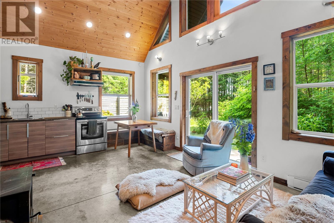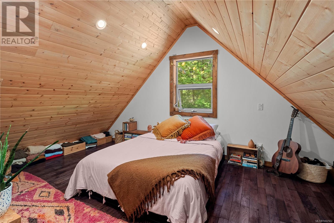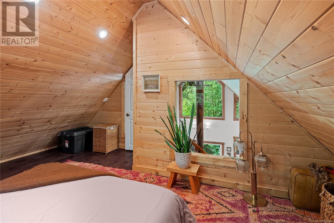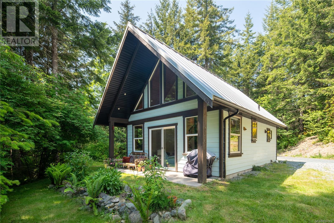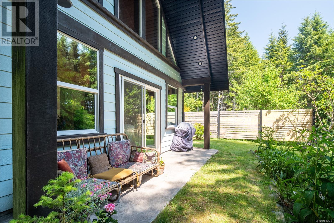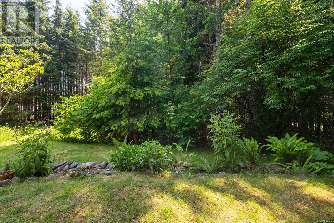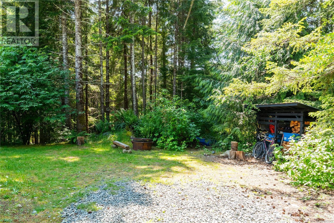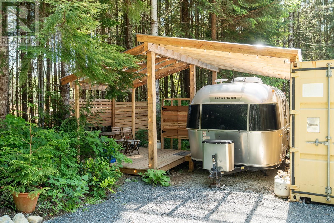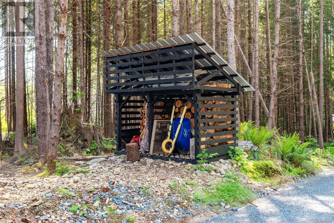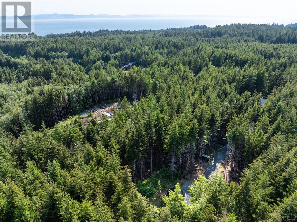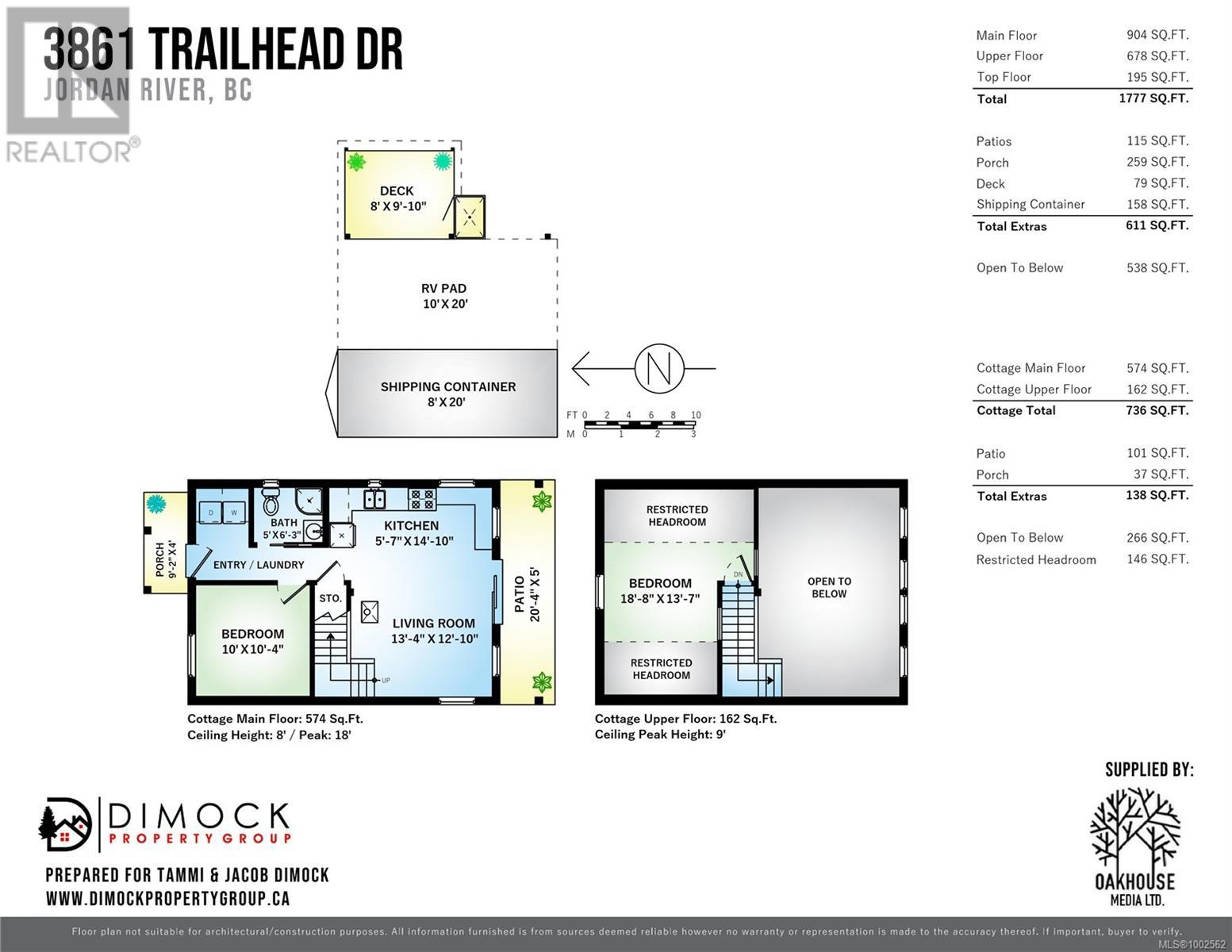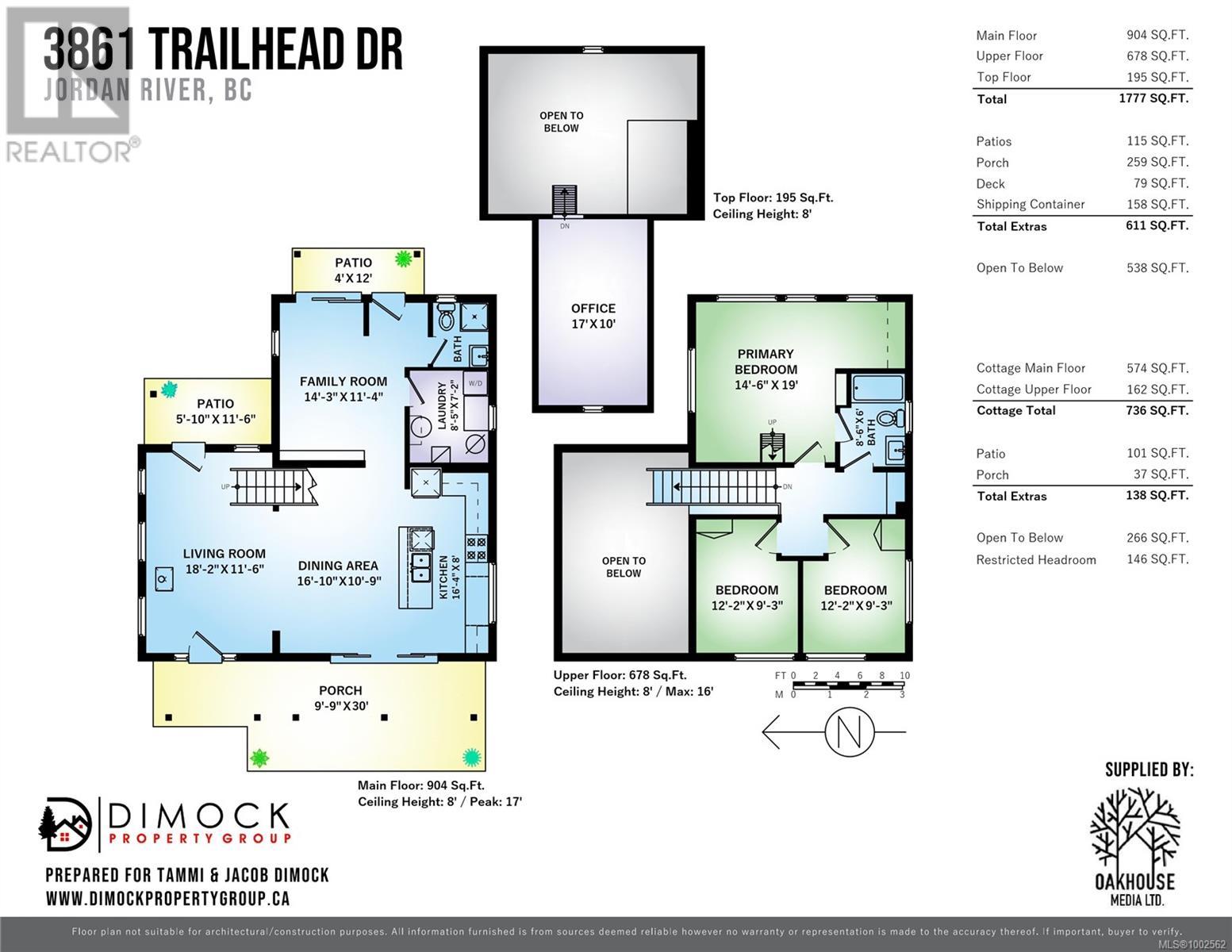5 Bedroom
3 Bathroom
2,513 ft2
Westcoast
Fireplace
Air Conditioned
Baseboard Heaters, Heat Pump
Acreage
$1,290,000
Jordan River Dream Retreat! Turn-key acreage complete w/2 dwellings, serviced RV shelter, included seacan & style points galore! Idyllic 2.64ac parcel, just minutes to the surf at JR, is the epitome of the calm coastal lifestyle! Home#1: Custom built in 2023, this Swedish farmhouse inspired family home features 3BD/2BA+loft & 1,777SF of West Coast vibe. Vaulted ceilings, sleek woodstove & polished concrete floors w/rad.infloor heat. Open-concept plan w/minimalistic & modern design elements. Effortlessly stylish kitchen & versatile adjoining fam room. Up, find 3BR showcasing spacious primary w/bonus loft. Home is surrounded by forest & soaked in natural beauty. Home#2: The chic, self-sufficient, detached cottage is perfect for co-family purchase or mtg helper. 700+SF of elegant finishes & laidback charm. 2 comfy BR, stylish 3-pce BA, sep.laundry & complete privacy. Manicured level grounds w/endless potential incl trickling creek & fully serviced RV pad. Escape the ordinary - this is it! (id:60626)
Property Details
|
MLS® Number
|
1002562 |
|
Property Type
|
Single Family |
|
Neigbourhood
|
Jordan River |
|
Features
|
Acreage, Park Setting, Private Setting, Wooded Area, Other |
|
Parking Space Total
|
8 |
|
Plan
|
Vip79213 |
Building
|
Bathroom Total
|
3 |
|
Bedrooms Total
|
5 |
|
Architectural Style
|
Westcoast |
|
Constructed Date
|
2023 |
|
Cooling Type
|
Air Conditioned |
|
Fireplace Present
|
Yes |
|
Fireplace Total
|
2 |
|
Heating Fuel
|
Electric, Other |
|
Heating Type
|
Baseboard Heaters, Heat Pump |
|
Size Interior
|
2,513 Ft2 |
|
Total Finished Area
|
2513 Sqft |
|
Type
|
House |
Land
|
Access Type
|
Road Access |
|
Acreage
|
Yes |
|
Size Irregular
|
2.64 |
|
Size Total
|
2.64 Ac |
|
Size Total Text
|
2.64 Ac |
|
Zoning Description
|
Wt-1 |
|
Zoning Type
|
Rural Residential |
Rooms
| Level |
Type |
Length |
Width |
Dimensions |
|
Second Level |
Bedroom |
|
|
12' x 9' |
|
Second Level |
Bedroom |
|
|
12' x 9' |
|
Second Level |
Bathroom |
|
|
4-Piece |
|
Second Level |
Primary Bedroom |
|
|
15' x 19' |
|
Third Level |
Loft |
|
|
17' x 10' |
|
Main Level |
Laundry Room |
|
|
8' x 7' |
|
Main Level |
Bathroom |
|
|
3-Piece |
|
Main Level |
Family Room |
|
|
14' x 11' |
|
Main Level |
Kitchen |
|
|
16' x 8' |
|
Main Level |
Dining Room |
|
|
17' x 11' |
|
Main Level |
Living Room |
|
|
18' x 11' |
|
Other |
Laundry Room |
|
|
6' x 3' |
|
Auxiliary Building |
Bedroom |
|
|
10' x 10' |
|
Auxiliary Building |
Primary Bedroom |
|
|
19' x 13' |
|
Auxiliary Building |
Bathroom |
|
|
3-Piece |
|
Auxiliary Building |
Living Room |
|
|
13' x 13' |
|
Auxiliary Building |
Kitchen |
|
|
6' x 15' |

