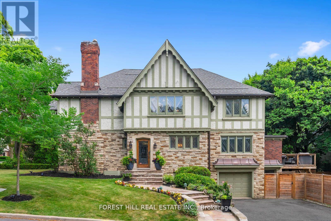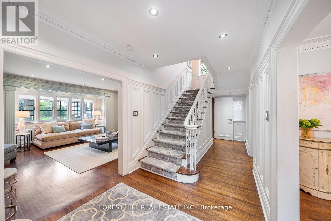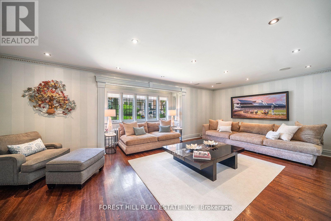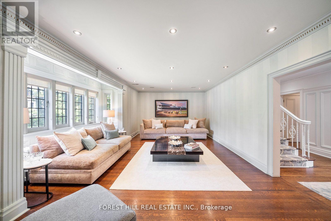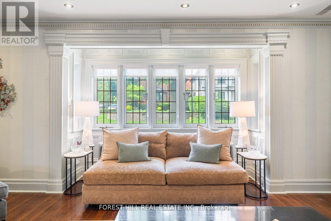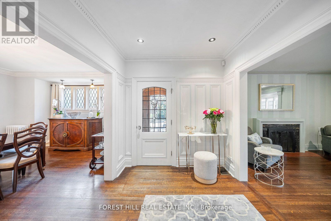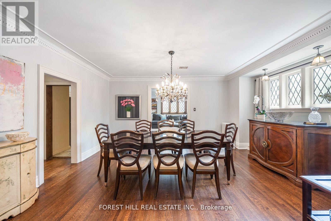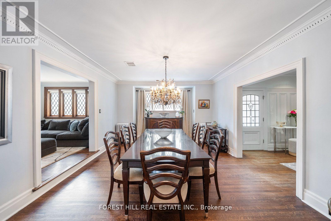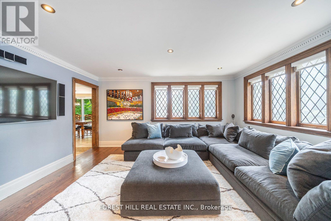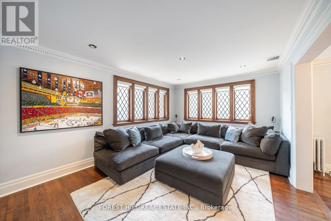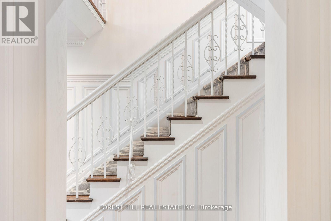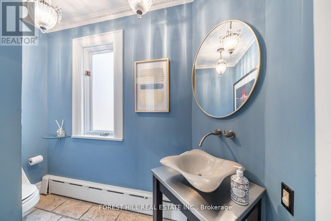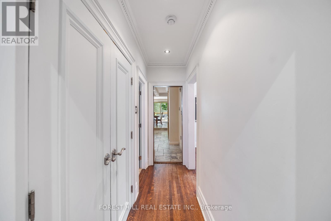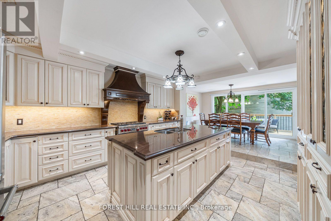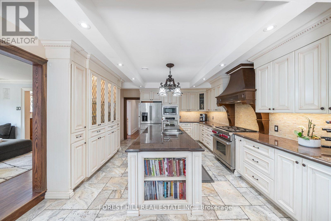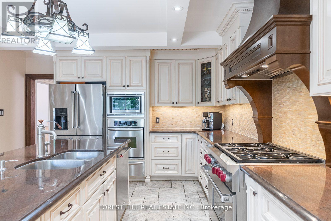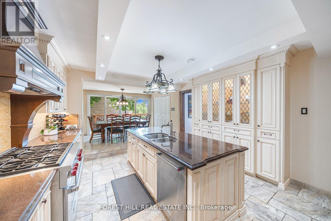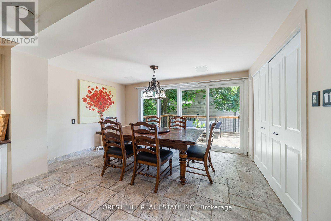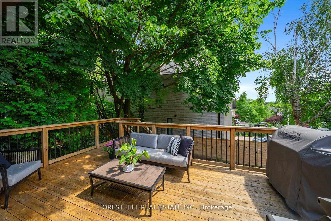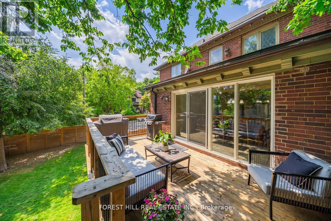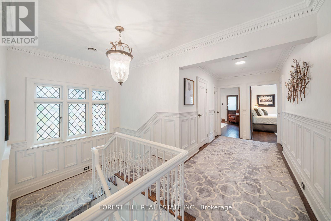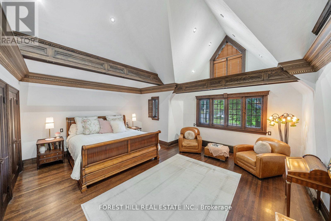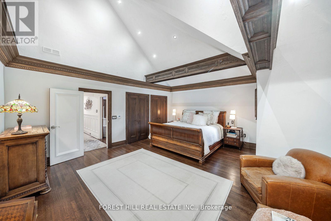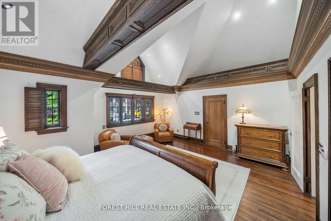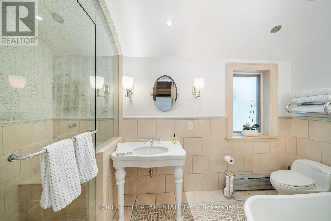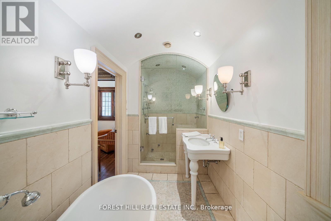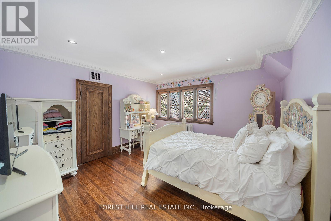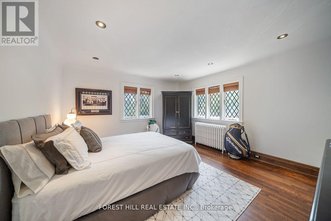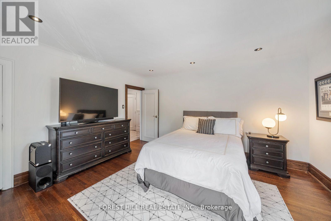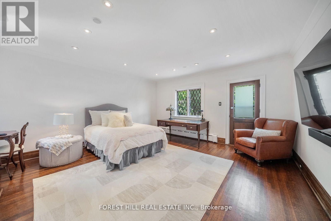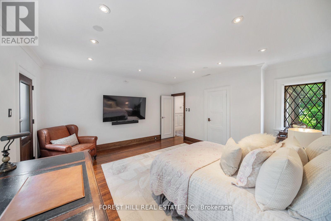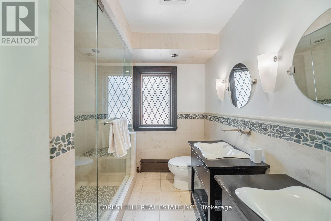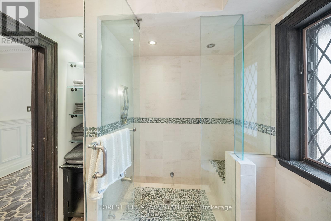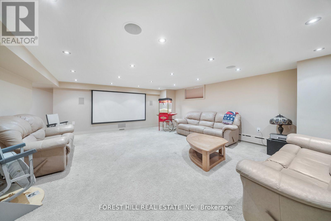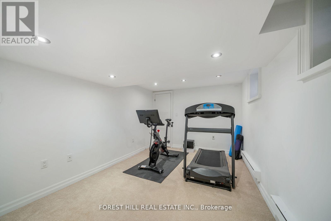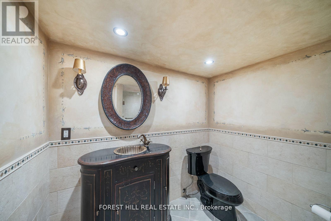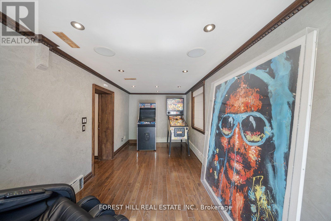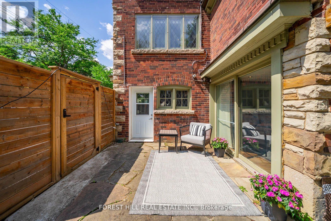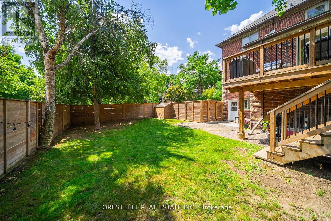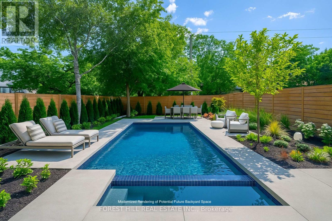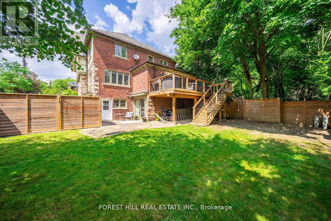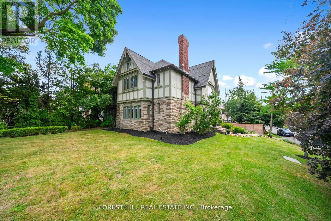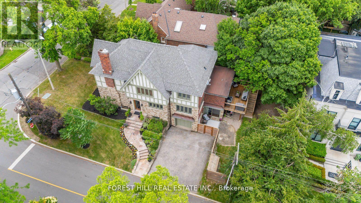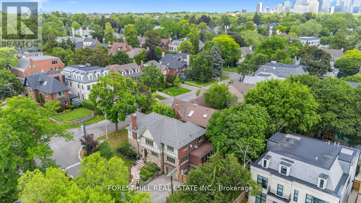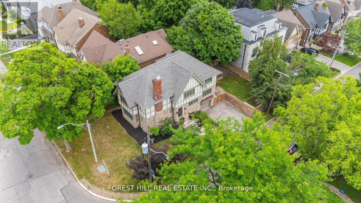5 Bedroom
4 Bathroom
3,000 - 3,500 ft2
Fireplace
Central Air Conditioning
Radiant Heat
Landscaped
$3,998,000
Discover 39 Ava Road, a spacious and elegant family home in prestigious Forest Hill South, offering exceptional value for growing families, professionals relocating to Toronto, or investors seeking long-term growth.Positioned on a quiet south-east corner lot at Ava Road & Rosemary, this property delivers approximately 4,700 sq. ft. of luxury living space with a functional centre-hall layout and high-quality finishes throughout.The main floor showcases bright, open principal rooms, ideal for both daily living and formal entertaining. The custom kitchen features wood cabinetry, granite counters, a large centre island, and premium stainless-steel appliancesincluding a WOLF 6-burner gas range. Sliding doors lead to a private deck and a south-facing fenced backyard with potential for a future pool or landscaped garden.Upstairs includes four large bedrooms, highlighted by a primary suite with 18-ft cathedral ceilings, wood beams, & abundant natural light. The lower level adds versatility with a recreation room/home theatre, fifth bedroom or gym, office/games area w/ above grade walk-out to backyard and direct garage access to interior home. Situated on a 47 x 110 ft lot, this home is surrounded by top-rated schools, parks, boutique shopping, and public transit-a prime location in one of Toronto's most sought-after neighbourhoods.39 Ava Road offers strong investment potential, a premium address, and flexible living for modern families. A rare opportunity to secure a Forest Hill home combining space, location, and long-term value. (id:60626)
Property Details
|
MLS® Number
|
C12351188 |
|
Property Type
|
Single Family |
|
Neigbourhood
|
Toronto—St. Paul's |
|
Community Name
|
Forest Hill South |
|
Amenities Near By
|
Park, Place Of Worship, Public Transit, Schools |
|
Parking Space Total
|
3 |
|
Structure
|
Deck |
Building
|
Bathroom Total
|
4 |
|
Bedrooms Above Ground
|
4 |
|
Bedrooms Below Ground
|
1 |
|
Bedrooms Total
|
5 |
|
Amenities
|
Fireplace(s) |
|
Appliances
|
Garage Door Opener Remote(s), Oven - Built-in, Alarm System, Dishwasher, Dryer, Freezer, Home Theatre, Microwave, Oven, Range, Washer, Window Coverings, Refrigerator |
|
Basement Development
|
Finished |
|
Basement Features
|
Separate Entrance |
|
Basement Type
|
N/a (finished), N/a |
|
Construction Style Attachment
|
Detached |
|
Cooling Type
|
Central Air Conditioning |
|
Exterior Finish
|
Stone, Brick |
|
Fire Protection
|
Alarm System, Security System, Smoke Detectors |
|
Fireplace Present
|
Yes |
|
Fireplace Total
|
1 |
|
Flooring Type
|
Hardwood, Carpeted |
|
Foundation Type
|
Concrete, Block |
|
Half Bath Total
|
1 |
|
Heating Fuel
|
Natural Gas |
|
Heating Type
|
Radiant Heat |
|
Stories Total
|
2 |
|
Size Interior
|
3,000 - 3,500 Ft2 |
|
Type
|
House |
|
Utility Water
|
Municipal Water |
Parking
Land
|
Acreage
|
No |
|
Fence Type
|
Fenced Yard |
|
Land Amenities
|
Park, Place Of Worship, Public Transit, Schools |
|
Landscape Features
|
Landscaped |
|
Sewer
|
Sanitary Sewer |
|
Size Depth
|
110 Ft |
|
Size Frontage
|
47 Ft |
|
Size Irregular
|
47 X 110 Ft |
|
Size Total Text
|
47 X 110 Ft |
Rooms
| Level |
Type |
Length |
Width |
Dimensions |
|
Second Level |
Primary Bedroom |
5.79 m |
5.31 m |
5.79 m x 5.31 m |
|
Second Level |
Bedroom 2 |
4.04 m |
3.91 m |
4.04 m x 3.91 m |
|
Second Level |
Bedroom 3 |
4.17 m |
4.5 m |
4.17 m x 4.5 m |
|
Second Level |
Bedroom 4 |
4.75 m |
4.5 m |
4.75 m x 4.5 m |
|
Lower Level |
Bedroom 5 |
2.92 m |
4.01 m |
2.92 m x 4.01 m |
|
Lower Level |
Office |
5.36 m |
2.51 m |
5.36 m x 2.51 m |
|
Lower Level |
Utility Room |
4.47 m |
4.04 m |
4.47 m x 4.04 m |
|
Lower Level |
Recreational, Games Room |
5.59 m |
6.45 m |
5.59 m x 6.45 m |
|
Main Level |
Living Room |
7.62 m |
4.88 m |
7.62 m x 4.88 m |
|
Main Level |
Dining Room |
5.28 m |
4.06 m |
5.28 m x 4.06 m |
|
Main Level |
Kitchen |
4.19 m |
4.88 m |
4.19 m x 4.88 m |
|
Main Level |
Eating Area |
4.14 m |
2.59 m |
4.14 m x 2.59 m |
|
Main Level |
Family Room |
4.67 m |
3.45 m |
4.67 m x 3.45 m |

