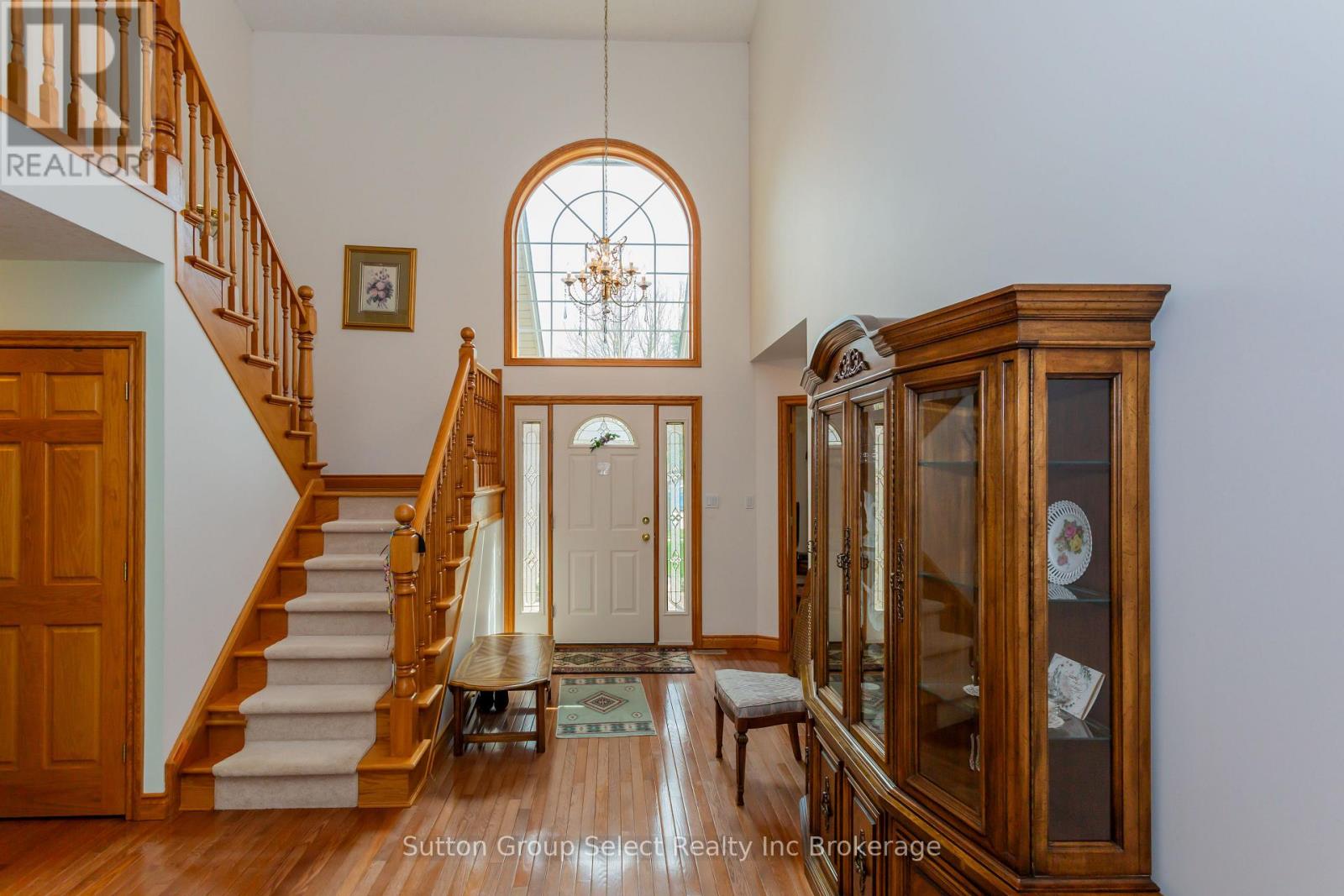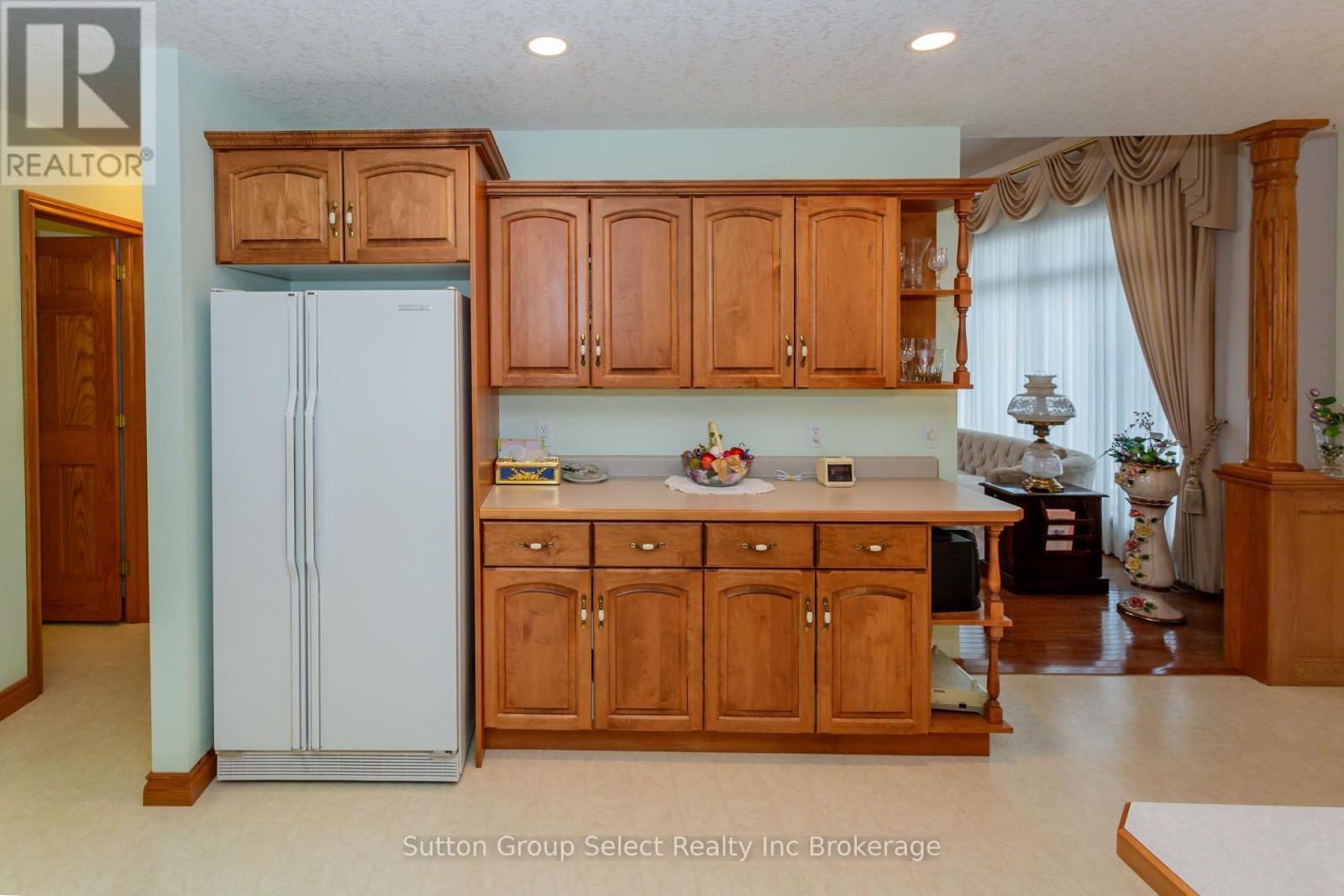3 Bedroom
3 Bathroom
2,500 - 3,000 ft2
Fireplace
Central Air Conditioning
Forced Air
$960,000
Welcome to 39 Finch. This all brick 2 storey, 3 bedroom, 3 bathroom, 2 car garage is 2,879 sq ft above ground plus fully finished basement. Bright with lots of natural light. Situated on a large lot backing on Forest. Enter Foyer to living room with vaulted ceiling, hardwood flooring, gas fireplace, large picture window. A Den with hardwood flooring, Primary bedroom on main level with 4 pc ensuite. Open concept kitchen dining room leads to bright sunroom overlooking the backyard and forest. Sliding door to updated composite deck. Laundry is on main level. Upper level has 2 bedrooms and 4 pc bathroom. Basement has large windows to let light in, a massive recreation room, office all with laminate flooring. Walk up from basement to 2 car garage. Furnace 2017. Quality built Marc DeRoo home. (id:60626)
Property Details
|
MLS® Number
|
X12104160 |
|
Property Type
|
Single Family |
|
Neigbourhood
|
Lansdowne Meadow |
|
Community Name
|
Woodstock - North |
|
Features
|
Wooded Area, Sump Pump |
|
Parking Space Total
|
4 |
Building
|
Bathroom Total
|
3 |
|
Bedrooms Above Ground
|
3 |
|
Bedrooms Total
|
3 |
|
Age
|
16 To 30 Years |
|
Amenities
|
Fireplace(s) |
|
Appliances
|
Water Heater, Dishwasher, Dryer, Stove, Washer, Refrigerator |
|
Basement Development
|
Finished |
|
Basement Features
|
Walk-up |
|
Basement Type
|
N/a (finished) |
|
Construction Style Attachment
|
Detached |
|
Cooling Type
|
Central Air Conditioning |
|
Exterior Finish
|
Brick |
|
Fireplace Present
|
Yes |
|
Fireplace Total
|
1 |
|
Foundation Type
|
Poured Concrete |
|
Half Bath Total
|
1 |
|
Heating Fuel
|
Natural Gas |
|
Heating Type
|
Forced Air |
|
Stories Total
|
2 |
|
Size Interior
|
2,500 - 3,000 Ft2 |
|
Type
|
House |
|
Utility Water
|
Municipal Water |
Parking
Land
|
Acreage
|
No |
|
Sewer
|
Sanitary Sewer |
|
Size Depth
|
124 Ft |
|
Size Frontage
|
55 Ft ,9 In |
|
Size Irregular
|
55.8 X 124 Ft |
|
Size Total Text
|
55.8 X 124 Ft |
Rooms
| Level |
Type |
Length |
Width |
Dimensions |
|
Second Level |
Bedroom 2 |
4 m |
3.4 m |
4 m x 3.4 m |
|
Second Level |
Bedroom 3 |
4 m |
3 m |
4 m x 3 m |
|
Second Level |
Bathroom |
|
|
Measurements not available |
|
Basement |
Recreational, Games Room |
13.5 m |
6 m |
13.5 m x 6 m |
|
Basement |
Office |
4.5 m |
4 m |
4.5 m x 4 m |
|
Basement |
Utility Room |
4.9 m |
3.9 m |
4.9 m x 3.9 m |
|
Main Level |
Foyer |
3.5 m |
3 m |
3.5 m x 3 m |
|
Main Level |
Living Room |
4.95 m |
3 m |
4.95 m x 3 m |
|
Main Level |
Den |
4.5 m |
4 m |
4.5 m x 4 m |
|
Main Level |
Primary Bedroom |
4.4 m |
3 m |
4.4 m x 3 m |
|
Main Level |
Bathroom |
|
|
Measurements not available |
|
Main Level |
Sunroom |
4.1 m |
4 m |
4.1 m x 4 m |
|
Main Level |
Dining Room |
3.9 m |
3.2 m |
3.9 m x 3.2 m |
|
Main Level |
Kitchen |
3.9 m |
3.2 m |
3.9 m x 3.2 m |
|
Main Level |
Laundry Room |
2.9 m |
2 m |
2.9 m x 2 m |
|
Main Level |
Bathroom |
|
|
Measurements not available |


















































