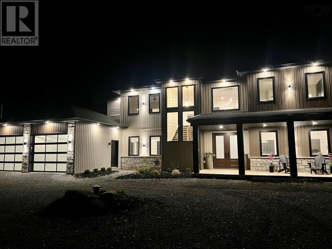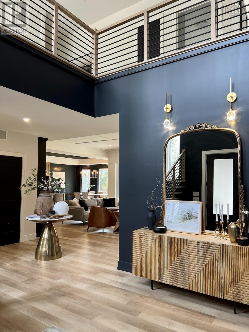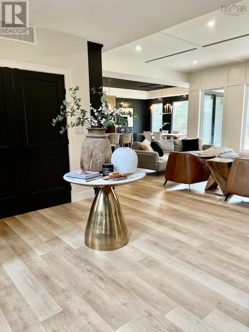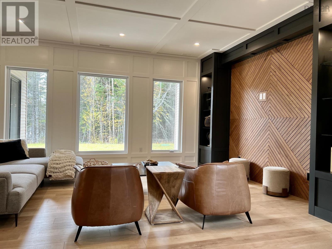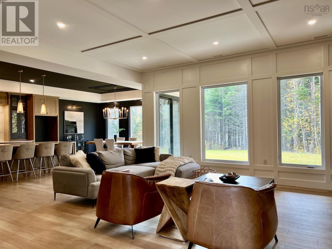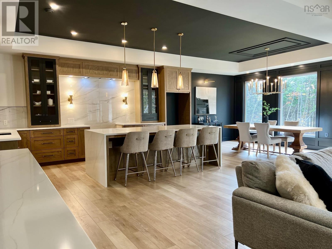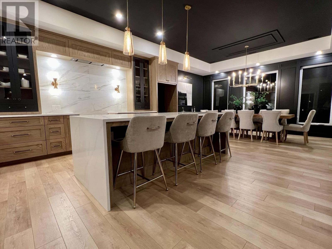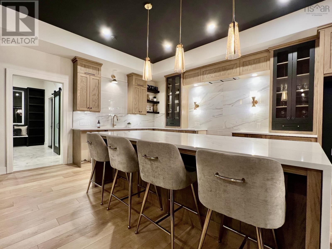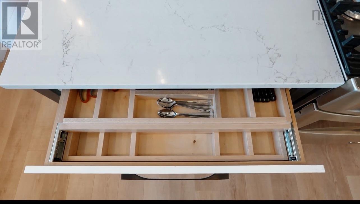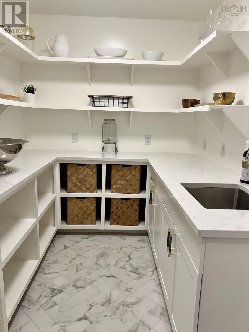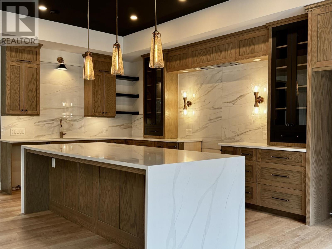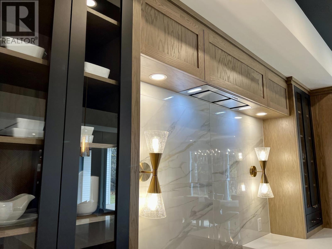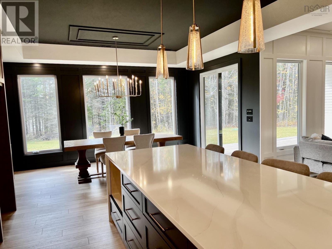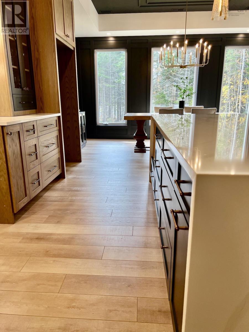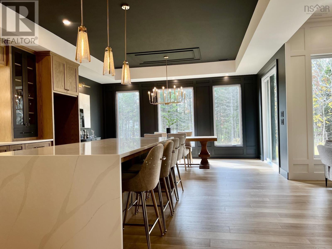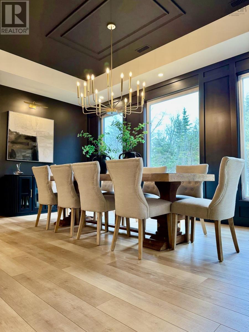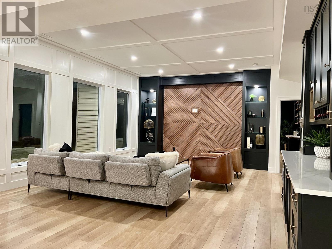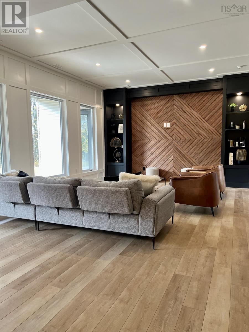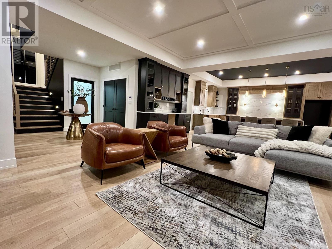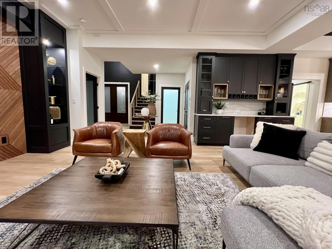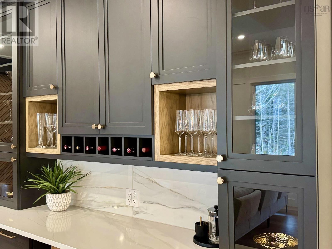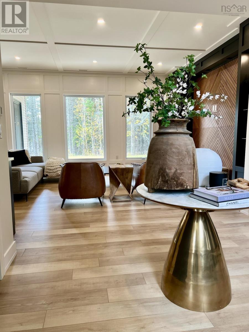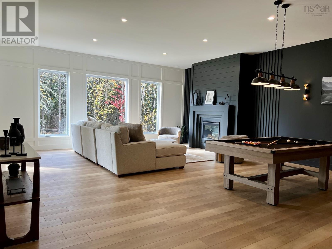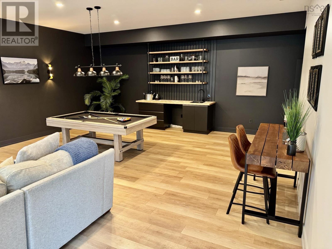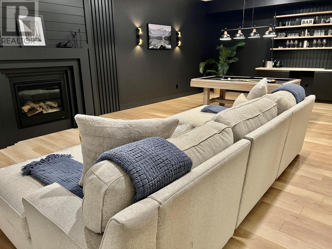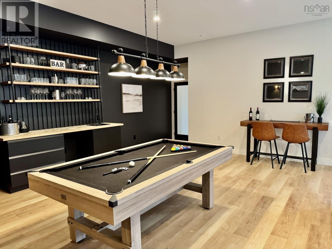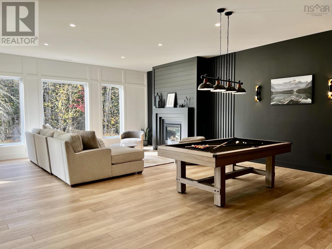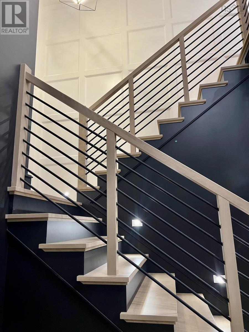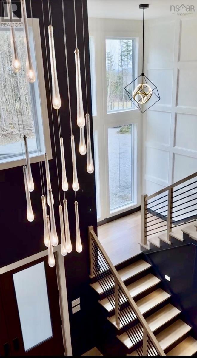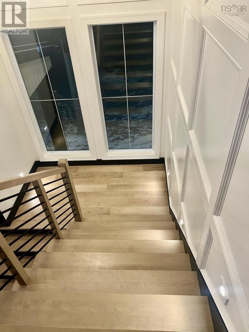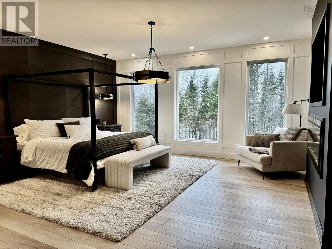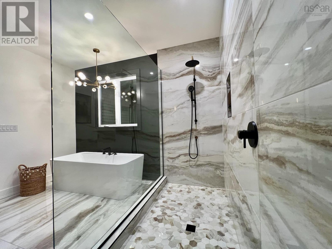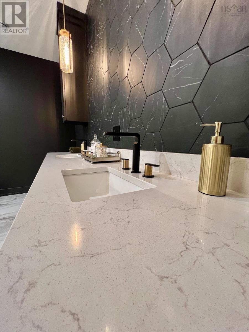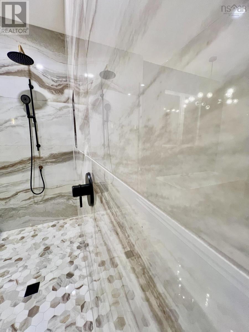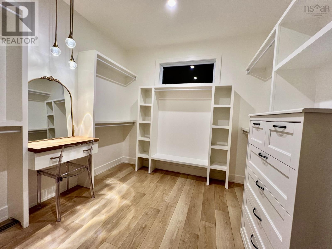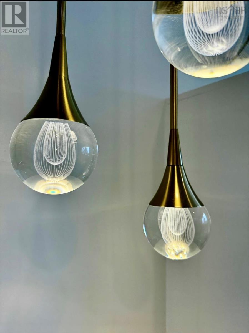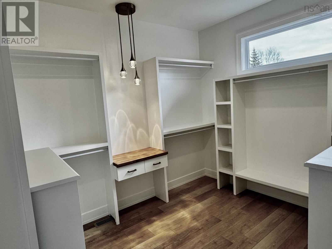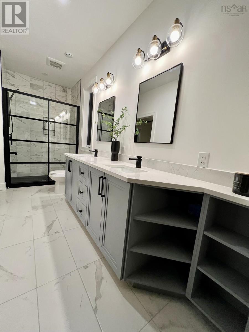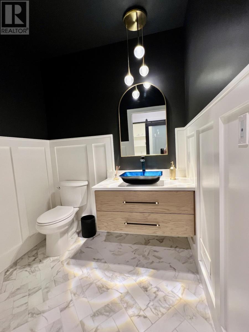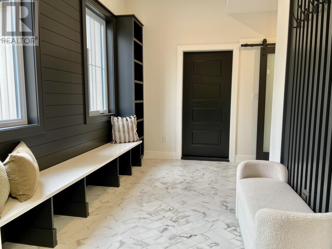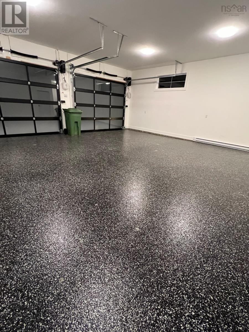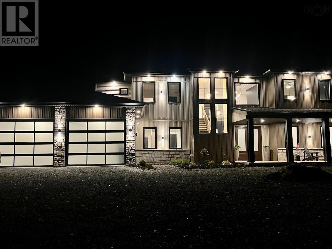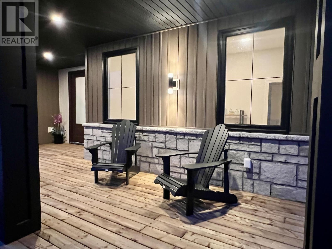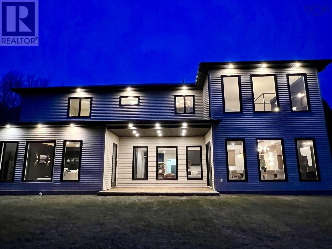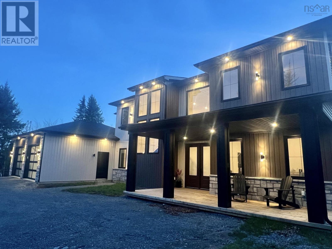4 Bedroom
5 Bathroom
4,678 ft2
Fireplace
Central Air Conditioning, Heat Pump
Acreage
Landscaped
$1,659,900
Spectacular Custom Home in Indigo Shores! This stunning custom build by ReDesigns Construction showcases exceptional craftsmanship and attention to detail throughout. The grand entry foyer with soaring ceiling, striking wall of windows, and custom staircase with exquisite millwork creates an unforgettable first impression. Enjoy open-concept living at its finest in the chefs dream kitchen featuring solid wood cabinetry, a waterfall-edge stone island, sleek range wall, generous storage, and a custom bar area. The adjoining dining area opens to a covered patio, while the bright living room features a custom wood accent wall and a wall of windows. The spacious Great Room offers a propane fireplace, wet bar, and flexible space for a games and media area. A private office/den, large mudroom with built-ins, walk-in pantry, powder room, and additional storage complete the main level. Upstairs, the luxurious primary suite boasts a custom fireplace, feature wall, walk-in closet, and spa-like ensuite. A secondary suite with full bath plus two additional bedrooms with a shared Jack & Jill bath offer ideal family comfort. The laundry room includes a sink, folding area, and ample storage. An oversized two-bay garage with glass doors, epoxy floor, and plenty of storage space adds function and style. Additional highlights include dual ducted heat pumps, 10 ceilings on the main level, 9 ceilings upstairs, high-efficiency SolarSeal windows, impressive 8 double entry doors, premium exterior finishes, and a 10-Year Atlantic New Home Warranty. Set on a private, tree-lined lot in the sought-after Indigo Shores community, this home offers a perfect blend of luxury, comfort, and convenience just minutes to downtown, the airport, schools, and shopping. Move-in ready and waiting to impress! OPEN HOUSE SUN NOV 9TH- 2-4PM!! (id:60626)
Property Details
|
MLS® Number
|
202526570 |
|
Property Type
|
Single Family |
|
Neigbourhood
|
Indigo Shores |
|
Community Name
|
Middle Sackville |
|
Amenities Near By
|
Park, Playground, Public Transit, Shopping |
|
Community Features
|
Recreational Facilities, School Bus |
|
Features
|
Wheelchair Access, Level |
Building
|
Bathroom Total
|
5 |
|
Bedrooms Above Ground
|
4 |
|
Bedrooms Total
|
4 |
|
Basement Type
|
None |
|
Construction Style Attachment
|
Detached |
|
Cooling Type
|
Central Air Conditioning, Heat Pump |
|
Exterior Finish
|
Stone, Vinyl |
|
Fireplace Present
|
Yes |
|
Flooring Type
|
Laminate, Porcelain Tile |
|
Foundation Type
|
Concrete Slab |
|
Half Bath Total
|
1 |
|
Stories Total
|
2 |
|
Size Interior
|
4,678 Ft2 |
|
Total Finished Area
|
4678 Sqft |
|
Type
|
House |
|
Utility Water
|
Drilled Well |
Parking
Land
|
Acreage
|
Yes |
|
Land Amenities
|
Park, Playground, Public Transit, Shopping |
|
Landscape Features
|
Landscaped |
|
Sewer
|
Septic System |
|
Size Irregular
|
1.4438 |
|
Size Total
|
1.4438 Ac |
|
Size Total Text
|
1.4438 Ac |
Rooms
| Level |
Type |
Length |
Width |
Dimensions |
|
Second Level |
Other |
|
|
Upper Foyer |
|
Second Level |
Bath (# Pieces 1-6) |
|
|
12 x 7 |
|
Second Level |
Bedroom |
|
|
14 x 13 |
|
Second Level |
Bedroom |
|
|
13 x12 |
|
Second Level |
Ensuite (# Pieces 2-6) |
|
|
9 x 10 |
|
Second Level |
Bedroom |
|
|
14 x14 |
|
Second Level |
Primary Bedroom |
|
|
19 x 18 |
|
Second Level |
Ensuite (# Pieces 2-6) |
|
|
16 x 14 |
|
Second Level |
Other |
|
|
Walk-In Closet |
|
Main Level |
Foyer |
|
|
13 x 10 |
|
Main Level |
Great Room |
|
|
18 x 17 |
|
Main Level |
Kitchen |
|
|
15 x 14 |
|
Main Level |
Dining Room |
|
|
18 x 13 |
|
Main Level |
Other |
|
|
Pantry |
|
Main Level |
Mud Room |
|
|
13 x 10 |
|
Main Level |
Bath (# Pieces 1-6) |
|
|
10 x7 |
|
Main Level |
Family Room |
|
|
combined |
|
Main Level |
Games Room |
|
|
combined |
|
Main Level |
Bath (# Pieces 1-6) |
|
|
8 x9 |
|
Main Level |
Den |
|
|
16 x 11 |
|
Main Level |
Utility Room |
|
|
Measurements not available |

