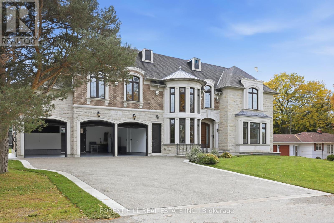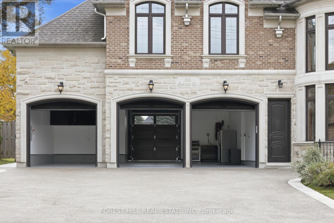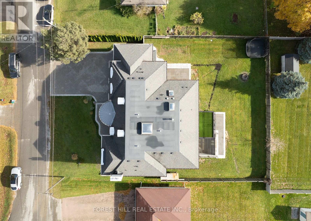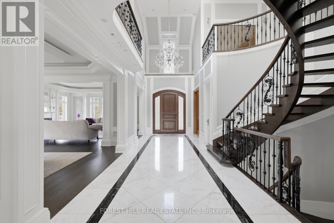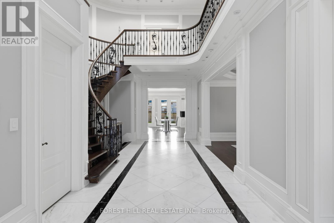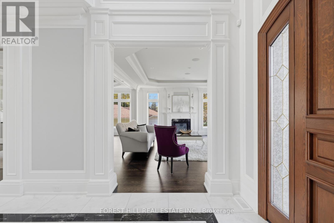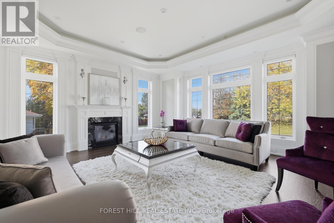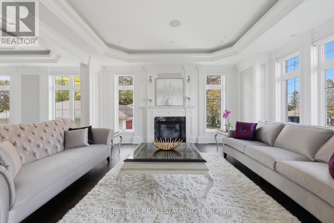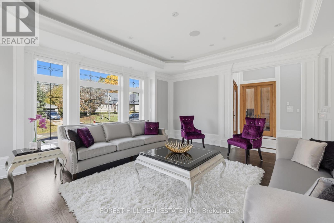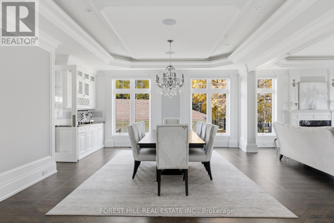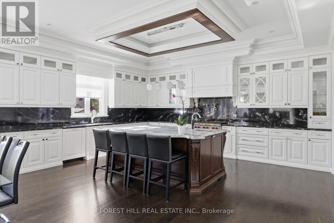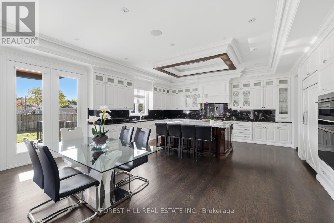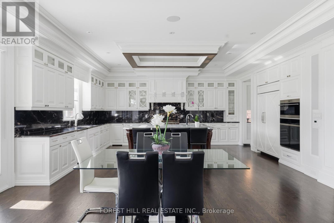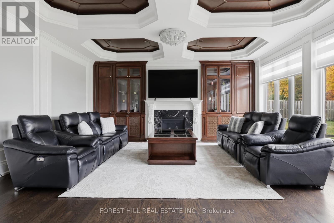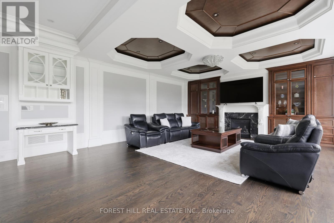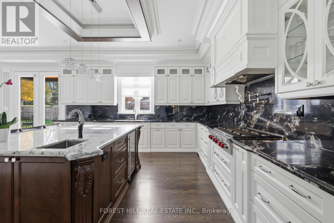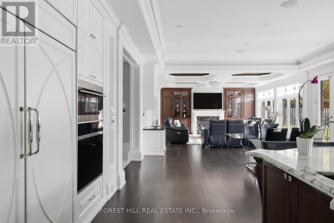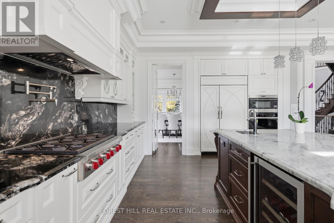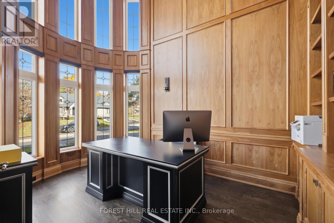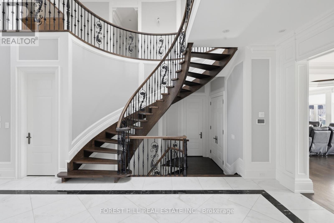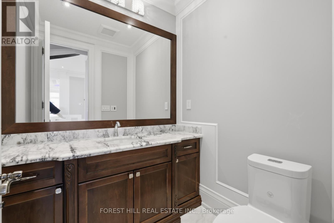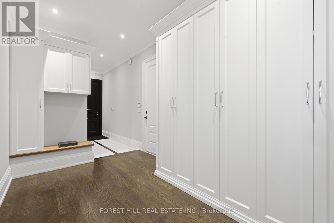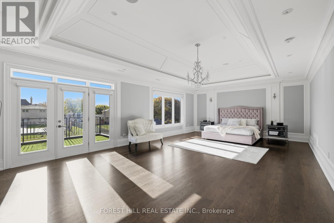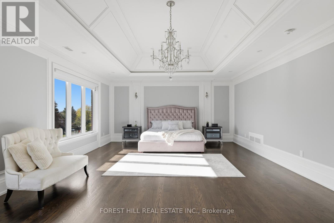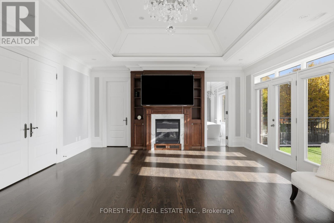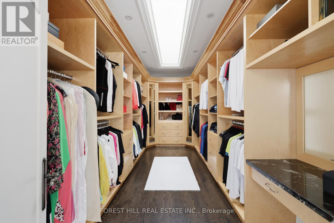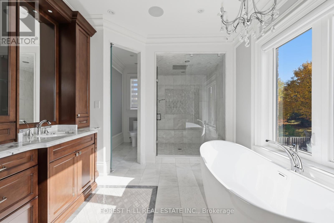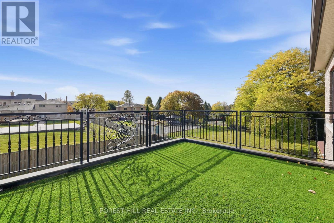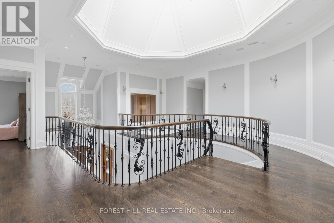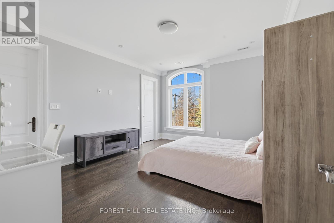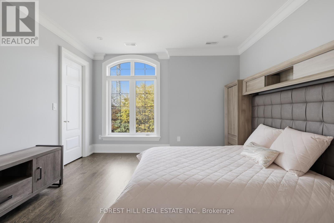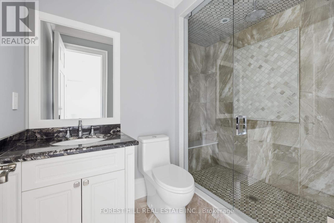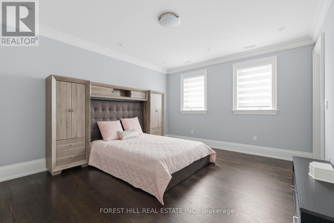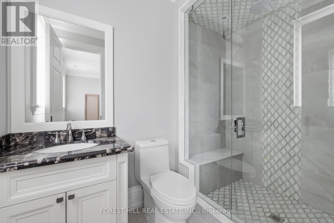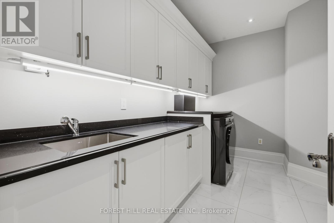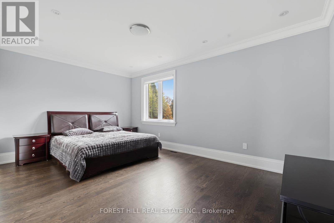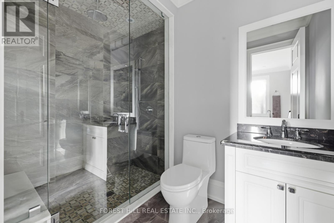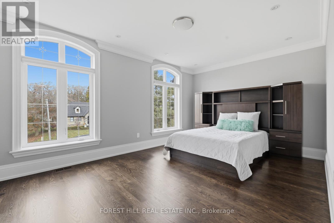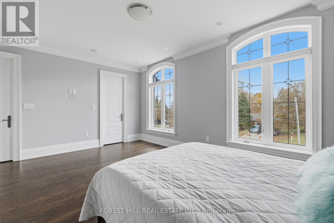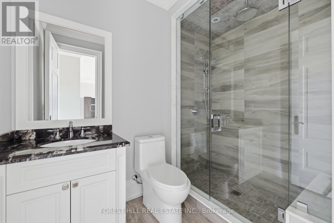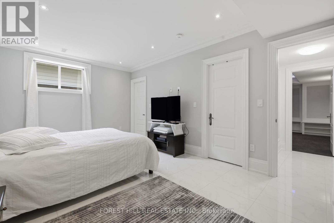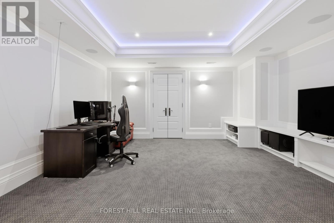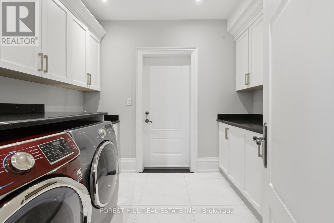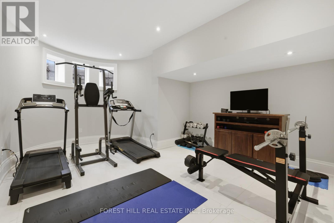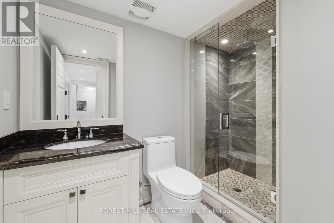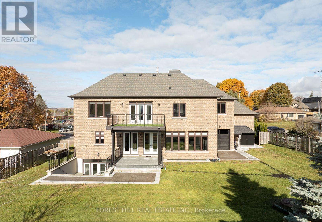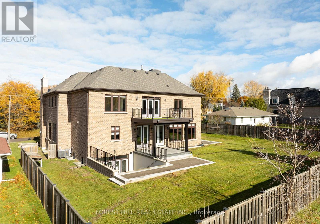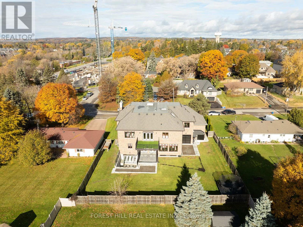6 Bedroom
8 Bathroom
5,000 - 100,000 ft2
Fireplace
Central Air Conditioning
Forced Air
$4,685,000
Stunning Executive Home On A 100 Feet Wide Lot. ***8000 Sq Ft Living Space*** This Palatial Mansion Is Large/Elegant And Warm At The Same Time. Located in King City most desired area. Breathtaking Kitchen with Natural Wood and Stone . The Coffered ceilings with LED Rope Lights , Wood Panel Masterpiece Staircase is Pure Elegance and Luxury . The Large Principal Rooms. It Is Constructed With The Finest Materials Entrance Door crafted from finest European Wood . Wine Cellar And Theatre Room With Laundry Rooms On 2nd And Lower Level. Huge backyard will allow for future dream garden project. (id:60626)
Property Details
|
MLS® Number
|
N12532862 |
|
Property Type
|
Single Family |
|
Community Name
|
King City |
|
Amenities Near By
|
Public Transit, Schools |
|
Features
|
Carpet Free |
|
Parking Space Total
|
9 |
Building
|
Bathroom Total
|
8 |
|
Bedrooms Above Ground
|
5 |
|
Bedrooms Below Ground
|
1 |
|
Bedrooms Total
|
6 |
|
Age
|
6 To 15 Years |
|
Amenities
|
Fireplace(s) |
|
Appliances
|
Garage Door Opener Remote(s), Central Vacuum, Oven - Built-in, Intercom, Dishwasher, Dryer, Oven, Range, Washer, Wine Fridge, Refrigerator |
|
Basement Development
|
Finished |
|
Basement Features
|
Walk Out |
|
Basement Type
|
N/a (finished) |
|
Construction Style Attachment
|
Detached |
|
Cooling Type
|
Central Air Conditioning |
|
Exterior Finish
|
Brick, Stone |
|
Fireplace Present
|
Yes |
|
Fireplace Total
|
4 |
|
Flooring Type
|
Hardwood, Carpeted, Ceramic |
|
Foundation Type
|
Concrete |
|
Half Bath Total
|
1 |
|
Heating Fuel
|
Natural Gas |
|
Heating Type
|
Forced Air |
|
Stories Total
|
2 |
|
Size Interior
|
5,000 - 100,000 Ft2 |
|
Type
|
House |
|
Utility Water
|
Municipal Water |
Parking
Land
|
Acreage
|
No |
|
Fence Type
|
Fenced Yard |
|
Land Amenities
|
Public Transit, Schools |
|
Sewer
|
Sanitary Sewer |
|
Size Depth
|
136 Ft ,4 In |
|
Size Frontage
|
100 Ft |
|
Size Irregular
|
100 X 136.4 Ft |
|
Size Total Text
|
100 X 136.4 Ft |
Rooms
| Level |
Type |
Length |
Width |
Dimensions |
|
Second Level |
Bedroom 5 |
5.48 m |
3.38 m |
5.48 m x 3.38 m |
|
Second Level |
Primary Bedroom |
5.24 m |
8.9 m |
5.24 m x 8.9 m |
|
Second Level |
Bedroom 2 |
4.57 m |
4.05 m |
4.57 m x 4.05 m |
|
Second Level |
Bedroom 3 |
4.81 m |
3.96 m |
4.81 m x 3.96 m |
|
Second Level |
Bedroom 4 |
5.21 m |
3.38 m |
5.21 m x 3.38 m |
|
Lower Level |
Recreational, Games Room |
5.48 m |
4.6 m |
5.48 m x 4.6 m |
|
Lower Level |
Bedroom |
5.63 m |
3.56 m |
5.63 m x 3.56 m |
|
Lower Level |
Living Room |
5.88 m |
4.6 m |
5.88 m x 4.6 m |
|
Main Level |
Kitchen |
8.96 m |
5.51 m |
8.96 m x 5.51 m |
|
Main Level |
Family Room |
5.45 m |
5.51 m |
5.45 m x 5.51 m |
|
Main Level |
Dining Room |
5.88 m |
4.87 m |
5.88 m x 4.87 m |
|
Main Level |
Library |
3.04 m |
4.57 m |
3.04 m x 4.57 m |
Utilities
|
Cable
|
Installed |
|
Electricity
|
Installed |


