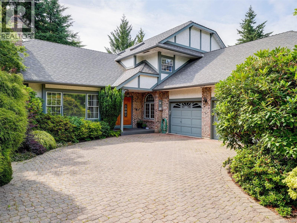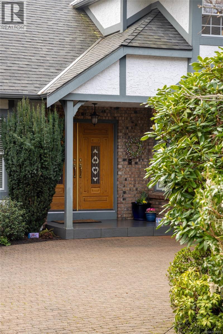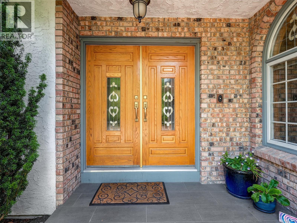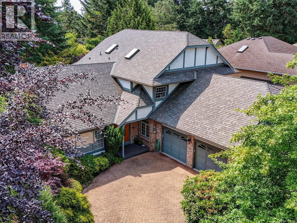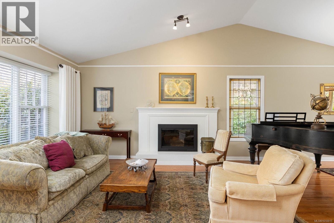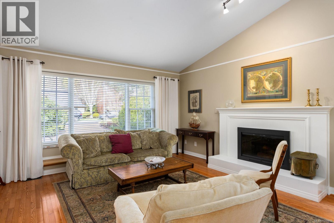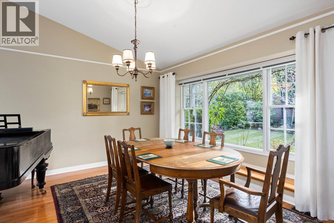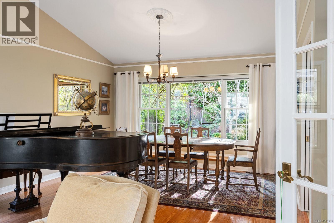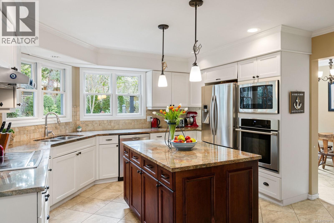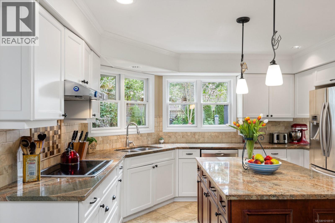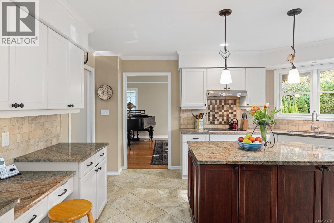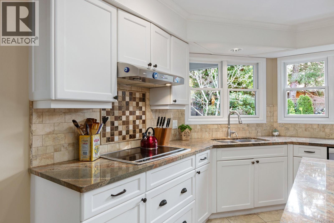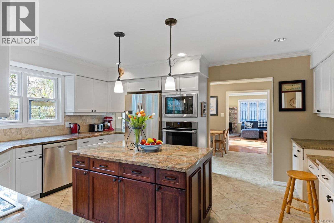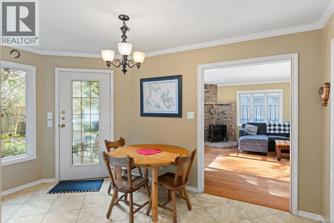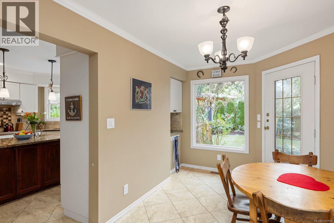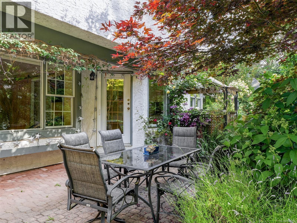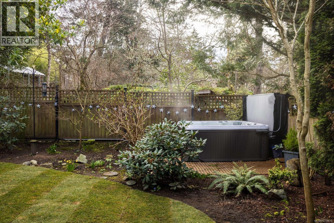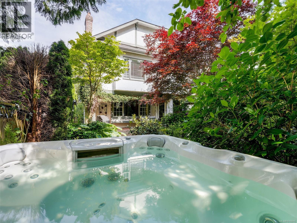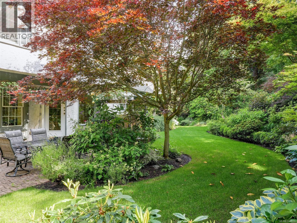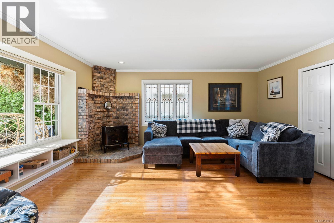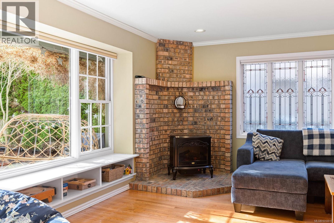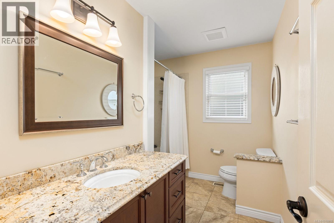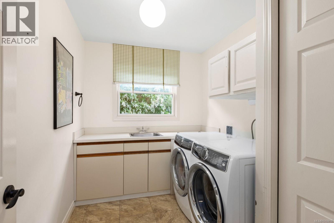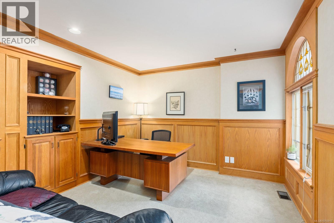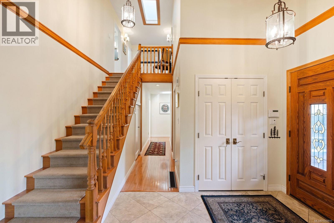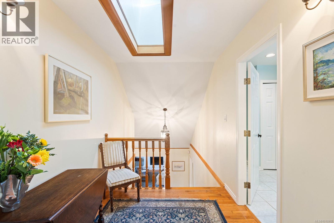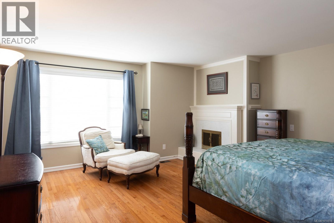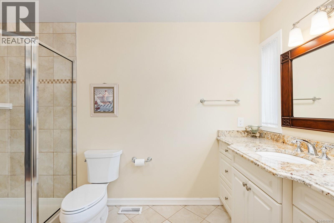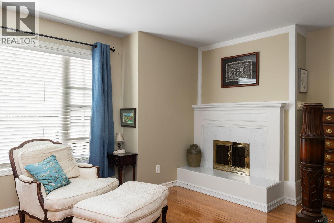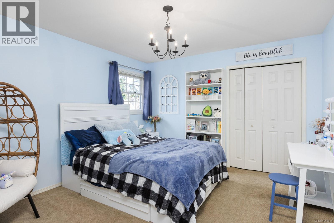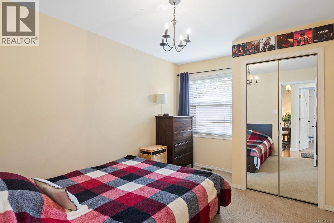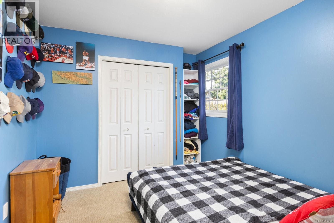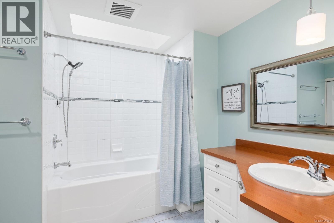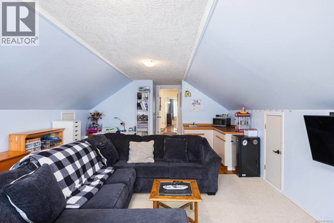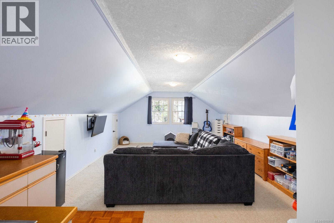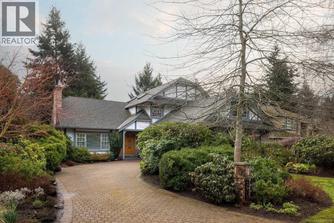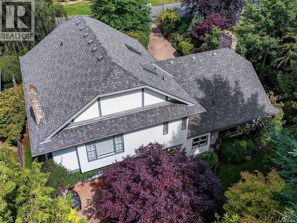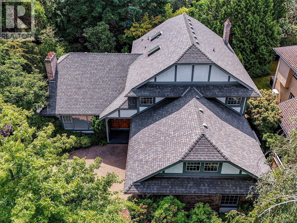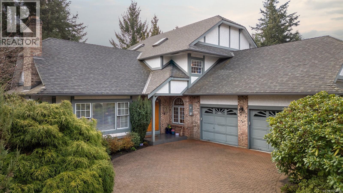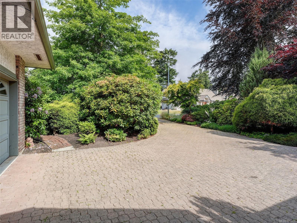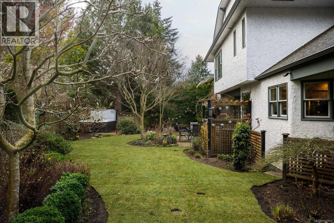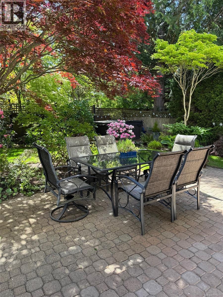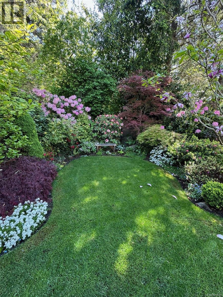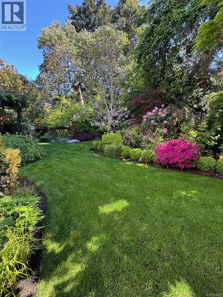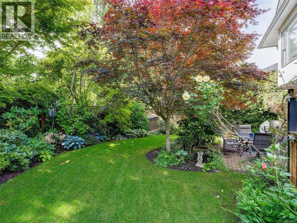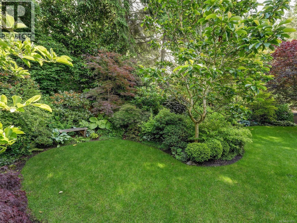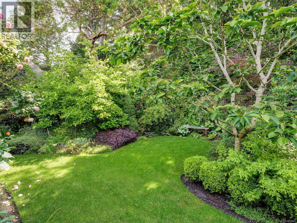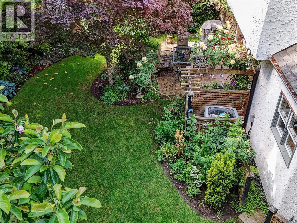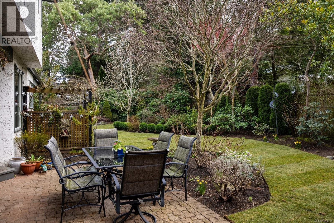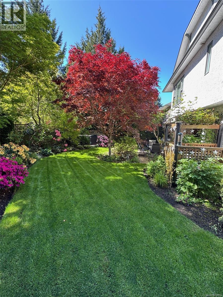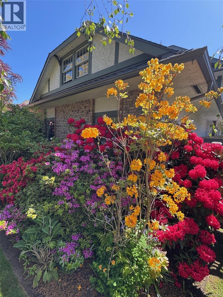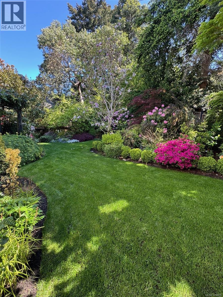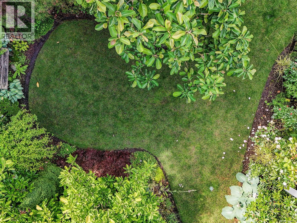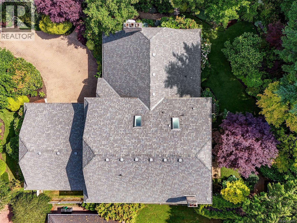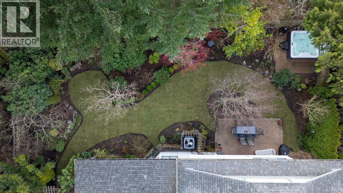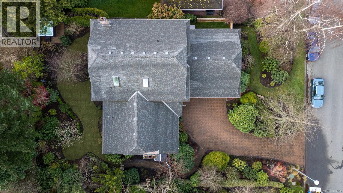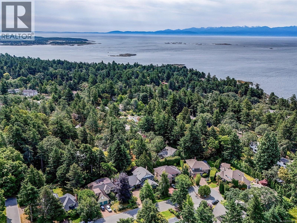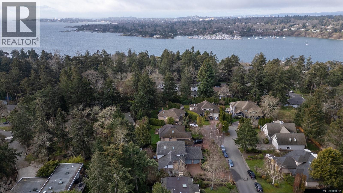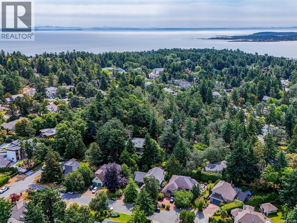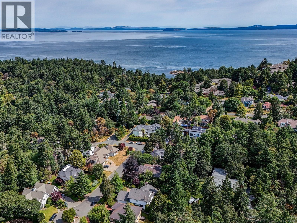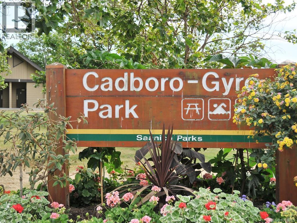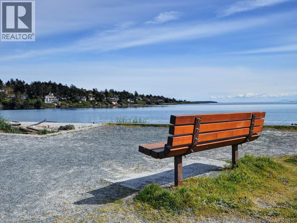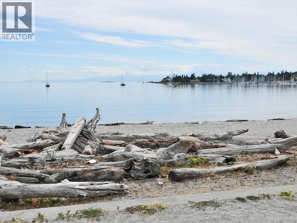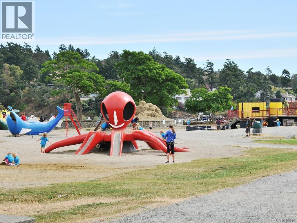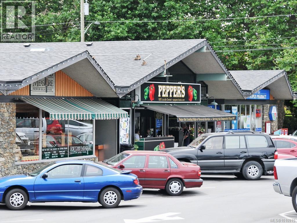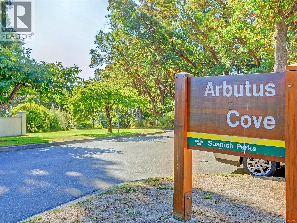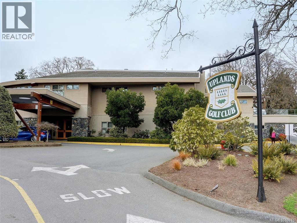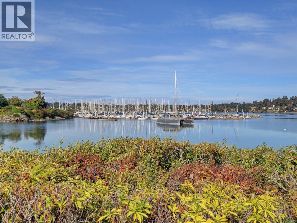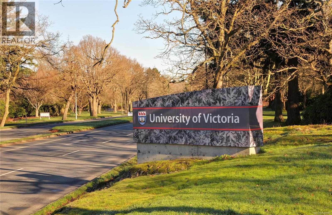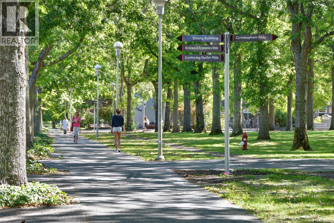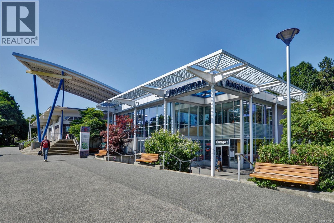5 Bedroom
3 Bathroom
3,291 ft2
Fireplace
Air Conditioned
Forced Air, Heat Pump
$2,198,000
Elegant Family Home in Prestigious 10 Mile Point. Nestled in a quiet cul-de-sac, this traditional-style family home offers timeless elegance & a perfect layout for modern living. Main floor features a spacious living & dining area, family room w fireplace, office/bedroom, full bathrm & an updated kitchen with separate breakfast room. The eating area opens onto a beautifully landscaped, fully fenced backyard oasis, complete with patio, lighting, & hot tub, offering an ideal space for relaxation & entertaining. Upstairs, you'll find 4 bedrooms, including a primary suite w sitting area & fireplace, walk-in closet, & ensuite. A separate flex/media room with wet bar on this level provides added convenience. Other highlights include, double garage with workshop & meticulous maintenance throughout. All within walking distance to Cadboro Bay Village, Gyro Beach, parks, & Marina & UVic. A truly exceptional offering in one of the most desirable neighbourhoods. (id:60626)
Property Details
|
MLS® Number
|
1010915 |
|
Property Type
|
Single Family |
|
Neigbourhood
|
Ten Mile Point |
|
Features
|
Cul-de-sac, Level Lot, Private Setting, Other, Marine Oriented |
|
Parking Space Total
|
4 |
|
Plan
|
Vip43169 |
|
Structure
|
Patio(s) |
Building
|
Bathroom Total
|
3 |
|
Bedrooms Total
|
5 |
|
Constructed Date
|
1988 |
|
Cooling Type
|
Air Conditioned |
|
Fireplace Present
|
Yes |
|
Fireplace Total
|
2 |
|
Heating Fuel
|
Electric |
|
Heating Type
|
Forced Air, Heat Pump |
|
Size Interior
|
3,291 Ft2 |
|
Total Finished Area
|
3291 Sqft |
|
Type
|
House |
Land
|
Acreage
|
No |
|
Size Irregular
|
10173 |
|
Size Total
|
10173 Sqft |
|
Size Total Text
|
10173 Sqft |
|
Zoning Type
|
Residential |
Rooms
| Level |
Type |
Length |
Width |
Dimensions |
|
Second Level |
Media |
24 ft |
15 ft |
24 ft x 15 ft |
|
Second Level |
Bedroom |
13 ft |
12 ft |
13 ft x 12 ft |
|
Second Level |
Bedroom |
12 ft |
9 ft |
12 ft x 9 ft |
|
Second Level |
Ensuite |
|
|
4-Piece |
|
Second Level |
Primary Bedroom |
17 ft |
16 ft |
17 ft x 16 ft |
|
Second Level |
Bathroom |
|
|
4-Piece |
|
Main Level |
Bedroom |
10 ft |
9 ft |
10 ft x 9 ft |
|
Main Level |
Storage |
7 ft |
6 ft |
7 ft x 6 ft |
|
Main Level |
Storage |
6 ft |
6 ft |
6 ft x 6 ft |
|
Main Level |
Patio |
20 ft |
13 ft |
20 ft x 13 ft |
|
Main Level |
Laundry Room |
10 ft |
7 ft |
10 ft x 7 ft |
|
Main Level |
Living Room |
16 ft |
15 ft |
16 ft x 15 ft |
|
Main Level |
Dining Room |
14 ft |
11 ft |
14 ft x 11 ft |
|
Main Level |
Pantry |
6 ft |
5 ft |
6 ft x 5 ft |
|
Main Level |
Kitchen |
16 ft |
13 ft |
16 ft x 13 ft |
|
Main Level |
Eating Area |
14 ft |
9 ft |
14 ft x 9 ft |
|
Main Level |
Family Room |
16 ft |
15 ft |
16 ft x 15 ft |
|
Main Level |
Bathroom |
|
|
4-Piece |
|
Main Level |
Bedroom |
12 ft |
11 ft |
12 ft x 11 ft |
|
Main Level |
Entrance |
10 ft |
7 ft |
10 ft x 7 ft |

