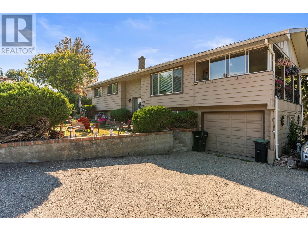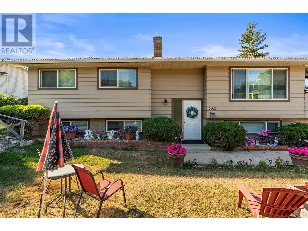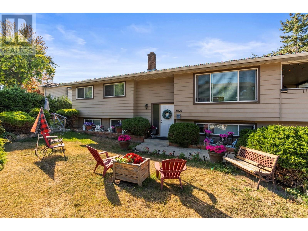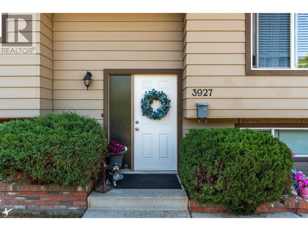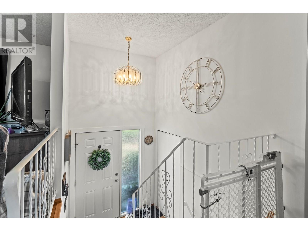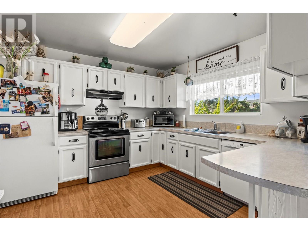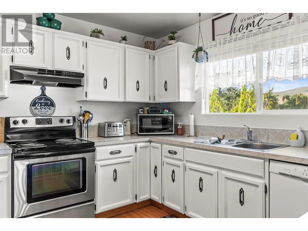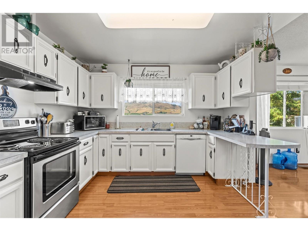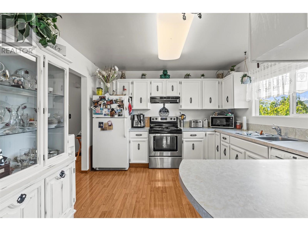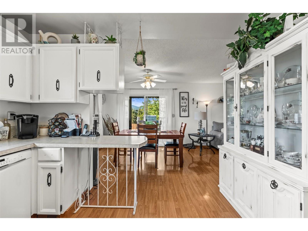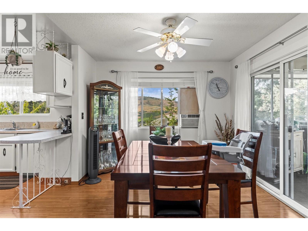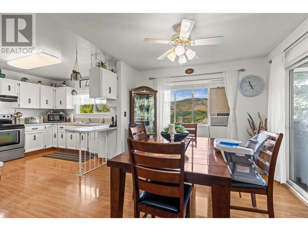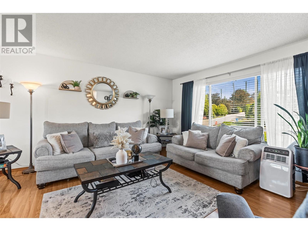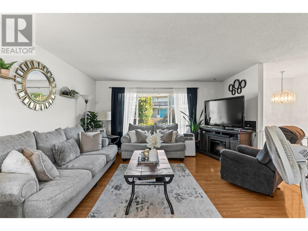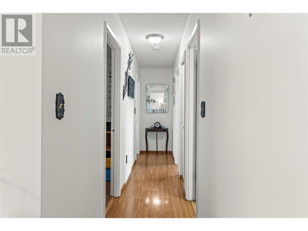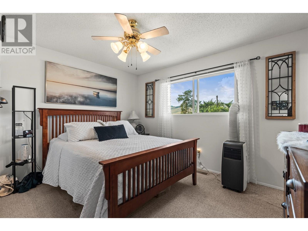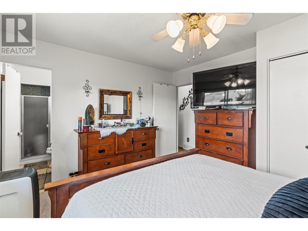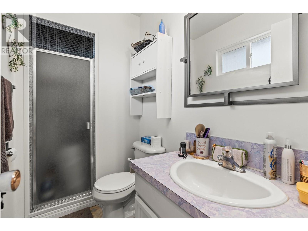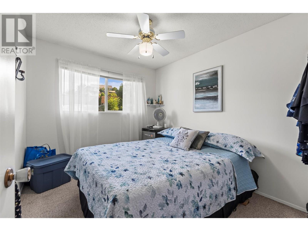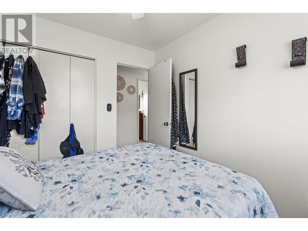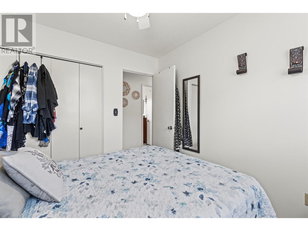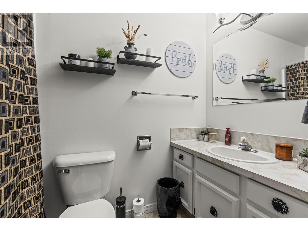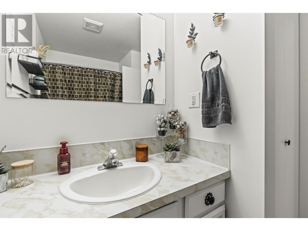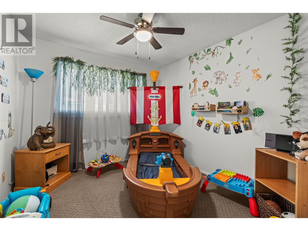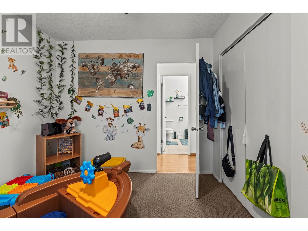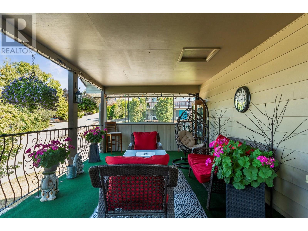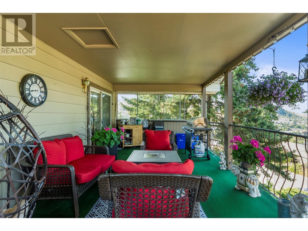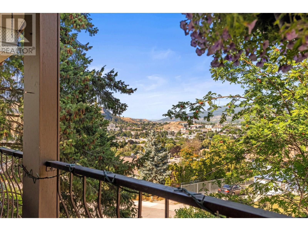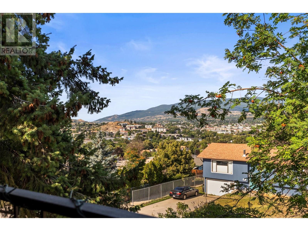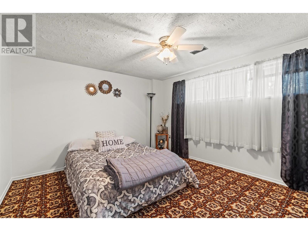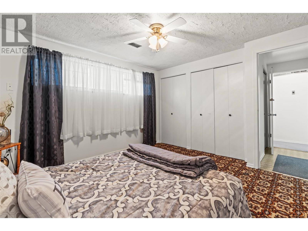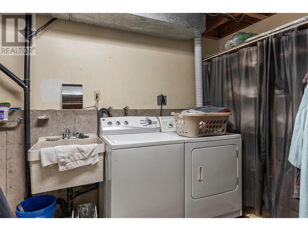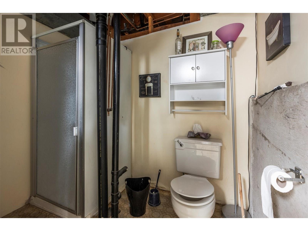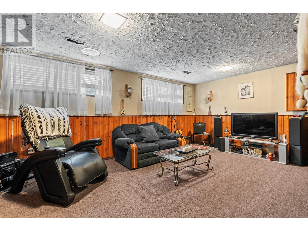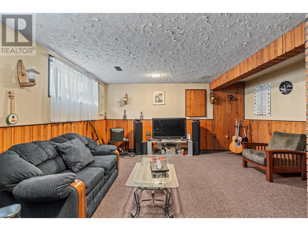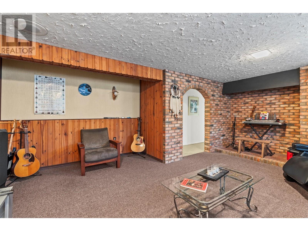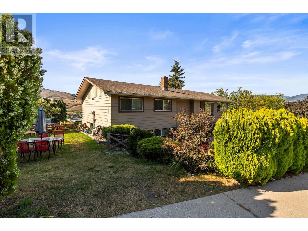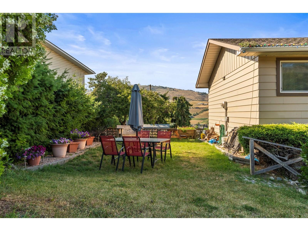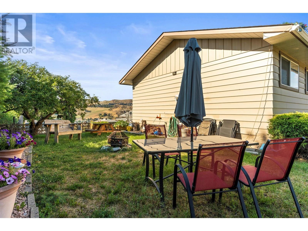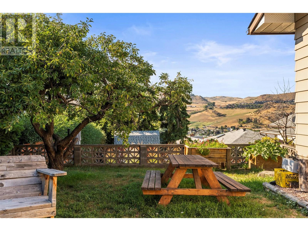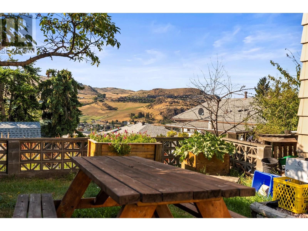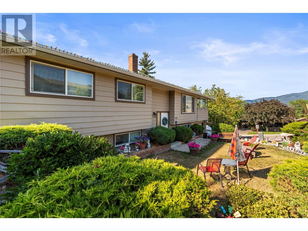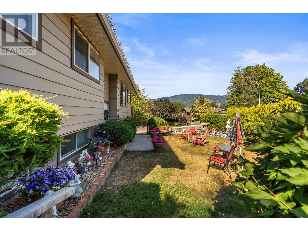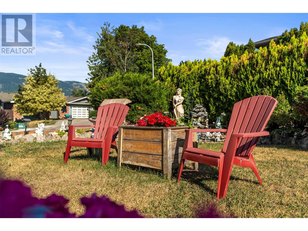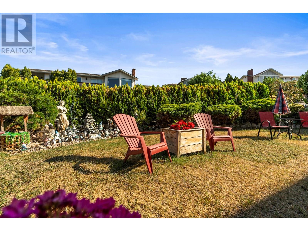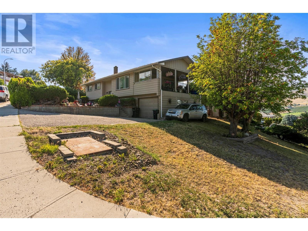4 Bedroom
3 Bathroom
2,143 ft2
Ranch
Forced Air, See Remarks
$679,900
Well-maintained 4-bed, 3-bath Mission Hill home offers stunning city views & versatile outdoor spaces perfect for year-round fun. The spacious, covered semi-enclosed deck is ideal for BBQs, entertaining, or simply relaxing while soaking in the panoramic views over Vernon—including beautiful Bella Vista from the kitchen window. The main level features a bright living space with 3 bedrooms, including a primary suite with a full ensuite & stand-up shower, plus a second full bath for guests or family. Downstairs, you’ll find a large fourth bedroom, a cozy family room, a combined laundry and bathroom area, ample storage, & convenient access to the garage. The single-car garage is complemented by a generous driveway with room to park four vehicles or even accommodate an RV or boat. Mature landscaping & a cedar hedge provide privacy in the front yard, creating a sunny outdoor retreat. Stone steps lead to the backyard space located along the side of the house, where you’ll find a plum tree, more greenery, & plenty of room for garden beds, a fire pit, or a playhouse. A covered storage area at the back of the home for outdoor tools. Located just a short walk from Mission Hill Dog Park and playground, with schools nearby and downtown Vernon only minutes away, this home offers convenience & a great opportunity to make it your own. Learn more about this fantastic Vernon property on our website. Ready to take a closer look? Schedule your private showing today! (id:60626)
Property Details
|
MLS® Number
|
10356483 |
|
Property Type
|
Single Family |
|
Neigbourhood
|
Mission Hill |
|
Parking Space Total
|
4 |
Building
|
Bathroom Total
|
3 |
|
Bedrooms Total
|
4 |
|
Architectural Style
|
Ranch |
|
Constructed Date
|
1975 |
|
Construction Style Attachment
|
Detached |
|
Heating Type
|
Forced Air, See Remarks |
|
Stories Total
|
2 |
|
Size Interior
|
2,143 Ft2 |
|
Type
|
House |
|
Utility Water
|
Municipal Water |
Parking
Land
|
Acreage
|
No |
|
Sewer
|
Municipal Sewage System |
|
Size Irregular
|
0.15 |
|
Size Total
|
0.15 Ac|under 1 Acre |
|
Size Total Text
|
0.15 Ac|under 1 Acre |
|
Zoning Type
|
Unknown |
Rooms
| Level |
Type |
Length |
Width |
Dimensions |
|
Basement |
Other |
|
|
21'11'' x 11'8'' |
|
Basement |
Storage |
|
|
13'3'' x 8'1'' |
|
Basement |
Family Room |
|
|
11'6'' x 20'3'' |
|
Basement |
Full Bathroom |
|
|
7'11'' x 16'6'' |
|
Basement |
Storage |
|
|
10'4'' x 9'5'' |
|
Basement |
Bedroom |
|
|
12'0'' x 11'5'' |
|
Main Level |
Other |
|
|
25'4'' x 11'9'' |
|
Main Level |
Full Ensuite Bathroom |
|
|
11'8'' x 12'6'' |
|
Main Level |
Primary Bedroom |
|
|
11'8'' x 12'6'' |
|
Main Level |
4pc Bathroom |
|
|
6'10'' x 8'4'' |
|
Main Level |
Bedroom |
|
|
10'3'' x 9'8'' |
|
Main Level |
Bedroom |
|
|
10'2'' x 9'0'' |
|
Main Level |
Kitchen |
|
|
11'3'' x 11'7'' |
|
Main Level |
Dining Room |
|
|
10'6'' x 11'7'' |
|
Main Level |
Living Room |
|
|
13'8'' x 15'1'' |

