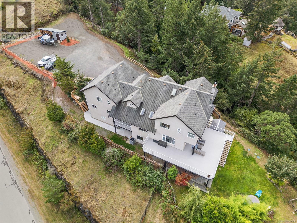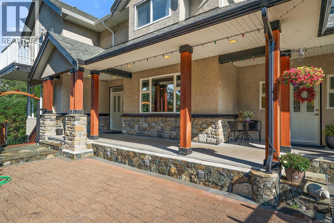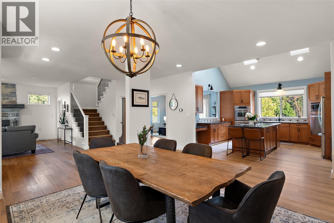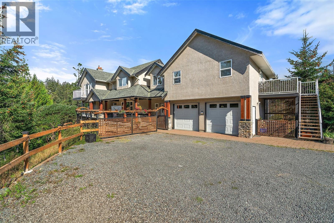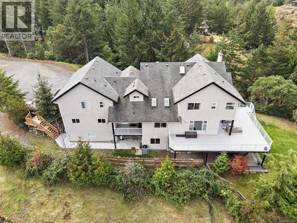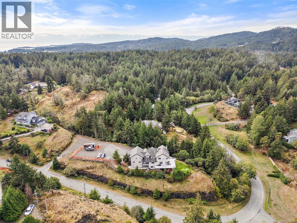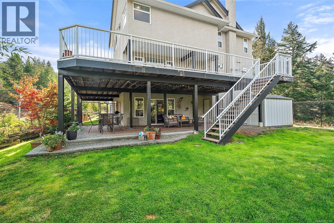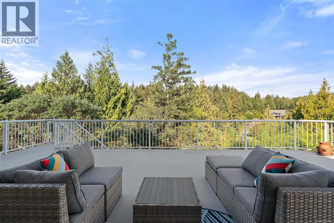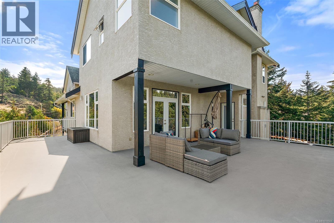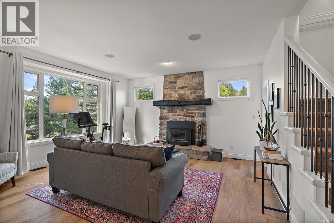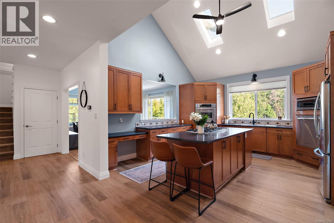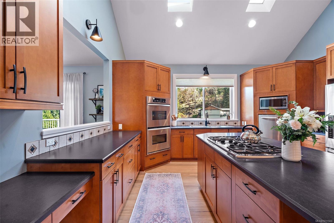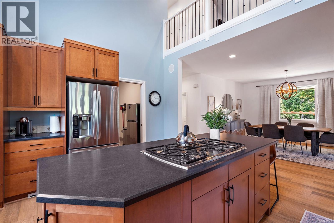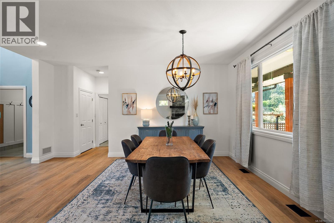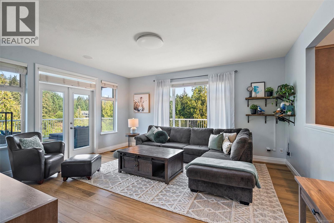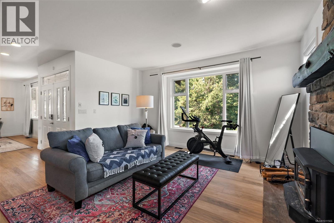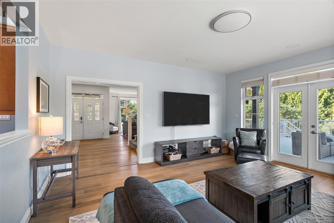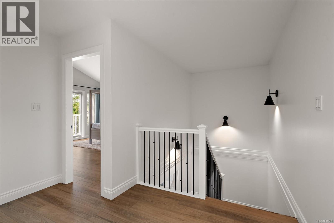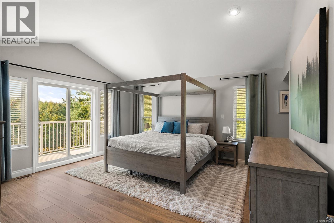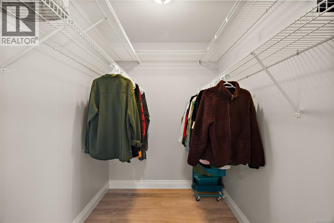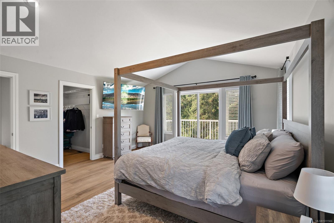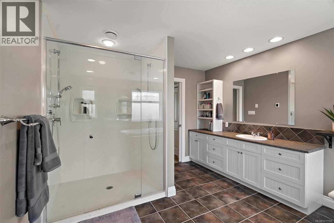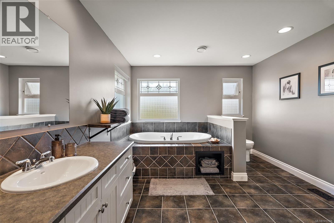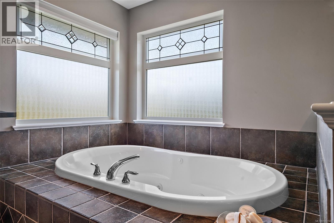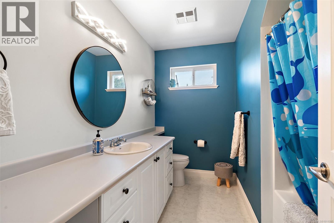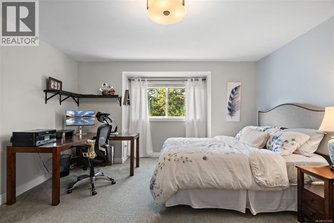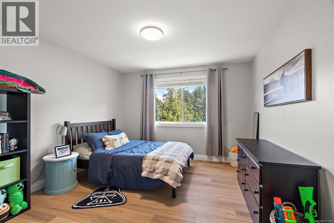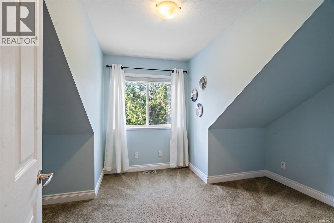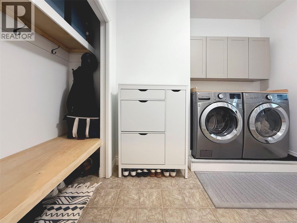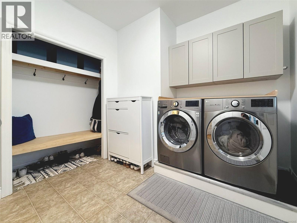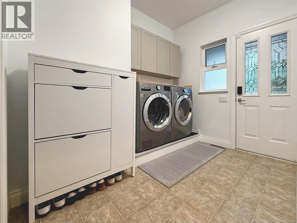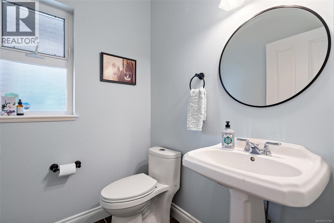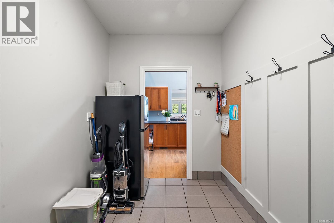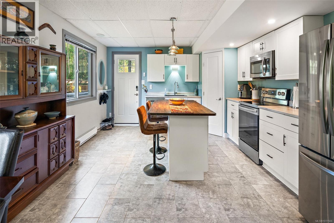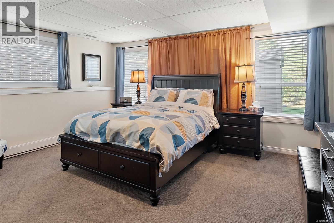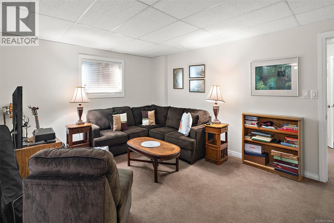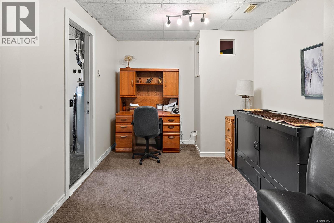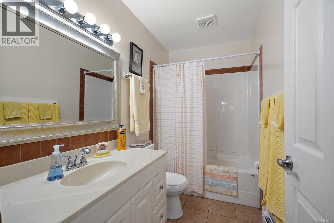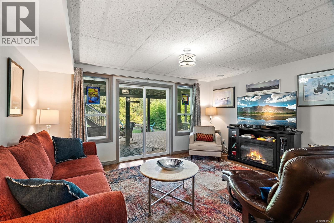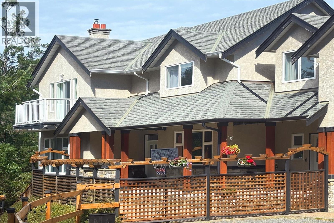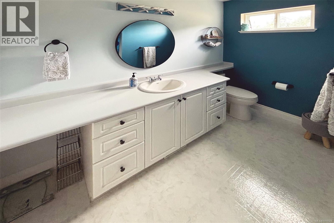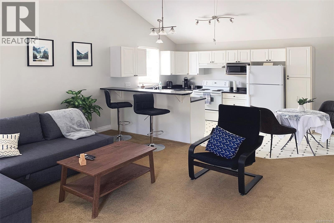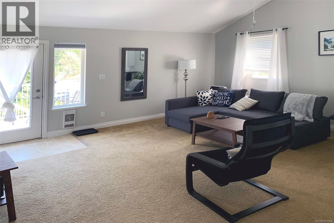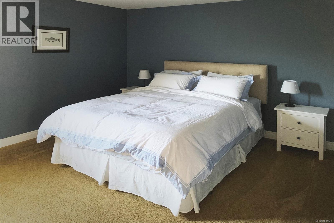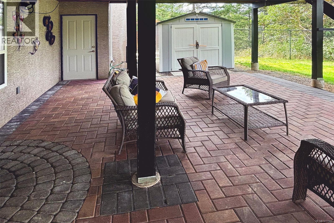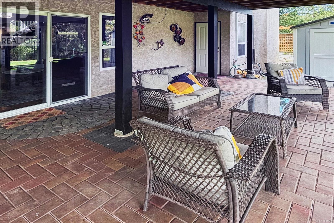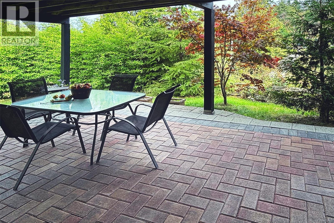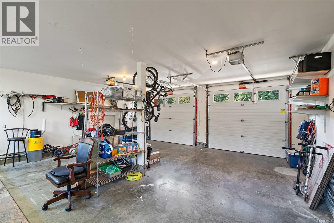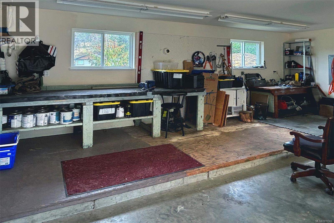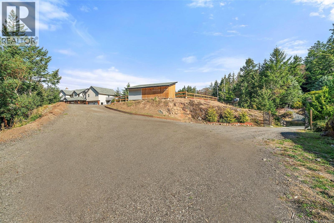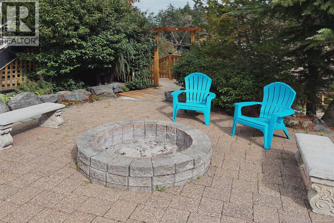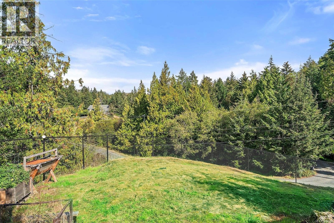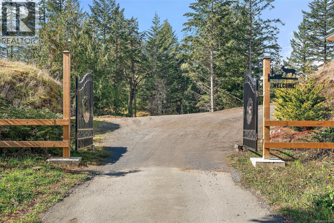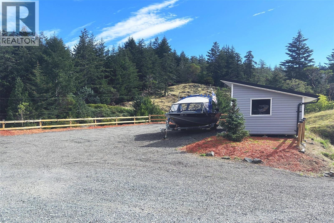3965 Hi-Mount Dr Metchosin, British Columbia V9C 3V9
$1,999,000Maintenance,
$50 Monthly
Maintenance,
$50 MonthlyMultigenerational living possibility on this expansive, sunny 2 Acre Metchosin property just a short 10 min drive to Langford amenities, and a 5 min drive to schools and beaches! This 3 storey home, with 3 distinct living areas, features large rooms, vaulted ceilings, a lower level accommodating in-laws or Airbnb, and a legal suite above a 2 car garage. The main floor has a certified wood burning fireplace insert! The bright kitchen provides more than ample cabinetry, and an adjacent pantry. Both the living room and family room exit onto a large-sun deck. Upstairs, looking down on the floor below, boasts a large decked primary bedroom and dream ensuite with jetted tub and 2 person walk in shower. Two+ bedrooms and a 2nd bathroom finish the area. The lower level walk-out features a 1400+ living accommodation for family or Airbnb. It has a separate entrance, covered patio, well-designed kitchen, pantry, large bedroom, and another large room for family fun or another guest room. The rental suite above the garage has a vaulted ceiling, its own sundeck and is fully furnished. The gated and fenced 2 acres accommodates room for RVs, boats, toys, parking, gardens, and future development! Limitless possibilities! The large 2-car garage has a wide workbench, lots of shelving; Two 200 amp electric panels provide ample power to the house and grounds! Extensive improvements include expanded grounds, leveled and landscaped, in-ground sprinklers, fences and gates for dogs & deer; a 30 ft shed for wood and extra storage, high capacity heat pump, natural gas brought in for new furnace and HWT; new premium flooring, professional painting, a 3rd laundry facility, and more. This listing has it all…country living, mortgage helper, room to expand, an area of quiet, higher end living, so close to the amenities of city living! It’s a MUST VIEW ! (id:60626)
Property Details
| MLS® Number | 1011566 |
| Property Type | Single Family |
| Neigbourhood | Metchosin |
| Community Features | Pets Not Allowed, Family Oriented |
| Features | Acreage, Level Lot, Park Setting, Private Setting, Southern Exposure, Wooded Area, Corner Site, Irregular Lot Size, Partially Cleared, Other, Marine Oriented |
| Parking Space Total | 6 |
| Plan | Vis4562 |
| Structure | Patio(s) |
| View Type | Mountain View, Valley View |
Building
| Bathroom Total | 5 |
| Bedrooms Total | 6 |
| Architectural Style | Westcoast |
| Constructed Date | 2004 |
| Cooling Type | Air Conditioned |
| Fireplace Present | Yes |
| Fireplace Total | 1 |
| Heating Fuel | Natural Gas, Propane, Wood |
| Heating Type | Baseboard Heaters, Forced Air, Heat Pump |
| Size Interior | 5,589 Ft2 |
| Total Finished Area | 5291 Sqft |
| Type | House |
Land
| Access Type | Road Access |
| Acreage | Yes |
| Size Irregular | 2 |
| Size Total | 2 Ac |
| Size Total Text | 2 Ac |
| Zoning Type | Residential |
Rooms
| Level | Type | Length | Width | Dimensions |
|---|---|---|---|---|
| Second Level | Bedroom | 14' x 11' | ||
| Second Level | Bedroom | 13' x 11' | ||
| Second Level | Bedroom | 12' x 13' | ||
| Second Level | Bedroom | 14' x 14' | ||
| Second Level | Ensuite | 4-Piece | ||
| Second Level | Bathroom | 4-Piece | ||
| Second Level | Bathroom | 4-Piece | ||
| Second Level | Primary Bedroom | 16' x 15' | ||
| Second Level | Kitchen | 14' x 9' | ||
| Second Level | Balcony | 9' x 5' | ||
| Second Level | Living Room | 17' x 14' | ||
| Second Level | Storage | 3' x 3' | ||
| Lower Level | Kitchen | 16' x 15' | ||
| Lower Level | Recreation Room | 25' x 20' | ||
| Lower Level | Bedroom | 15' x 14' | ||
| Lower Level | Bathroom | 4-Piece | ||
| Lower Level | Patio | 33' x 17' | ||
| Lower Level | Living Room | 33' x 16' | ||
| Lower Level | Storage | 23' x 7' | ||
| Main Level | Laundry Room | 9' x 8' | ||
| Main Level | Family Room | 17' x 15' | ||
| Main Level | Bathroom | 2-Piece | ||
| Main Level | Kitchen | 16' x 15' | ||
| Main Level | Porch | 26' x 6' | ||
| Main Level | Balcony | 13' x 8' | ||
| Main Level | Dining Room | 17' x 14' | ||
| Main Level | Living Room | 17' x 15' | ||
| Main Level | Entrance | 6' x 6' |
Contact Us
Contact us for more information

