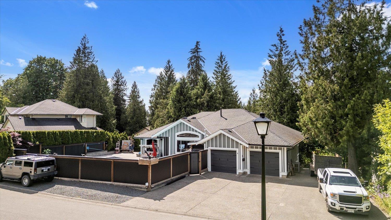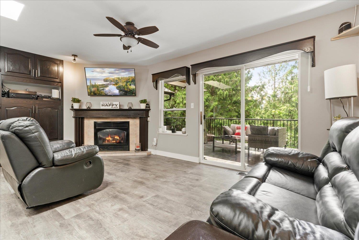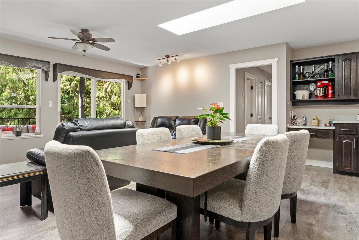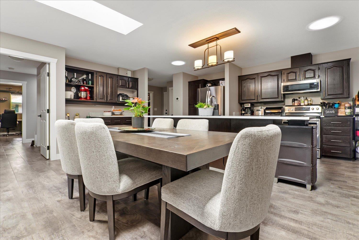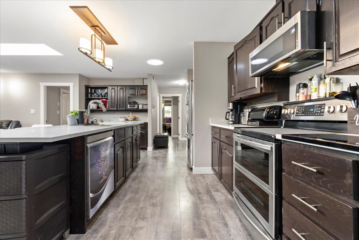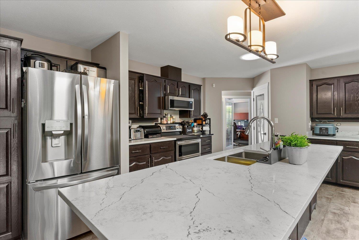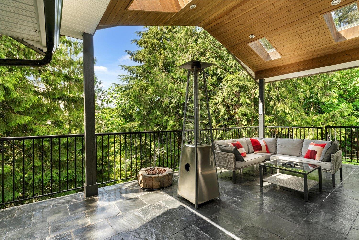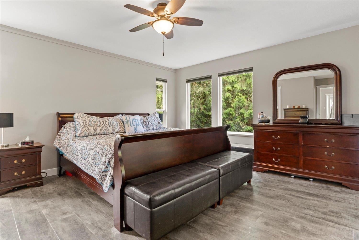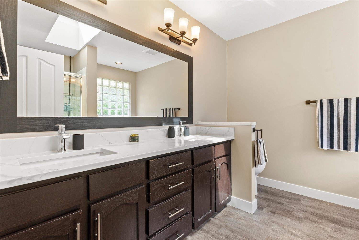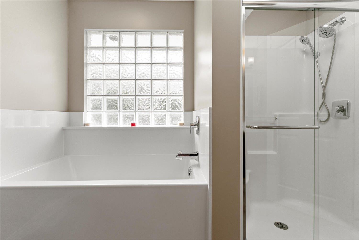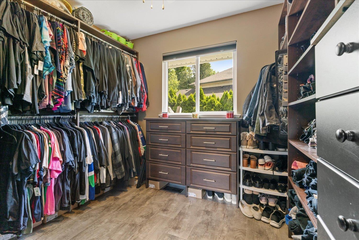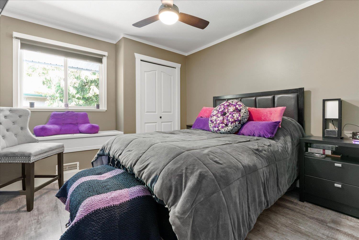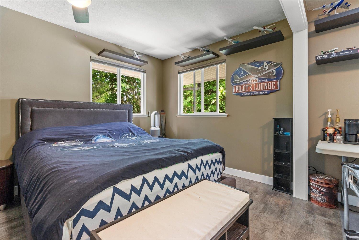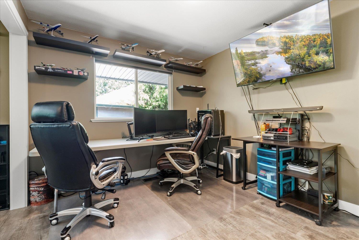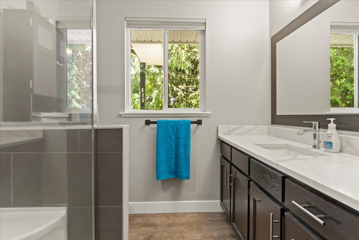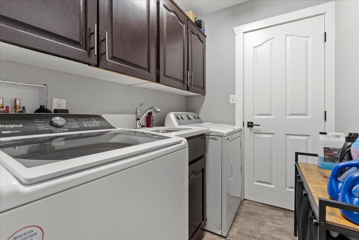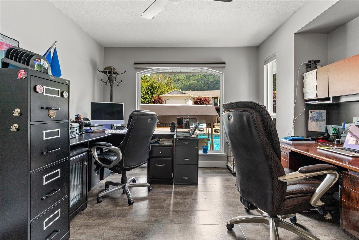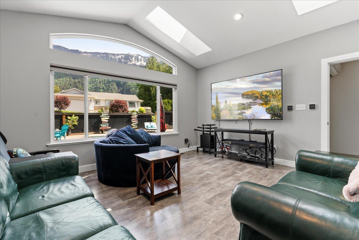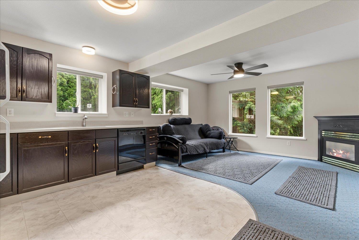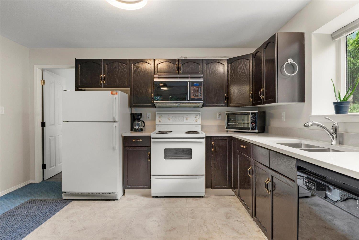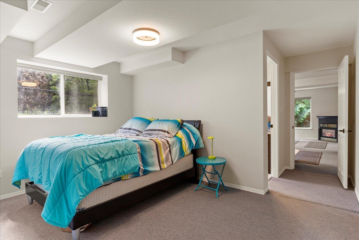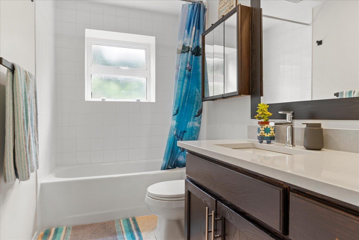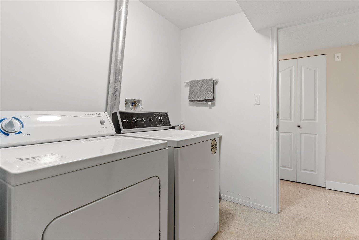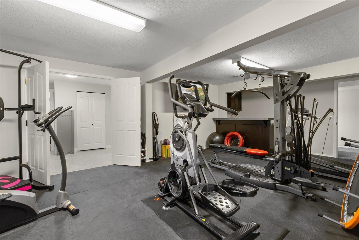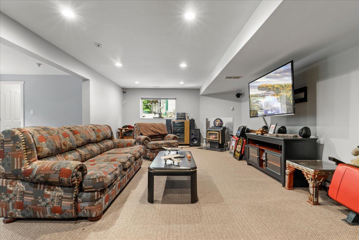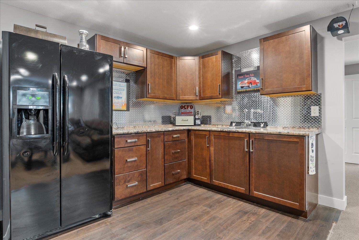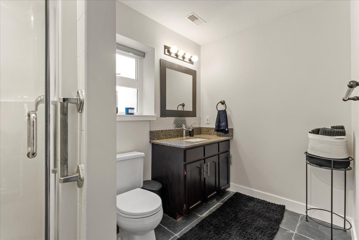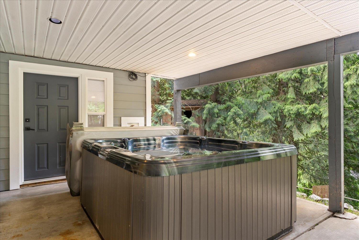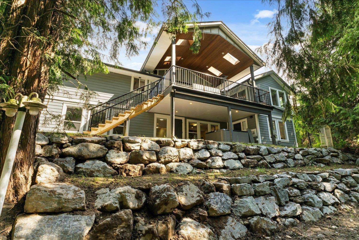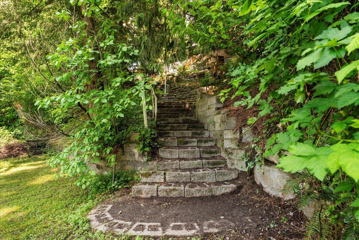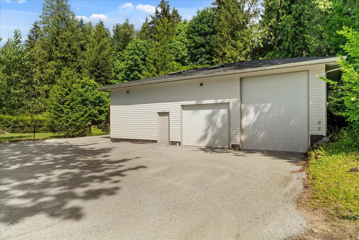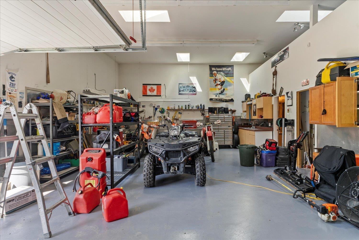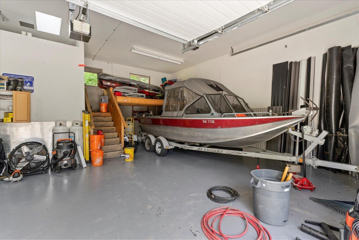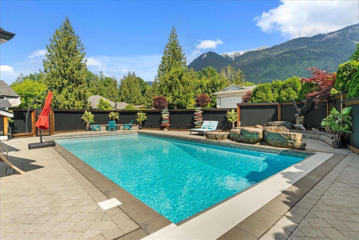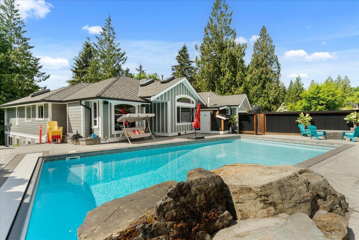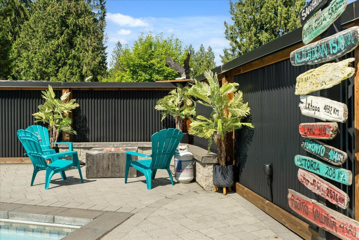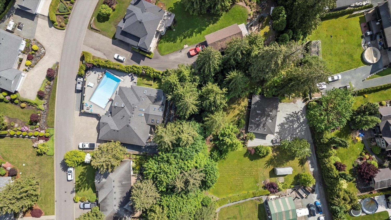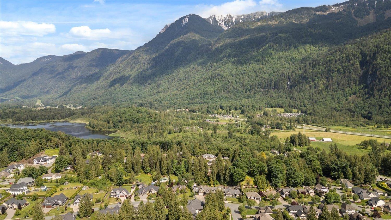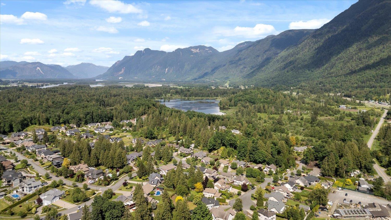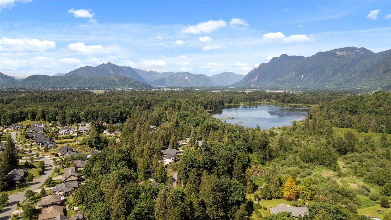5 Bedroom
4 Bathroom
4,680 ft2
Fireplace
Outdoor Pool
Central Air Conditioning
Forced Air, Heat Pump
$2,299,900
Experience luxury living at its finest on this sprawling 0.52 acre lot with a stunning 4600+ sqft rancher. 5 spacious bedrooms and 4 bathrooms, with an open-concept main level featuring over 2300 sqft of living space. A separate, unauthorized suite in the walk-out basement offers endless possibilities. Enjoy the perfect blend of indoor and outdoor living with an incredible in-ground pool, expansive patio, and private hot tub. The detached 30x50 shop is a tradesperson's or hobbyist's dream, complete with 2 roll-up doors, a mezzanine and a bathroom. Tasteful updates throughout, including a sleek open kitchen with quartz countertops and stainless steel appliances. Heat pump and central air conditioning ensure year-round comfort. A true entertainer's paradise! Call now and make it yours! * PREC - Personal Real Estate Corporation (id:60626)
Property Details
|
MLS® Number
|
R3006447 |
|
Property Type
|
Single Family |
|
Pool Type
|
Outdoor Pool |
|
View Type
|
Mountain View |
Building
|
Bathroom Total
|
4 |
|
Bedrooms Total
|
5 |
|
Appliances
|
Washer, Dryer, Refrigerator, Stove, Dishwasher |
|
Basement Development
|
Finished |
|
Basement Type
|
Unknown (finished) |
|
Constructed Date
|
1996 |
|
Construction Style Attachment
|
Detached |
|
Cooling Type
|
Central Air Conditioning |
|
Fireplace Present
|
Yes |
|
Fireplace Total
|
3 |
|
Fixture
|
Drapes/window Coverings |
|
Heating Fuel
|
Natural Gas |
|
Heating Type
|
Forced Air, Heat Pump |
|
Stories Total
|
2 |
|
Size Interior
|
4,680 Ft2 |
|
Type
|
House |
Parking
|
Detached Garage
|
|
|
Garage
|
2 |
|
R V
|
|
Land
|
Acreage
|
No |
|
Size Depth
|
210 Ft |
|
Size Frontage
|
107 Ft |
|
Size Irregular
|
0.52 |
|
Size Total
|
0.52 Ac |
|
Size Total Text
|
0.52 Ac |
Rooms
| Level |
Type |
Length |
Width |
Dimensions |
|
Main Level |
Office |
12 ft ,5 in |
11 ft ,1 in |
12 ft ,5 in x 11 ft ,1 in |
|
Main Level |
Other |
9 ft ,9 in |
9 ft ,7 in |
9 ft ,9 in x 9 ft ,7 in |
|
Main Level |
Primary Bedroom |
13 ft ,8 in |
15 ft ,7 in |
13 ft ,8 in x 15 ft ,7 in |
|
Main Level |
Living Room |
14 ft ,3 in |
10 ft ,9 in |
14 ft ,3 in x 10 ft ,9 in |
|
Main Level |
Eating Area |
14 ft ,3 in |
6 ft ,6 in |
14 ft ,3 in x 6 ft ,6 in |
|
Main Level |
Kitchen |
14 ft ,3 in |
10 ft ,1 in |
14 ft ,3 in x 10 ft ,1 in |
|
Main Level |
Family Room |
16 ft ,1 in |
13 ft ,1 in |
16 ft ,1 in x 13 ft ,1 in |
|
Main Level |
Bedroom 2 |
12 ft |
18 ft |
12 ft x 18 ft |
|
Main Level |
Bedroom 3 |
12 ft ,7 in |
10 ft ,4 in |
12 ft ,7 in x 10 ft ,4 in |

