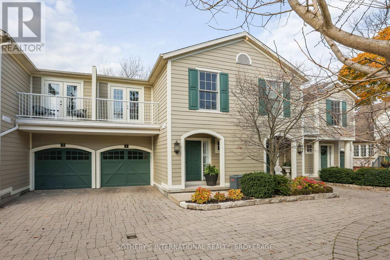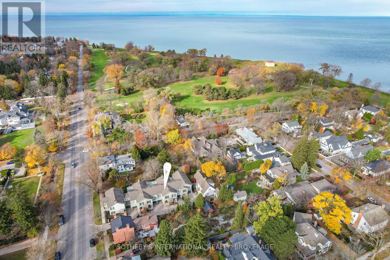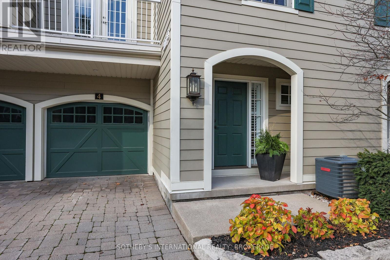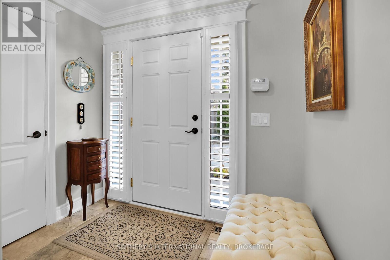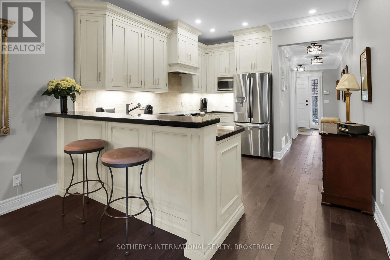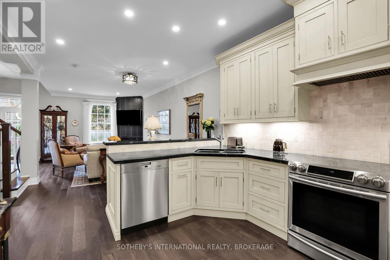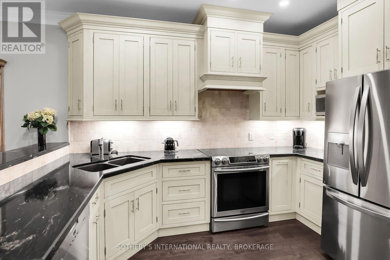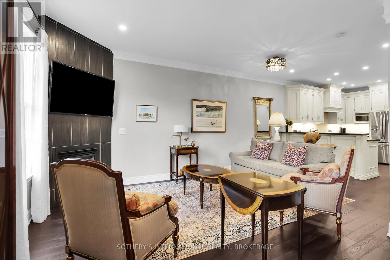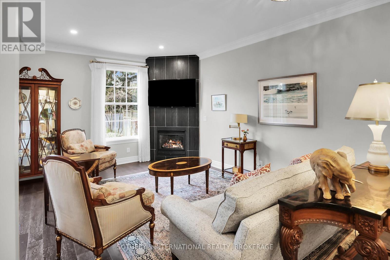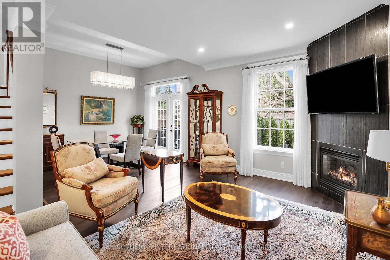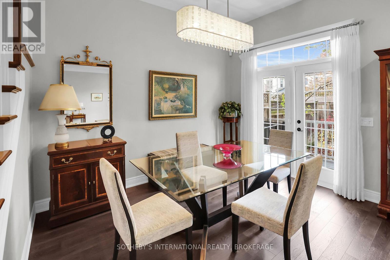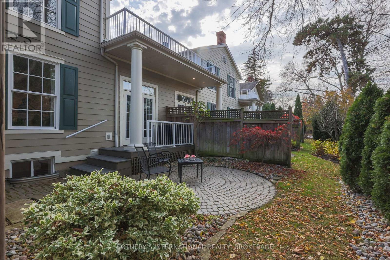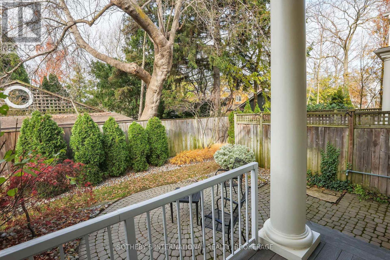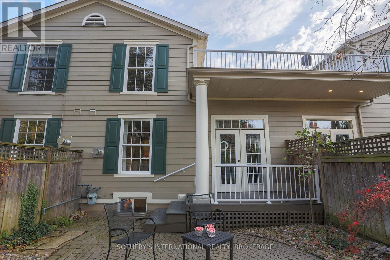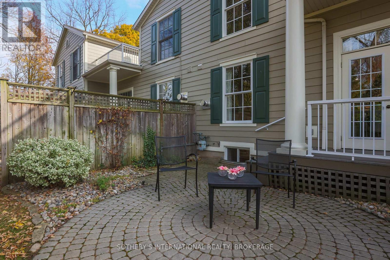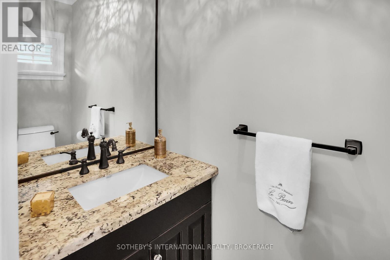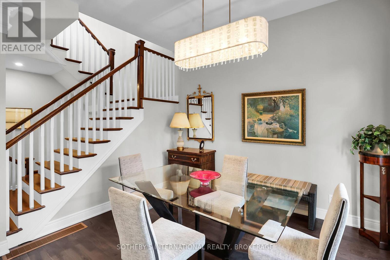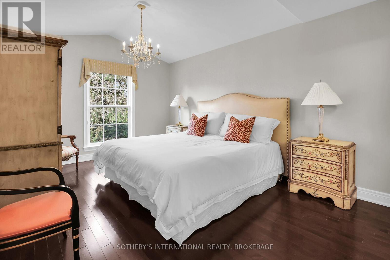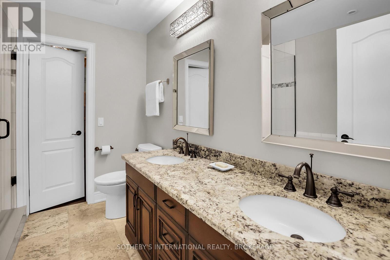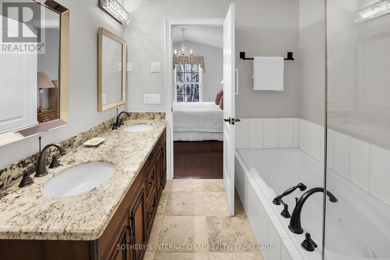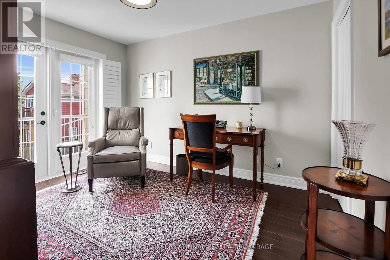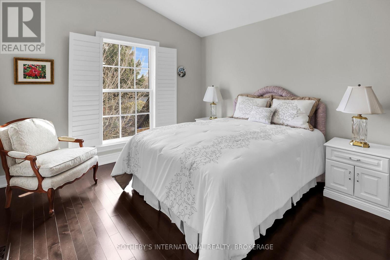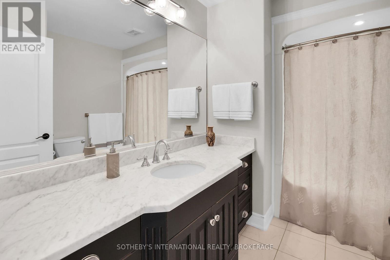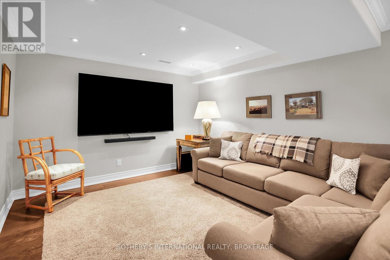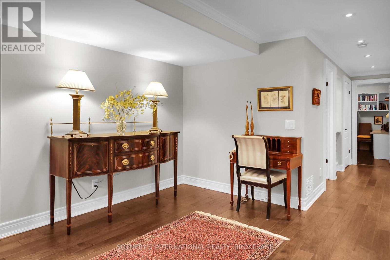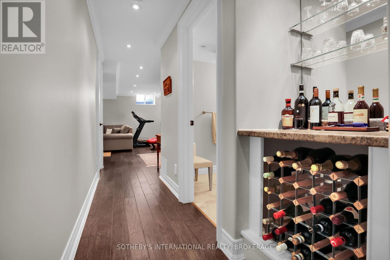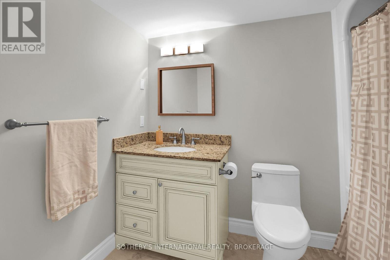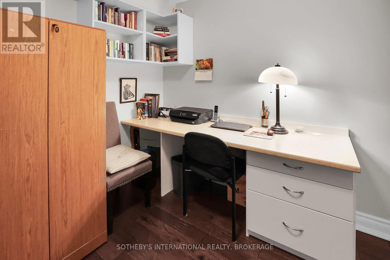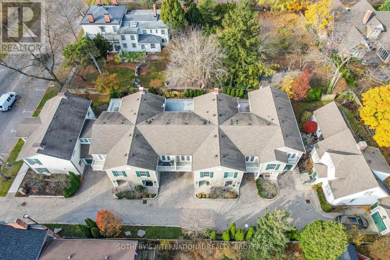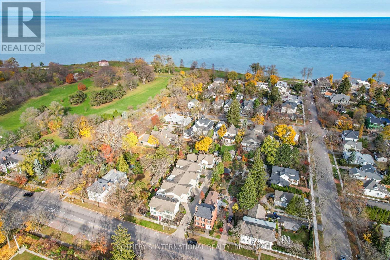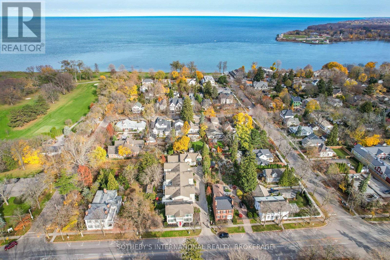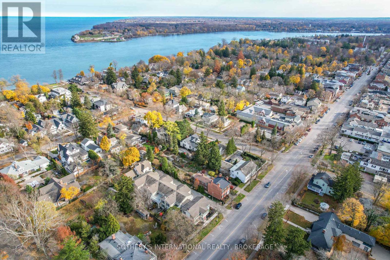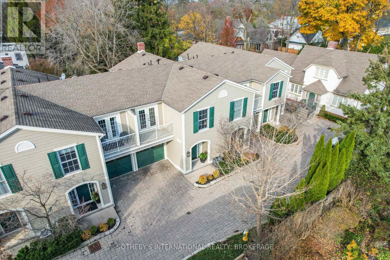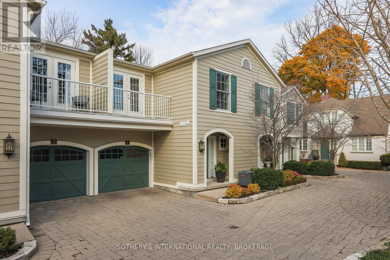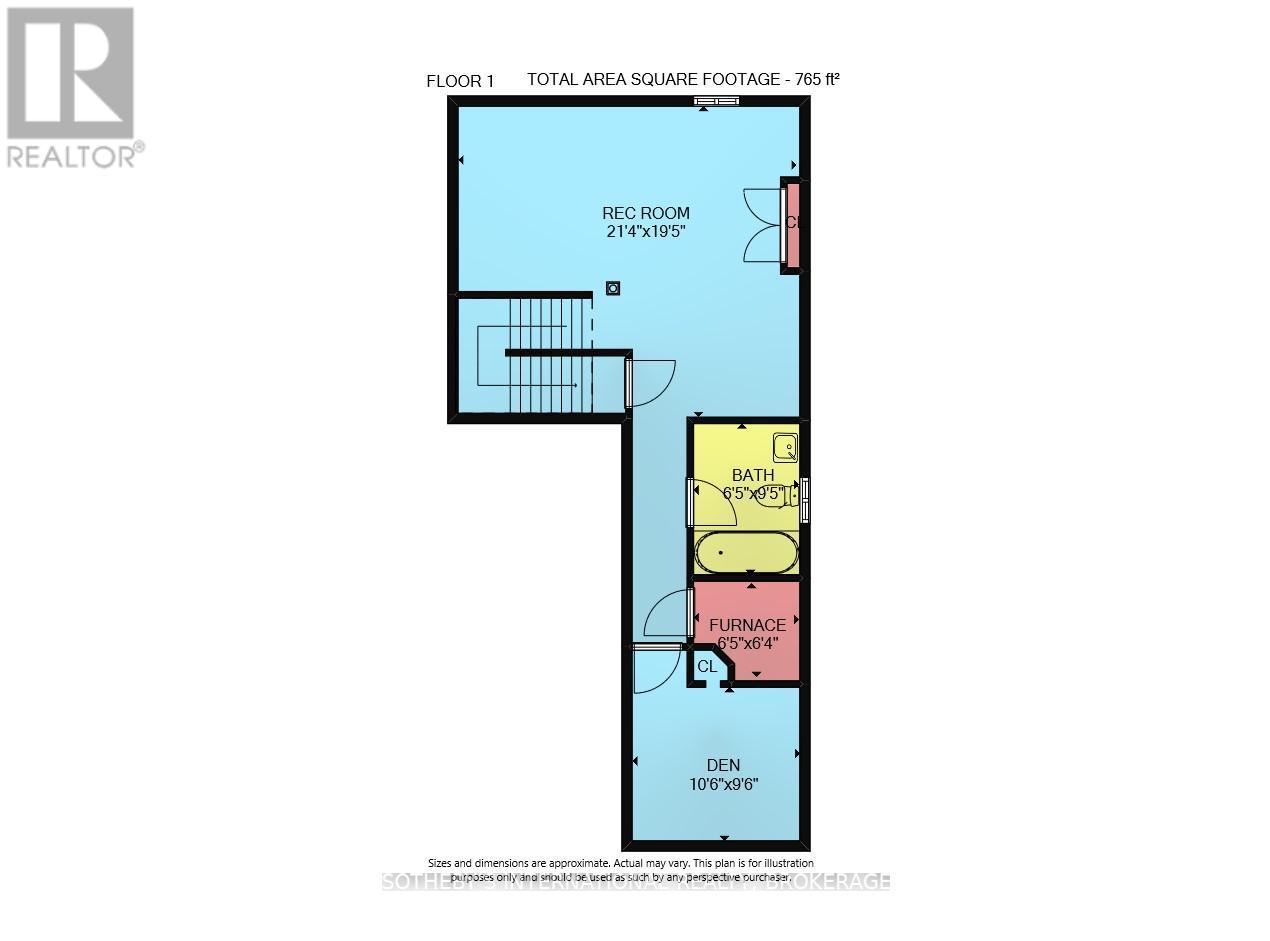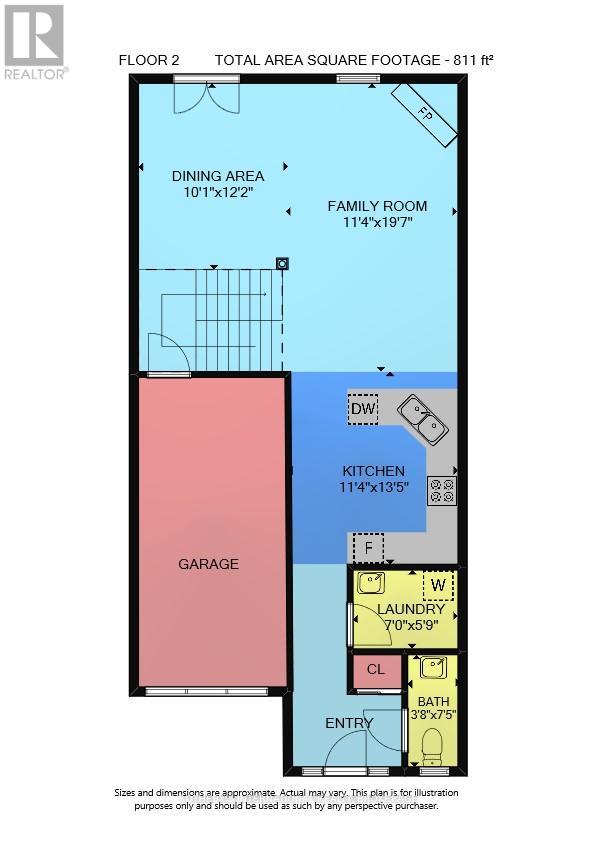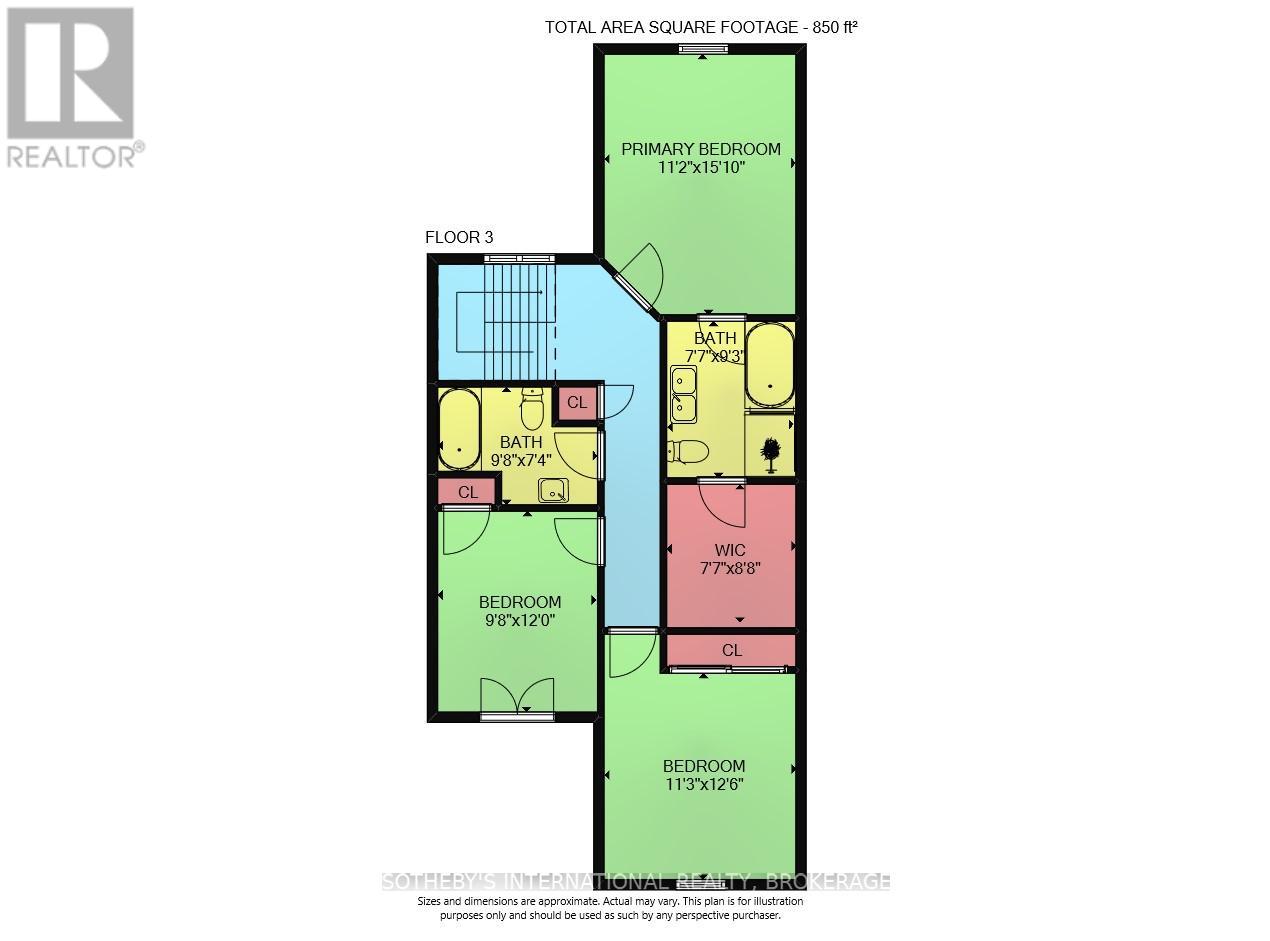4 Bedroom
4 Bathroom
1,600 - 1,799 ft2
Fireplace
Central Air Conditioning
Forced Air
$1,197,000Maintenance, Common Area Maintenance, Insurance
$599.72 Monthly
A Hidden Gem on a Private Lane in the Heart of Old Town. Tucked away in an exclusive 6-townhome enclave off Queen Street, this 3-bed, 3-bath residence offers the rare combination of privacy and walkability in Niagara-on-the-Lakes most coveted location. Step outside your door and stroll to charming boutiques, gourmet restaurants, the historic NOTL Golf Club, all without starting your car. Perfect for weekend getaways or year-round living, this turnkey home offers a maintenance-free lifestyle so you can spend more time enjoying the town you love. The main level features spacious living and dining spaces, a well-appointed kitchen, and walkout to a private patio. Upstairs, find three spacious bedrooms, including a serene primary suite with ensuite bath. The professionally finished basement offers extra living space for a home office, guest suite, or cozy media room. With a private garage, driveway parking, and low condo fees, you can simply lock the door and travel worry-free. This isn't just a home it's your invitation to embrace the NOTL lifestyle. Whether it's morning coffee at your favourite café, an afternoon golf tee time, or a sunset toast at a nearby winery, every day feels like a getaway here. Offers welcomed anytime. PETS ARE PERMITTED (id:60626)
Property Details
|
MLS® Number
|
X12114609 |
|
Property Type
|
Single Family |
|
Community Name
|
101 - Town |
|
Community Features
|
Pet Restrictions |
|
Features
|
In Suite Laundry |
|
Parking Space Total
|
2 |
|
Structure
|
Porch |
Building
|
Bathroom Total
|
4 |
|
Bedrooms Above Ground
|
3 |
|
Bedrooms Below Ground
|
1 |
|
Bedrooms Total
|
4 |
|
Age
|
16 To 30 Years |
|
Amenities
|
Fireplace(s) |
|
Appliances
|
Garage Door Opener Remote(s), Dishwasher, Dryer, Furniture, Microwave, Stove, Washer, Window Coverings, Refrigerator |
|
Basement Development
|
Finished |
|
Basement Type
|
N/a (finished) |
|
Cooling Type
|
Central Air Conditioning |
|
Fireplace Present
|
Yes |
|
Foundation Type
|
Poured Concrete |
|
Half Bath Total
|
1 |
|
Heating Fuel
|
Natural Gas |
|
Heating Type
|
Forced Air |
|
Stories Total
|
2 |
|
Size Interior
|
1,600 - 1,799 Ft2 |
|
Type
|
Row / Townhouse |
Parking
Land
Rooms
| Level |
Type |
Length |
Width |
Dimensions |
|
Second Level |
Bathroom |
3 m |
2.3 m |
3 m x 2.3 m |
|
Second Level |
Primary Bedroom |
4.6 m |
3.4 m |
4.6 m x 3.4 m |
|
Second Level |
Bathroom |
2.8 m |
2.3 m |
2.8 m x 2.3 m |
|
Second Level |
Other |
2.7 m |
2.3 m |
2.7 m x 2.3 m |
|
Second Level |
Bedroom |
3.7 m |
3 m |
3.7 m x 3 m |
|
Second Level |
Bedroom 2 |
3.8 m |
3.4 m |
3.8 m x 3.4 m |
|
Basement |
Recreational, Games Room |
6 m |
6.5 m |
6 m x 6.5 m |
|
Main Level |
Family Room |
6 m |
3.5 m |
6 m x 3.5 m |
|
Main Level |
Dining Room |
3.7 m |
3.1 m |
3.7 m x 3.1 m |
|
Main Level |
Kitchen |
4.1 m |
3.5 m |
4.1 m x 3.5 m |
|
Main Level |
Laundry Room |
2.1 m |
1.8 m |
2.1 m x 1.8 m |

