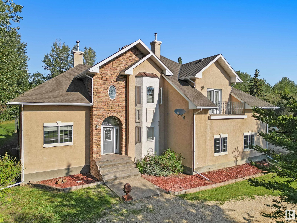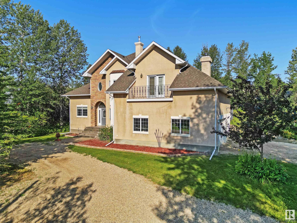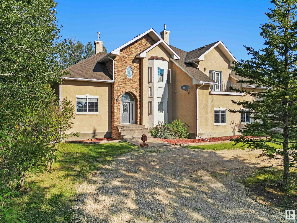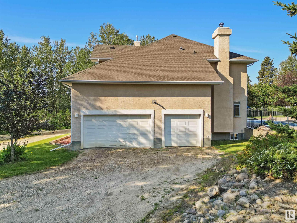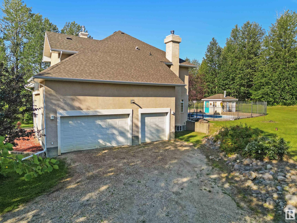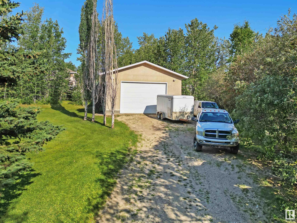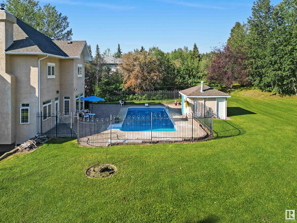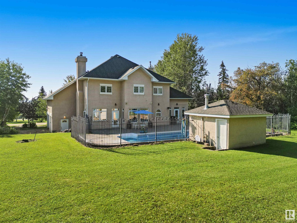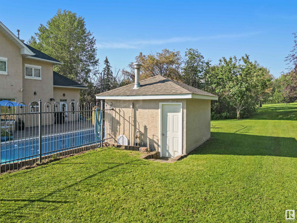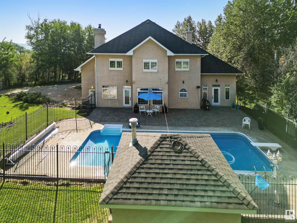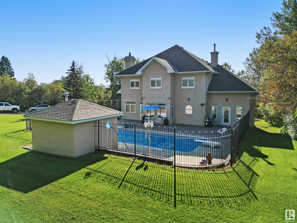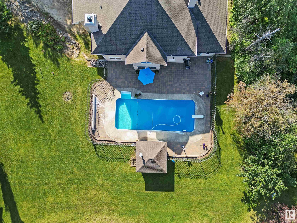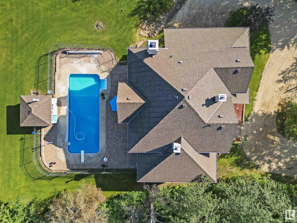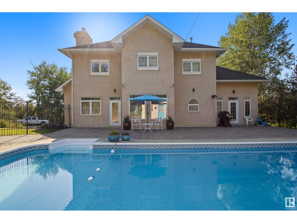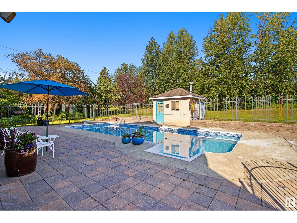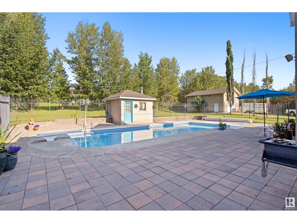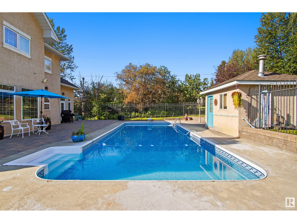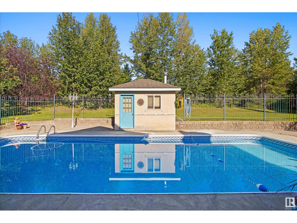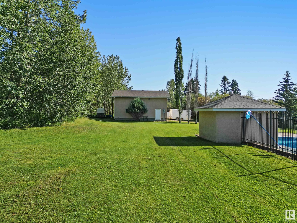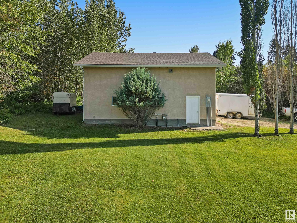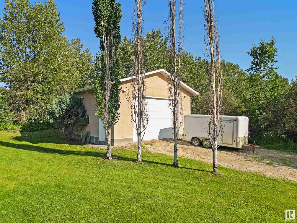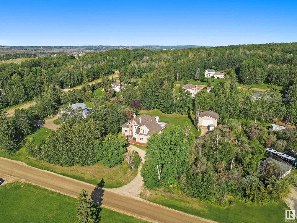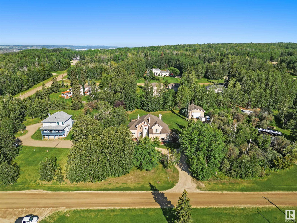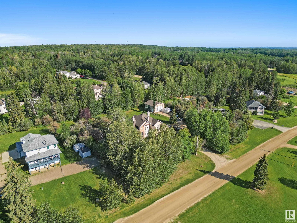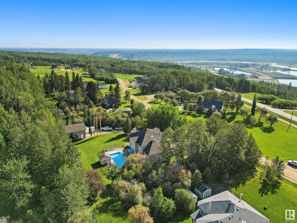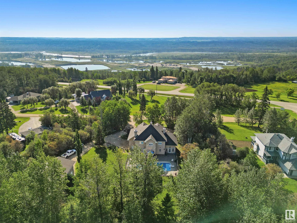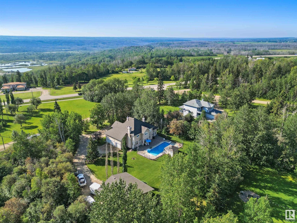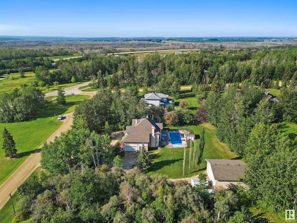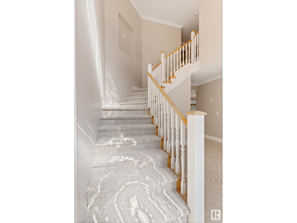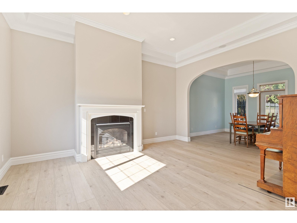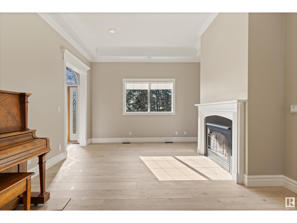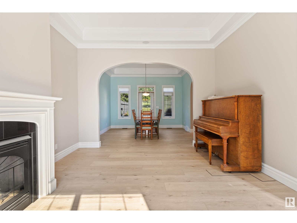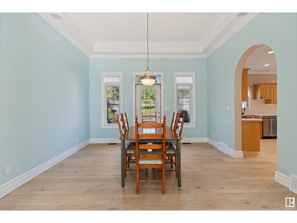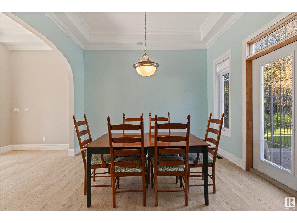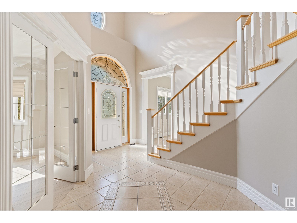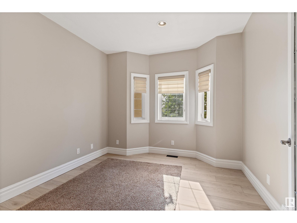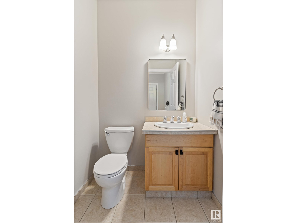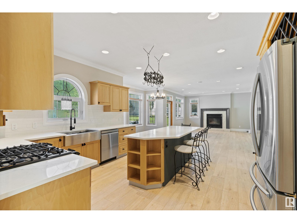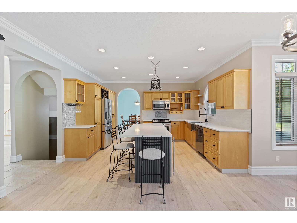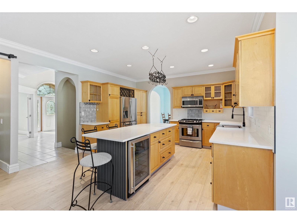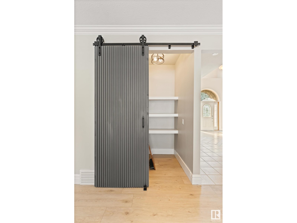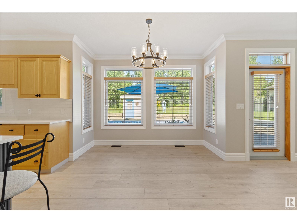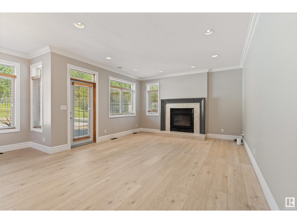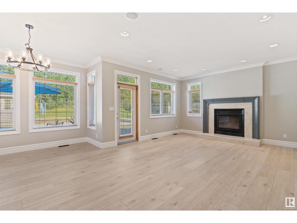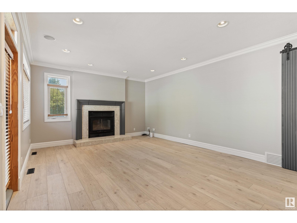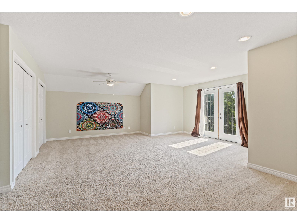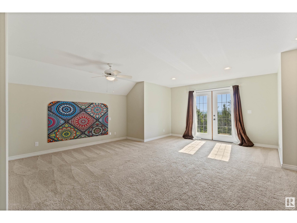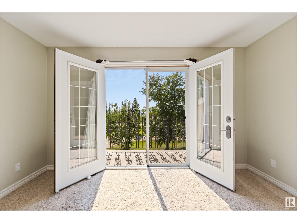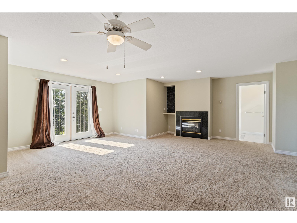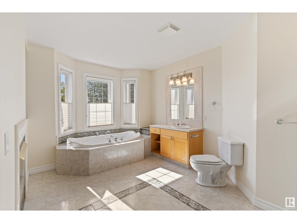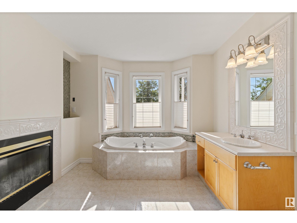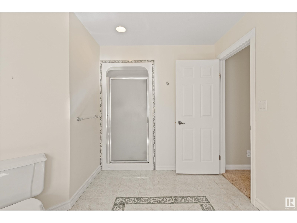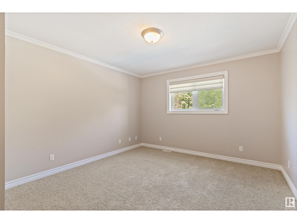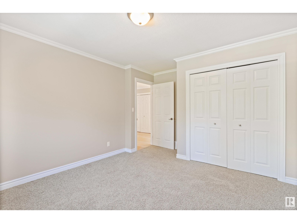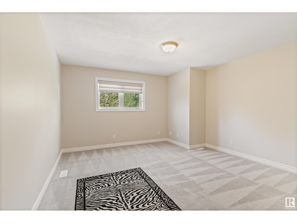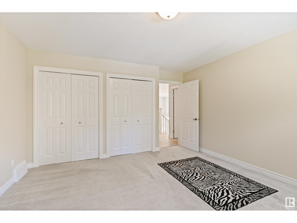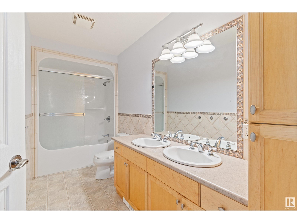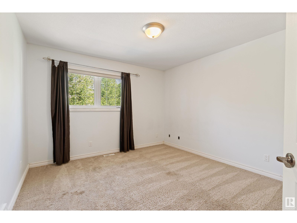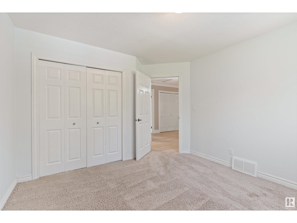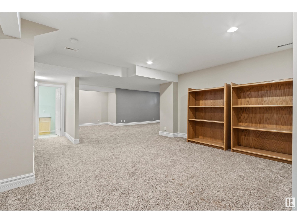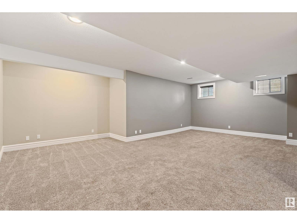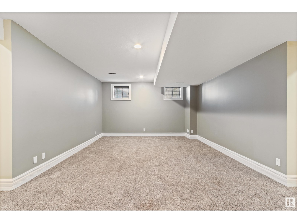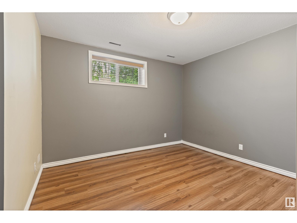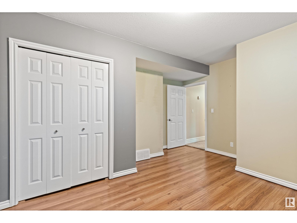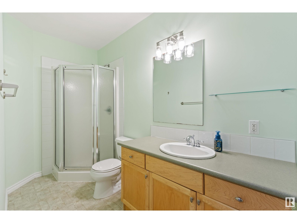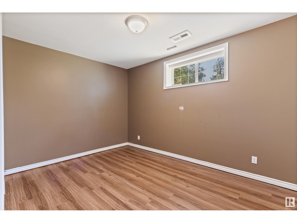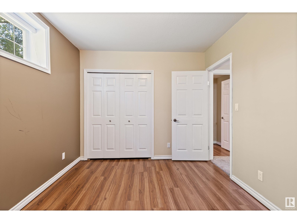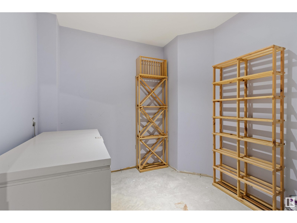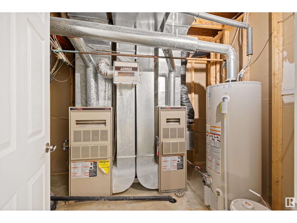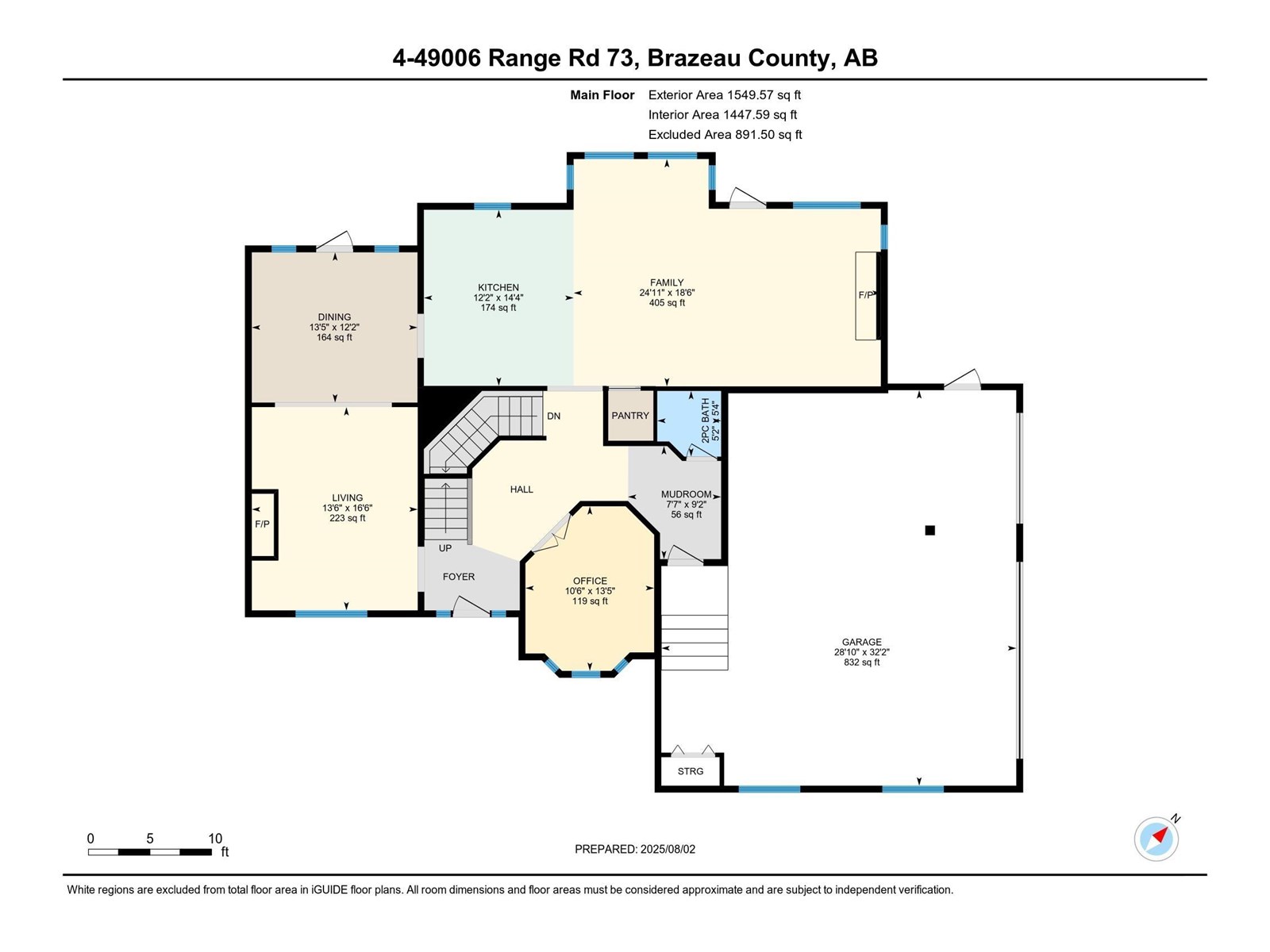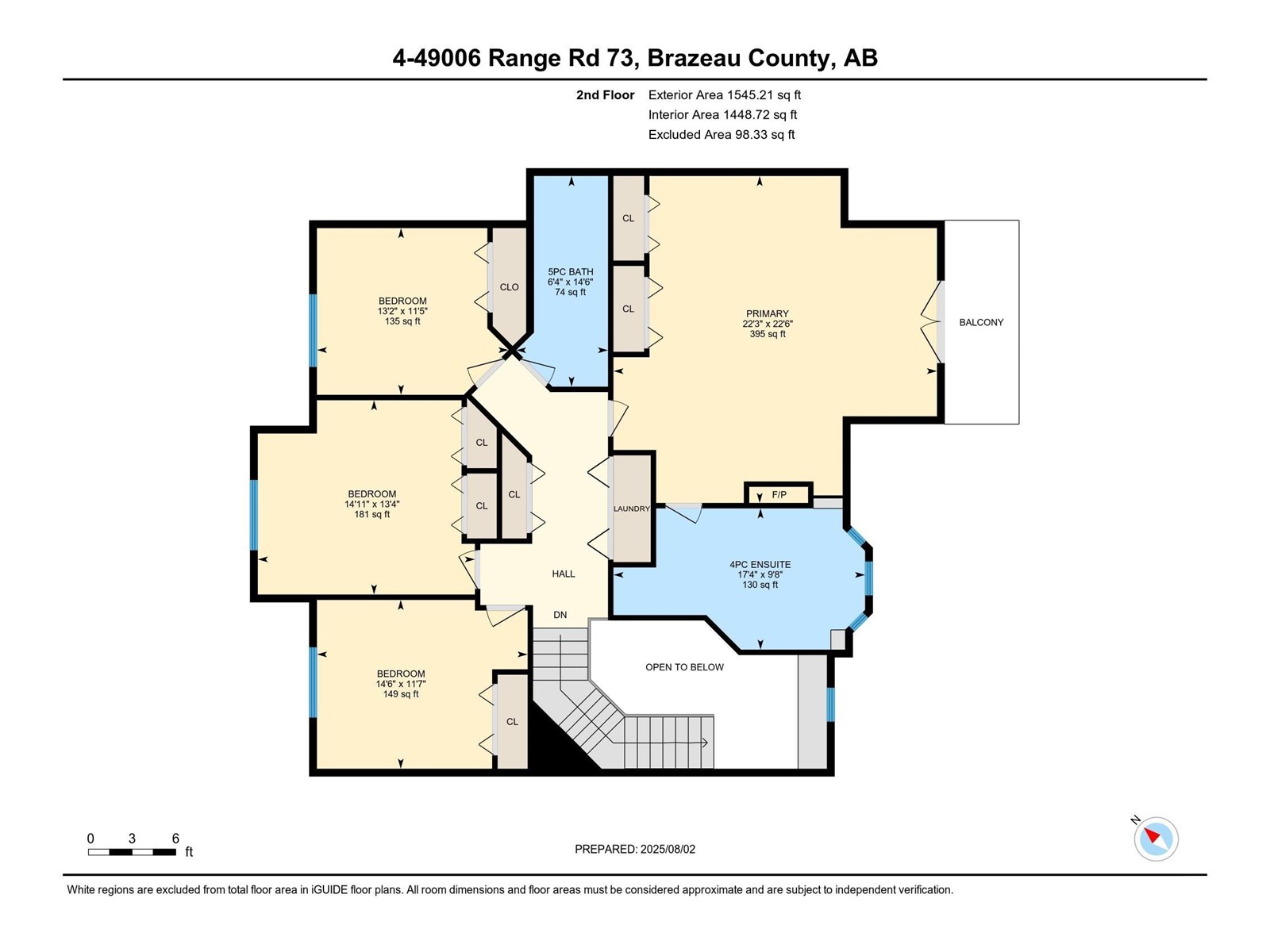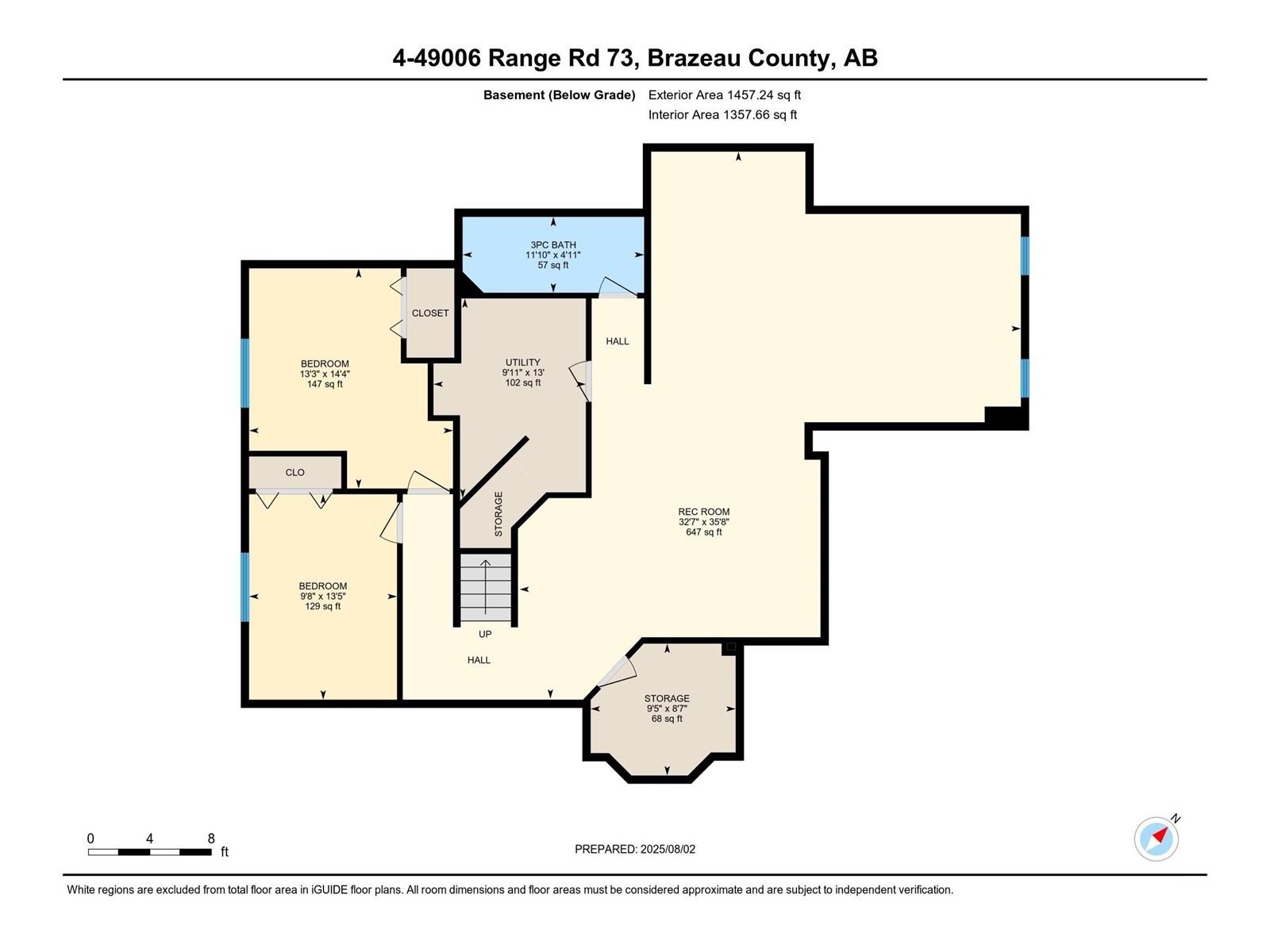6 Bedroom
4 Bathroom
3,095 ft2
Fireplace
Outdoor Pool
Forced Air
Acreage
$1,050,000
ABSOLUTELY STUNNING 2 STOREY HOME ON 1.1 ACRES! Featuring a Triple Attached Garage, 30x32 Finished/Heated SHOP AND a 16x40 ft INGROUND POOL! Located in sought-after Valley View Estates, on the edge of Drayton Valley, AB! This 6-bed, 3.5-bath Beauty blends Luxury with Comfort! Enjoy new luxury vinyl plank flooring, a gourmet kitchen with NEW quartz countertops, stainless appliances, cozy living room with a wood-burning fireplace, formal dining area, office, 2-pce bath AND a second family room with a gas fireplace, that's only the main level! Upstairs, the spacious primary suite features a 4-pc ensuite with double-sided fireplace, private balcony with river views & a coffee station! 3 more bedrooms, a 5-pc main bath & laundry area complete the upper level! The finished basement adds 2 bedrooms, a full bath, large rec room & storage room! The Beautiful backyard offers, privacy and relaxation with a large patio, pool & pool house that houses recently upgraded pool equipment! Every detail impresses! (id:60626)
Property Details
|
MLS® Number
|
E4451021 |
|
Property Type
|
Single Family |
|
Neigbourhood
|
Valleyview Estates_MBRA |
|
Features
|
Private Setting, See Remarks, No Back Lane |
|
Pool Type
|
Outdoor Pool |
Building
|
Bathroom Total
|
4 |
|
Bedrooms Total
|
6 |
|
Appliances
|
Dishwasher, Dryer, Hood Fan, Refrigerator, Gas Stove(s), Washer, Window Coverings |
|
Basement Development
|
Finished |
|
Basement Type
|
Full (finished) |
|
Constructed Date
|
2000 |
|
Construction Style Attachment
|
Detached |
|
Fireplace Fuel
|
Wood |
|
Fireplace Present
|
Yes |
|
Fireplace Type
|
Unknown |
|
Half Bath Total
|
1 |
|
Heating Type
|
Forced Air |
|
Stories Total
|
2 |
|
Size Interior
|
3,095 Ft2 |
|
Type
|
House |
Parking
|
Heated Garage
|
|
|
R V
|
|
|
Attached Garage
|
|
|
See Remarks
|
|
Land
|
Acreage
|
Yes |
|
Size Irregular
|
1.1 |
|
Size Total
|
1.1 Ac |
|
Size Total Text
|
1.1 Ac |
Rooms
| Level |
Type |
Length |
Width |
Dimensions |
|
Basement |
Recreation Room |
|
|
35'8" x 32'7" |
|
Basement |
Bedroom 5 |
|
|
14'4" x 13'3" |
|
Basement |
Bedroom 6 |
|
|
13'5" x 9'8" |
|
Basement |
Utility Room |
|
|
13' x 9'11" |
|
Main Level |
Living Room |
|
|
16'6" x 13'6" |
|
Main Level |
Dining Room |
|
|
12'2" x 13'5" |
|
Main Level |
Kitchen |
|
|
14'4" x 12'2" |
|
Main Level |
Family Room |
|
|
18'6" x 24'11 |
|
Main Level |
Office |
|
|
13'5" x 10'6" |
|
Main Level |
Mud Room |
|
|
9'2" x 7'7" |
|
Upper Level |
Primary Bedroom |
|
|
22'3" x 22'6" |
|
Upper Level |
Bedroom 2 |
|
|
14'11" x 13'4 |
|
Upper Level |
Bedroom 3 |
|
|
14'6" x 11'7" |
|
Upper Level |
Bedroom 4 |
|
|
13'2" x 11'5" |

