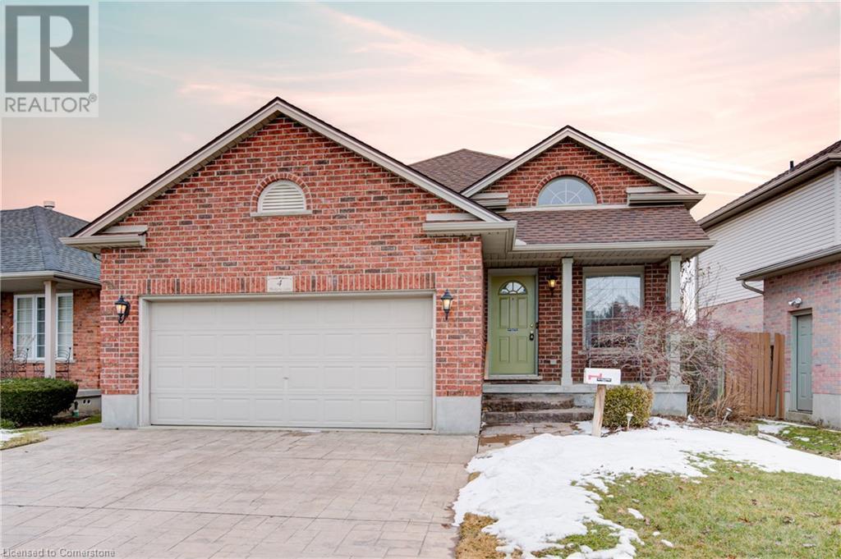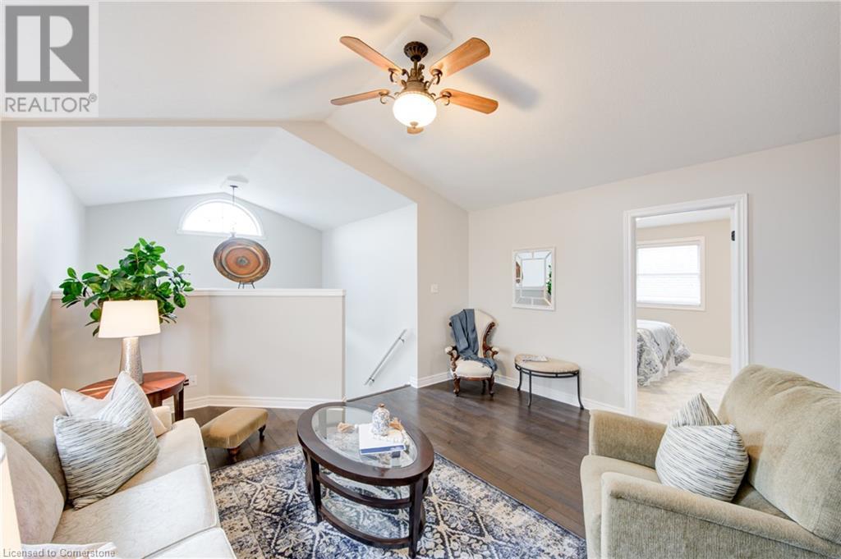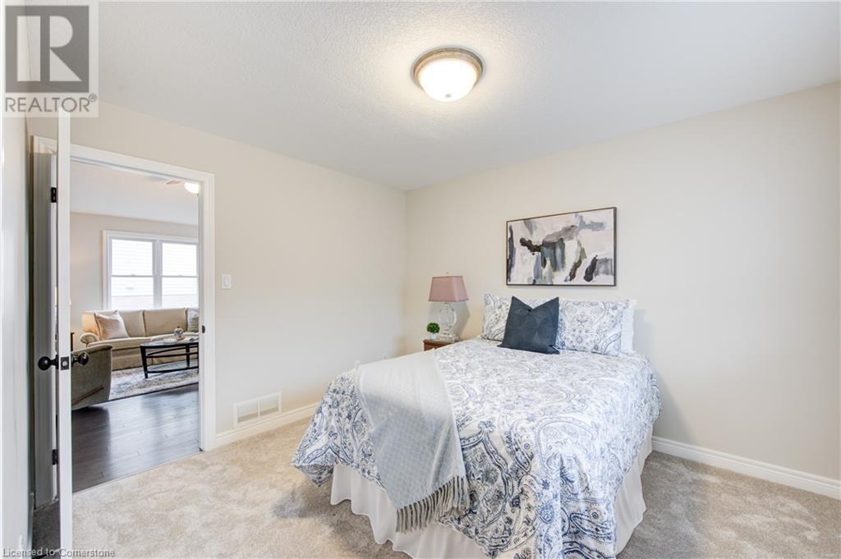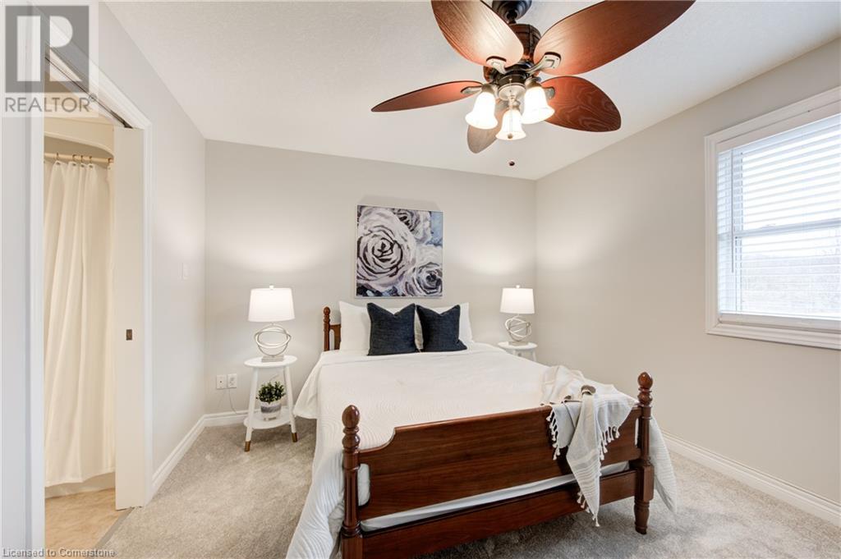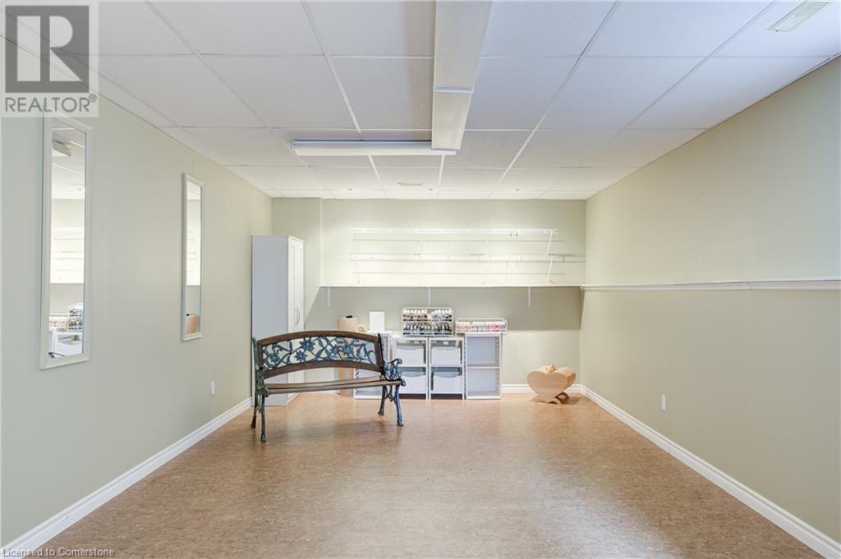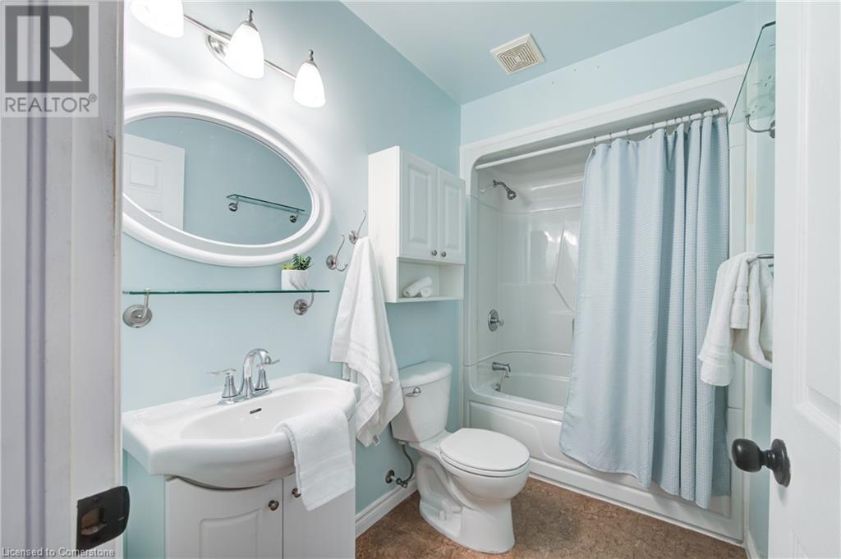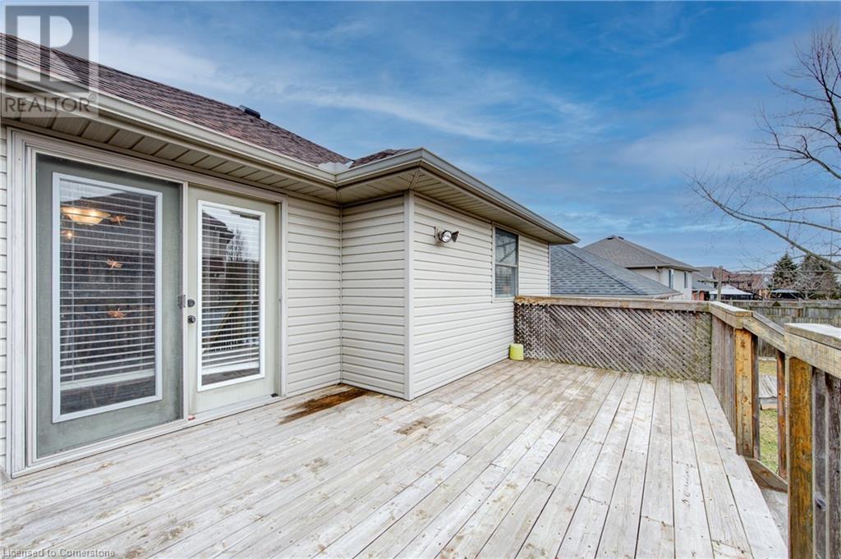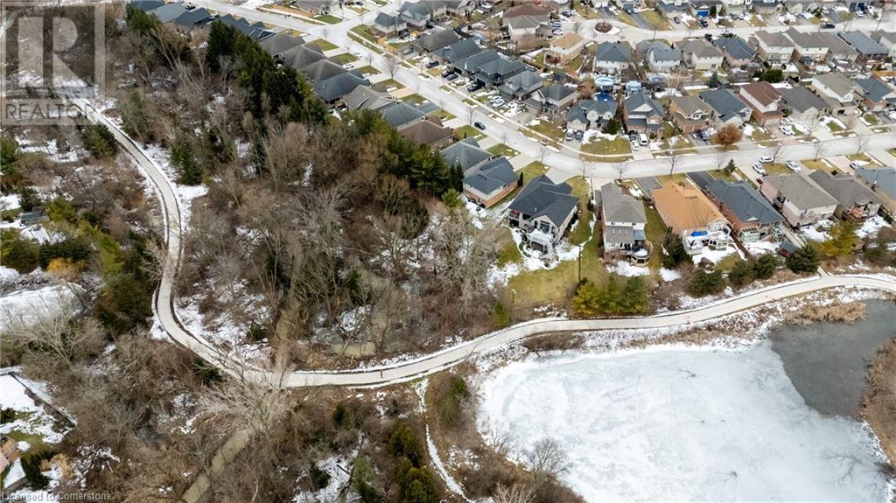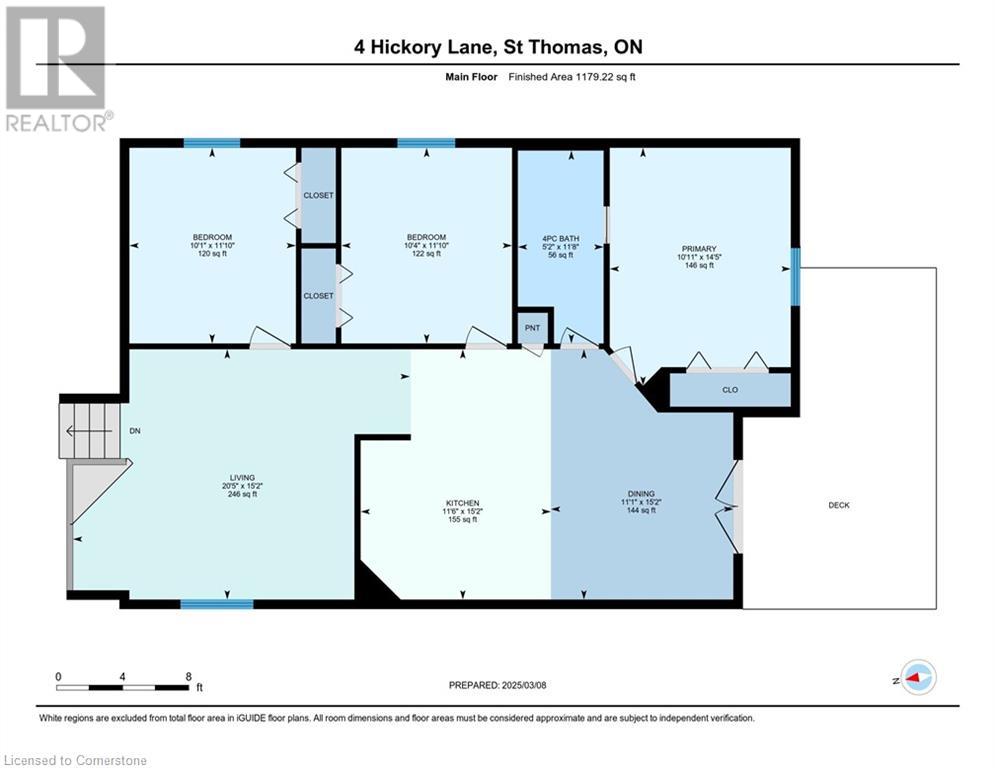4 Bedroom
2 Bathroom
1,275 ft2
Raised Bungalow
Central Air Conditioning
Forced Air
$639,900
This spacious 3+1 bedroom family home is nestled in one of St. Thomas’s most desirable neighbourhoods, conveniently located near scenic trails, Lake Margaret, Pinafore Park, and just a short drive to the lake. The home features two full 4-piece bathrooms and a bright, open-concept eat-in kitchen with a dining area that walks out to a large rear deck—perfect for entertaining—overlooking a generous backyard and patio space. The main living room is filled with natural light, creating a warm and inviting atmosphere. The fully finished basement offers excellent potential for a separate suite or in-law setup, complete with a large recreation room, oversized bedroom with double closets, a full 4-piece bathroom, and a dedicated laundry room—providing plenty of space for guests or extended family. Additional features include a 1.5-car garage with both interior home access and a man door to the backyard. This is a well-rounded, versatile home in a community-friendly location ideal for all ages. (id:60626)
Property Details
|
MLS® Number
|
40721812 |
|
Property Type
|
Single Family |
|
Amenities Near By
|
Hospital, Park, Place Of Worship, Playground, Schools, Shopping |
|
Community Features
|
Quiet Area |
|
Equipment Type
|
Water Heater |
|
Features
|
Sump Pump |
|
Parking Space Total
|
3 |
|
Rental Equipment Type
|
Water Heater |
|
Structure
|
Porch |
Building
|
Bathroom Total
|
2 |
|
Bedrooms Above Ground
|
3 |
|
Bedrooms Below Ground
|
1 |
|
Bedrooms Total
|
4 |
|
Appliances
|
Dishwasher, Dryer, Refrigerator, Stove, Water Softener, Washer, Microwave Built-in, Garage Door Opener |
|
Architectural Style
|
Raised Bungalow |
|
Basement Development
|
Finished |
|
Basement Type
|
Full (finished) |
|
Constructed Date
|
2003 |
|
Construction Style Attachment
|
Detached |
|
Cooling Type
|
Central Air Conditioning |
|
Exterior Finish
|
Brick, Vinyl Siding |
|
Fire Protection
|
Smoke Detectors |
|
Fixture
|
Ceiling Fans |
|
Foundation Type
|
Poured Concrete |
|
Heating Fuel
|
Natural Gas |
|
Heating Type
|
Forced Air |
|
Stories Total
|
1 |
|
Size Interior
|
1,275 Ft2 |
|
Type
|
House |
|
Utility Water
|
Municipal Water |
Parking
Land
|
Acreage
|
No |
|
Fence Type
|
Partially Fenced |
|
Land Amenities
|
Hospital, Park, Place Of Worship, Playground, Schools, Shopping |
|
Sewer
|
Municipal Sewage System |
|
Size Depth
|
124 Ft |
|
Size Frontage
|
46 Ft |
|
Size Irregular
|
0.11 |
|
Size Total
|
0.11 Ac|under 1/2 Acre |
|
Size Total Text
|
0.11 Ac|under 1/2 Acre |
|
Zoning Description
|
R3a-4 |
Rooms
| Level |
Type |
Length |
Width |
Dimensions |
|
Basement |
Recreation Room |
|
|
12'2'' x 40'5'' |
|
Basement |
Laundry Room |
|
|
14'0'' x 8'2'' |
|
Basement |
Bonus Room |
|
|
12'2'' x 21'4'' |
|
Basement |
4pc Bathroom |
|
|
8'10'' x 4'11'' |
|
Lower Level |
Bedroom |
|
|
19'3'' x 20'11'' |
|
Main Level |
Primary Bedroom |
|
|
14'5'' x 10'11'' |
|
Main Level |
Living Room |
|
|
15'2'' x 20'5'' |
|
Main Level |
Kitchen |
|
|
15'2'' x 11'6'' |
|
Main Level |
Dinette |
|
|
15'2'' x 11'1'' |
|
Main Level |
Bedroom |
|
|
11'10'' x 10'4'' |
|
Main Level |
Bedroom |
|
|
11'10'' x 10'1'' |
|
Main Level |
4pc Bathroom |
|
|
11'8'' x 5'2'' |

