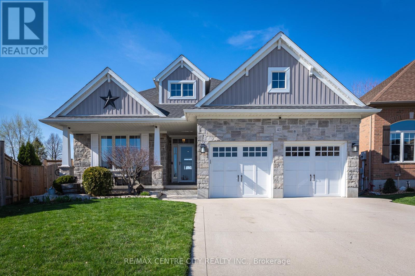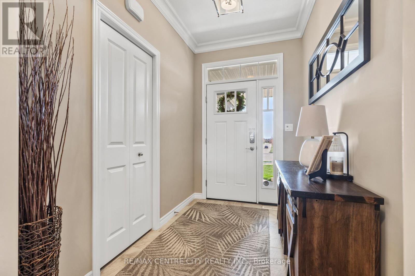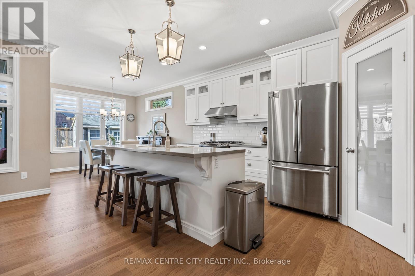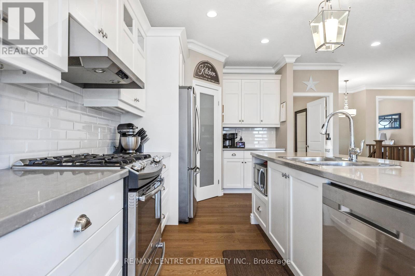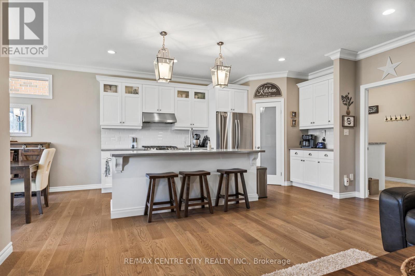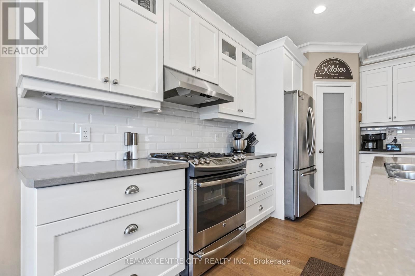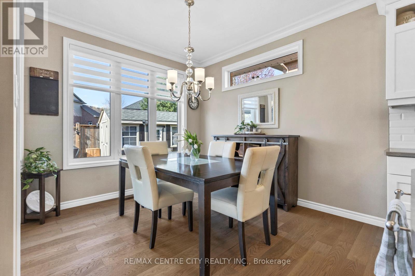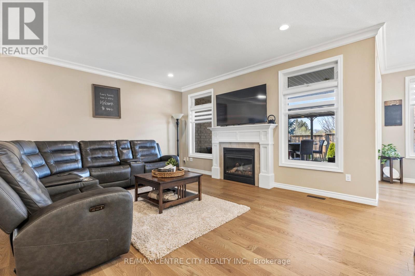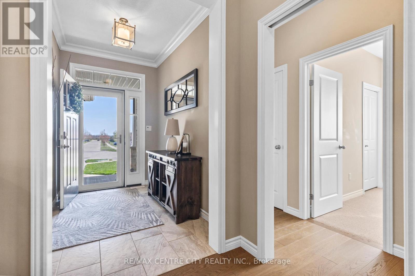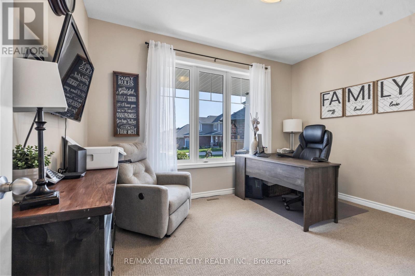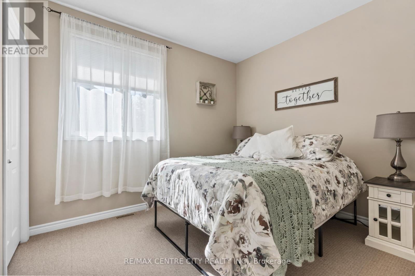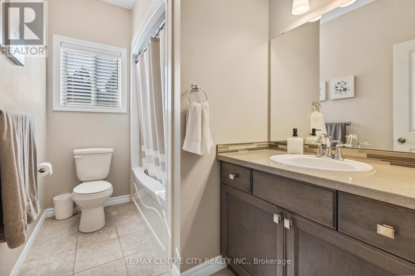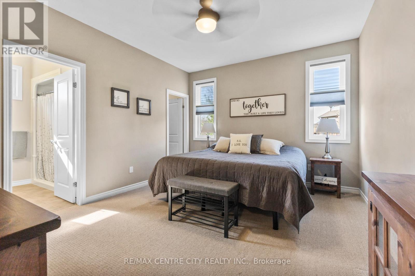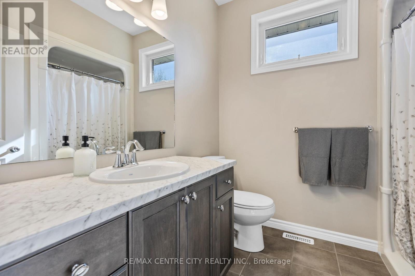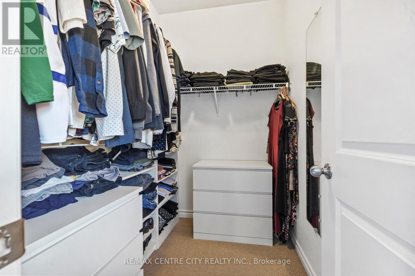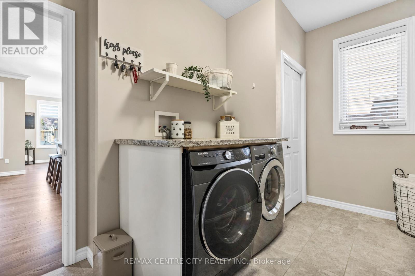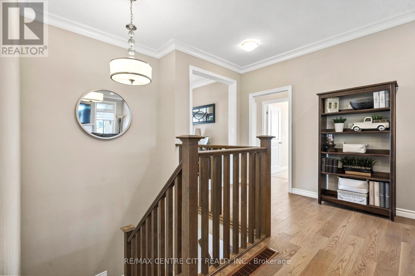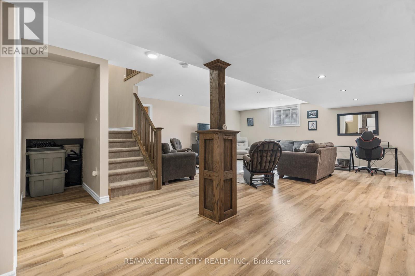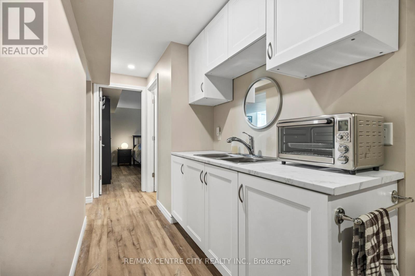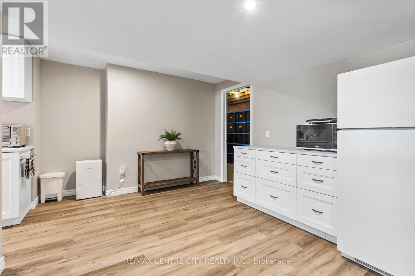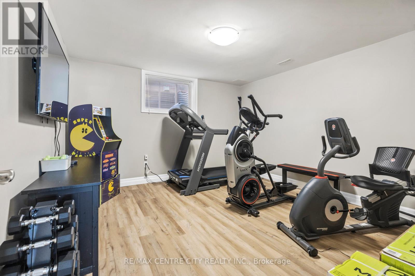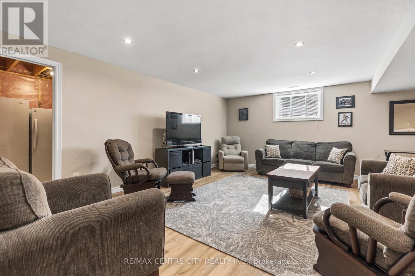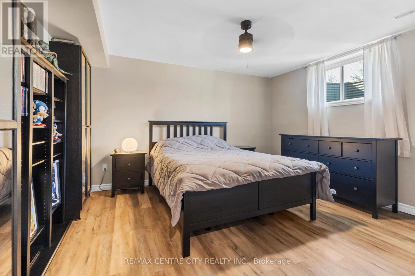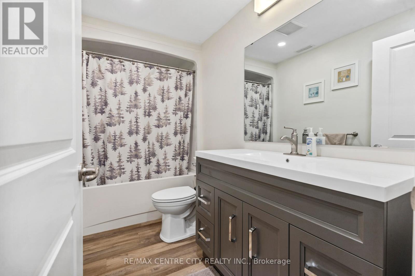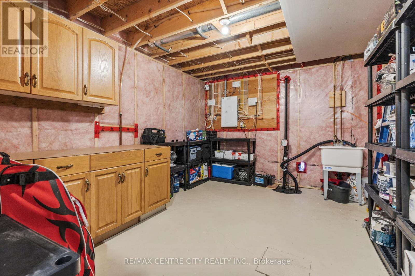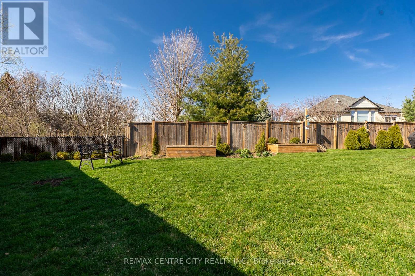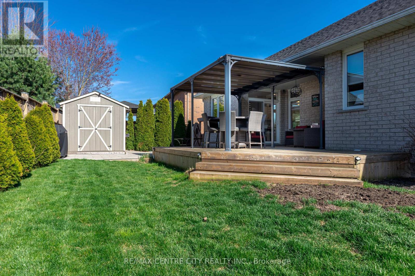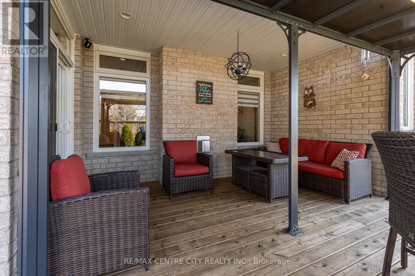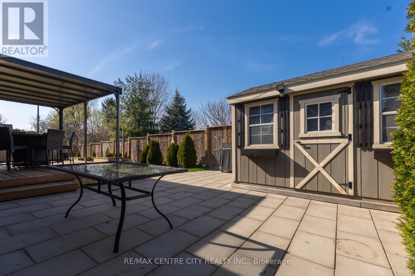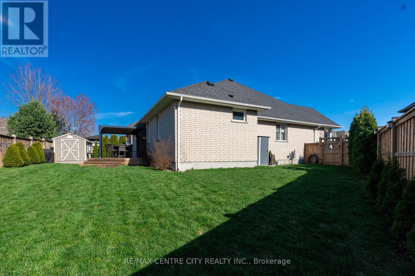5 Bedroom
3 Bathroom
1,500 - 2,000 ft2
Bungalow
Fireplace
Central Air Conditioning
Forced Air
Landscaped
$839,900
Welcome home! This 5 bedroom bungalow built by Hayhoe homes in 2015 on a partial ravine lot is sure to impress. The main floor is home to 3 bedrooms including the large primary with ensuite and walk-in closet. The main floor is also host to a very spacious open concept living/dining and kitchen with access to the private yard with ravine views and a covered entertaining space. Also on the main floor is the large laundry/mud room off of the 2 car garage. As you move to the basement you will be surprised by the open space as well as 2 bedrooms, 4 pc bathroom and accessory kitchen with fridge. (id:60626)
Property Details
|
MLS® Number
|
X12103500 |
|
Property Type
|
Single Family |
|
Community Name
|
St. Thomas |
|
Equipment Type
|
Water Heater |
|
Features
|
Irregular Lot Size, Flat Site |
|
Parking Space Total
|
4 |
|
Rental Equipment Type
|
Water Heater |
|
Structure
|
Deck |
Building
|
Bathroom Total
|
3 |
|
Bedrooms Above Ground
|
3 |
|
Bedrooms Below Ground
|
2 |
|
Bedrooms Total
|
5 |
|
Age
|
6 To 15 Years |
|
Amenities
|
Canopy, Fireplace(s) |
|
Appliances
|
Dishwasher, Dryer, Stove, Washer, Refrigerator |
|
Architectural Style
|
Bungalow |
|
Basement Development
|
Finished |
|
Basement Type
|
N/a (finished) |
|
Construction Style Attachment
|
Detached |
|
Cooling Type
|
Central Air Conditioning |
|
Exterior Finish
|
Brick, Vinyl Siding |
|
Fireplace Present
|
Yes |
|
Fireplace Total
|
1 |
|
Foundation Type
|
Concrete |
|
Heating Fuel
|
Natural Gas |
|
Heating Type
|
Forced Air |
|
Stories Total
|
1 |
|
Size Interior
|
1,500 - 2,000 Ft2 |
|
Type
|
House |
|
Utility Water
|
Municipal Water |
Parking
Land
|
Acreage
|
No |
|
Landscape Features
|
Landscaped |
|
Sewer
|
Sanitary Sewer |
|
Size Frontage
|
32 Ft ,2 In |
|
Size Irregular
|
32.2 Ft ; 100.73x130.87x8.08x8.08 |
|
Size Total Text
|
32.2 Ft ; 100.73x130.87x8.08x8.08 |
|
Zoning Description
|
R3a |
Rooms
| Level |
Type |
Length |
Width |
Dimensions |
|
Basement |
Family Room |
5.76 m |
5.74 m |
5.76 m x 5.74 m |
|
Basement |
Bedroom 4 |
4.12 m |
3.99 m |
4.12 m x 3.99 m |
|
Basement |
Bedroom 5 |
3.73 m |
3.63 m |
3.73 m x 3.63 m |
|
Basement |
Bathroom |
|
|
Measurements not available |
|
Basement |
Kitchen |
1.42 m |
5.54 m |
1.42 m x 5.54 m |
|
Basement |
Utility Room |
6.23 m |
2.53 m |
6.23 m x 2.53 m |
|
Basement |
Other |
5.55 m |
3.301 m |
5.55 m x 3.301 m |
|
Main Level |
Foyer |
2.671 m |
1.768 m |
2.671 m x 1.768 m |
|
Main Level |
Living Room |
5.303 m |
4.84 m |
5.303 m x 4.84 m |
|
Main Level |
Dining Room |
2.52 m |
4.53 m |
2.52 m x 4.53 m |
|
Main Level |
Kitchen |
2.94 m |
4.53 m |
2.94 m x 4.53 m |
|
Main Level |
Bedroom |
3 m |
3.983 m |
3 m x 3.983 m |
|
Main Level |
Bedroom |
2.781 m |
3.33 m |
2.781 m x 3.33 m |
|
Main Level |
Primary Bedroom |
4.33 m |
3.68 m |
4.33 m x 3.68 m |
|
Main Level |
Bathroom |
|
|
Measurements not available |
|
Main Level |
Bathroom |
|
1 m |
Measurements not available x 1 m |
|
Main Level |
Laundry Room |
2.05 m |
3.9 m |
2.05 m x 3.9 m |

