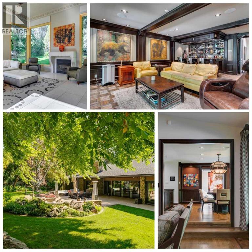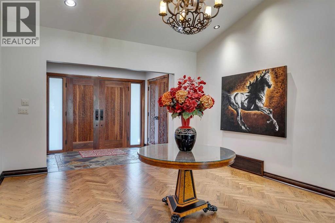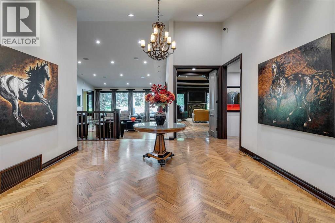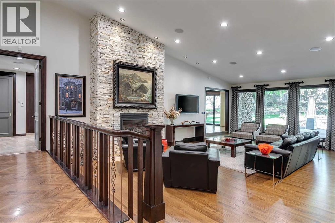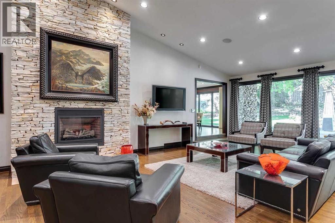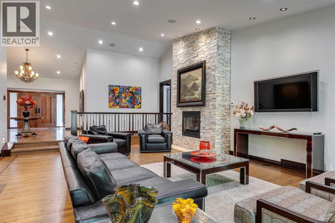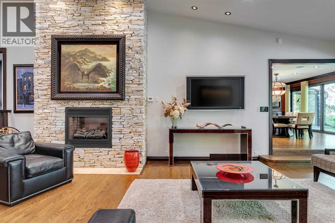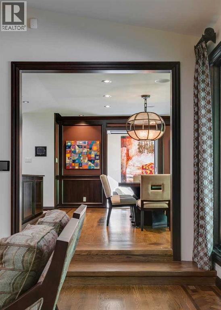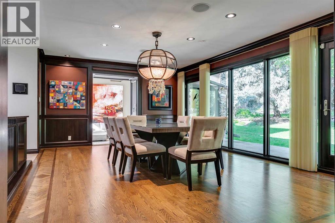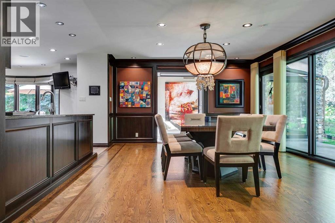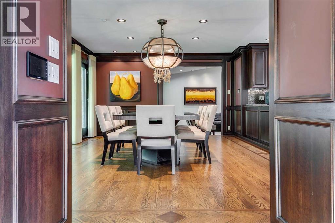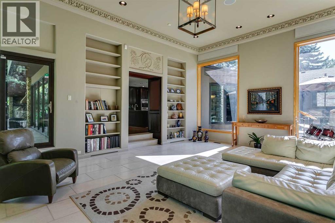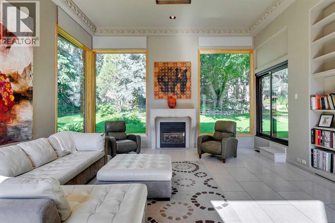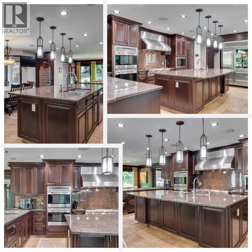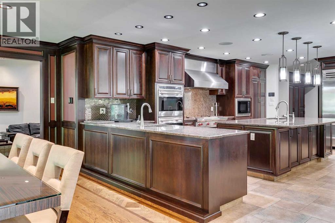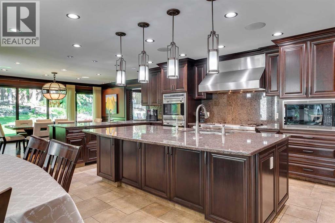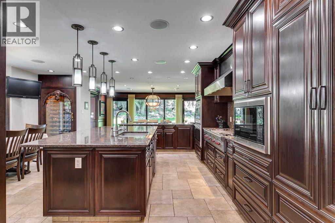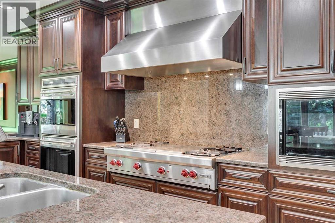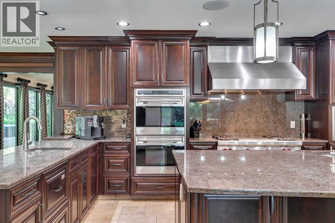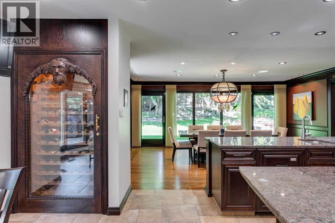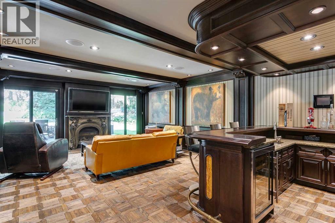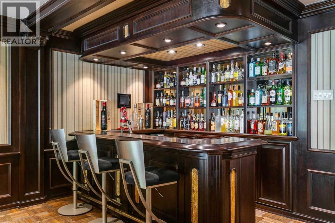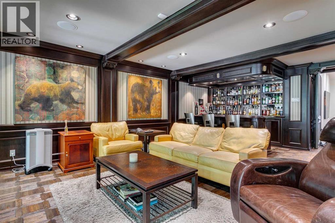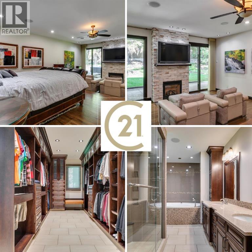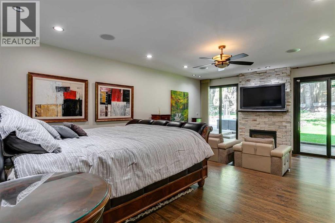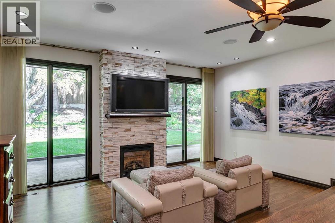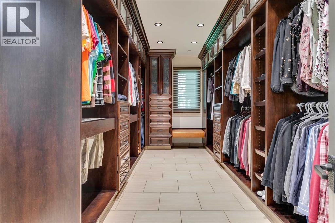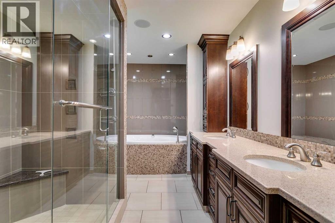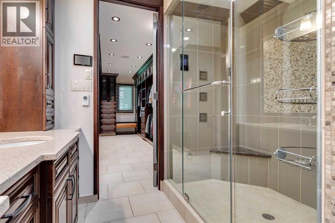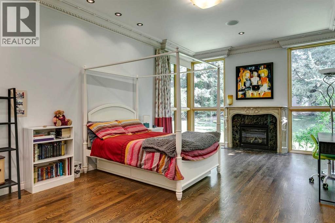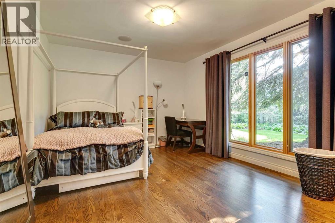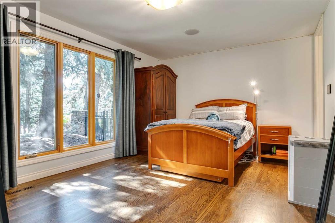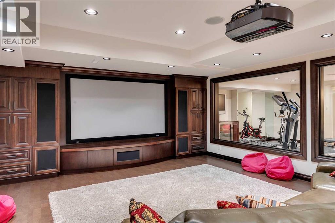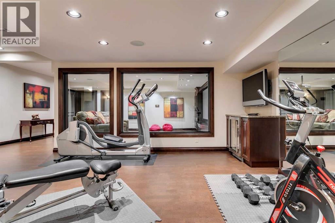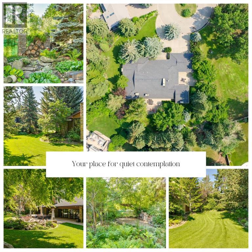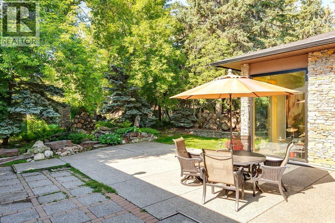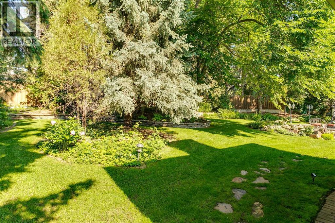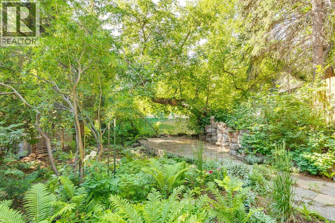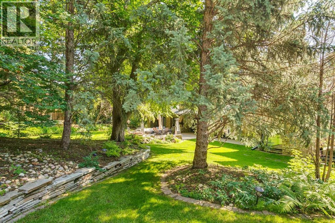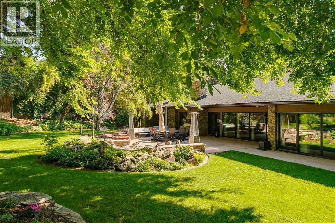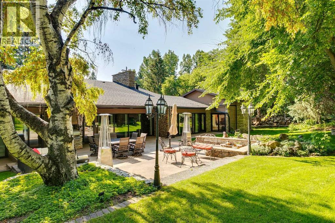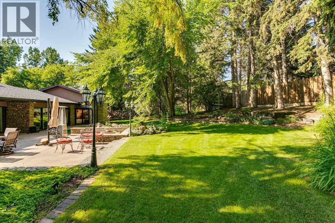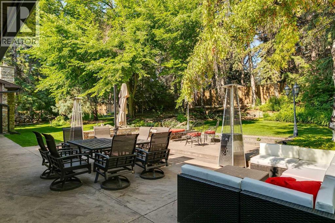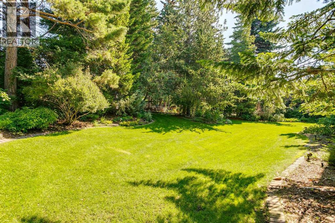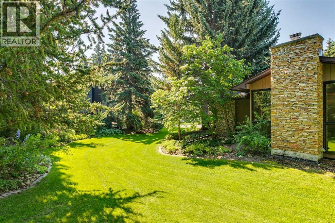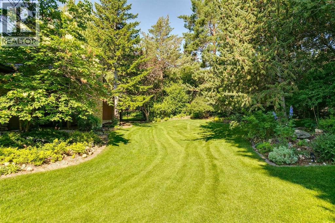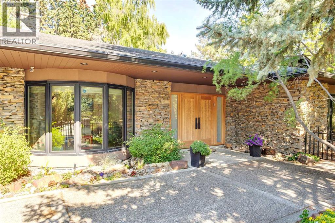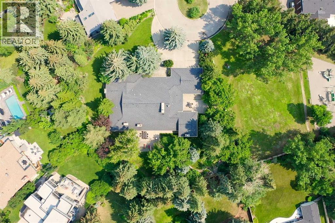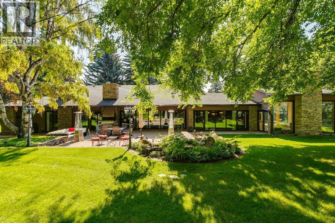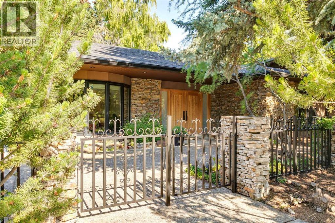5 Bedroom
7 Bathroom
5,434 ft2
Bungalow
Fireplace
Central Air Conditioning
Forced Air, In Floor Heating
Garden Area, Landscaped, Lawn
$7,250,000
Welcome to the epitome of luxury living in the prestigious community of Eagle Ridge.This exceptional, high-end bungalow rests gracefully on a sprawling double lot, offering an unmatched level of sophistication and elegance. With meticulous attention to detail and no expense spared, this home is a true work of art. As you approach the residence nestled within the curve of the cul-de-sac, the picturesque, park-like setting immediately sets the tone. Step through the hand-chiseled walnut doors into a grand foyer that hints at the splendor beyond. The main rooms are nothing short of magnificent—expansive in scale and exquisite in finish. Rich hardwood with parquet detailing, ledgestone and ornate metal fireplace surrounds, floor-to-ceiling windows framing the lush gardens, and custom recessed lighting all blend seamlessly with smart home technology and advanced security features. At the heart of this extraordinary home lies the chef-inspired kitchen, a perfect balance of function and flair. Designed for the most discerning culinary enthusiast, it features a walk-in cooler, gas cooktop, double ovens, and commercial-grade appliances. Whether hosting an elegant soirée or preparing an intimate dinner, this kitchen delivers both performance and beauty. A variety of inviting spaces allow for relaxation or entertainment: a sun-drenched family room, a sumptuous den complete with hotel-style bar and brass foot rail, a theatre room with 108” screen, and a home gym with shower and sauna. The sleeping quarters are equally impressive. Each of the five generous bedrooms offers the ultimate in comfort and privacy. The primary suite is a sanctuary, featuring a sunken lounge area, cozy fireplace, walk-in closet, and spa-inspired ensuite. Every detail contributes to a sense of calm sophistication. Outside, the meticulously manicured grounds create a private outdoor haven. Stroll along enchanting garden pathways or simply enjoy the serenity of the landscaped oasis that surrounds you—a pe rfect backdrop for entertaining or quiet reflection. Future Development Potential - This extraordinary property sits on two full lots, offering exceptional flexibility for the future. While the existing home is an architectural gem and not a teardown, the unique double-lot configuration provides the rare opportunity to divide the land should one choose to explore redevelopment potential down the road. It’s the best of both worlds: a timeless estate today, and an investment in tomorrow. Located in the exclusive enclave of Eagle Ridge, surrounded by other distinguished residences, this property stands as a symbol of achievement and refined taste. With its extraordinary features, unparalleled craftsmanship, and prestigious setting, it represents a once-in-a-lifetime opportunity to own one of Calgary’s most exceptional homes. (id:60626)
Property Details
|
MLS® Number
|
A2255146 |
|
Property Type
|
Single Family |
|
Neigbourhood
|
Eagle Ridge |
|
Community Name
|
Eagle Ridge |
|
Amenities Near By
|
Park, Playground, Shopping |
|
Features
|
Cul-de-sac, Wet Bar, Closet Organizers, Sauna |
|
Parking Space Total
|
8 |
|
Plan
|
2093hy |
Building
|
Bathroom Total
|
7 |
|
Bedrooms Above Ground
|
4 |
|
Bedrooms Below Ground
|
1 |
|
Bedrooms Total
|
5 |
|
Appliances
|
Washer, Refrigerator, Cooktop - Gas, Dishwasher, Wine Fridge, Oven, Dryer, Microwave, Hood Fan, See Remarks, Window Coverings, Garage Door Opener |
|
Architectural Style
|
Bungalow |
|
Basement Development
|
Finished |
|
Basement Type
|
Full (finished) |
|
Constructed Date
|
1971 |
|
Construction Style Attachment
|
Detached |
|
Cooling Type
|
Central Air Conditioning |
|
Exterior Finish
|
Stone, Stucco |
|
Fireplace Present
|
Yes |
|
Fireplace Total
|
5 |
|
Flooring Type
|
Cork, Hardwood, Parquet, Tile |
|
Foundation Type
|
Poured Concrete |
|
Half Bath Total
|
2 |
|
Heating Type
|
Forced Air, In Floor Heating |
|
Stories Total
|
1 |
|
Size Interior
|
5,434 Ft2 |
|
Total Finished Area
|
5433.8 Sqft |
|
Type
|
House |
Parking
|
Exposed Aggregate
|
|
|
Garage
|
|
|
Heated Garage
|
|
|
Attached Garage
|
3 |
Land
|
Acreage
|
No |
|
Fence Type
|
Fence |
|
Land Amenities
|
Park, Playground, Shopping |
|
Landscape Features
|
Garden Area, Landscaped, Lawn |
|
Size Frontage
|
30.47 M |
|
Size Irregular
|
0.80 |
|
Size Total
|
0.8 Ac|32,670 - 43,559 Sqft (3/4 - 1 Ac) |
|
Size Total Text
|
0.8 Ac|32,670 - 43,559 Sqft (3/4 - 1 Ac) |
|
Zoning Description
|
R-c1l |
Rooms
| Level |
Type |
Length |
Width |
Dimensions |
|
Lower Level |
Media |
|
|
23.42 Ft x 15.58 Ft |
|
Lower Level |
Furnace |
|
|
19.25 Ft x 19.67 Ft |
|
Lower Level |
Storage |
|
|
5.58 Ft x 8.67 Ft |
|
Lower Level |
Exercise Room |
|
|
27.67 Ft x 13.75 Ft |
|
Lower Level |
Bedroom |
|
|
11.67 Ft x 19.25 Ft |
|
Lower Level |
4pc Bathroom |
|
|
7.50 Ft x 4.92 Ft |
|
Lower Level |
3pc Bathroom |
|
|
7.83 Ft x 12.00 Ft |
|
Main Level |
Other |
|
|
18.83 Ft x 9.42 Ft |
|
Main Level |
Family Room |
|
|
23.83 Ft x 20.67 Ft |
|
Main Level |
Primary Bedroom |
|
|
23.75 Ft x 17.00 Ft |
|
Main Level |
Office |
|
|
20.17 Ft x 14.50 Ft |
|
Main Level |
Den |
|
|
27.67 Ft x 16.33 Ft |
|
Main Level |
Laundry Room |
|
|
8.92 Ft x 8.25 Ft |
|
Main Level |
Other |
|
|
21.25 Ft x 21.58 Ft |
|
Main Level |
Living Room |
|
|
28.50 Ft x 19.25 Ft |
|
Main Level |
Foyer |
|
|
6.00 Ft x 9.75 Ft |
|
Main Level |
Dining Room |
|
|
14.25 Ft x 19.58 Ft |
|
Main Level |
Bedroom |
|
|
11.67 Ft x 16.75 Ft |
|
Main Level |
Bedroom |
|
|
13.75 Ft x 23.00 Ft |
|
Main Level |
Bedroom |
|
|
11.92 Ft x 15.42 Ft |
|
Main Level |
5pc Bathroom |
|
|
14.33 Ft x 9.33 Ft |
|
Main Level |
4pc Bathroom |
|
|
8.67 Ft x 5.25 Ft |
|
Main Level |
3pc Bathroom |
|
|
8.67 Ft x 9.83 Ft |
|
Main Level |
2pc Bathroom |
|
|
5.25 Ft x 9.00 Ft |
|
Main Level |
2pc Bathroom |
|
|
5.42 Ft x 5.25 Ft |

