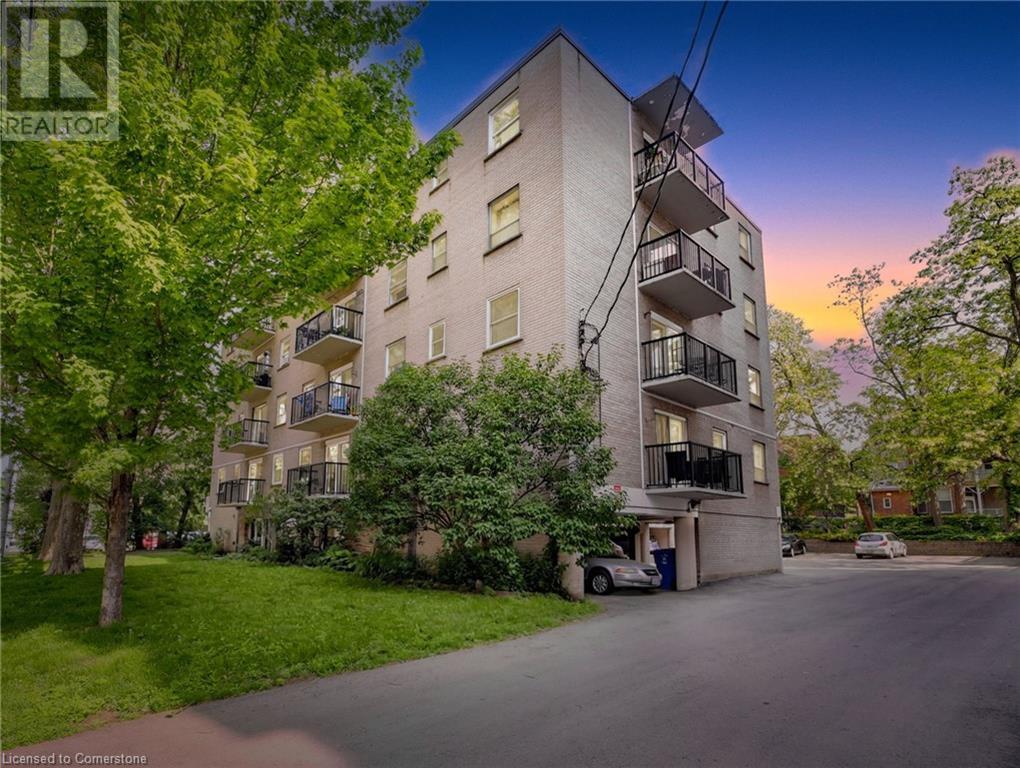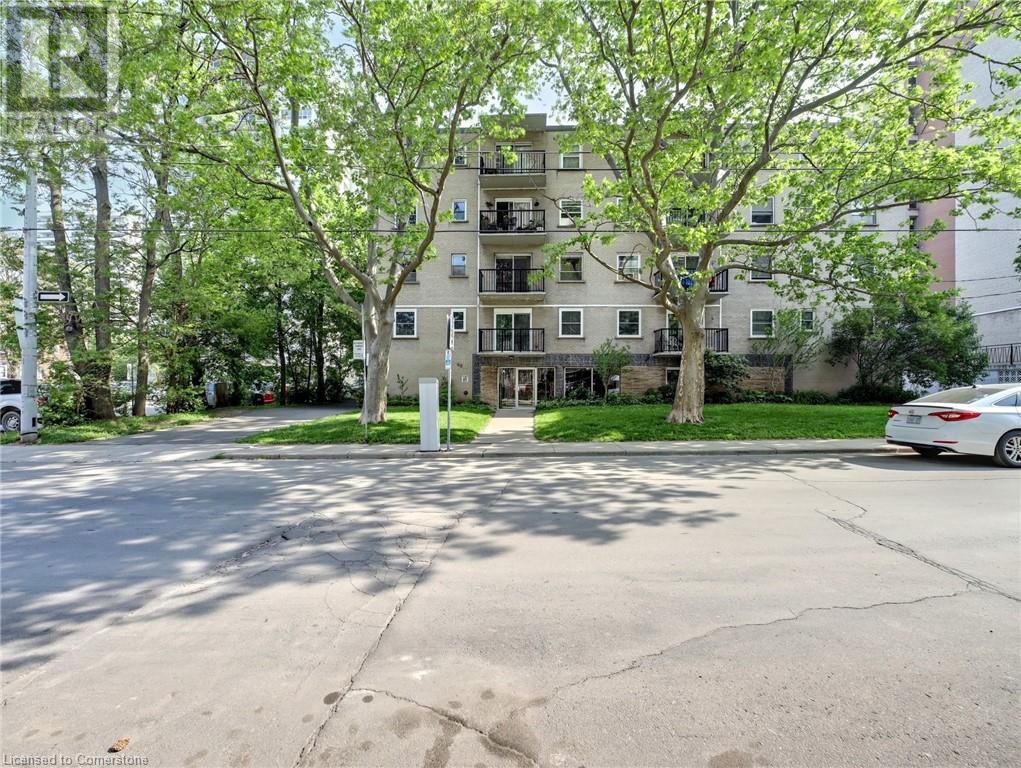40 Robinson Street Unit# 307 Hamilton, Ontario L8P 1Y9
$229,900Maintenance, Insurance, Parking, Cable TV, Heat, Water
$500 Monthly
Maintenance, Insurance, Parking, Cable TV, Heat, Water
$500 MonthlyThis beautifully updated co-op apartment is the perfect blend of comfort and style—ideal for singles, young couples, or empty nesters looking to downsize without compromising on quality. Step into a warm and inviting living space featuring modern finishes that add a sleek, contemporary touch to its classic charm. The thoughtfully designed layout maximizes every square foot, offering a cozy yet open feel that's perfect for relaxing or entertaining. Located in a well-maintained, professionally managed building, you’ll enjoy peace of mind and a strong sense of community. The central location puts you just steps away from the best the neighborhood has to offer—trendy restaurants, cozy cafés, vibrant bars, and boutique shops all within easy reach. Whether you're starting a new chapter or simply looking for a place that feels like home, this lovely co-op has everything you need to live comfortably and stylishly. (id:60626)
Property Details
| MLS® Number | 40737279 |
| Property Type | Single Family |
| Neigbourhood | Durand |
| Amenities Near By | Hospital, Public Transit, Schools |
| Features | Balcony, Laundry- Coin Operated |
| Parking Space Total | 1 |
| Storage Type | Locker |
Building
| Bathroom Total | 1 |
| Bedrooms Above Ground | 1 |
| Bedrooms Total | 1 |
| Appliances | Microwave, Refrigerator, Stove |
| Basement Type | None |
| Construction Style Attachment | Attached |
| Cooling Type | Window Air Conditioner |
| Exterior Finish | Concrete |
| Foundation Type | Poured Concrete |
| Heating Type | Hot Water Radiator Heat |
| Stories Total | 1 |
| Size Interior | 500 Ft2 |
| Type | Apartment |
| Utility Water | Municipal Water |
Land
| Access Type | Road Access |
| Acreage | No |
| Land Amenities | Hospital, Public Transit, Schools |
| Sewer | Municipal Sewage System |
| Size Depth | 140 Ft |
| Size Frontage | 127 Ft |
| Size Total Text | Under 1/2 Acre |
| Zoning Description | E-3 |
Rooms
| Level | Type | Length | Width | Dimensions |
|---|---|---|---|---|
| Main Level | 3pc Bathroom | Measurements not available | ||
| Main Level | Bedroom | 9'9'' x 10'1'' | ||
| Main Level | Kitchen | 5'8'' x 9'7'' | ||
| Main Level | Living Room | 10'3'' x 15'5'' |
Contact Us
Contact us for more information























