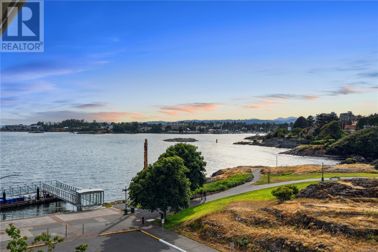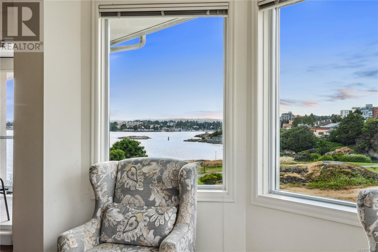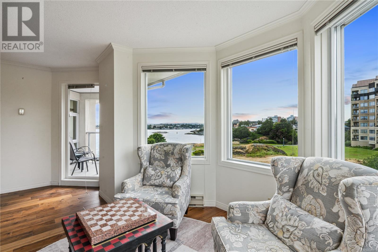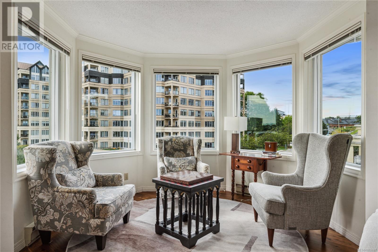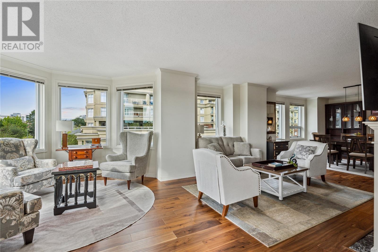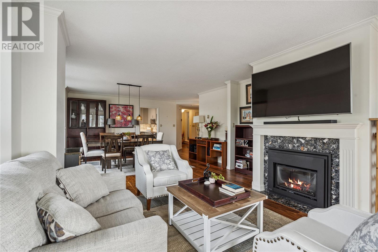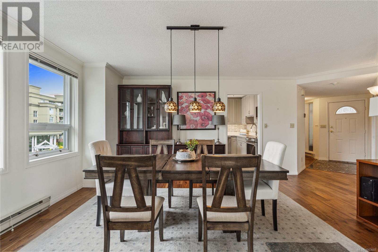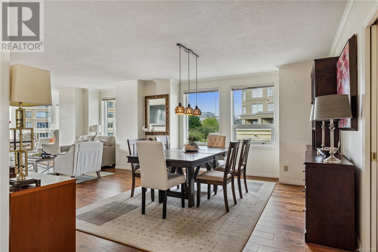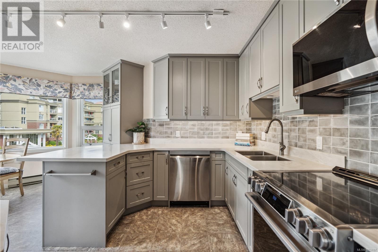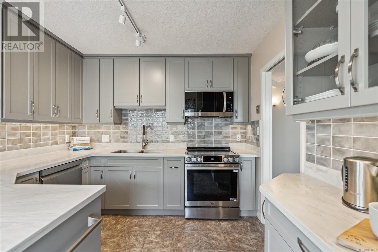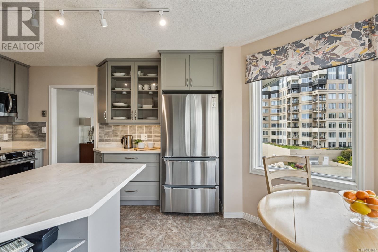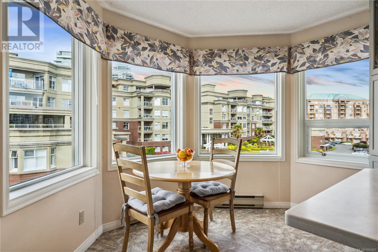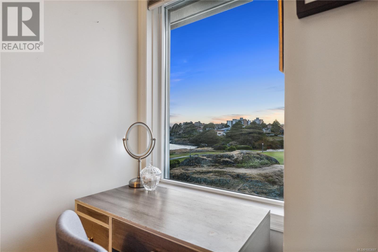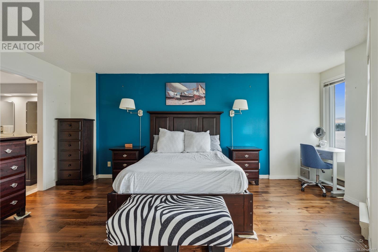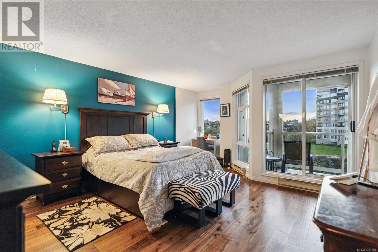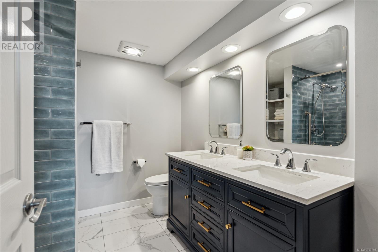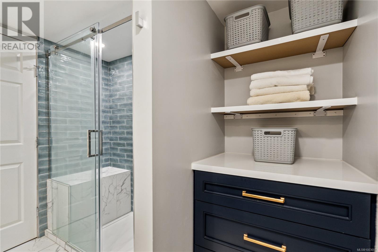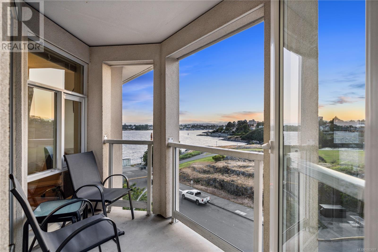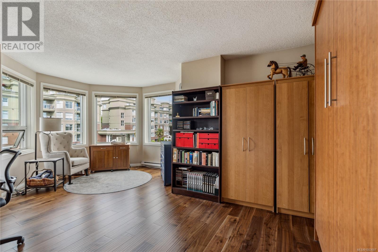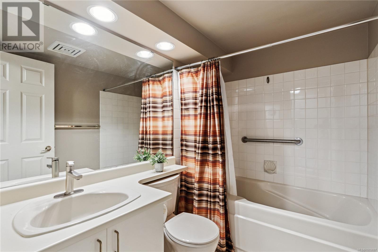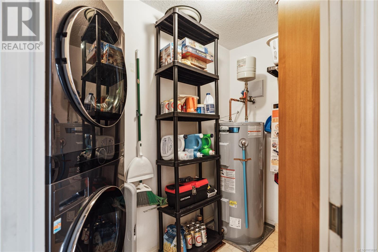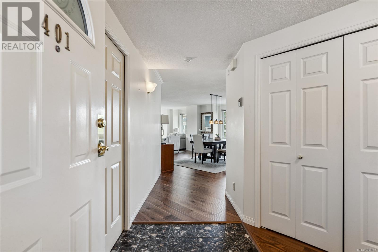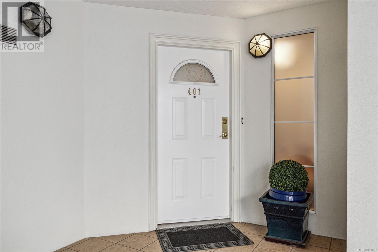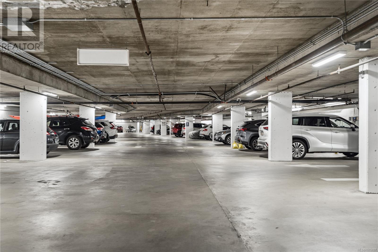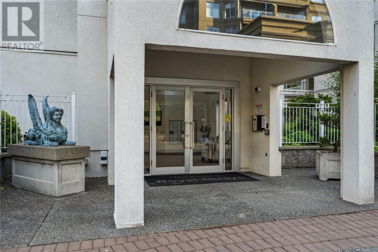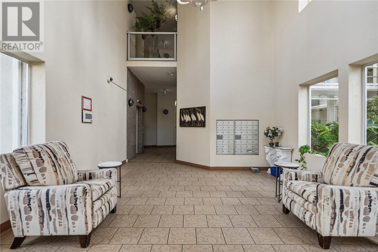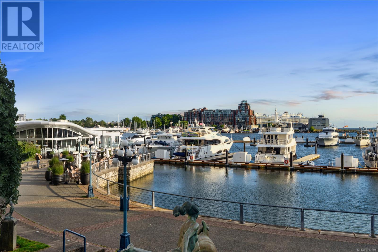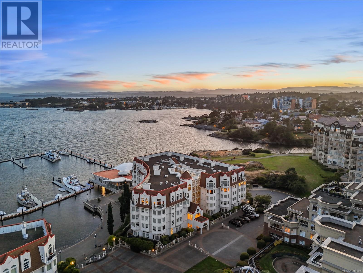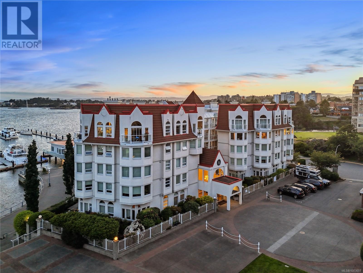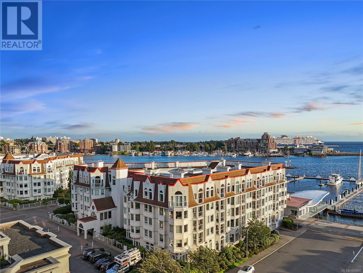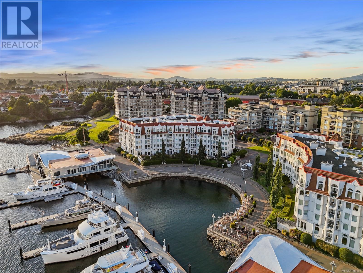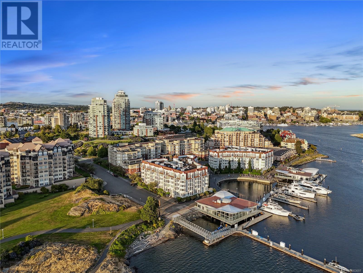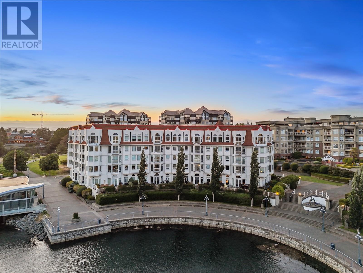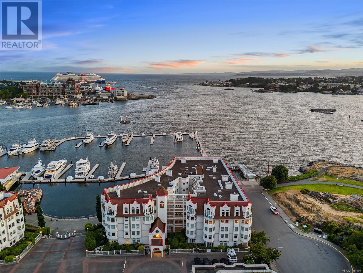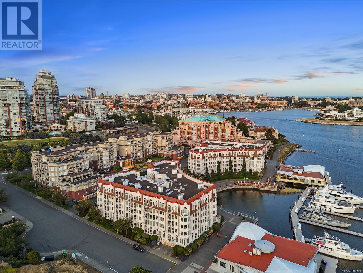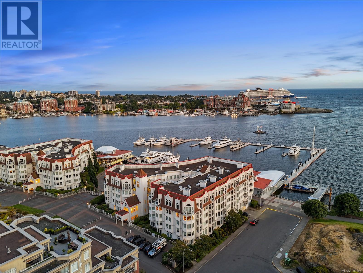2 Bedroom
2 Bathroom
1,690 ft2
Fireplace
None
Baseboard Heaters
$1,117,000Maintenance,
$850 Monthly
Perched above the Inner Harbour, this prestigious Royal Quays corner suite offers 1,640+ sq ft of refined living with captivating southwest ocean views. The spacious living room—with new engineered hardwood and a cozy gas fireplace—flows into a stylish dining area. A fully renovated kitchen features quartz counters, sleek appliances, under-cabinet lighting, and a sunny breakfast nook. The primary bedroom is a true retreat with water views, balcony access, a walk-in closet, and a stunning ensuite. The second bedroom offers flexibility with a Murphy bed—perfect for guests or a home office. Enjoy daily sunsets from your private balcony. Pet-friendly building allows two cats or one dog—no size restrictions. Steps to Boom + Batten, Spinnakers, and the Songhees Walkway into downtown. Luxury living made easy. (id:60626)
Property Details
|
MLS® Number
|
1003697 |
|
Property Type
|
Single Family |
|
Neigbourhood
|
Songhees |
|
Community Name
|
Royal Quay West |
|
Community Features
|
Pets Allowed With Restrictions, Family Oriented |
|
Parking Space Total
|
1 |
|
Plan
|
Vis1889 |
|
View Type
|
Ocean View |
Building
|
Bathroom Total
|
2 |
|
Bedrooms Total
|
2 |
|
Constructed Date
|
1990 |
|
Cooling Type
|
None |
|
Fireplace Present
|
Yes |
|
Fireplace Total
|
1 |
|
Heating Fuel
|
Electric |
|
Heating Type
|
Baseboard Heaters |
|
Size Interior
|
1,690 Ft2 |
|
Total Finished Area
|
1641 Sqft |
|
Type
|
Apartment |
Parking
Land
|
Acreage
|
No |
|
Size Irregular
|
1641 |
|
Size Total
|
1641 Sqft |
|
Size Total Text
|
1641 Sqft |
|
Zoning Type
|
Residential |
Rooms
| Level |
Type |
Length |
Width |
Dimensions |
|
Main Level |
Balcony |
11 ft |
5 ft |
11 ft x 5 ft |
|
Main Level |
Bathroom |
|
|
3-Piece |
|
Main Level |
Ensuite |
|
|
4-Piece |
|
Main Level |
Laundry Room |
|
|
9' x 6' |
|
Main Level |
Bedroom |
|
|
15' x 19' |
|
Main Level |
Primary Bedroom |
|
|
19' x 14' |
|
Main Level |
Kitchen |
|
|
13' x 17' |
|
Main Level |
Dining Room |
|
|
13' x 16' |
|
Main Level |
Living Room |
|
|
23' x 17' |
|
Main Level |
Entrance |
|
|
12' x 8' |

