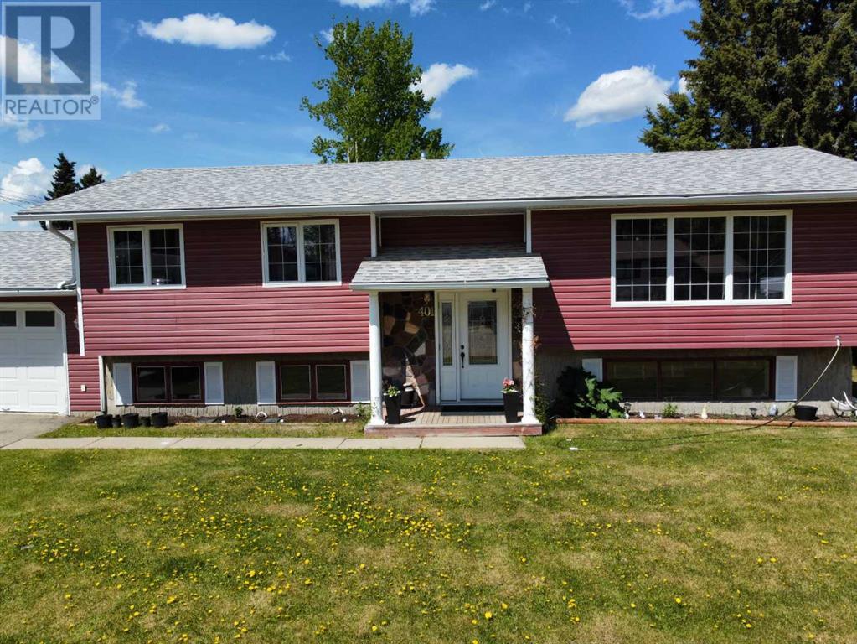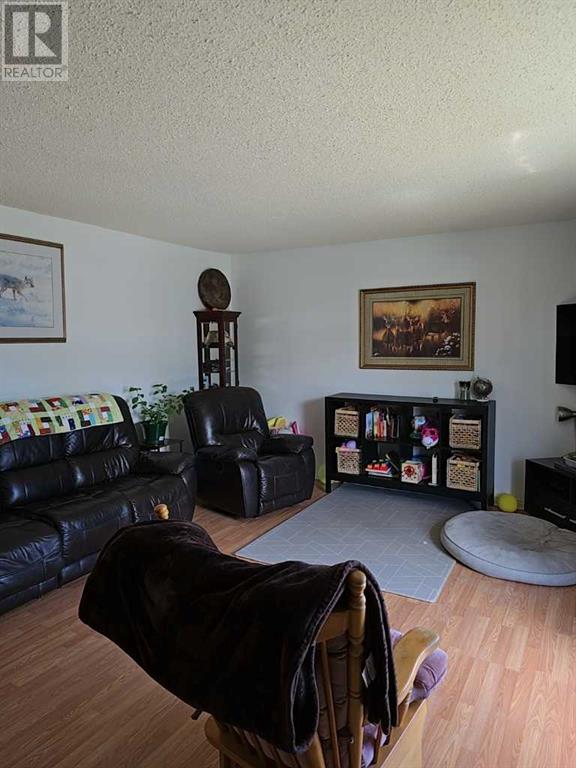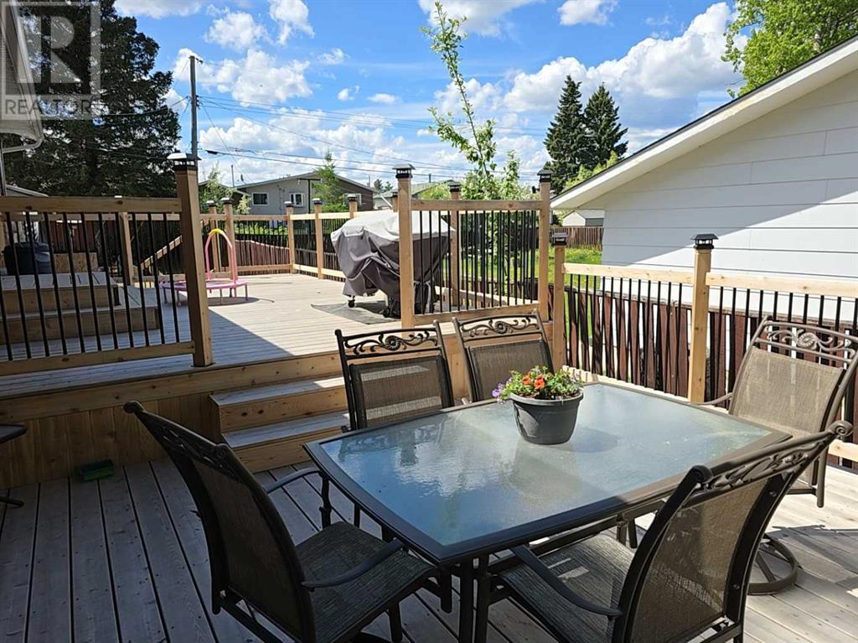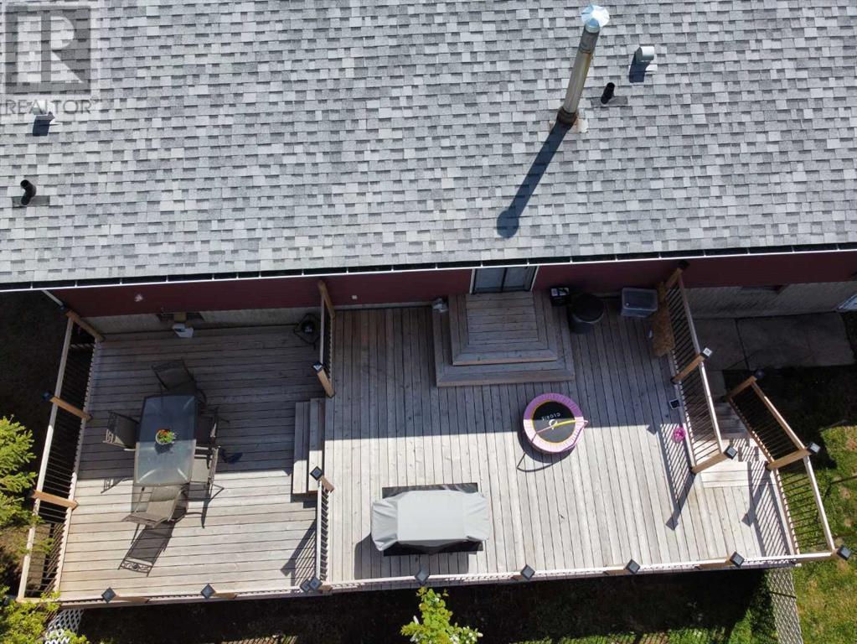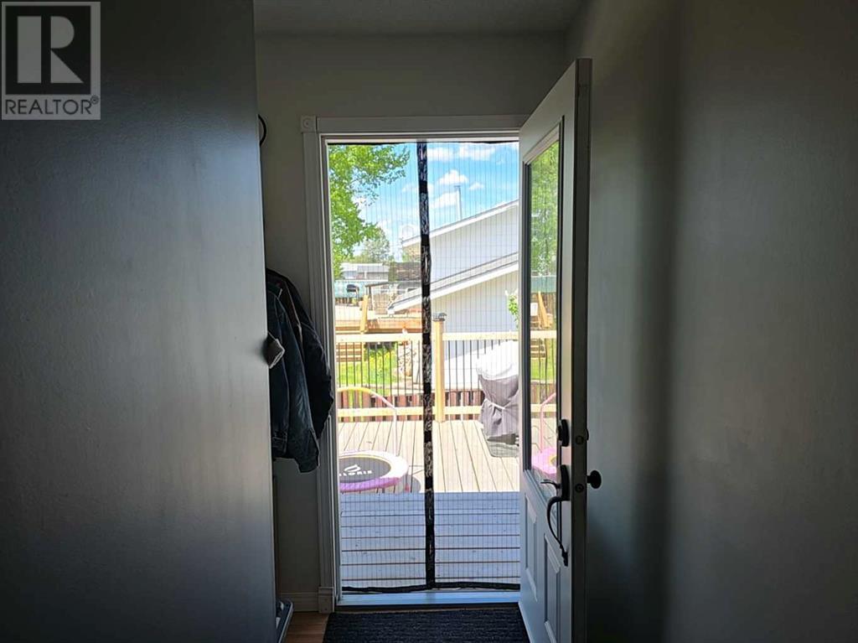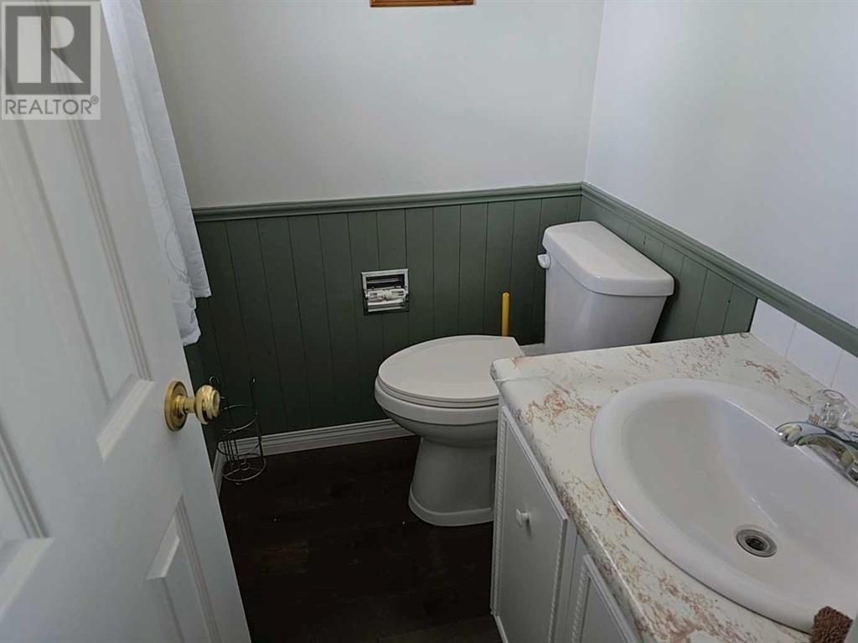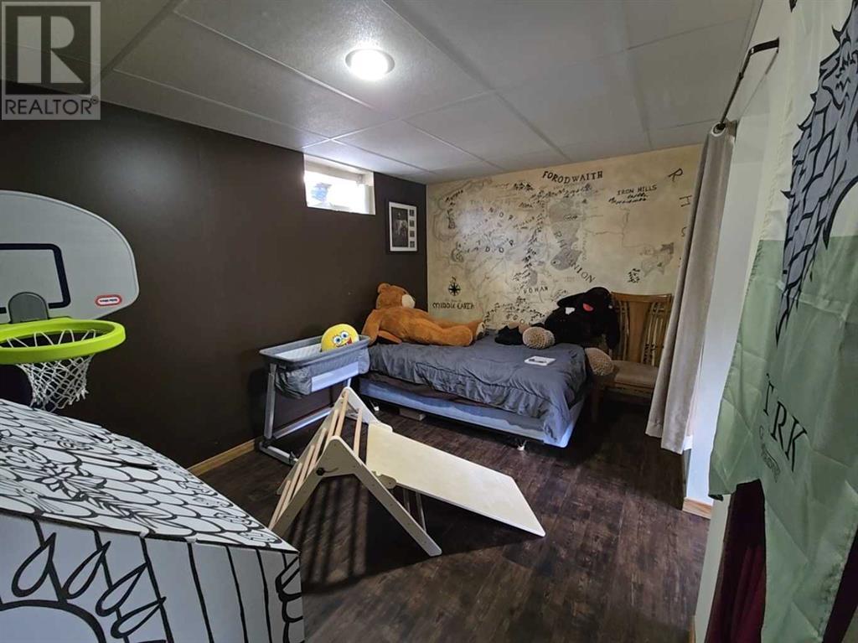4 Bedroom
2 Bathroom
1,254 ft2
Bungalow
None
Forced Air
$299,000
Welcome to this beautifully maintained and thoughtfully updated home, perfect for families and entertaining! Step inside to a spacious living room that offers comfort and versatility, with newer laminate flooring flowing throughout the entire upstairs. The kitchen features modern, updated cabinets that provide both style and functionality.Upstairs, you’ll find three generous bedrooms, including a primary bedroom with its own convenient 2-piece ensuite. The main bathroom boasts a relaxing jetted tub—ideal for winding down after a long day.This home is filled with natural light, thanks to newer vinyl windows upstairs and big windows in the bright, welcoming basement. The extra-large bonus room offers endless possibilities—use it as a playroom, home office, or media space. There’s also a large storage room to keep things organized.Enjoy outdoor living on the impressive 2-tier deck (37’ x 15’), perfect for summer gatherings. Additional highlights include an attached garage, a newer water heater, and new shingles installed in 2017.Don’t miss out on this move-in-ready gem with space, style, and updates throughout! (id:60626)
Property Details
|
MLS® Number
|
A2224309 |
|
Property Type
|
Single Family |
|
Amenities Near By
|
Airport, Golf Course, Park, Playground, Recreation Nearby, Schools, Shopping, Water Nearby |
|
Community Features
|
Golf Course Development, Lake Privileges, Fishing |
|
Parking Space Total
|
4 |
|
Plan
|
202tr |
|
Structure
|
Deck |
Building
|
Bathroom Total
|
2 |
|
Bedrooms Above Ground
|
3 |
|
Bedrooms Below Ground
|
1 |
|
Bedrooms Total
|
4 |
|
Appliances
|
Refrigerator, Dishwasher, Stove, Window Coverings, Washer & Dryer |
|
Architectural Style
|
Bungalow |
|
Basement Development
|
Finished |
|
Basement Type
|
Full (finished) |
|
Constructed Date
|
1975 |
|
Construction Material
|
Wood Frame |
|
Construction Style Attachment
|
Detached |
|
Cooling Type
|
None |
|
Flooring Type
|
Laminate |
|
Foundation Type
|
Poured Concrete |
|
Half Bath Total
|
1 |
|
Heating Fuel
|
Natural Gas |
|
Heating Type
|
Forced Air |
|
Stories Total
|
1 |
|
Size Interior
|
1,254 Ft2 |
|
Total Finished Area
|
1254 Sqft |
|
Type
|
House |
Parking
|
Parking Pad
|
|
|
Attached Garage
|
1 |
Land
|
Acreage
|
No |
|
Fence Type
|
Fence |
|
Land Amenities
|
Airport, Golf Course, Park, Playground, Recreation Nearby, Schools, Shopping, Water Nearby |
|
Size Depth
|
21.64 M |
|
Size Frontage
|
33.53 M |
|
Size Irregular
|
725.00 |
|
Size Total
|
725 M2|7,251 - 10,889 Sqft |
|
Size Total Text
|
725 M2|7,251 - 10,889 Sqft |
|
Zoning Description
|
R-1b |
Rooms
| Level |
Type |
Length |
Width |
Dimensions |
|
Basement |
Bonus Room |
|
|
19.67 Ft x 12.25 Ft |
|
Basement |
Storage |
|
|
11.42 Ft x 11.00 Ft |
|
Basement |
Furnace |
|
|
16.83 Ft x 11.00 Ft |
|
Basement |
Bedroom |
|
|
17.25 Ft x 11.00 Ft |
|
Basement |
Recreational, Games Room |
|
|
18.67 Ft x 12.25 Ft |
|
Main Level |
Living Room |
|
|
18.92 Ft x 14.42 Ft |
|
Main Level |
Dining Room |
|
|
11.00 Ft x 11.33 Ft |
|
Main Level |
Kitchen |
|
|
11.08 Ft x 11.33 Ft |
|
Main Level |
4pc Bathroom |
|
|
7.58 Ft x 6.42 Ft |
|
Main Level |
Primary Bedroom |
|
|
12.08 Ft x 11.33 Ft |
|
Main Level |
2pc Bathroom |
|
|
5.42 Ft x 4.50 Ft |
|
Main Level |
Bedroom |
|
|
9.33 Ft x 10.83 Ft |
|
Main Level |
Bedroom |
|
|
7.92 Ft x 10.83 Ft |

