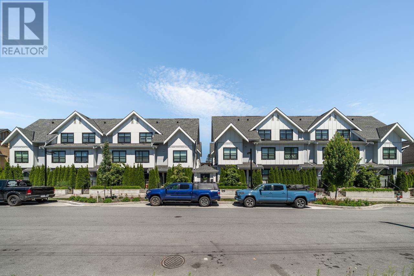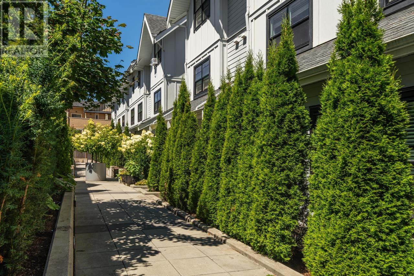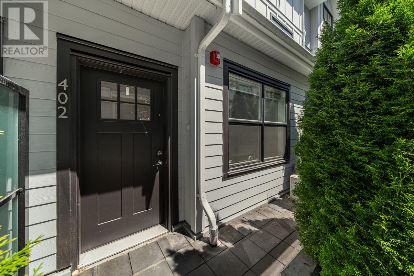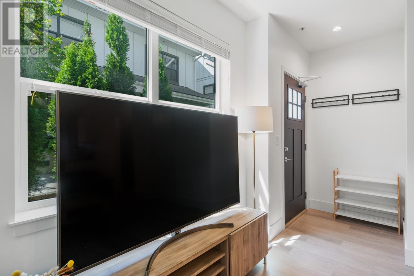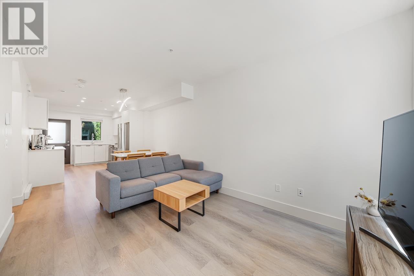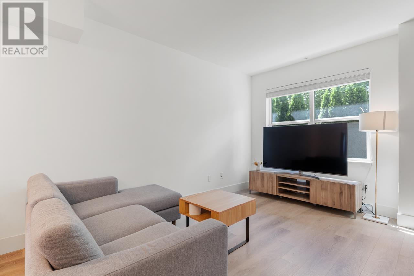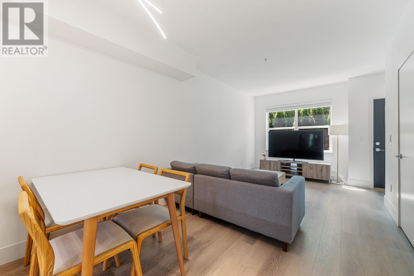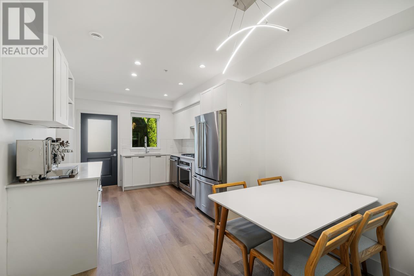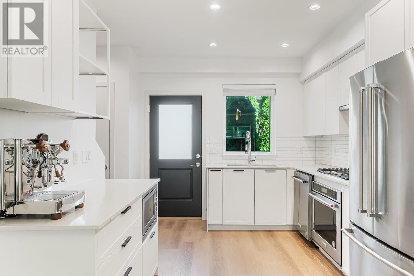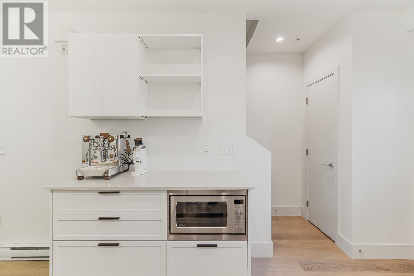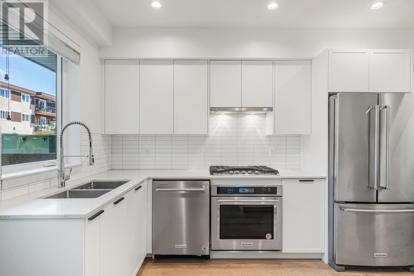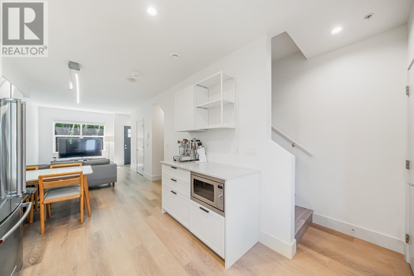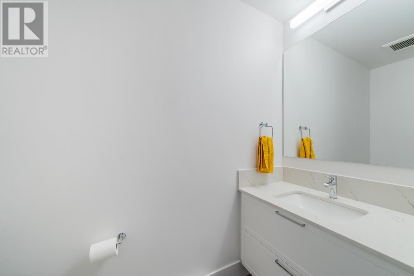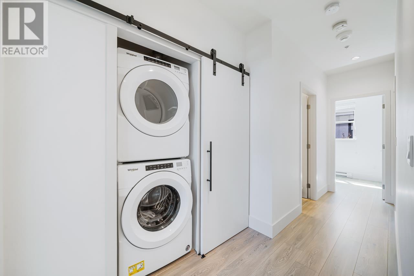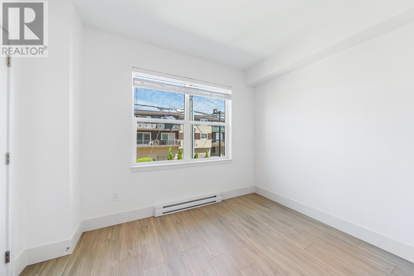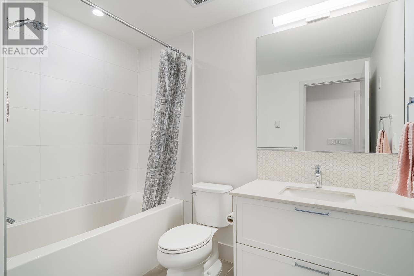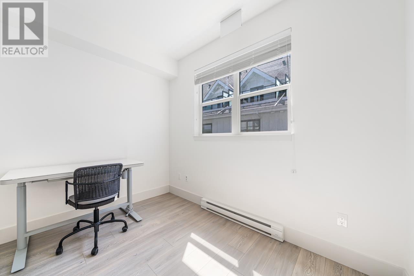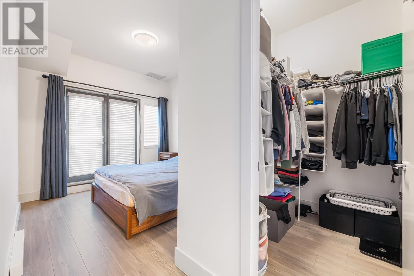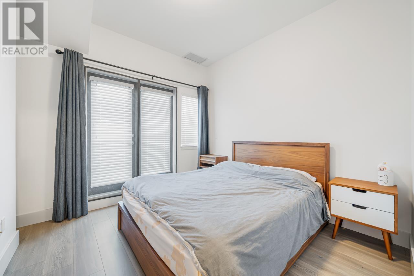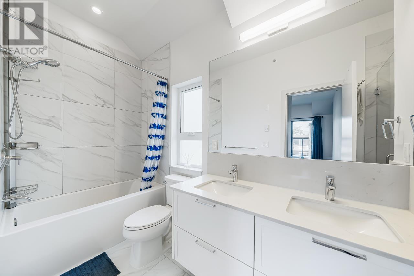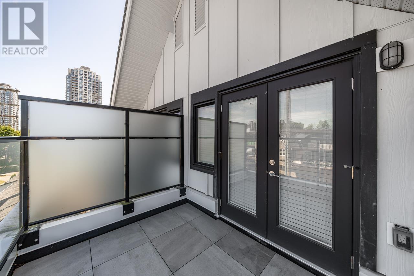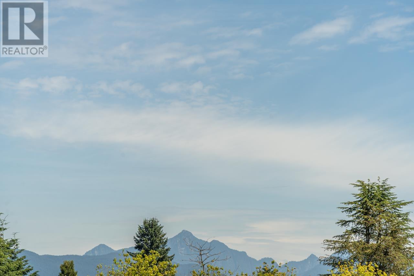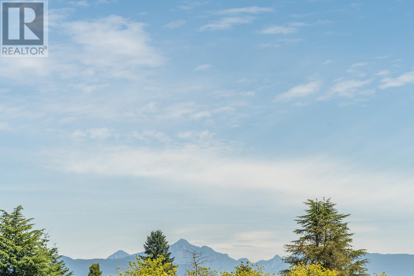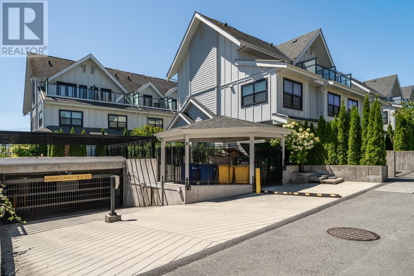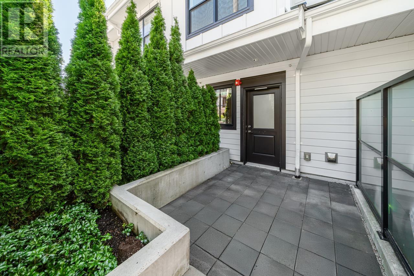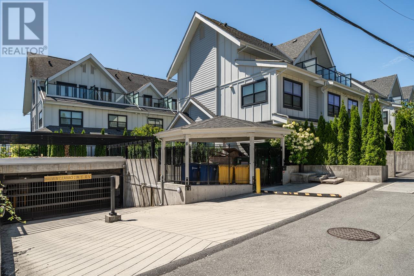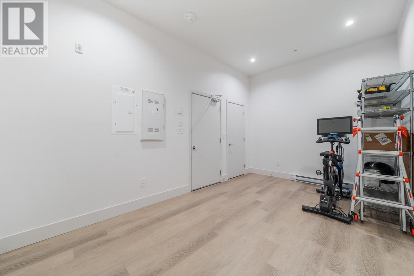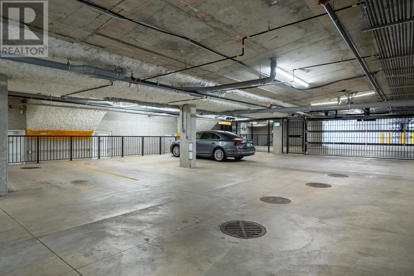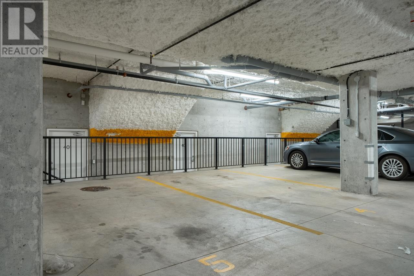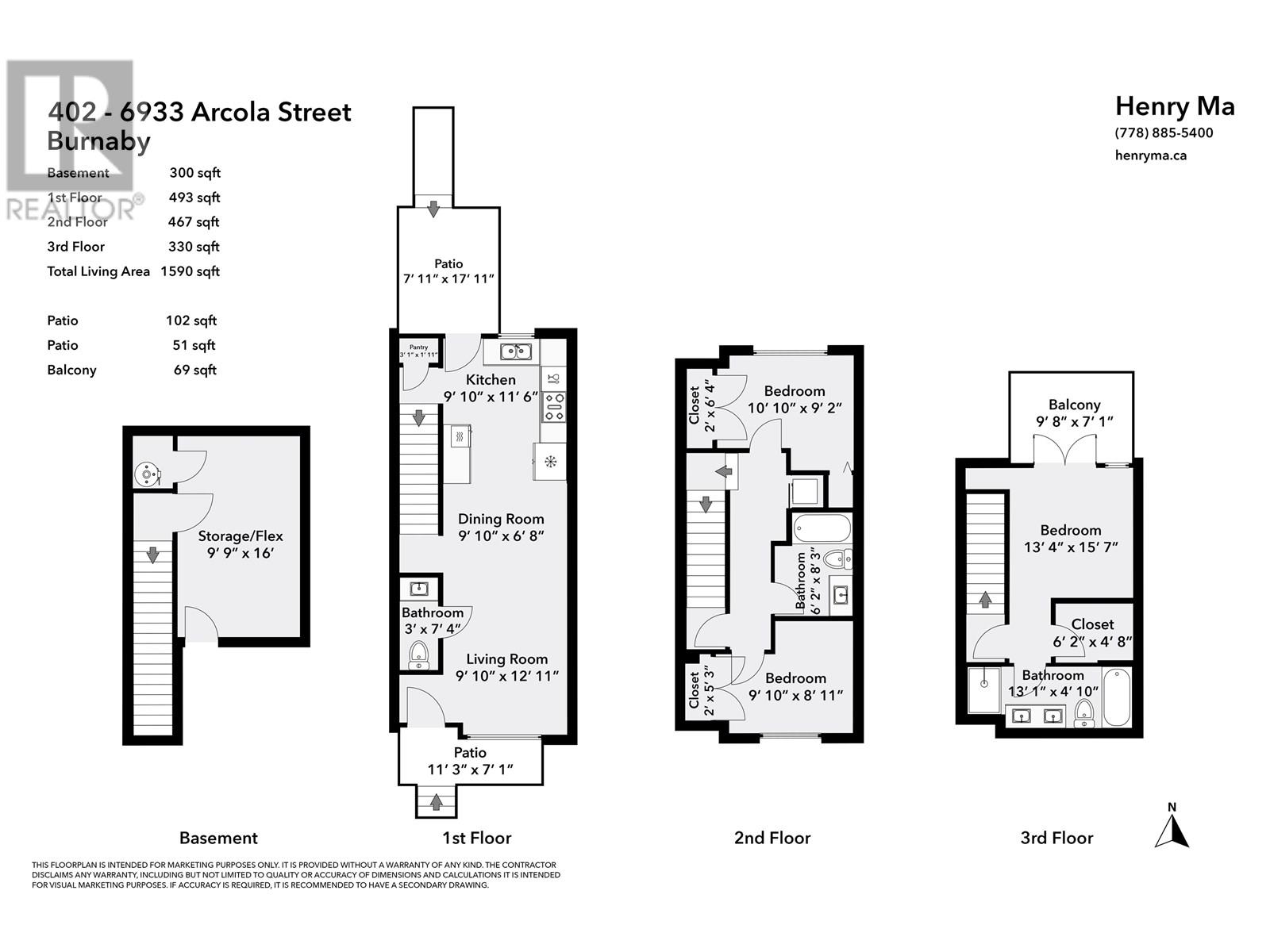402 6933 Arcola Street Burnaby, British Columbia V5E 1H5
$1,239,000Maintenance,
$403.18 Monthly
Maintenance,
$403.18 MonthlyARCOLA - Designed by award-winning Ankenman Marchand - A boutique collection of homes in Burnaby´s sought-after Highgate community. This immaculate 3 BED+LARGE FLEX, 2.5 Bath townhome spans 3 LEVELS w/OVERHEIGHT CEILINGS + BASEMENT w/separate entry (Option: 4TH BED, gym, etc) offering one of the best values for size & location. Enjoy a bright south-facing layout, modern kitchen w/quartz counter & vinyl/upgraded laminate flooring. Upstairs 2 Beds + luxurious primary suite with vaulted 10' ceilings, spa-like ensuite & a private balcony w/mountain views. Direct access from your underground parking stall via private entry door keeps you dry year-round. Under 2-5-10 warranty & enhanced fire safety with commercial-grade metal fire-rated doors for peace of mind.OPEN HOUSE Sat/Sun (19/20) @2-4pm. (id:60626)
Property Details
| MLS® Number | R3026567 |
| Property Type | Single Family |
| Amenities Near By | Recreation, Shopping |
| Features | Central Location |
| Parking Space Total | 1 |
| View Type | View |
Building
| Bathroom Total | 3 |
| Bedrooms Total | 3 |
| Amenities | Laundry - In Suite |
| Appliances | All |
| Architectural Style | Basement Entry |
| Basement Development | Finished |
| Basement Features | Separate Entrance |
| Basement Type | Unknown (finished) |
| Constructed Date | 2021 |
| Fire Protection | Smoke Detectors, Sprinkler System-fire |
| Fixture | Drapes/window Coverings |
| Heating Fuel | Electric |
| Heating Type | Baseboard Heaters |
| Size Interior | 1,590 Ft2 |
| Type | Row / Townhouse |
Parking
| Visitor Parking |
Land
| Acreage | No |
| Land Amenities | Recreation, Shopping |
Contact Us
Contact us for more information

