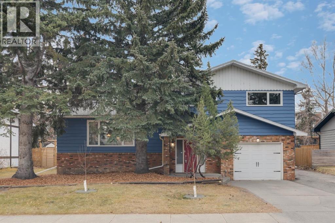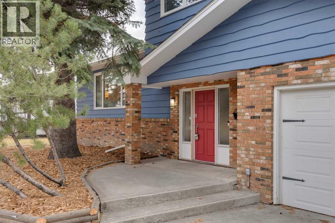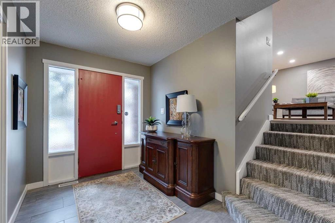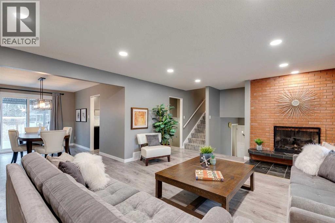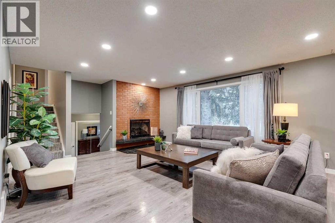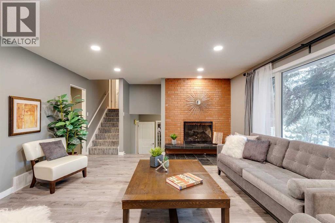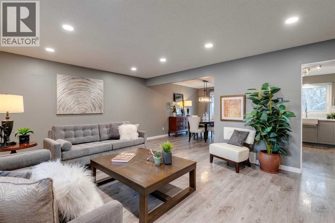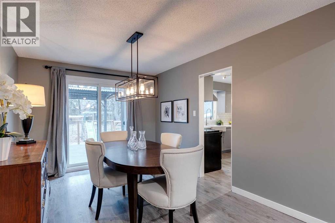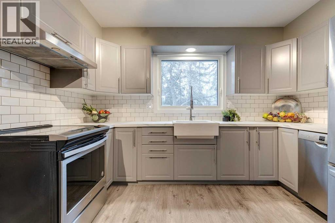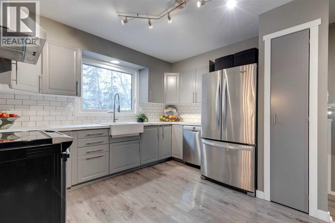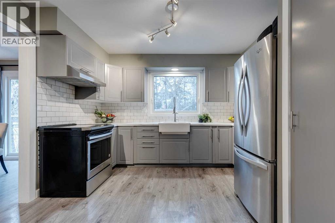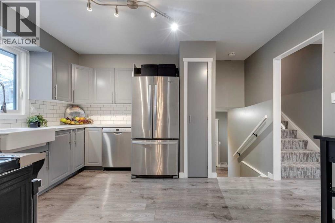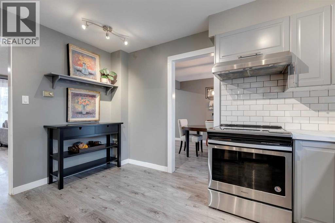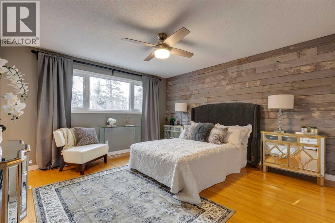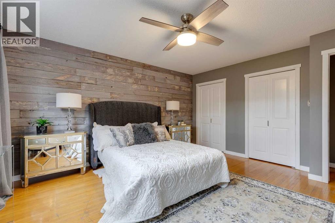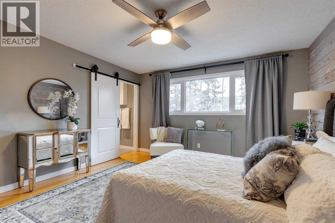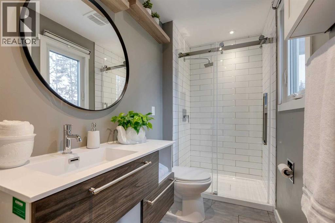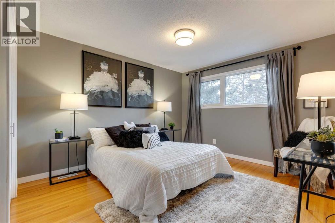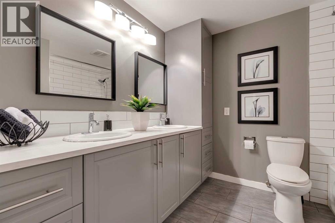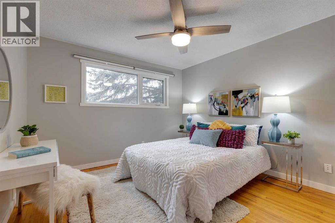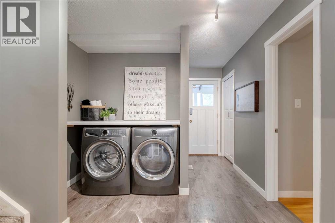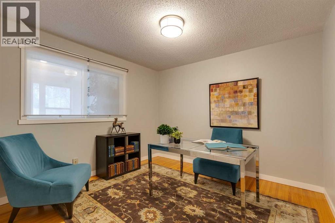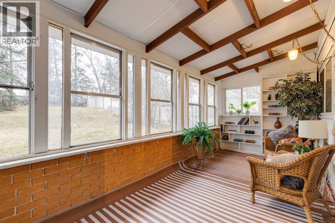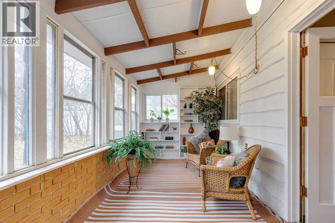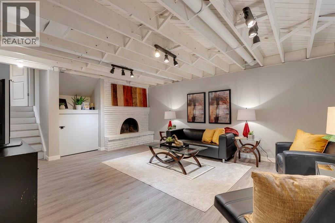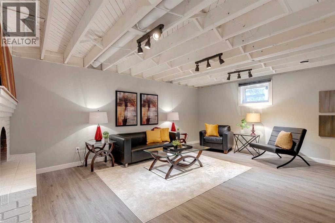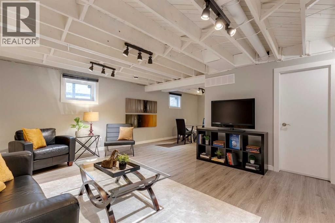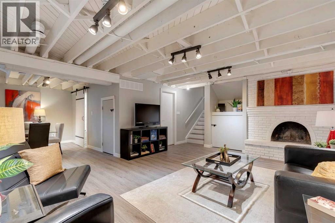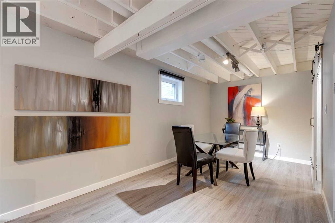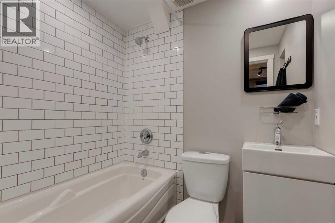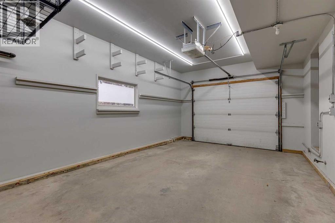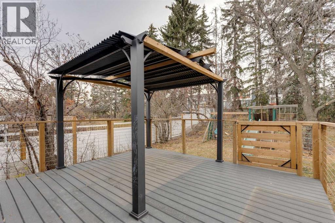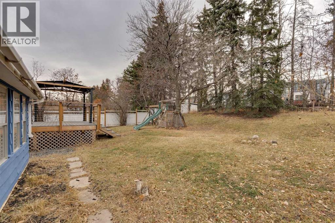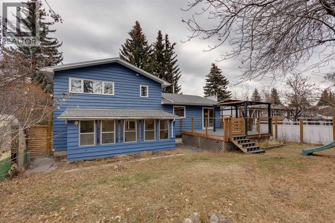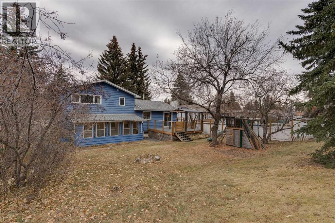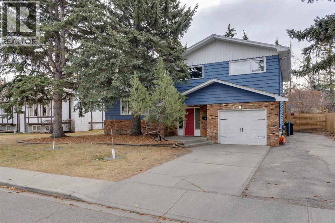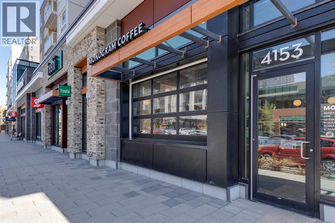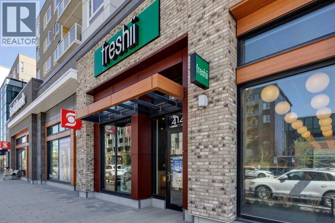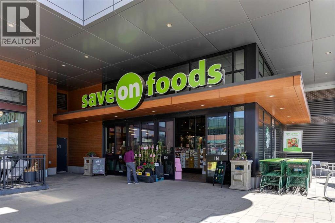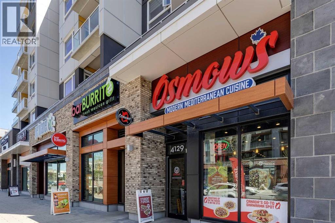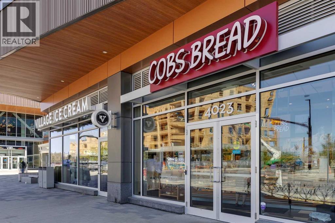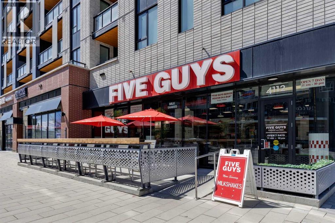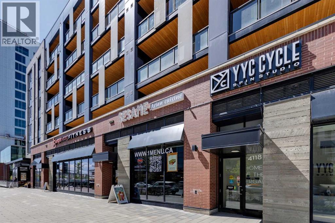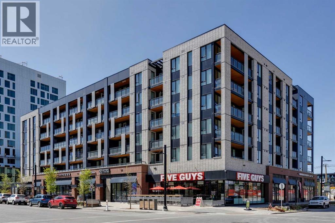4 Bedroom
4 Bathroom
1,886 ft2
Fireplace
None
Forced Air
$1,090,000
****OPEN HOUSE AT 4023 VARMOOR RD NW ON SUNDAY NOVEMBER 16 2025 FROM 2:00PM TO 4:00PM****Gorgeous 4 bedroom, 4 bath family home with over 3000 SQFT of developed living space located in the prestigious neighbourhood of Varsity Village. Low maintenance vinyl plank & hardwood flooring, upgraded, oversized bright sunny windows, freshly painted walls & good-sized rooms throughout! The generous sized foyer makes it easy to welcome the whole family & conveniently leads you to a powder room + a main floor bedroom/den. The living/dining area features a huge, elegant space perfect for entertaining, with brick wood burning fireplace & sliding glass doors that open onto the new deck overlooking the huge 70’ x 133’, treed backyard. The kitchen has been updated with stainless steel appliances, new white backsplash, trendy countertops & freshly painted cabinet doors. The upstairs includes three oversized bedrooms with deep closets including a king size master bedroom with double closets, a three-piece ensuite & a feature wall made of repurposed wood from the property’s original fence. The lower level boasts a wide-open family/games room with another wood burning fireplace & additional 3 piece bath. Lastly cozy up in the property’s sunroom with, built-in bookshelves, glass windows & direct access to the yard - a perfect spot to watch your kids play in the oversized south facing backyard with covered deck & a built-in play structure. The property includes an attached garage, extra long & wide driveway for additional parking. The inner-city neighbourhood is filled with a network of parks & pathways perfect for dog owners or parents with children. This charming + spacious home is situated within walking distance to the University of Calgary, University District (with ice cream shop, theatre, & grocery store), Market Mall, The Brentwood LRT Station, The Children’s Hospital, The Foothills Hospital, schools such as Marion Carson Elementary (with mandarin immersion program), Varsity Acres French Immersion, F E Osborne Junior High School, Sir Winston Churchill High School & many more, not to mention more shopping, large open green spaces, tennis courts, soccer fields & multiple playgrounds!! Move in condition! (id:60626)
Open House
This property has open houses!
Starts at:
2:00 pm
Ends at:
4:00 pm
Property Details
|
MLS® Number
|
A2269374 |
|
Property Type
|
Single Family |
|
Neigbourhood
|
Varsity |
|
Community Name
|
Varsity |
|
Amenities Near By
|
Park, Playground, Recreation Nearby, Schools, Shopping |
|
Features
|
No Neighbours Behind, No Smoking Home, Gazebo |
|
Parking Space Total
|
4 |
|
Plan
|
5886jk |
|
Structure
|
Deck |
Building
|
Bathroom Total
|
4 |
|
Bedrooms Above Ground
|
4 |
|
Bedrooms Total
|
4 |
|
Appliances
|
Washer, Refrigerator, Dishwasher, Stove, Dryer, Hood Fan |
|
Basement Development
|
Finished |
|
Basement Type
|
Full (finished) |
|
Constructed Date
|
1969 |
|
Construction Style Attachment
|
Detached |
|
Cooling Type
|
None |
|
Exterior Finish
|
Brick, Wood Siding |
|
Fireplace Present
|
Yes |
|
Fireplace Total
|
2 |
|
Flooring Type
|
Hardwood, Tile, Vinyl Plank |
|
Foundation Type
|
Poured Concrete |
|
Half Bath Total
|
1 |
|
Heating Type
|
Forced Air |
|
Size Interior
|
1,886 Ft2 |
|
Total Finished Area
|
1885.75 Sqft |
|
Type
|
House |
Parking
Land
|
Acreage
|
No |
|
Fence Type
|
Fence |
|
Land Amenities
|
Park, Playground, Recreation Nearby, Schools, Shopping |
|
Size Depth
|
40.81 M |
|
Size Frontage
|
21.34 M |
|
Size Irregular
|
870.00 |
|
Size Total
|
870 M2|7,251 - 10,889 Sqft |
|
Size Total Text
|
870 M2|7,251 - 10,889 Sqft |
|
Zoning Description
|
R-cg |
Rooms
| Level |
Type |
Length |
Width |
Dimensions |
|
Lower Level |
Family Room |
|
|
18.42 Ft x 14.50 Ft |
|
Lower Level |
Recreational, Games Room |
|
|
13.00 Ft x 8.67 Ft |
|
Lower Level |
4pc Bathroom |
|
|
.00 Ft x .00 Ft |
|
Main Level |
Living Room |
|
|
19.25 Ft x 15.08 Ft |
|
Main Level |
Kitchen |
|
|
13.42 Ft x 11.75 Ft |
|
Main Level |
Dining Room |
|
|
14.00 Ft x 10.00 Ft |
|
Main Level |
Other |
|
|
17.00 Ft x 9.67 Ft |
|
Main Level |
Sunroom |
|
|
19.33 Ft x 7.75 Ft |
|
Main Level |
Foyer |
|
|
11.33 Ft x 7.25 Ft |
|
Main Level |
Bedroom |
|
|
12.92 Ft x 11.00 Ft |
|
Main Level |
2pc Bathroom |
|
|
.00 Ft x .00 Ft |
|
Upper Level |
Primary Bedroom |
|
|
14.75 Ft x 13.42 Ft |
|
Upper Level |
Bedroom |
|
|
14.83 Ft x 11.17 Ft |
|
Upper Level |
Bedroom |
|
|
12.42 Ft x 11.25 Ft |
|
Upper Level |
4pc Bathroom |
|
|
.00 Ft x .00 Ft |
|
Upper Level |
3pc Bathroom |
|
|
.00 Ft x .00 Ft |

