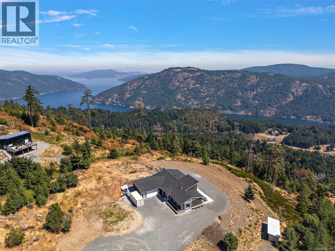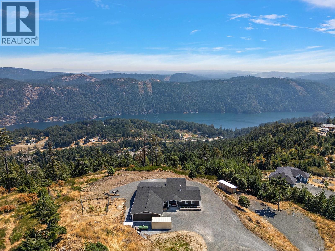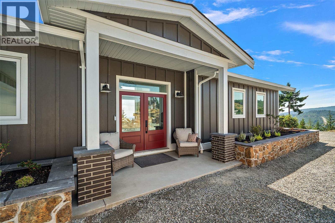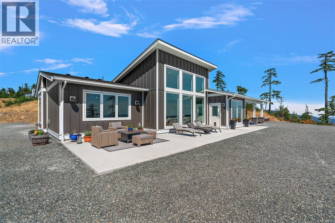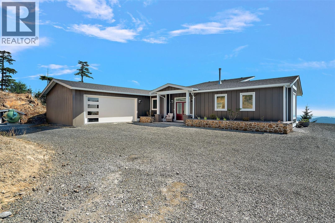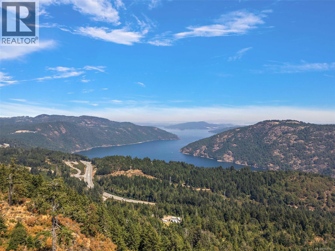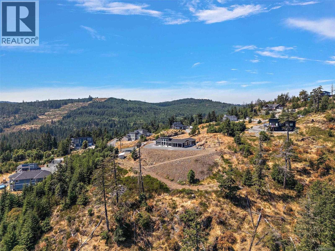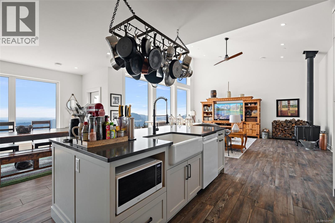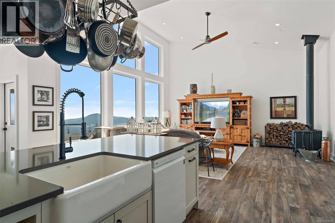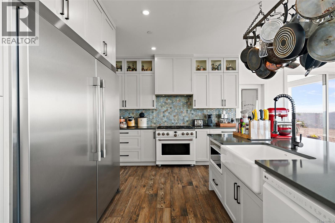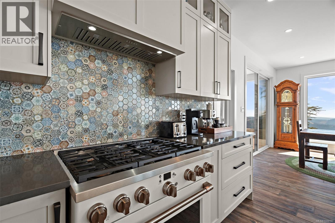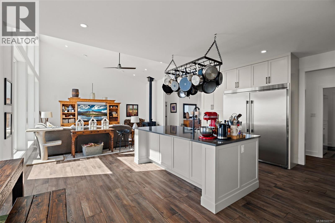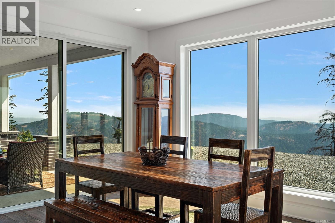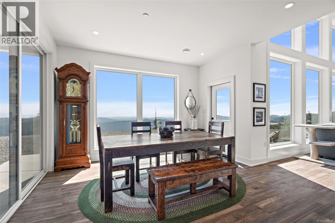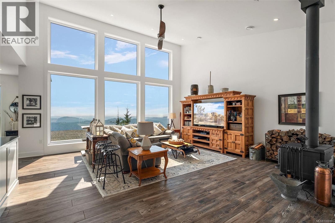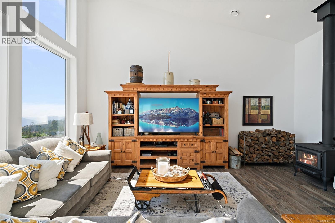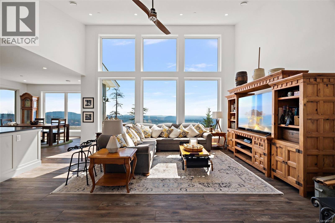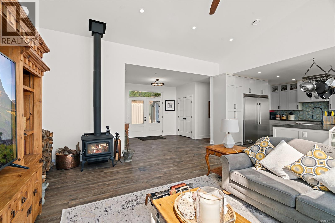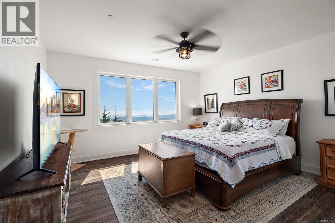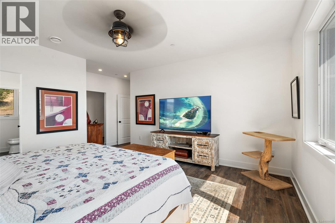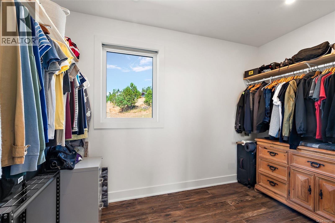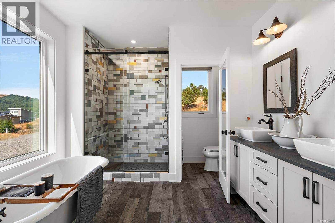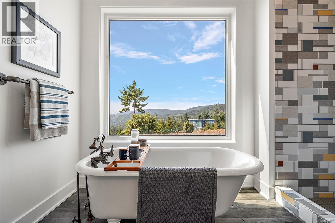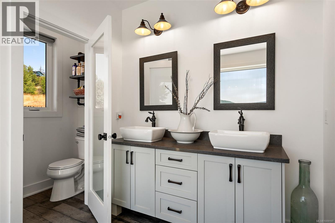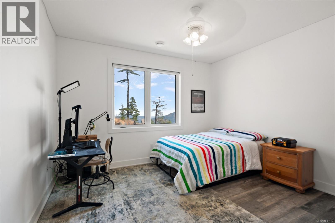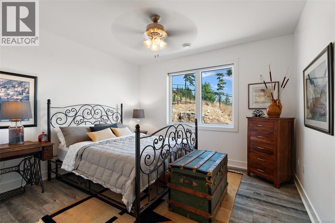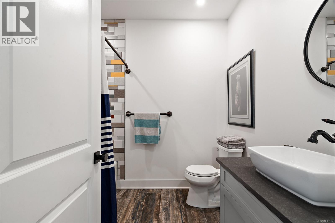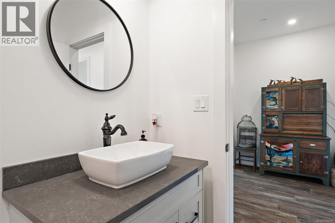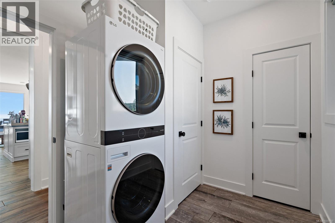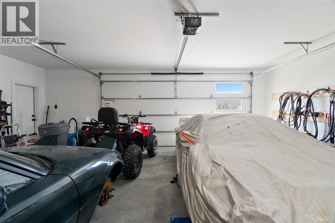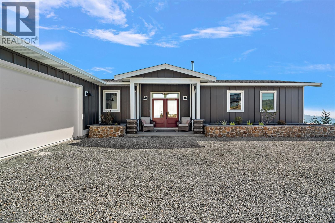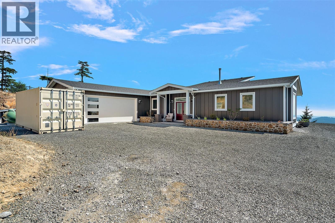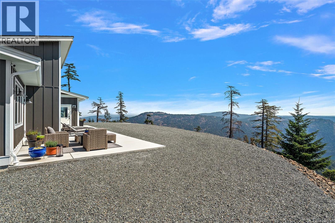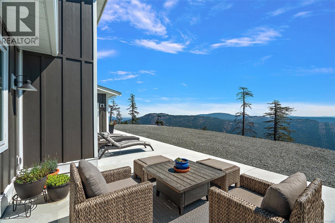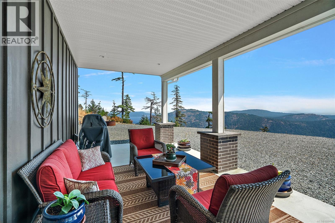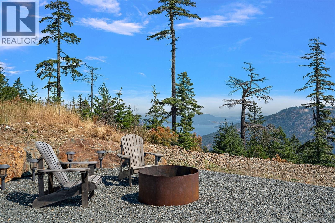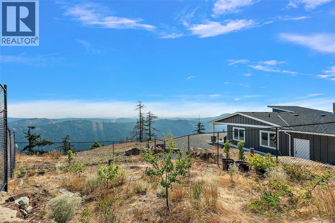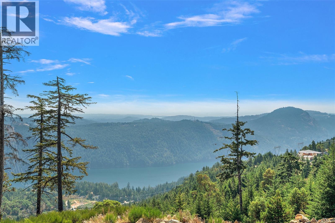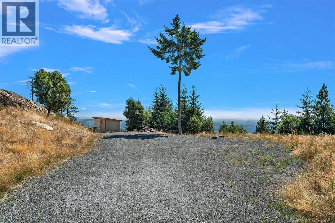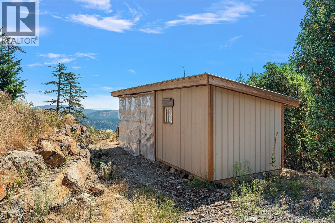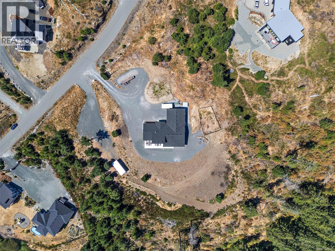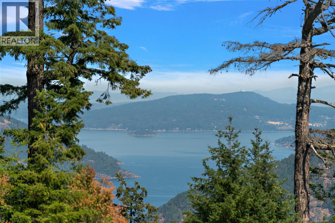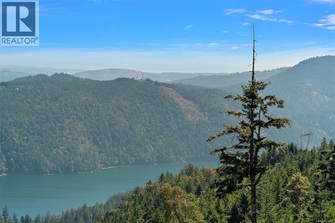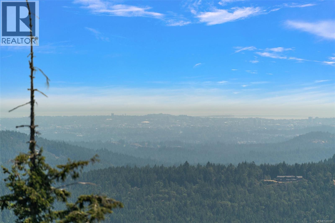4030 Ridgeline Dr Shawnigan Lake, British Columbia V0R 2W3
$1,599,999Maintenance,
$220 Monthly
Maintenance,
$220 MonthlyStunning 2023 built Rancher with one of the most spectacular views on the entire Southern Island. experience the epitome of island living. This 3 bed, 2 bath single level home with views in all directions including the Olympic Mountains, Salish Sea, Mount Baker, City of Victoria, Saanich Inlet & Finlayson Arm. Home includes : heat pump, tile flooring throughout, Fast EV car charging station , high end appliances, wood stove , dual fuel 36'' gas range, exterior patio for your BBQ in the sun. Bonus; Lower level of the 5.02 Acre lot features separate secondary driveway ready for your build ideas. Dual zoning allows many potential uses of this property including; accessory buildings, secondary suite, B&B , multiple Airbnb's or detached accessory suite , the options are virtually endless. Only a 10 min drive to Hwy 1, 20 min to Langford & 35 minutes to downtown Victoria! Don't miss out on this beautiful one of a kind home. no GST & 9 years remaining on new home warranty. (id:60626)
Property Details
| MLS® Number | 1009197 |
| Property Type | Single Family |
| Neigbourhood | Shawnigan |
| Community Features | Pets Allowed, Family Oriented |
| Features | Acreage, Cul-de-sac, Park Setting, Private Setting, Southern Exposure, Rocky, Other, Rectangular |
| Parking Space Total | 10 |
| Plan | Vis6564 |
| Structure | Patio(s) |
| View Type | City View, Mountain View, Ocean View, Valley View |
Building
| Bathroom Total | 2 |
| Bedrooms Total | 3 |
| Constructed Date | 2023 |
| Cooling Type | See Remarks |
| Fireplace Present | Yes |
| Fireplace Total | 1 |
| Heating Fuel | Wood |
| Heating Type | Heat Pump |
| Size Interior | 3,883 Ft2 |
| Total Finished Area | 2188 Sqft |
| Type | House |
Land
| Access Type | Road Access |
| Acreage | Yes |
| Size Irregular | 5.01 |
| Size Total | 5.01 Ac |
| Size Total Text | 5.01 Ac |
| Zoning Description | Gb2/gb3 |
| Zoning Type | Residential |
Rooms
| Level | Type | Length | Width | Dimensions |
|---|---|---|---|---|
| Main Level | Patio | 76' x 35' | ||
| Main Level | Utility Room | 5' x 13' | ||
| Main Level | Pantry | 7' x 8' | ||
| Main Level | Dining Room | 13' x 14' | ||
| Main Level | Kitchen | 15' x 11' | ||
| Main Level | Living Room | 20' x 19' | ||
| Main Level | Bathroom | 4-Piece | ||
| Main Level | Bathroom | 5-Piece | ||
| Main Level | Bedroom | 12' x 13' | ||
| Main Level | Bedroom | 12' x 13' | ||
| Main Level | Bedroom | 16' x 15' | ||
| Main Level | Entrance | 12' x 6' |
Contact Us
Contact us for more information

