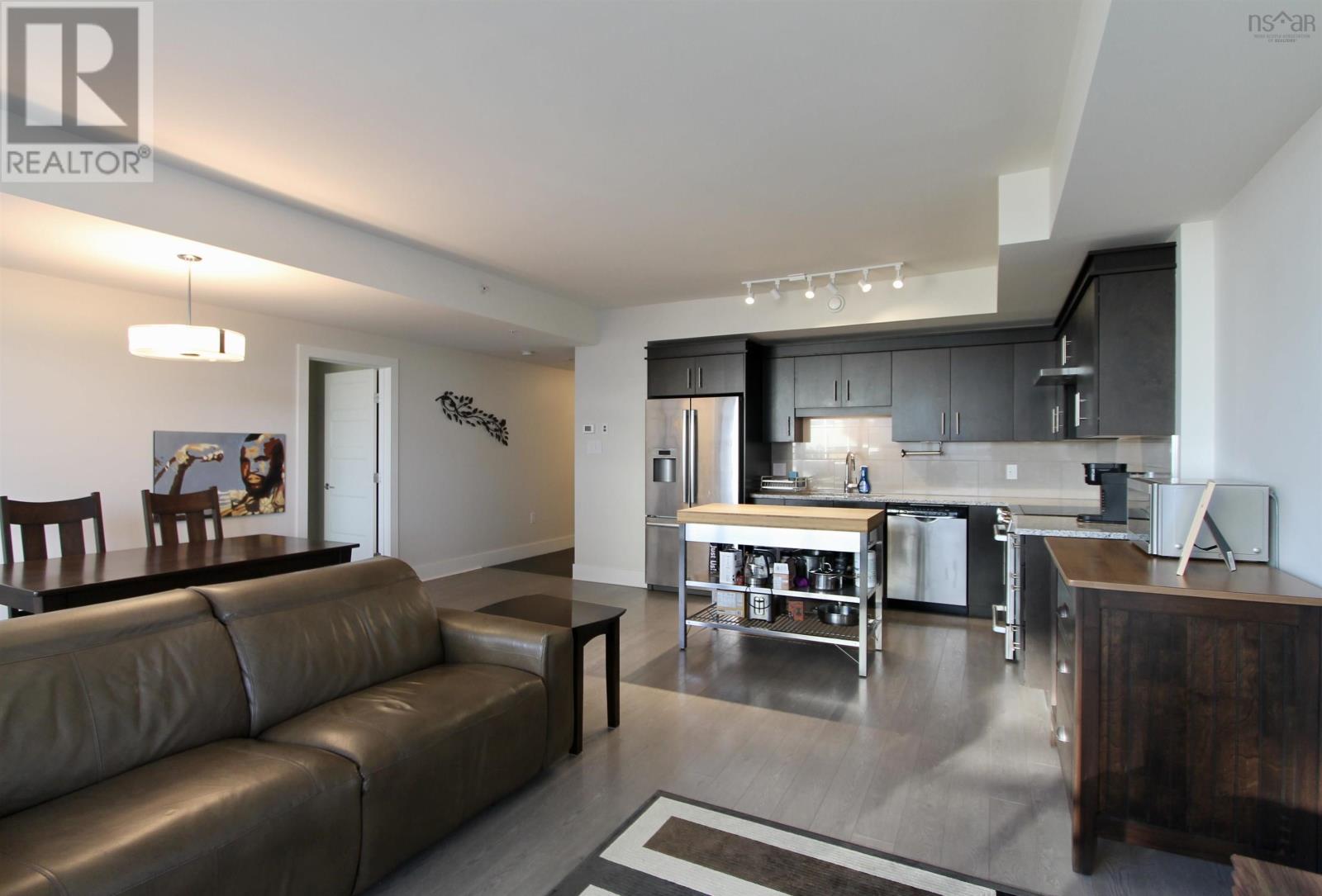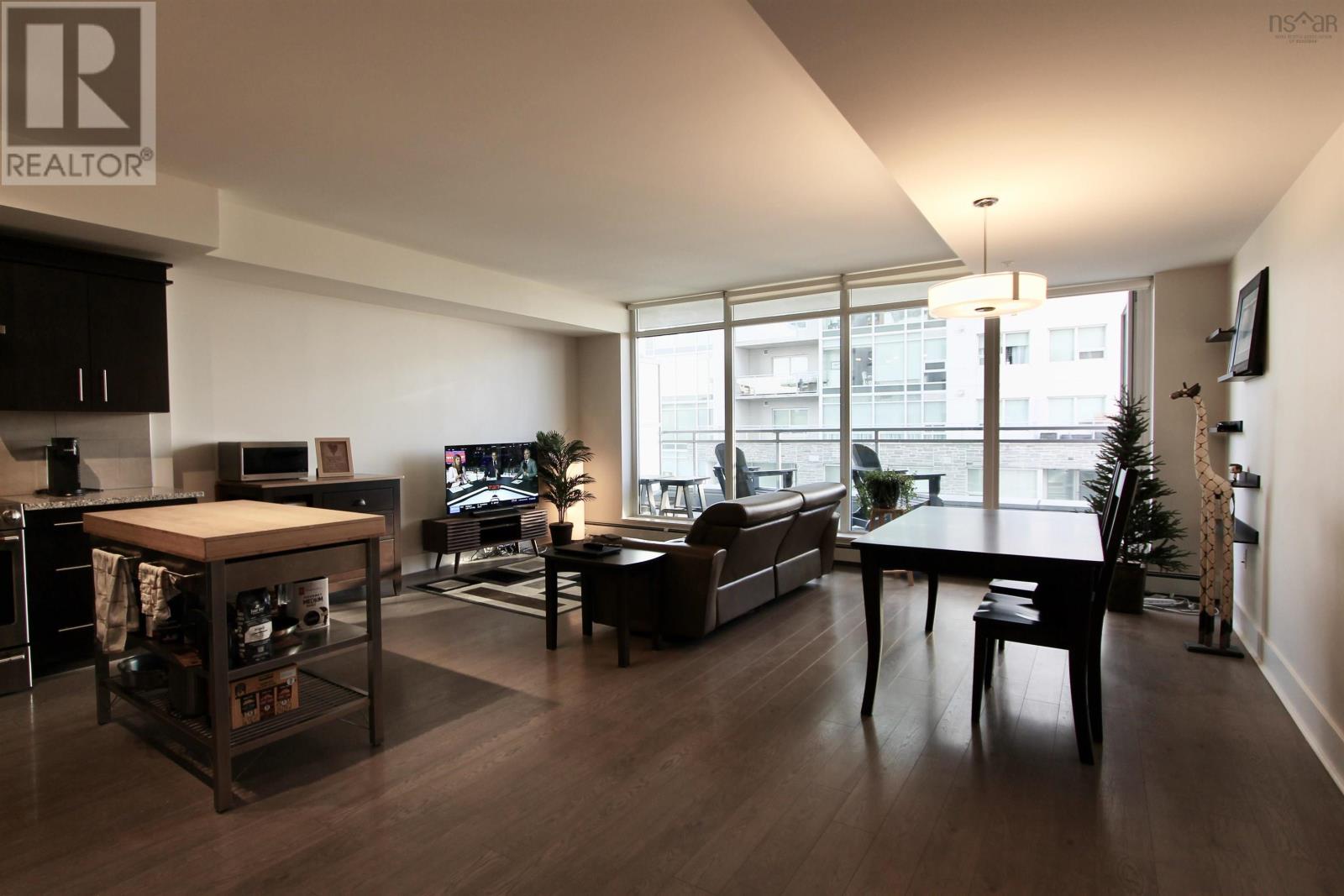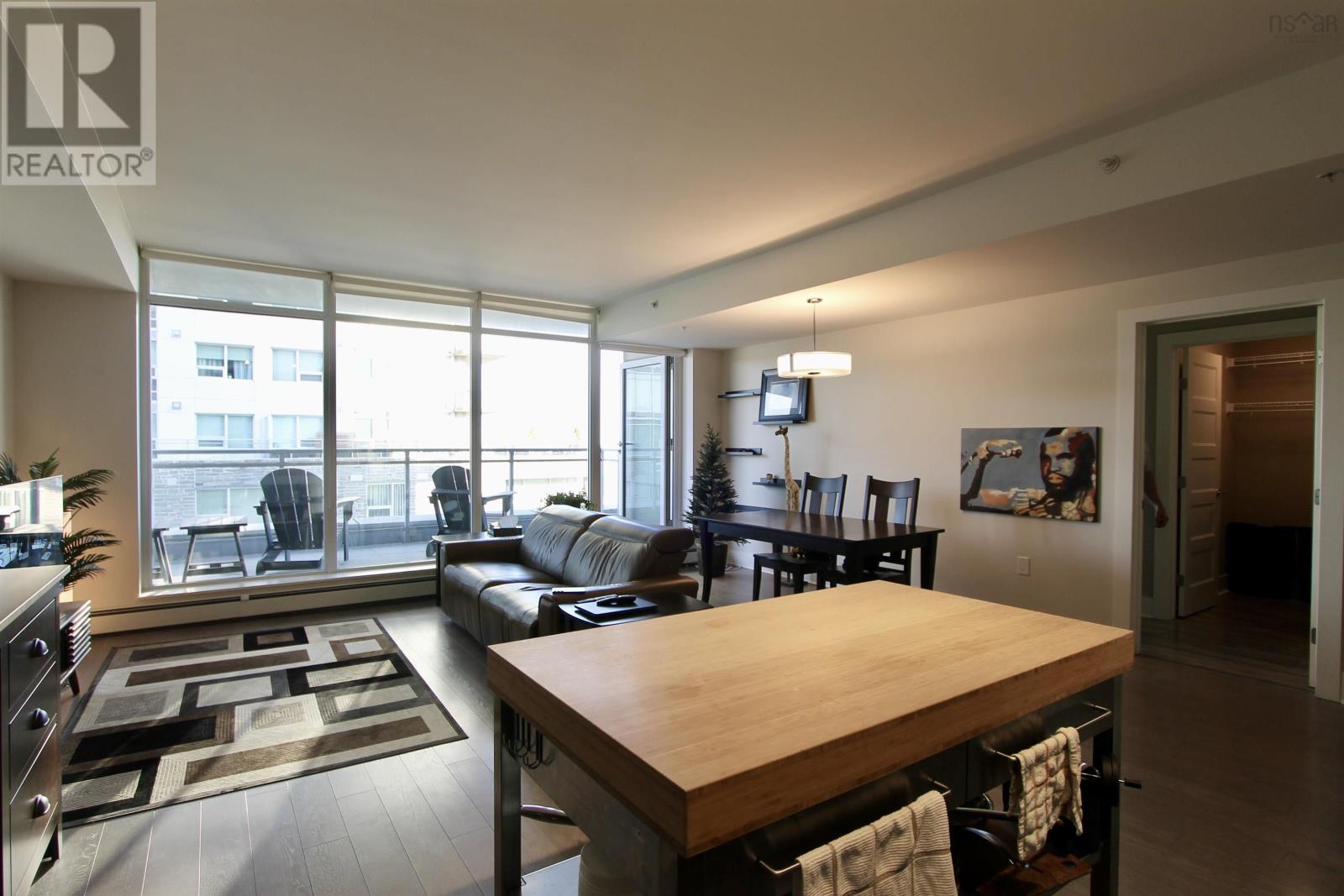1 Bedroom
1 Bathroom
835 ft2
Landscaped
$459,900Maintenance,
$314 Monthly
Welcome to The Anchorage where refined European design meets modern comfort in one of the city's most stunning and convenient waterfront locations. This move-in ready, fully furnished condo has been thoughtfully designed to strike the perfect balance between sophistication and everyday livability, boasting contemporary interiors, high-end finishes, and sleek modern fixtures throughout. Start your day by taking the elevator down to Café Marco Polo, then enjoy your espresso on your expansive 17-foot balcony overlooking the harbour. From there, stroll to nearby boutiques, bookstores, and restaurants, or explore local bars and markets just steps away. When you're ready for a change of pace, beaches and golf courses are only a short drive awayand with the ferry terminal around the corner, Downtown Halifax is easily within reach. At The Anchorage, you'll enjoy a pet-friendly lifestyle, dedicated parking, and secure storage. Amenities include a skyline-view common room perfect for relaxing or entertaining, a fully equipped fitness centre, and professional on-site management to ensure peace of mind. Located in the heart of King's Wharf, The Anchorage invites you to live like royalty in a vibrant community that blends elegance, practicality, and an unmistakable sense of home. This is elevated livingmade effortless. Dont waitcontact your Realtor today and step into a turnkey lifestyle at its finest. (id:60626)
Property Details
|
MLS® Number
|
202513155 |
|
Property Type
|
Single Family |
|
Neigbourhood
|
King's Wharf |
|
Community Name
|
Dartmouth |
|
Amenities Near By
|
Golf Course, Park, Playground, Public Transit, Shopping, Place Of Worship |
|
Features
|
Balcony |
|
View Type
|
Harbour, Ocean View |
Building
|
Bathroom Total
|
1 |
|
Bedrooms Above Ground
|
1 |
|
Bedrooms Total
|
1 |
|
Appliances
|
Range, Dishwasher, Dryer, Washer, Microwave, Refrigerator, Intercom |
|
Basement Type
|
None |
|
Constructed Date
|
2013 |
|
Exterior Finish
|
Brick, Concrete |
|
Flooring Type
|
Ceramic Tile, Laminate |
|
Foundation Type
|
Poured Concrete |
|
Stories Total
|
1 |
|
Size Interior
|
835 Ft2 |
|
Total Finished Area
|
835 Sqft |
|
Type
|
Apartment |
|
Utility Water
|
Municipal Water |
Parking
Land
|
Acreage
|
No |
|
Land Amenities
|
Golf Course, Park, Playground, Public Transit, Shopping, Place Of Worship |
|
Landscape Features
|
Landscaped |
|
Sewer
|
Municipal Sewage System |
Rooms
| Level |
Type |
Length |
Width |
Dimensions |
|
Main Level |
Bath (# Pieces 1-6) |
|
|
80*811 |
|
Main Level |
Laundry / Bath |
|
|
33*78 |
|
Main Level |
Eat In Kitchen |
|
|
19*20 |
|
Main Level |
Primary Bedroom |
|
|
102*199 - Jog |
|
Main Level |
Other |
|
|
49*61 |





























