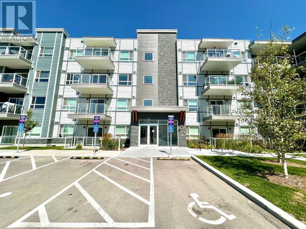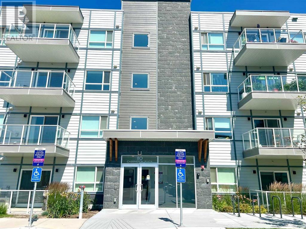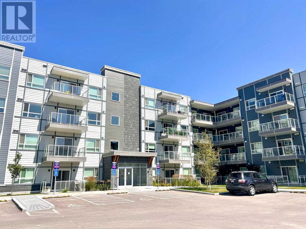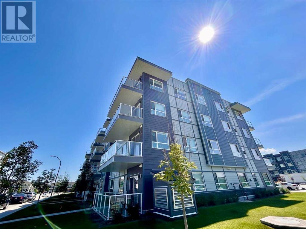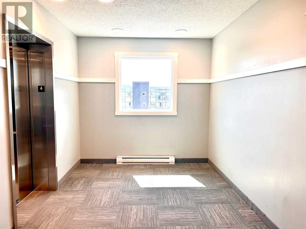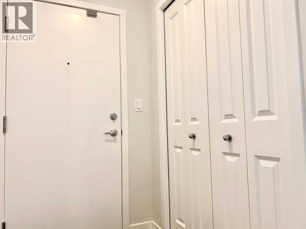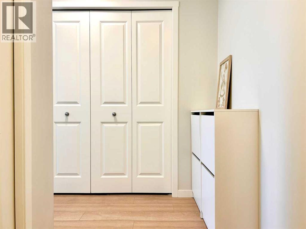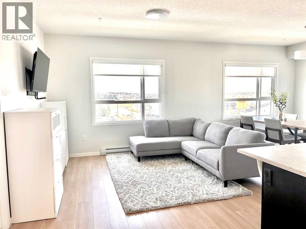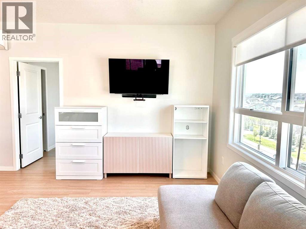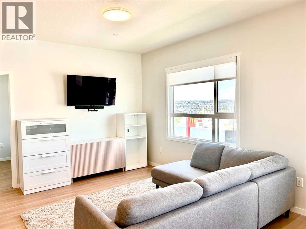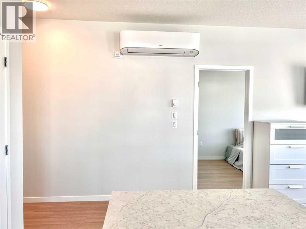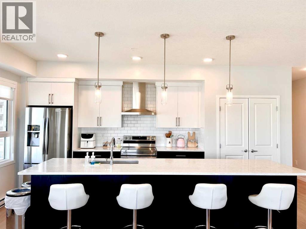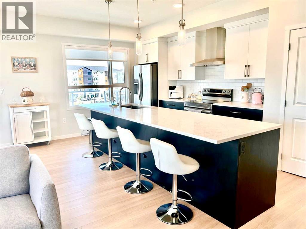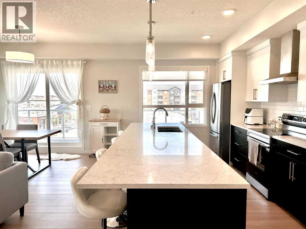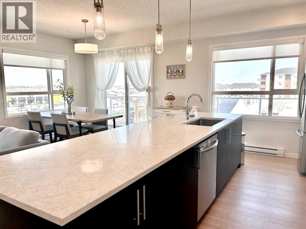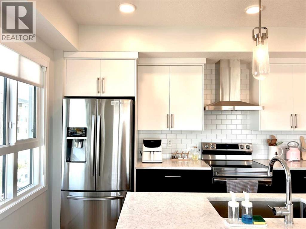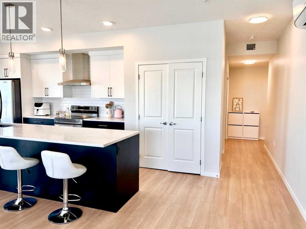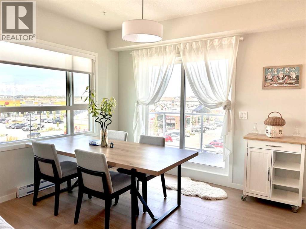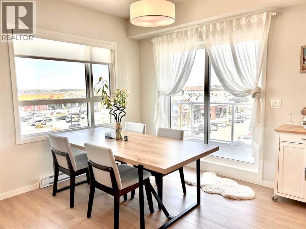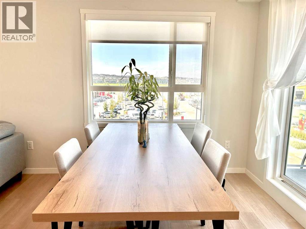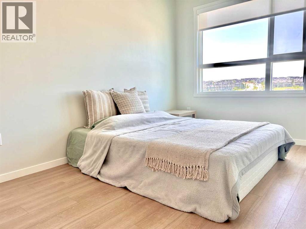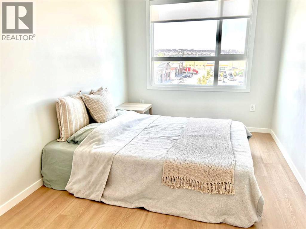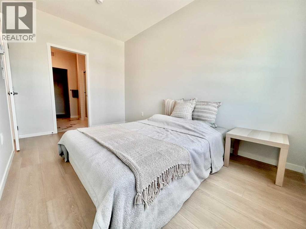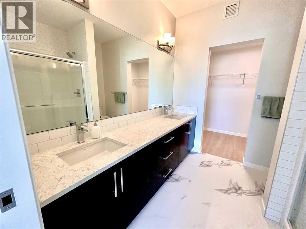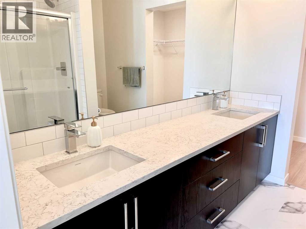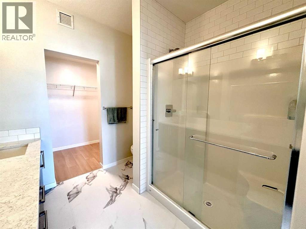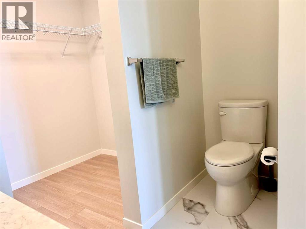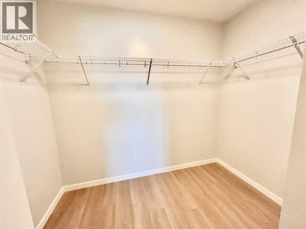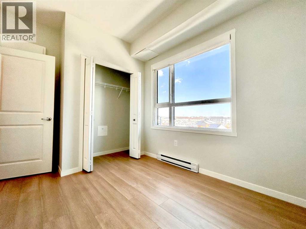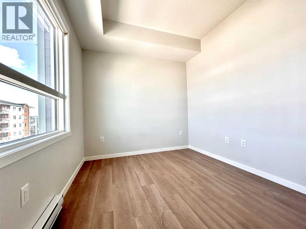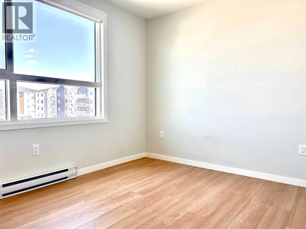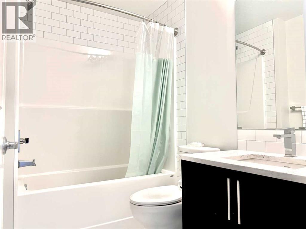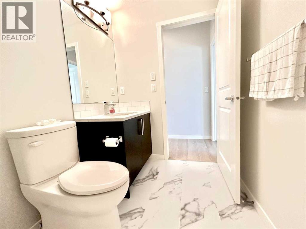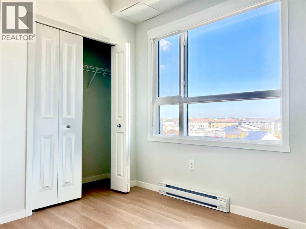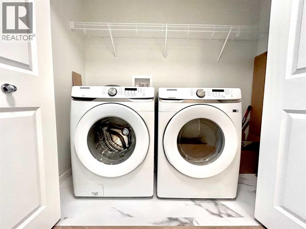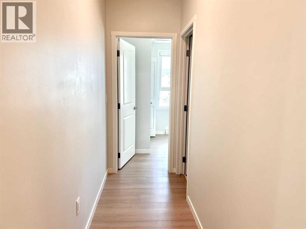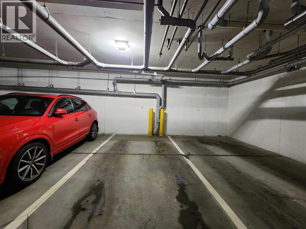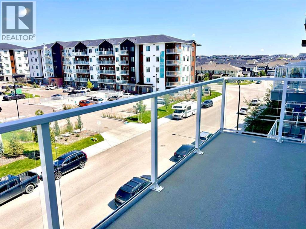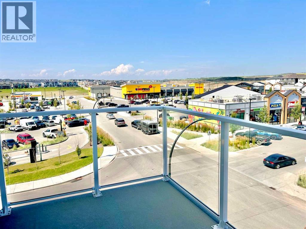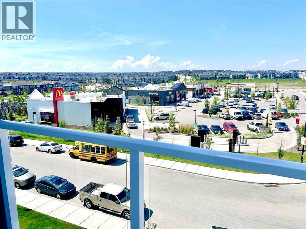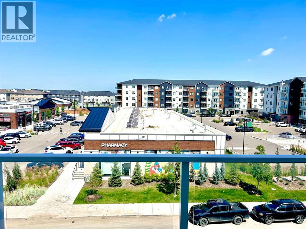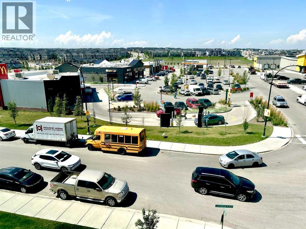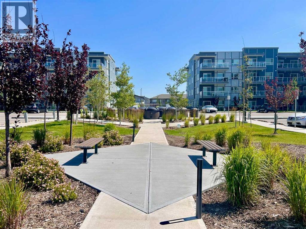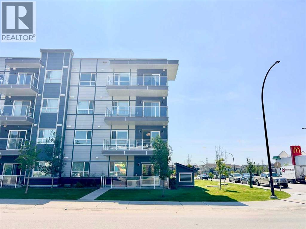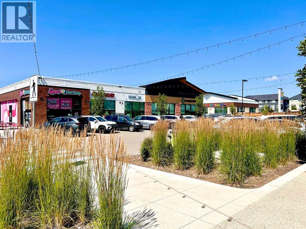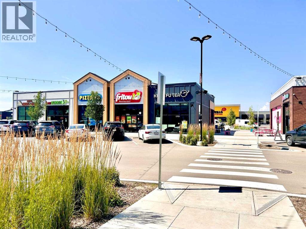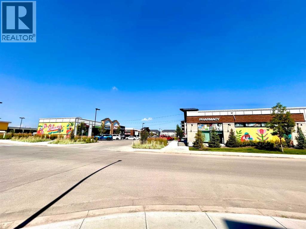404, 80 Carrington Plaza Nw Calgary, Alberta T3P 1X6
$449,900Maintenance, Condominium Amenities, Common Area Maintenance, Insurance, Property Management, Reserve Fund Contributions, Sewer, Waste Removal, Water
$411.89 Monthly
Maintenance, Condominium Amenities, Common Area Maintenance, Insurance, Property Management, Reserve Fund Contributions, Sewer, Waste Removal, Water
$411.89 MonthlyOne of the best view units in the complex. Beautiful unobstructed view, top floor, end unit with lots of windows, very well kept, and fully upgraded, welcome to this 1032 sqft apartment unit in prestige Carrington. It features Luxury Vinyl Plank and tiles flooring throughout the unit, quartz counter tops in the kitchen and bathrooms, 9 feet ceiling, air condition, and large balcony with beautiful views. It has 2 bedrooms, 2 full bathrooms, large master bedroom with double vanity sinks and large walk-in closet, large and bright living room, spacious upgraded kitchen, and large dining area with sliding door to balcony, and convenient in suite laundry room. It also has 1 underground titled parking stall. It closes to playground, steps away from McDonald’s, shopping, public transit, and easy access to major roads. ** 404, 80 Carrington Plaza NW ** (id:60626)
Property Details
| MLS® Number | A2244057 |
| Property Type | Single Family |
| Neigbourhood | Carrington |
| Community Name | Carrington |
| Amenities Near By | Playground, Shopping |
| Community Features | Pets Allowed With Restrictions |
| Parking Space Total | 1 |
| Plan | 2210814 |
Building
| Bathroom Total | 2 |
| Bedrooms Above Ground | 2 |
| Bedrooms Total | 2 |
| Appliances | Washer, Refrigerator, Dishwasher, Stove, Dryer, Hood Fan, Window Coverings |
| Constructed Date | 2022 |
| Construction Material | Wood Frame |
| Construction Style Attachment | Attached |
| Cooling Type | Wall Unit |
| Flooring Type | Tile, Vinyl |
| Heating Type | Baseboard Heaters |
| Stories Total | 4 |
| Size Interior | 1,032 Ft2 |
| Total Finished Area | 1032 Sqft |
| Type | Apartment |
Parking
| Underground |
Land
| Acreage | No |
| Land Amenities | Playground, Shopping |
| Size Total Text | Unknown |
| Zoning Description | Dc |
Rooms
| Level | Type | Length | Width | Dimensions |
|---|---|---|---|---|
| Main Level | Other | 4.25 Ft x 5.83 Ft | ||
| Main Level | Laundry Room | 8.00 Ft x 3.17 Ft | ||
| Main Level | 4pc Bathroom | 8.00 Ft x 5.50 Ft | ||
| Main Level | Bedroom | 8.67 Ft x 11.75 Ft | ||
| Main Level | Other | 18.58 Ft x 9.00 Ft | ||
| Main Level | Living Room | 12.08 Ft x 12.33 Ft | ||
| Main Level | Dining Room | 10.00 Ft x 12.33 Ft | ||
| Main Level | Other | 6.50 Ft x 19.50 Ft | ||
| Main Level | Primary Bedroom | 8.50 Ft x 13.42 Ft | ||
| Main Level | 4pc Bathroom | 8.25 Ft x 8.50 Ft | ||
| Main Level | Other | 5.17 Ft x 8.50 Ft |
Contact Us
Contact us for more information

