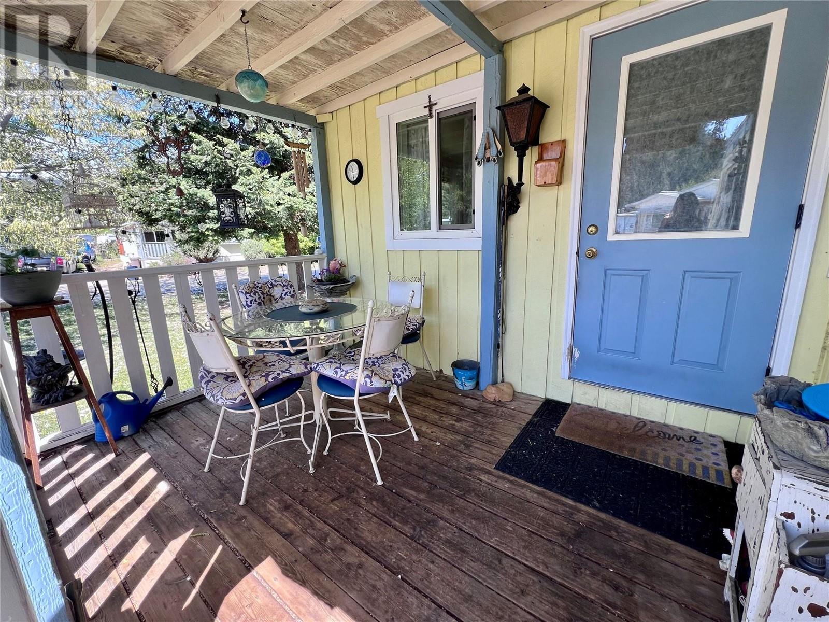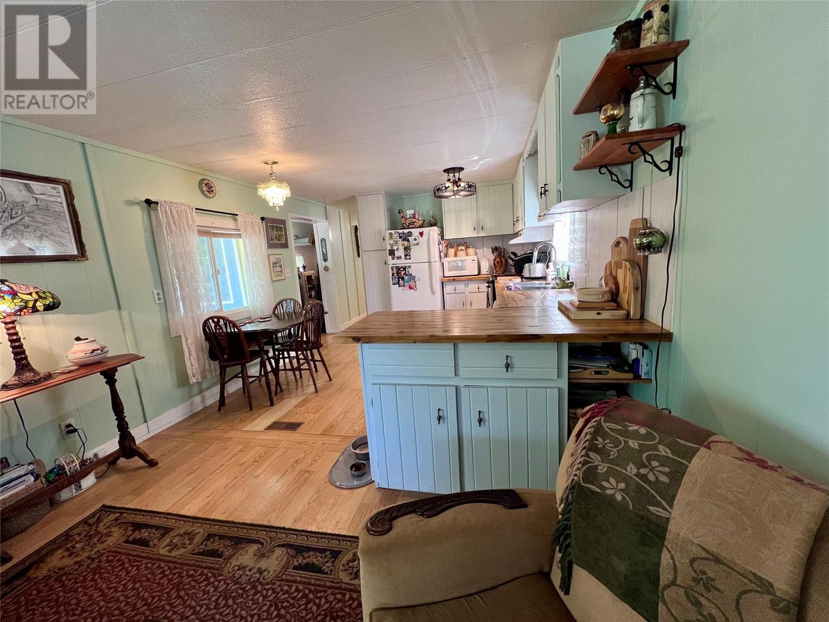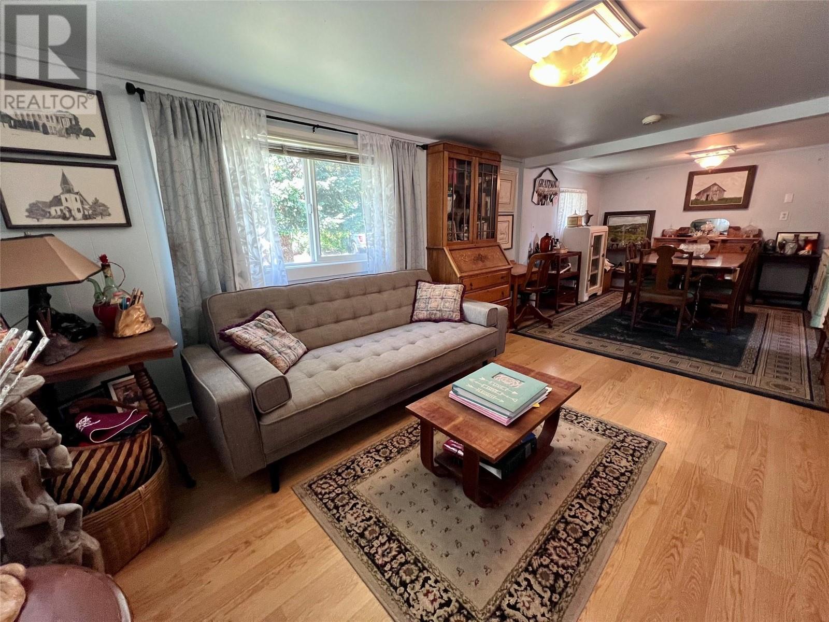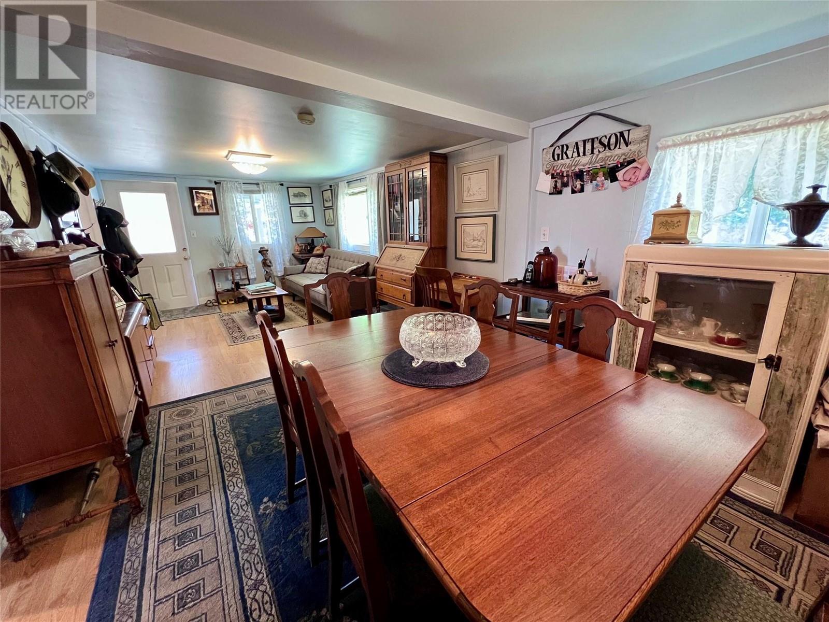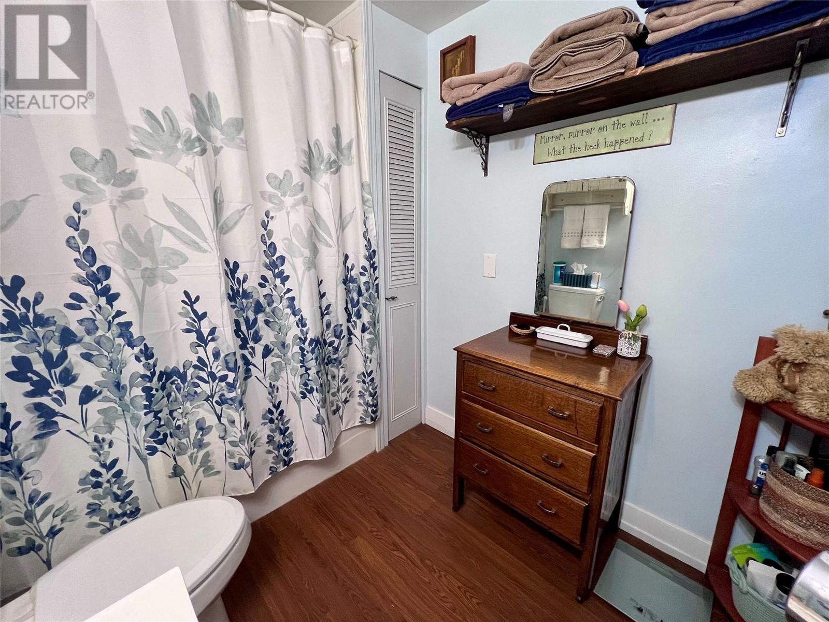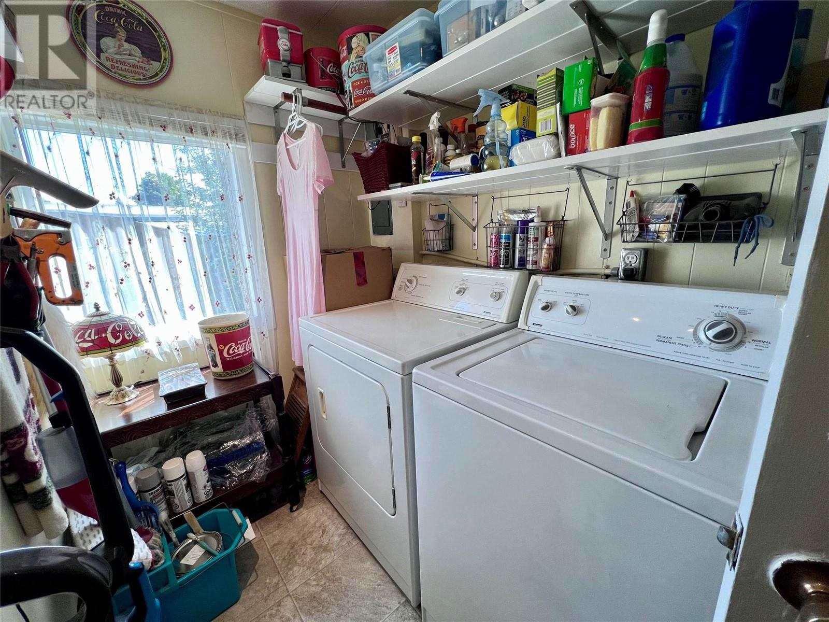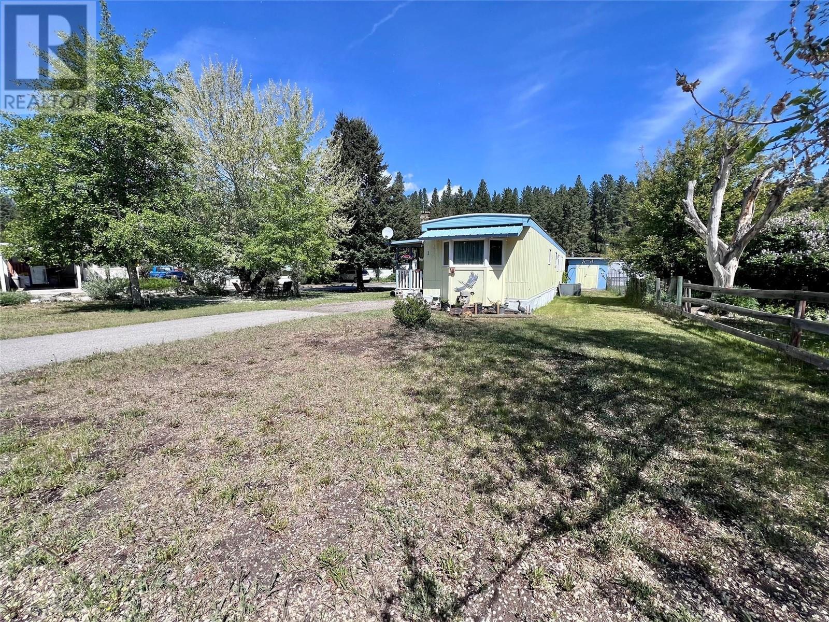406 Brandlmayr Gate Gate Unit# 1 Princeton, British Columbia V0X 1W0
$199,000Maintenance, Pad Rental
$475 Monthly
Maintenance, Pad Rental
$475 MonthlyLooking to downsize without compromising comfort or outdoor space? This beautifully renovated home offers the perfect blend of easy living and privacy, nestled on a large corner lot within a well-maintained park. Thoughtfully updated, this home features a spacious addition, stylish butcher block countertops, and an open concept floor plan. Practical upgrades include a 2016 furnace with a new cold air return, rerouted plumbing safely positioned inside the mobile, providing year-round peace of mind. Enjoy a quiet, shaded yard with mature trees, ideal for relaxing outdoors or hosting a few friends in a serene setting. A large backyard shed provides plenty of storage, while a private rear entrance leads into a generous mudroom, keeping the main living areas clutter-free. You’ll also love the convenience of a separate laundry room. Low-maintenance, move-in ready, and designed with comfort in mind, this home is a rare find for anyone seeking simplicity and a sense of space. Book your private showing today! (id:60626)
Property Details
| MLS® Number | 10349182 |
| Property Type | Single Family |
| Neigbourhood | Princeton |
| Community Features | Rentals Not Allowed, Seniors Oriented |
| View Type | Mountain View |
Building
| Bathroom Total | 1 |
| Bedrooms Total | 2 |
| Appliances | Range, Refrigerator, Dishwasher, Dryer, Washer |
| Constructed Date | 1973 |
| Foundation Type | None |
| Heating Type | Forced Air |
| Roof Material | Metal |
| Roof Style | Unknown |
| Stories Total | 1 |
| Size Interior | 1,201 Ft2 |
| Type | Manufactured Home |
| Utility Water | Municipal Water |
Land
| Acreage | No |
| Sewer | Municipal Sewage System |
| Size Total Text | Under 1 Acre |
| Zoning Type | Unknown |
Rooms
| Level | Type | Length | Width | Dimensions |
|---|---|---|---|---|
| Main Level | Bedroom | 8'6'' x 10'4'' | ||
| Main Level | Living Room | 14'2'' x 11'2'' | ||
| Main Level | 4pc Bathroom | Measurements not available | ||
| Main Level | Kitchen | 11'2'' x 13'6'' | ||
| Main Level | Primary Bedroom | 13' x 11'2'' | ||
| Main Level | Mud Room | 15'10'' x 7'9'' | ||
| Main Level | Great Room | 10'6'' x 24'3'' | ||
| Main Level | Laundry Room | 5'2'' x 8'6'' |
Contact Us
Contact us for more information


