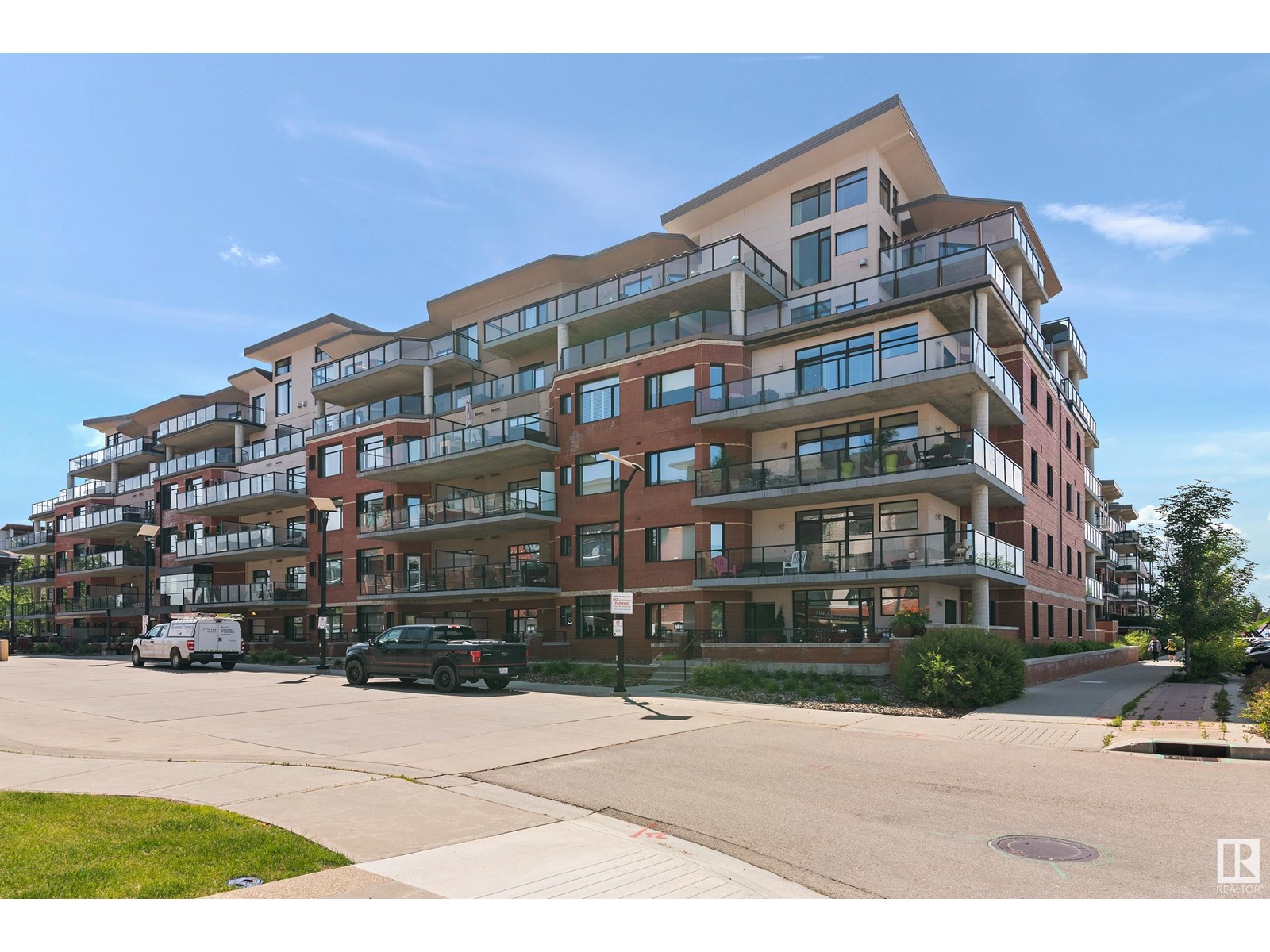#408 141 Festival Wy Sherwood Park, Alberta T8A 3V8
$343,000Maintenance, Heat, Insurance, Landscaping, Other, See Remarks, Property Management, Water
$627.03 Monthly
Maintenance, Heat, Insurance, Landscaping, Other, See Remarks, Property Management, Water
$627.03 MonthlyStylish Adult Living in Prime Location | 1 Bed + Den | Concrete Building Welcome to this spacious 1011 sq ft 1 Bedroom + Den condo located in a quiet, well-maintained 18+ concrete building offering the perfect blend of comfort, security, and convenience. Ideal for downsizers or young professionals, this unit features 2 full bathrooms, an open-concept layout, and a large balcony with natural gas BBQ hookup—perfect for enjoying the serene garden views. You’ll love the added perks, including heated titled underground parking, a separate storage locker, in-suite laundry, and access to premium amenities such as a guest suite, workout room, and car wash bay in the parkade. Located in a highly walkable neighbourhood, you’re just steps away from the mall, grocery stores, medical offices, library, restaurants, coffee shops, and vibrant local events at Festival Place. Don’t miss this rare opportunity to enjoy a low-maintenance lifestyle in a quiet, community-oriented building. (id:60626)
Property Details
| MLS® Number | E4444496 |
| Property Type | Single Family |
| Neigbourhood | Centre In The Park |
| Amenities Near By | Public Transit, Schools, Shopping |
| Parking Space Total | 1 |
| Structure | Deck |
Building
| Bathroom Total | 2 |
| Bedrooms Total | 1 |
| Appliances | Dishwasher, Dryer, Microwave Range Hood Combo, Refrigerator, Stove, Washer, Window Coverings |
| Basement Type | None |
| Constructed Date | 2007 |
| Cooling Type | Central Air Conditioning |
| Fire Protection | Sprinkler System-fire |
| Half Bath Total | 1 |
| Heating Type | Forced Air |
| Size Interior | 1,011 Ft2 |
| Type | Apartment |
Parking
| Heated Garage | |
| Parkade | |
| Underground |
Land
| Acreage | No |
| Land Amenities | Public Transit, Schools, Shopping |
Rooms
| Level | Type | Length | Width | Dimensions |
|---|---|---|---|---|
| Main Level | Living Room | 4.27 m | 4.25 m | 4.27 m x 4.25 m |
| Main Level | Kitchen | 3.55 m | 2.86 m | 3.55 m x 2.86 m |
| Main Level | Den | 3.44 m | 2.77 m | 3.44 m x 2.77 m |
| Main Level | Primary Bedroom | 4.45 m | 3.82 m | 4.45 m x 3.82 m |
| Main Level | Laundry Room | 2.67 m | 1.7 m | 2.67 m x 1.7 m |
Contact Us
Contact us for more information




































