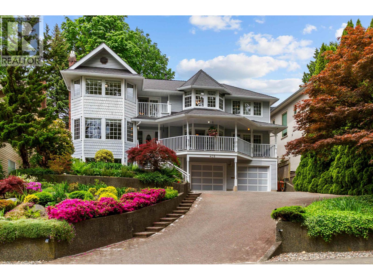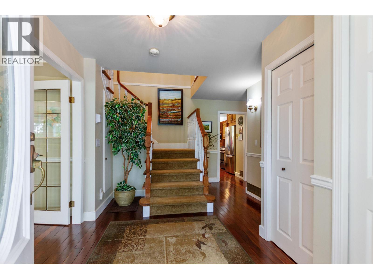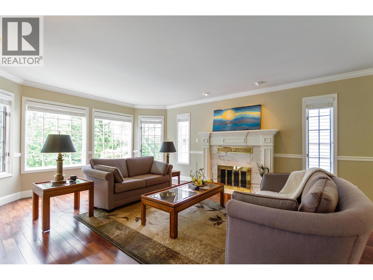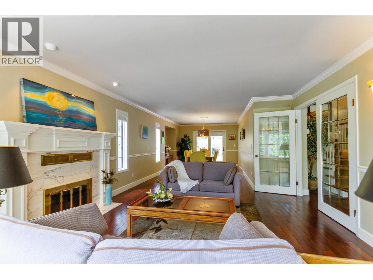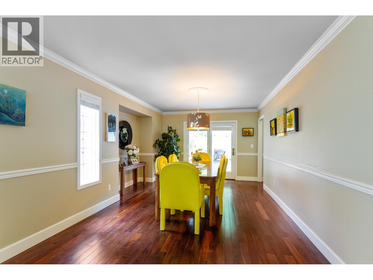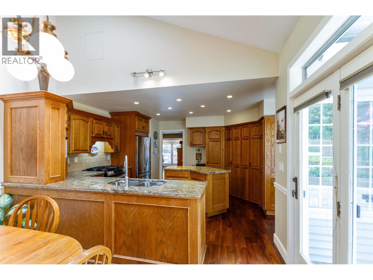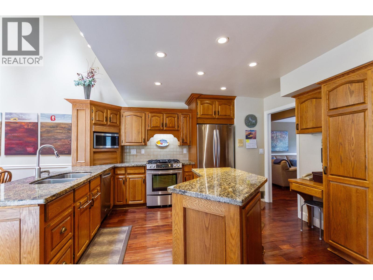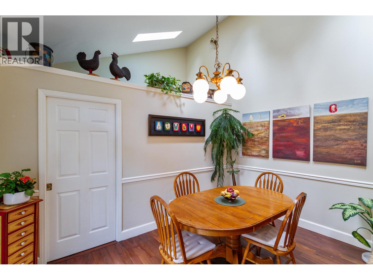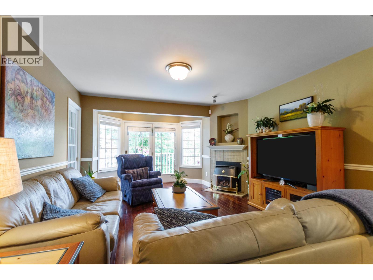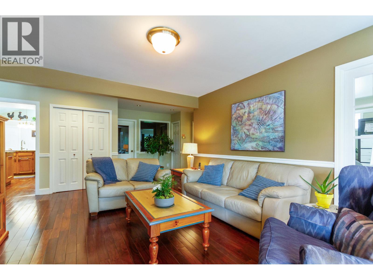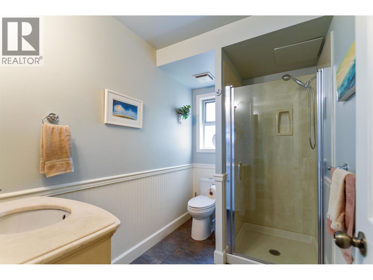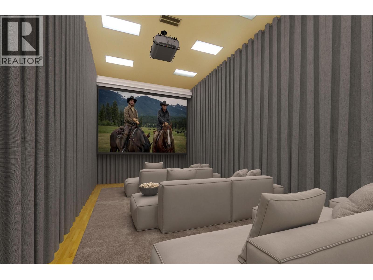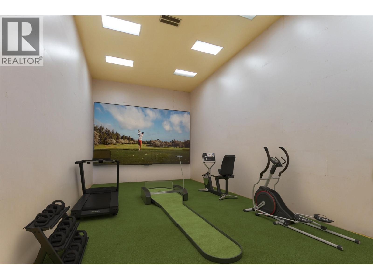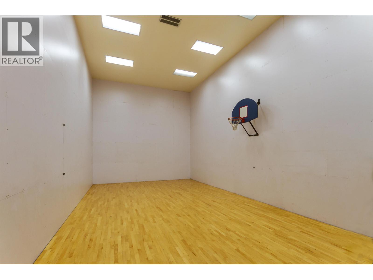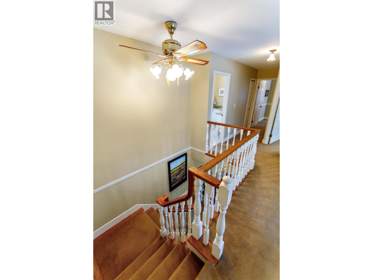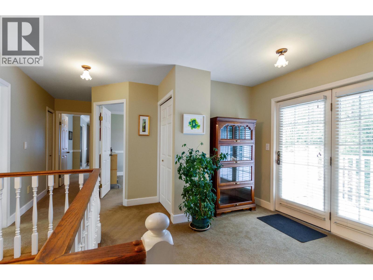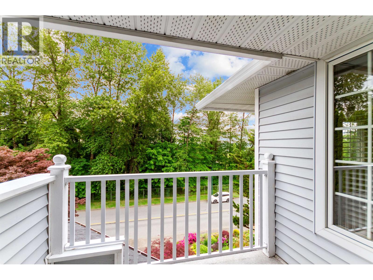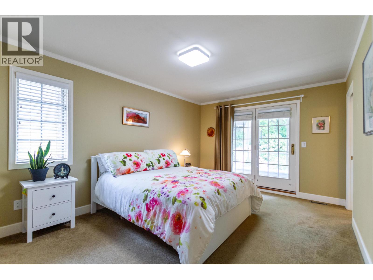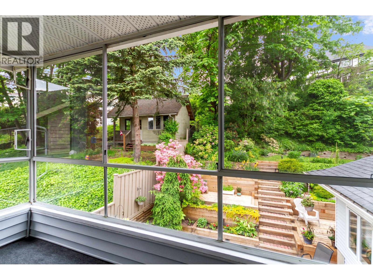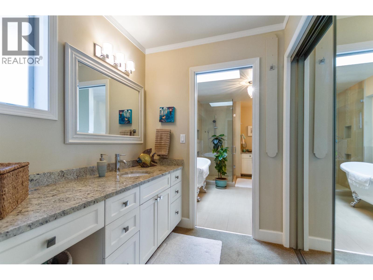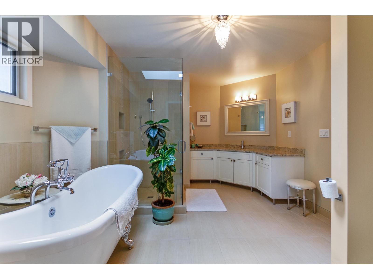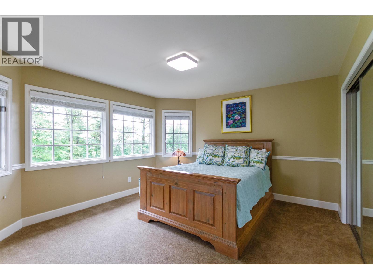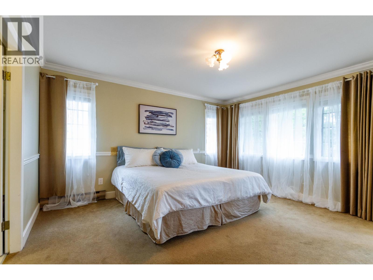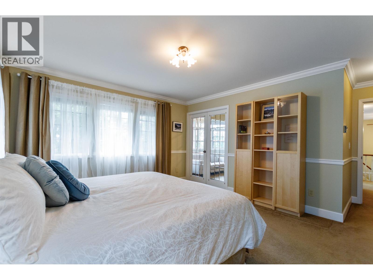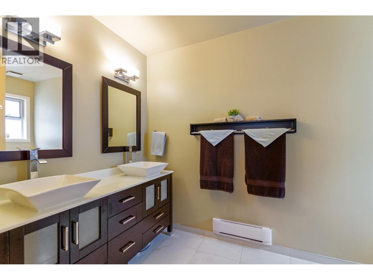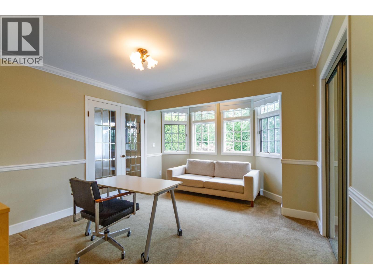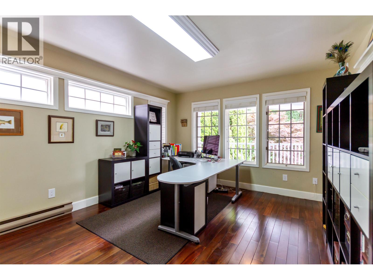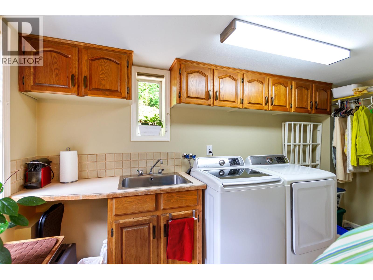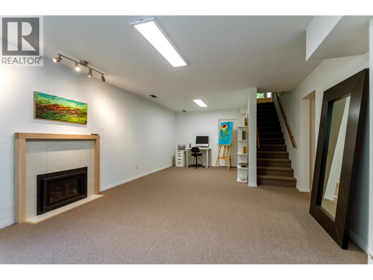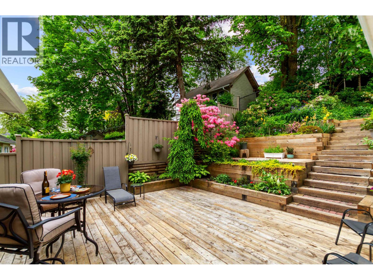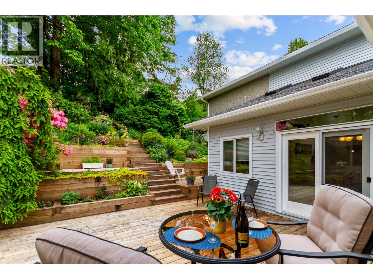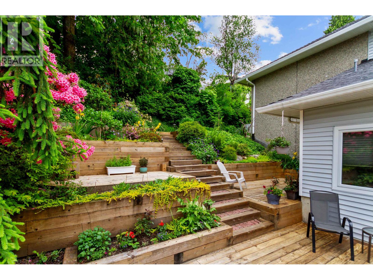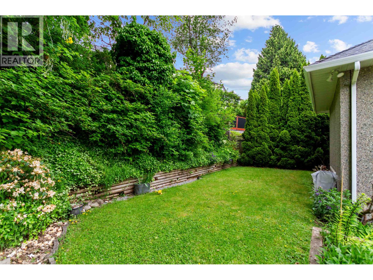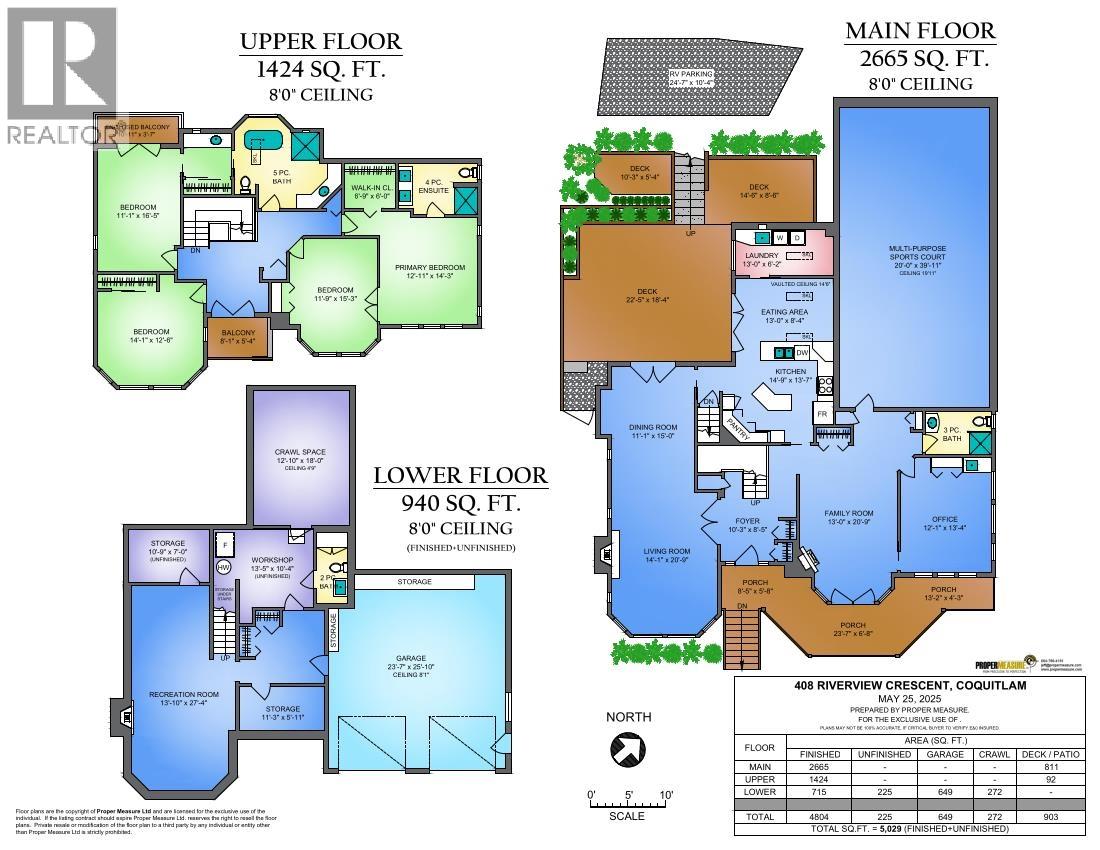5 Bedroom
4 Bathroom
5,029 ft2
Fireplace
Baseboard Heaters, Forced Air
$2,249,900
First time on the market! This custom Victorian-inspired home offers nearly 5,000 sq. ft. of living space plus a rare 800 sq. ft. indoor sports court-ideal for a gym, golf simulator, movie theater, or year-round fun. The main floor features formal living/dining, a cozy family room, full bath, and 5th bedroom/office. Upstairs: spacious primary with ensuite + walk-in, adjoining flex room, 2 more bedrooms, and updated bath with clawfoot tub. Lower level offers a large rec room, storage, and suite potential. Outdoors: wraparound porch, landscaped terraced yard, expansive deck with 2 gas hookups, RV parking, lane access, and hot tub wiring. In Dr. Charles Best catchment, close to transit and Hwy 1. A truly unique family home! (id:60626)
Property Details
|
MLS® Number
|
R3045337 |
|
Property Type
|
Single Family |
|
Neigbourhood
|
River Heights |
|
Amenities Near By
|
Recreation, Shopping |
|
Features
|
Central Location |
|
Parking Space Total
|
4 |
Building
|
Bathroom Total
|
4 |
|
Bedrooms Total
|
5 |
|
Appliances
|
All |
|
Basement Development
|
Partially Finished |
|
Basement Features
|
Unknown |
|
Basement Type
|
Crawl Space (partially Finished) |
|
Constructed Date
|
1984 |
|
Construction Style Attachment
|
Detached |
|
Fireplace Present
|
Yes |
|
Fireplace Total
|
3 |
|
Fixture
|
Drapes/window Coverings |
|
Heating Fuel
|
Electric |
|
Heating Type
|
Baseboard Heaters, Forced Air |
|
Size Interior
|
5,029 Ft2 |
|
Type
|
House |
Parking
Land
|
Acreage
|
No |
|
Land Amenities
|
Recreation, Shopping |
|
Size Frontage
|
63 Ft ,10 In |
|
Size Irregular
|
10431.21 |
|
Size Total
|
10431.21 Sqft |
|
Size Total Text
|
10431.21 Sqft |

