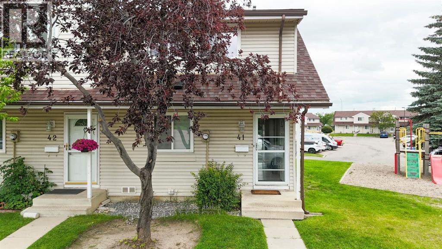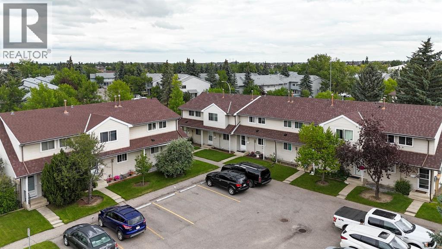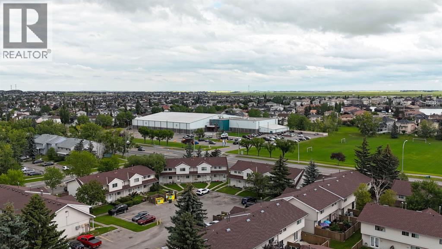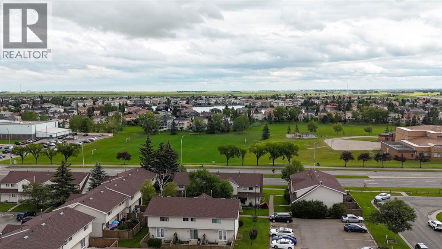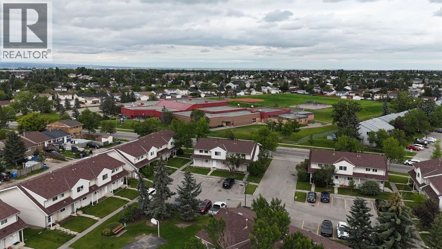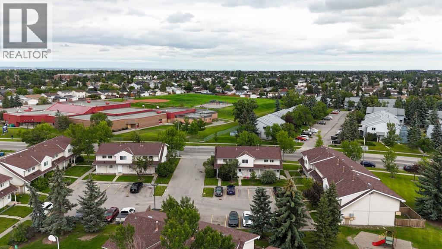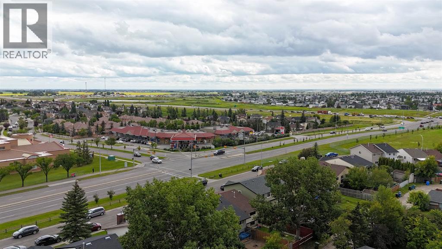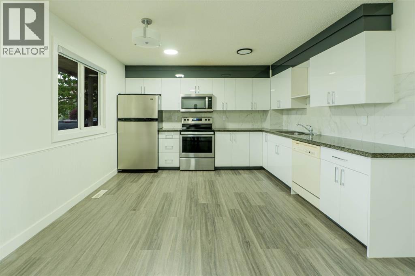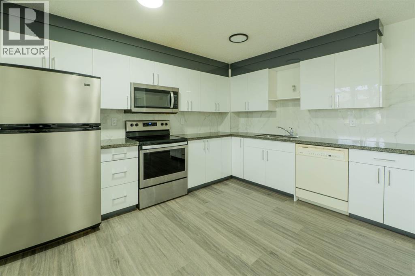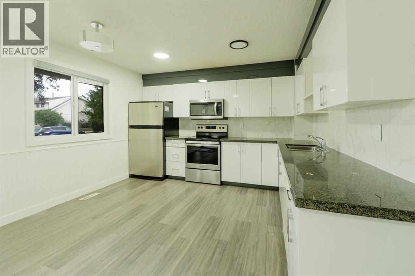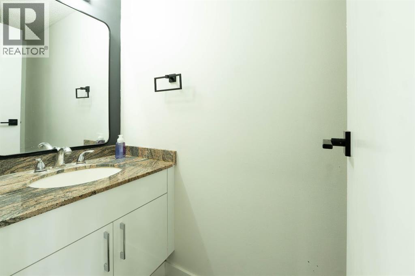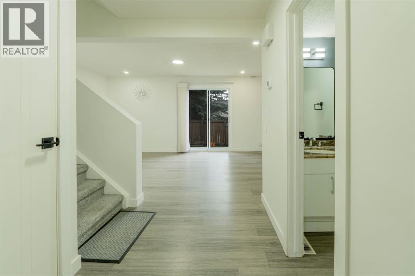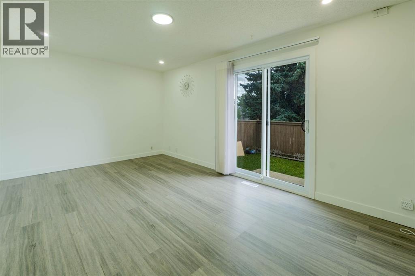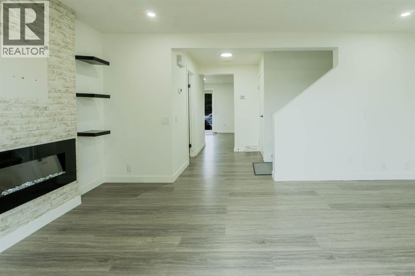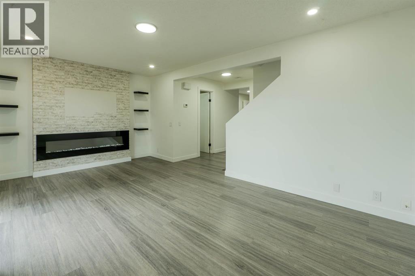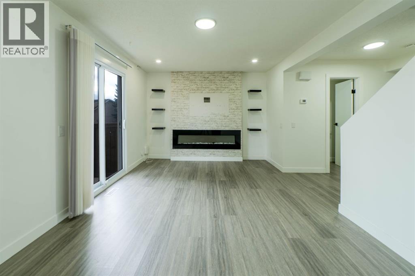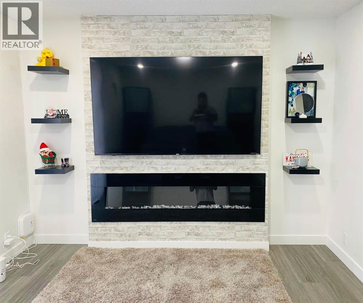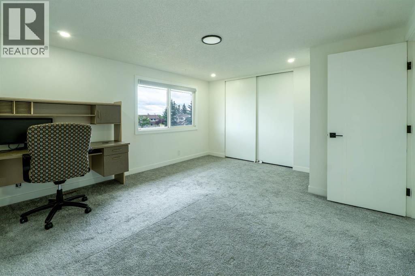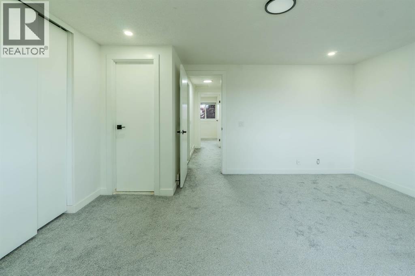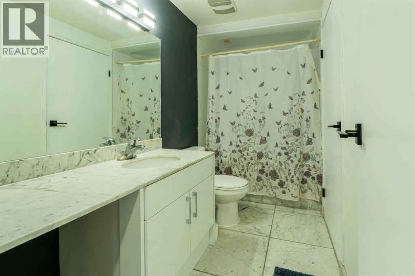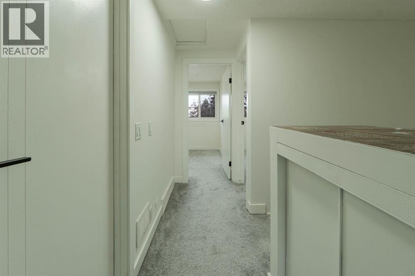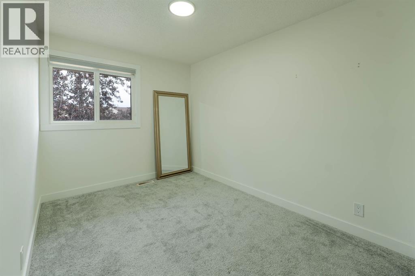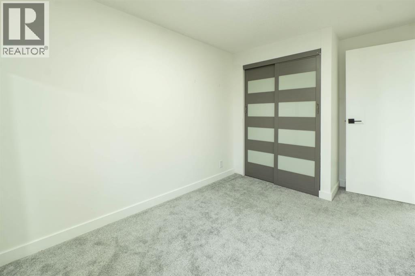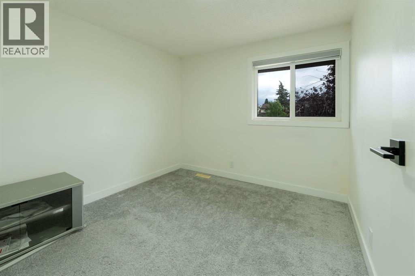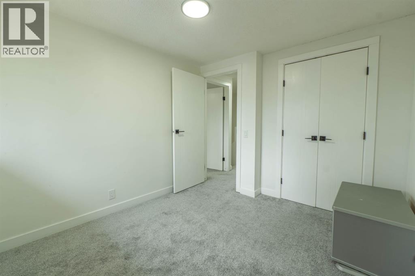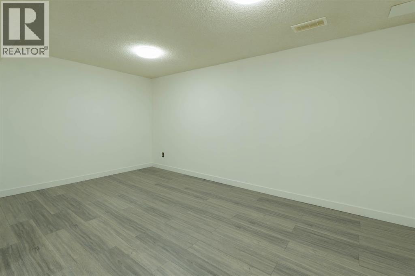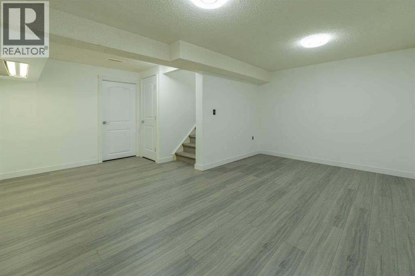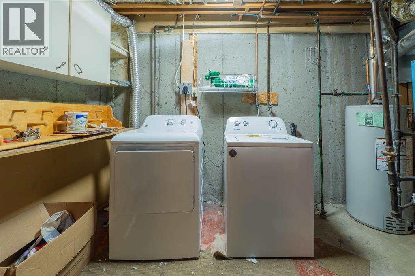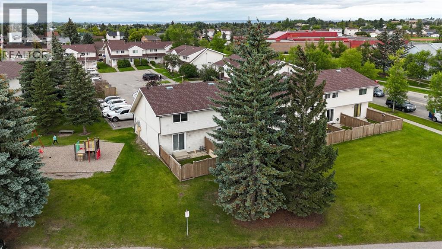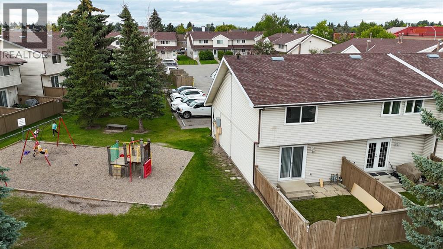41, 1515 Falconridge Drive Ne Calgary, Alberta T3J 1L8
$379,900Maintenance, Condominium Amenities, Common Area Maintenance, Insurance, Property Management, Reserve Fund Contributions
$382.70 Monthly
Maintenance, Condominium Amenities, Common Area Maintenance, Insurance, Property Management, Reserve Fund Contributions
$382.70 MonthlyWelcome to this beautifully renovated 3-bedroom, 1.5-bath townhouse tucked into a quiet, well-managed complex in the family-friendly community of Falconridge. Thoughtfully upgraded throughout, this home offers a fresh, move-in-ready interior paired with a functional layout designed for modern living.Step inside to an inviting main floor featuring durable new flooring, contemporary lighting, and a spacious living room anchored by a cozy fireplace—perfect for relaxing or entertaining. The updated kitchen boasts sleek stainless steel appliances, refreshed cabinetry, and ample space for dining, while a convenient 2-piece powder room adds practicality for guests. Upstairs, you’ll find three generously sized bedrooms and a full 4-piece bathroom—ideal for families or shared living. The finished basement provides excellent bonus space for a media room, home office, or kids’ play area, along with a dedicated laundry room and plenty of storage.Enjoy your private outdoor space, assigned parking, and the convenience of being just minutes from schools, shopping, transit, and major routes. Whether you’re a first-time buyer, downsizer, or investor, this home offers outstanding value, comfort, and style. Book your private showing today! (id:60626)
Property Details
| MLS® Number | A2244641 |
| Property Type | Single Family |
| Community Name | Falconridge |
| Amenities Near By | Park, Playground, Schools, Shopping |
| Community Features | Pets Allowed |
| Features | See Remarks, Parking |
| Parking Space Total | 1 |
| Plan | 8011020 |
Building
| Bathroom Total | 2 |
| Bedrooms Above Ground | 3 |
| Bedrooms Total | 3 |
| Appliances | Washer, Refrigerator, Range - Electric, Dishwasher, Dryer, Microwave Range Hood Combo |
| Basement Development | Finished |
| Basement Type | Full (finished) |
| Constructed Date | 1980 |
| Construction Material | Wood Frame |
| Construction Style Attachment | Attached |
| Cooling Type | None |
| Exterior Finish | Vinyl Siding |
| Flooring Type | Carpeted, Vinyl |
| Foundation Type | Poured Concrete |
| Half Bath Total | 1 |
| Heating Fuel | Natural Gas |
| Heating Type | Forced Air |
| Stories Total | 2 |
| Size Interior | 1,096 Ft2 |
| Total Finished Area | 1095.83 Sqft |
| Type | Row / Townhouse |
Land
| Acreage | No |
| Fence Type | Fence |
| Land Amenities | Park, Playground, Schools, Shopping |
| Landscape Features | Landscaped |
| Size Total Text | Unknown |
| Zoning Description | M-c1 D38 |
Rooms
| Level | Type | Length | Width | Dimensions |
|---|---|---|---|---|
| Basement | Recreational, Games Room | 16.08 Ft x 17.17 Ft | ||
| Basement | Furnace | 16.58 Ft x 12.08 Ft | ||
| Main Level | Kitchen | 17.33 Ft x 12.75 Ft | ||
| Main Level | 2pc Bathroom | 2.83 Ft x 7.33 Ft | ||
| Main Level | Living Room | 17.33 Ft x 18.08 Ft | ||
| Upper Level | 4pc Bathroom | 5.00 Ft x 9.83 Ft | ||
| Upper Level | Bedroom | 7.83 Ft x 12.58 Ft | ||
| Upper Level | Bedroom | 9.08 Ft x 10.08 Ft | ||
| Upper Level | Primary Bedroom | 15.17 Ft x 13.00 Ft |
Contact Us
Contact us for more information

