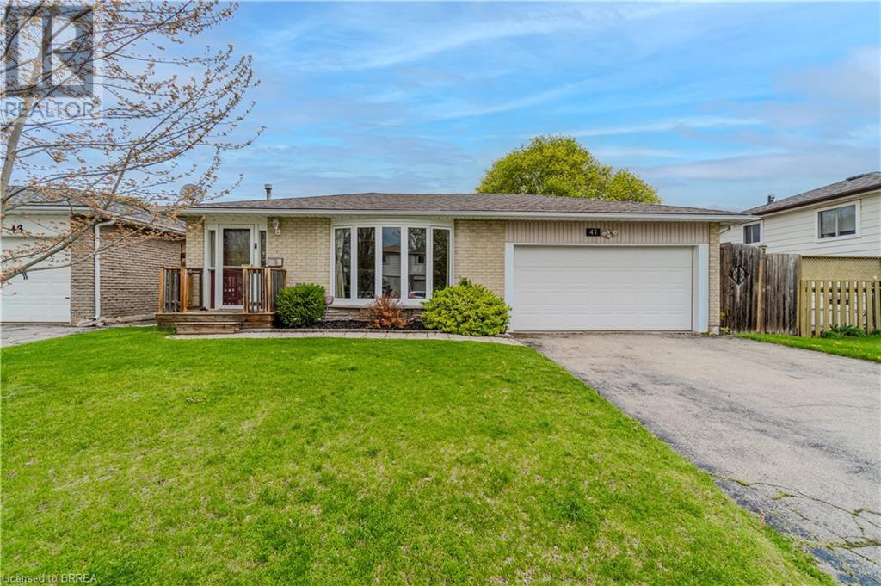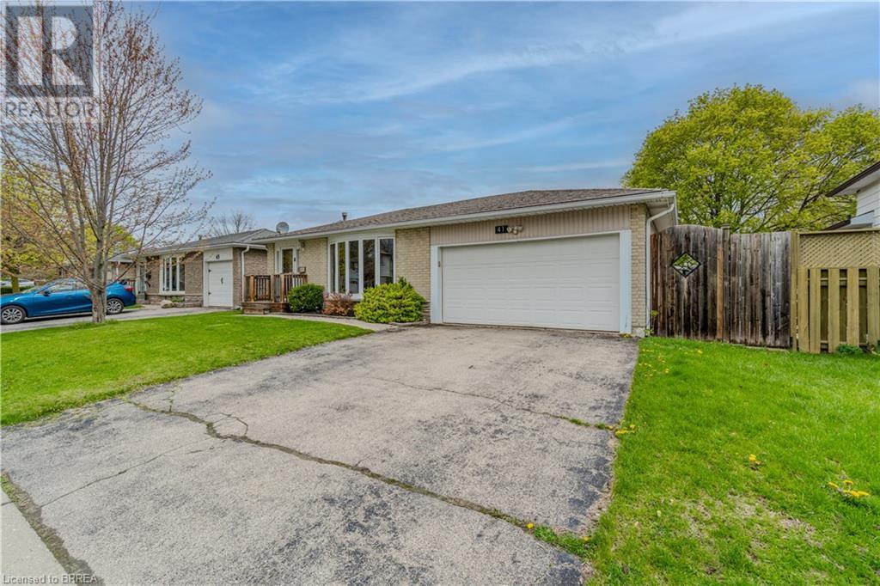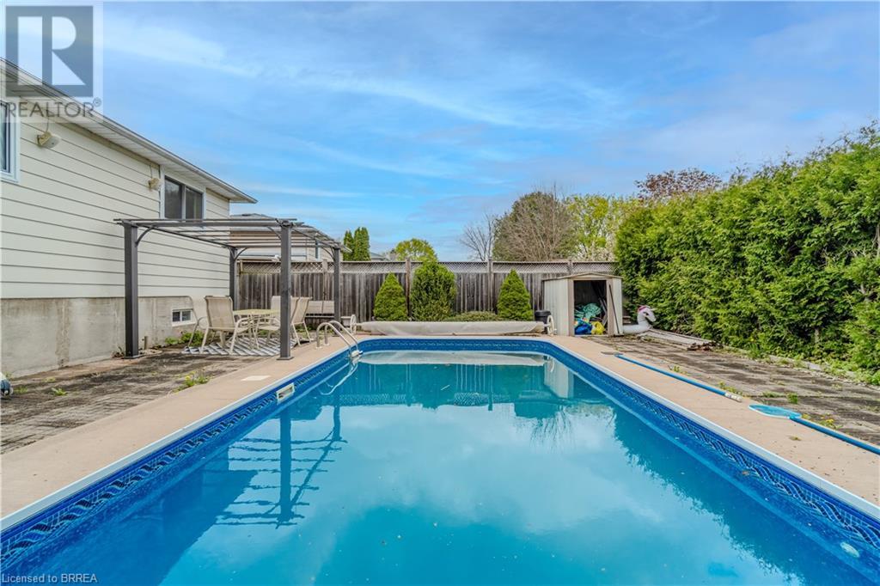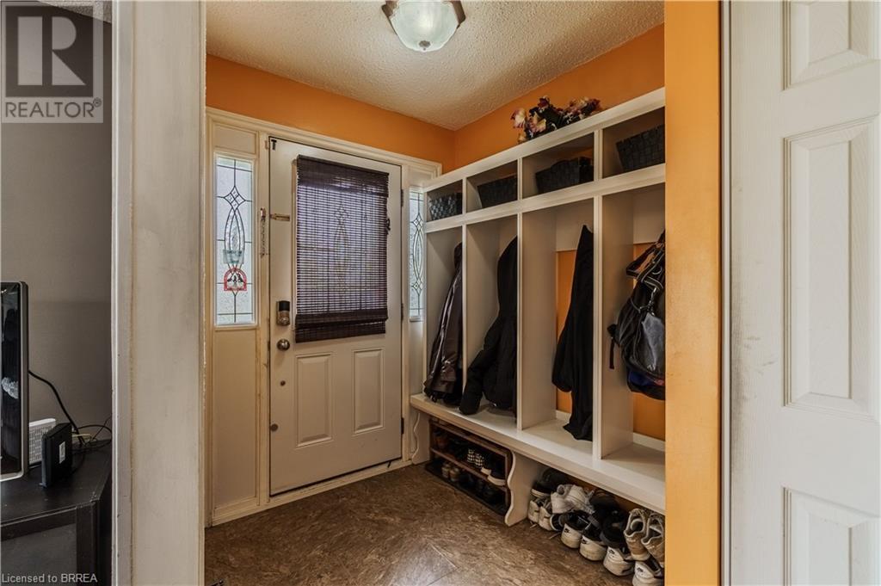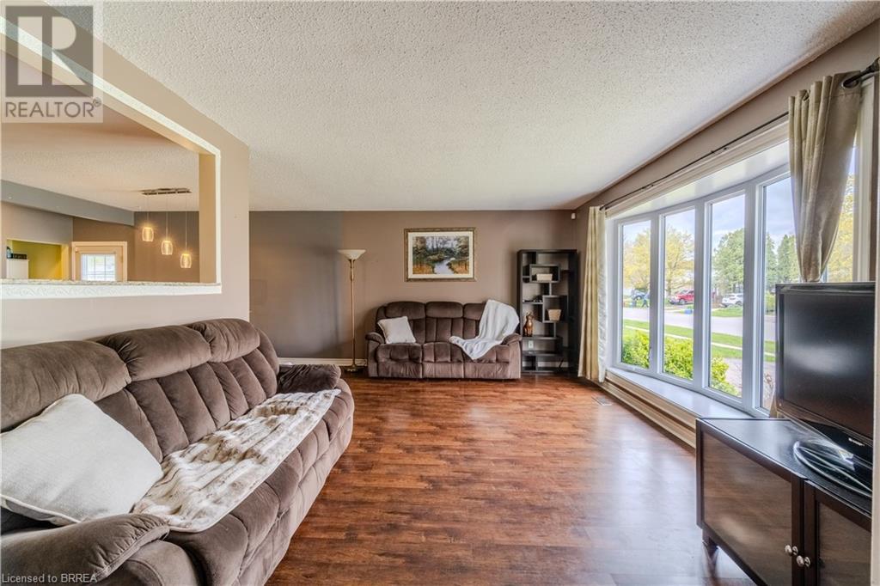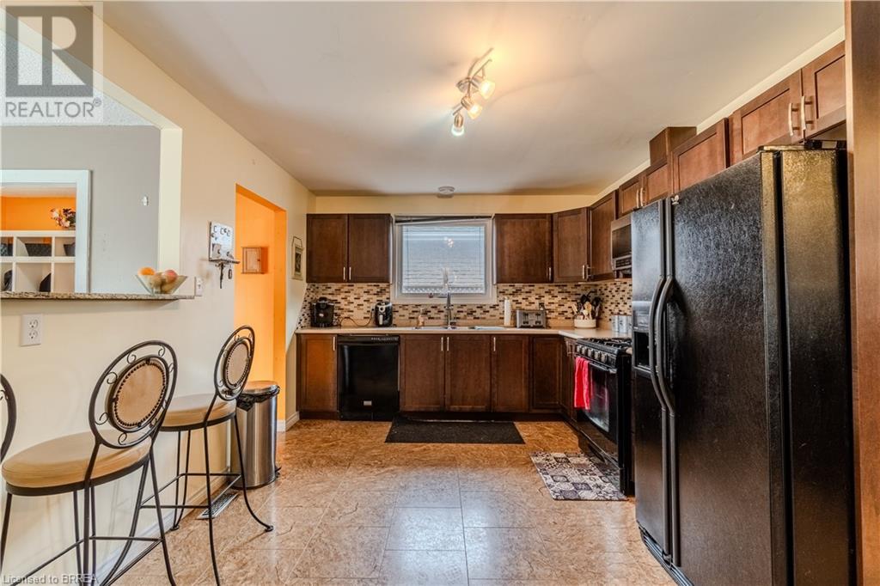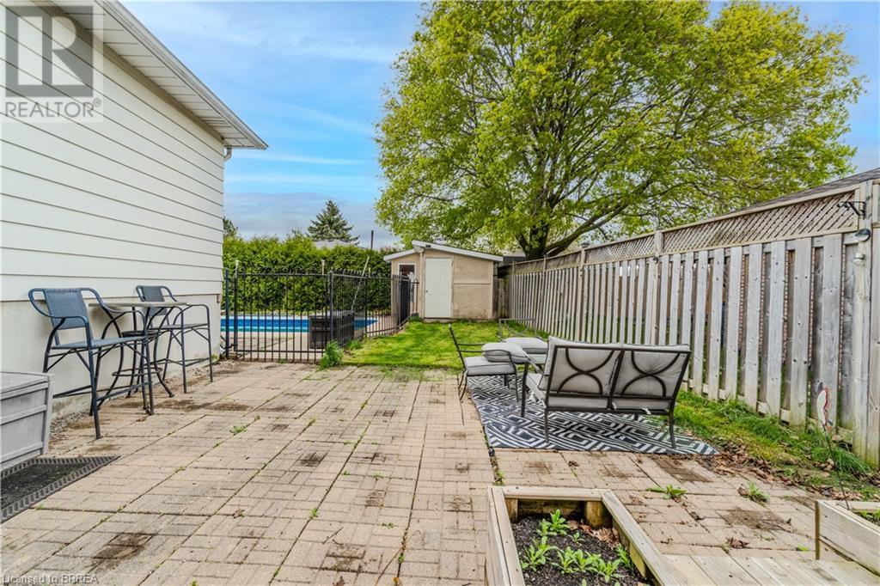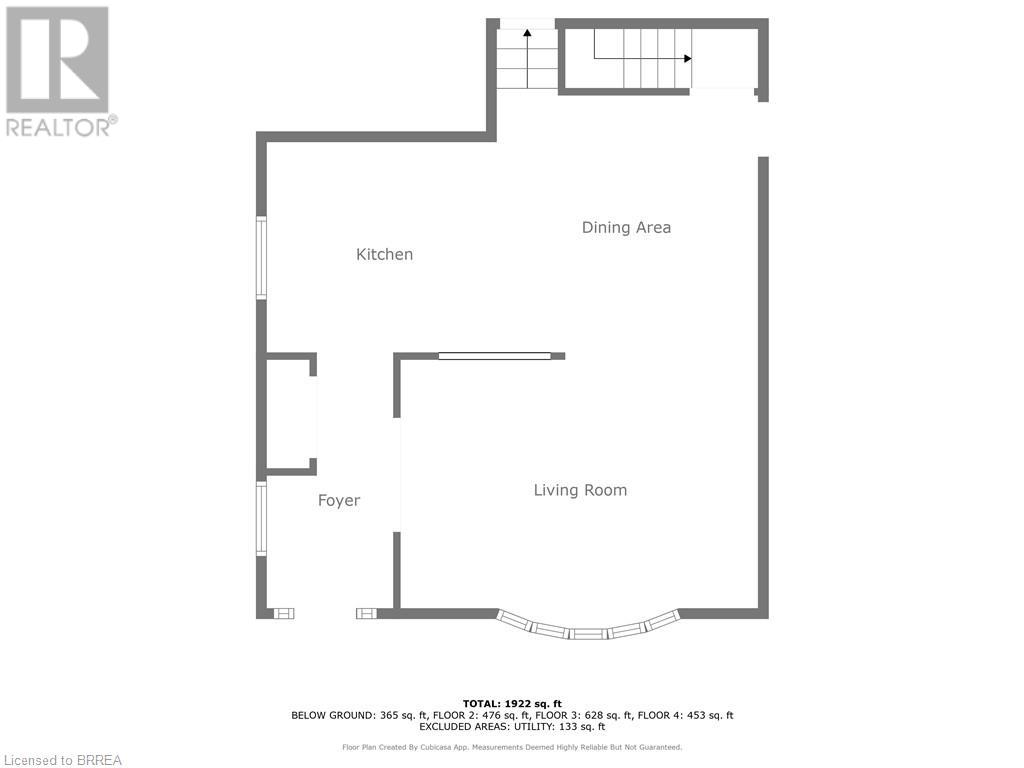3 Bedroom
2 Bathroom
1,922 ft2
Inground Pool
Central Air Conditioning
$599,900
This deceptively spacious 4-level backsplit is much larger than it appears—perfect for summer living in Paris’ desirable North End! Welcome to this charming 3-bedroom, 2-bathroom home that blends comfort, convenience, and outdoor fun. Nestled in a sought-after family-friendly neighborhood, this North End gem features a fully finished rec room offering ample space for relaxing, entertaining, or family movie nights. Step outside to a fully fenced backyard complete with a heated inground pool and plenty of additional room for kids and pets to play—ideal for making the most of warm summer days. Located within walking distance to North Ward School, Holy Family, and Paris District High School, it’s a fantastic choice for growing families. Whether you're hosting weekend pool parties, unwinding by the water in the evening, or strolling through the welcoming neighborhood, this spacious home could be the perfect fit for your family’s next chapter. (id:60626)
Open House
This property has open houses!
Starts at:
2:00 pm
Ends at:
4:00 pm
Property Details
|
MLS® Number
|
40717678 |
|
Property Type
|
Single Family |
|
Amenities Near By
|
Park, Playground, Schools |
|
Community Features
|
Quiet Area, School Bus |
|
Equipment Type
|
Water Heater |
|
Parking Space Total
|
2 |
|
Pool Type
|
Inground Pool |
|
Rental Equipment Type
|
Water Heater |
Building
|
Bathroom Total
|
2 |
|
Bedrooms Above Ground
|
3 |
|
Bedrooms Total
|
3 |
|
Appliances
|
Dishwasher, Dryer, Refrigerator, Water Softener, Washer, Microwave Built-in, Gas Stove(s) |
|
Basement Development
|
Finished |
|
Basement Type
|
Full (finished) |
|
Constructed Date
|
1976 |
|
Construction Style Attachment
|
Detached |
|
Cooling Type
|
Central Air Conditioning |
|
Exterior Finish
|
Aluminum Siding, Brick |
|
Foundation Type
|
Poured Concrete |
|
Heating Fuel
|
Natural Gas |
|
Size Interior
|
1,922 Ft2 |
|
Type
|
House |
|
Utility Water
|
Municipal Water, Unknown |
Parking
Land
|
Acreage
|
No |
|
Fence Type
|
Fence |
|
Land Amenities
|
Park, Playground, Schools |
|
Sewer
|
Municipal Sewage System |
|
Size Frontage
|
50 Ft |
|
Size Total Text
|
Under 1/2 Acre |
|
Zoning Description
|
R2 |
Rooms
| Level |
Type |
Length |
Width |
Dimensions |
|
Second Level |
Bedroom |
|
|
11'1'' x 9'11'' |
|
Second Level |
Bedroom |
|
|
10'8'' x 8'9'' |
|
Second Level |
4pc Bathroom |
|
|
6'9'' x 6'10'' |
|
Second Level |
Primary Bedroom |
|
|
12'10'' x 11'0'' |
|
Basement |
Bonus Room |
|
|
17'11'' x 10'7'' |
|
Basement |
Bonus Room |
|
|
12'1'' x 9'3'' |
|
Lower Level |
3pc Bathroom |
|
|
10'1'' x 5'6'' |
|
Lower Level |
Recreation Room |
|
|
20'10'' x 16'11'' |
|
Main Level |
Kitchen |
|
|
10'8'' x 14'7'' |
|
Main Level |
Dining Room |
|
|
14'6'' x 8'11'' |
|
Main Level |
Living Room |
|
|
17'3'' x 17'3'' |

