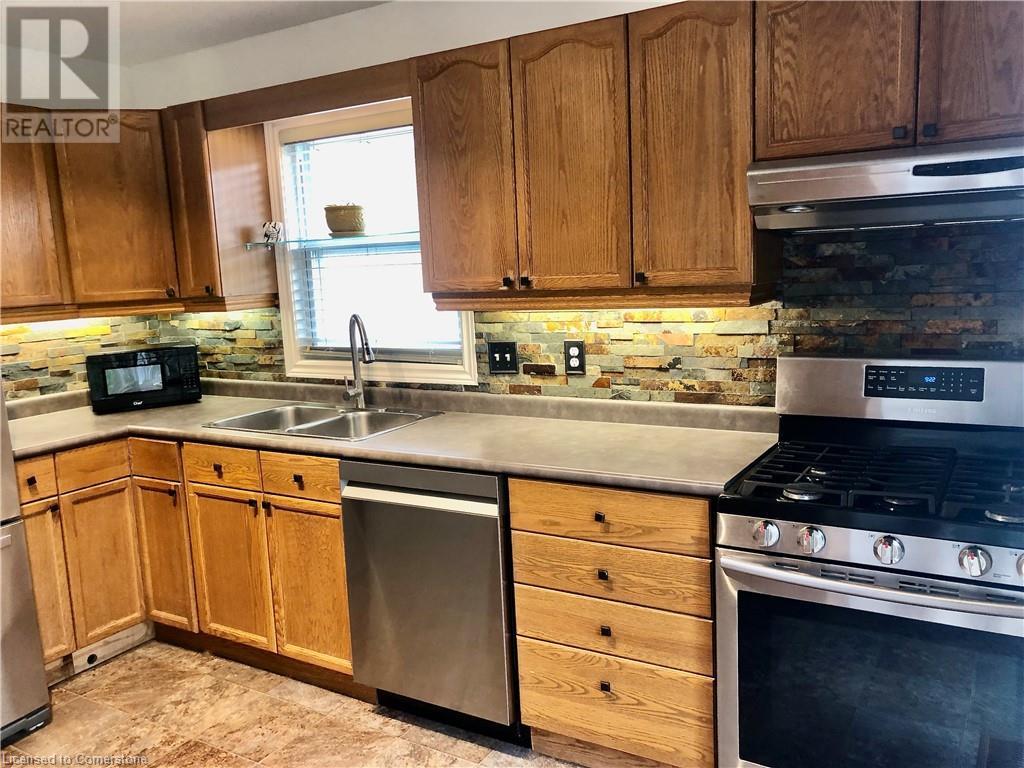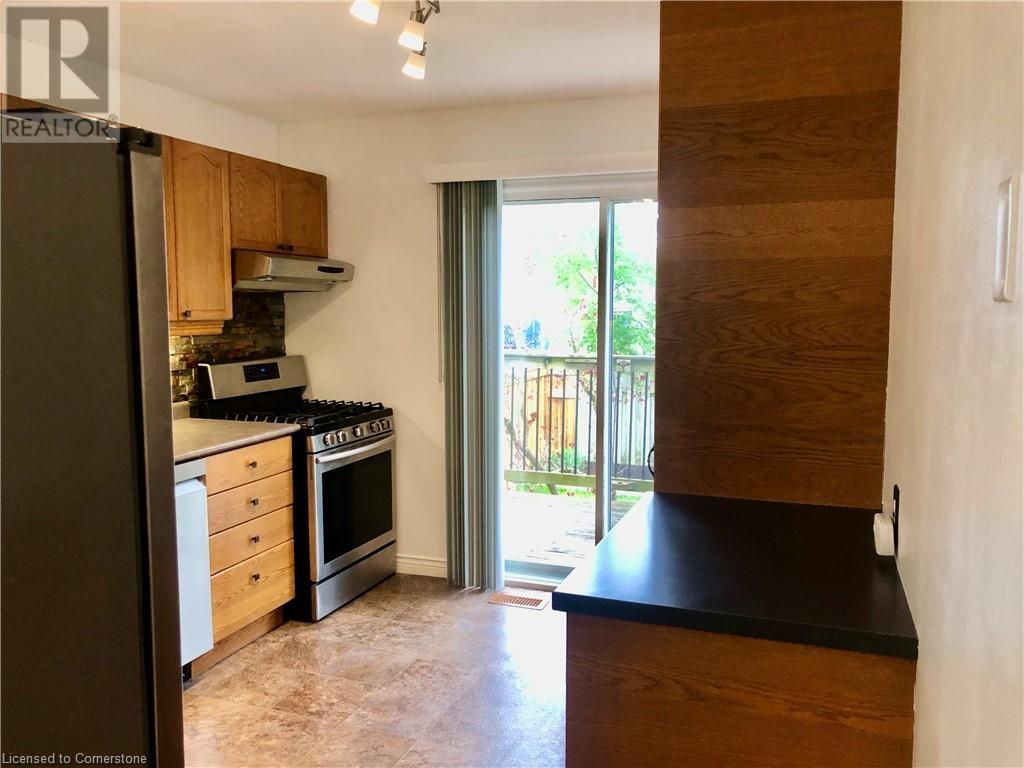3 Bedroom
1 Bathroom
1,079 ft2
Raised Bungalow
Central Air Conditioning
Forced Air
$2,300 Monthly
Welcome to your family's new home! 3 bedroom one washroom unit on upper floor of the detached house. It filled with natural light, clean , freshly painted and ready for your personal touches. No carpet throughout.Private backyard, ideal for outdoor play and weekend barbecues.No pets. 2 parking spots and ensuite laundry included with this unit. Located in a wonderful neighbourhood, you'll enjoy the sense of community and nearby amenities perfect for families. Basement is rented separately.Tenant pays 60% of utility bills for a family of 3 or 70% for family of 4 (id:60626)
Property Details
|
MLS® Number
|
40720475 |
|
Property Type
|
Single Family |
|
Amenities Near By
|
Park, Place Of Worship, Public Transit, Schools |
|
Community Features
|
Quiet Area |
|
Features
|
Paved Driveway |
|
Parking Space Total
|
2 |
Building
|
Bathroom Total
|
1 |
|
Bedrooms Above Ground
|
3 |
|
Bedrooms Total
|
3 |
|
Appliances
|
Dishwasher, Dryer, Refrigerator, Stove, Washer, Hood Fan |
|
Architectural Style
|
Raised Bungalow |
|
Basement Type
|
None |
|
Constructed Date
|
1999 |
|
Construction Style Attachment
|
Detached |
|
Cooling Type
|
Central Air Conditioning |
|
Exterior Finish
|
Brick, Vinyl Siding |
|
Foundation Type
|
Poured Concrete |
|
Heating Fuel
|
Natural Gas |
|
Heating Type
|
Forced Air |
|
Stories Total
|
1 |
|
Size Interior
|
1,079 Ft2 |
|
Type
|
House |
|
Utility Water
|
Municipal Water |
Parking
Land
|
Acreage
|
No |
|
Land Amenities
|
Park, Place Of Worship, Public Transit, Schools |
|
Sewer
|
Municipal Sewage System |
|
Size Depth
|
98 Ft |
|
Size Frontage
|
40 Ft |
|
Size Total Text
|
Under 1/2 Acre |
|
Zoning Description
|
Ric |
Rooms
| Level |
Type |
Length |
Width |
Dimensions |
|
Main Level |
4pc Bathroom |
|
|
Measurements not available |
|
Main Level |
Bedroom |
|
|
12'1'' x 8'1'' |
|
Main Level |
Bedroom |
|
|
10'9'' x 10'9'' |
|
Main Level |
Primary Bedroom |
|
|
12'9'' x 12'1'' |
|
Main Level |
Kitchen |
|
|
12'0'' x 10'0'' |
|
Main Level |
Living Room/dining Room |
|
|
24'1'' x 12'9'' |

































