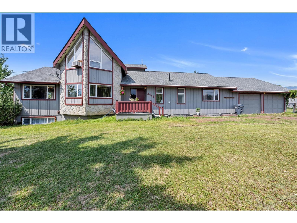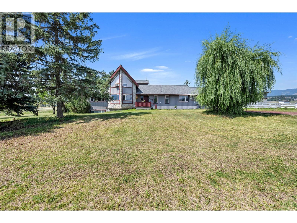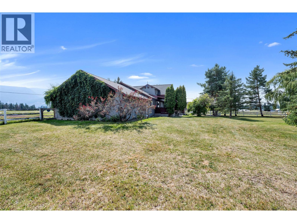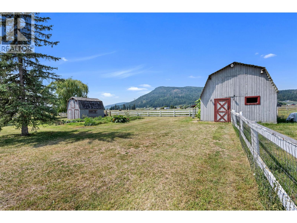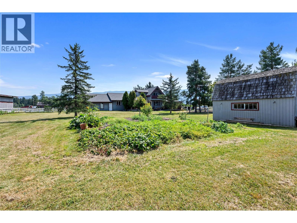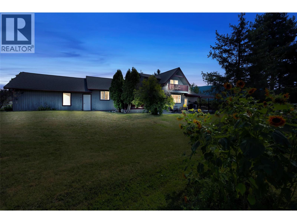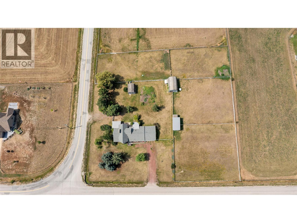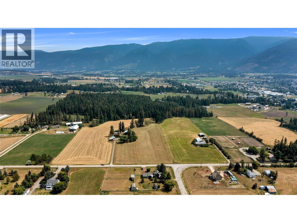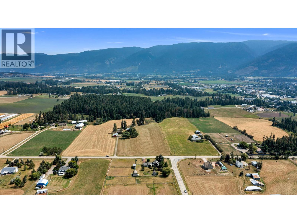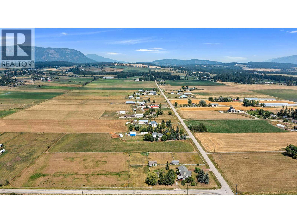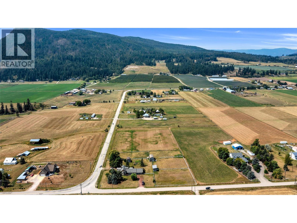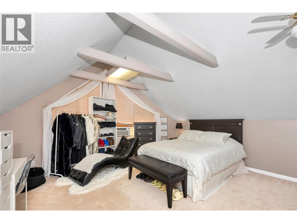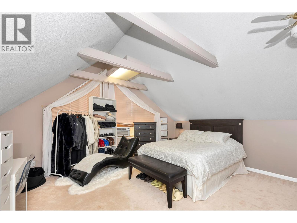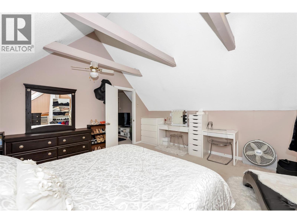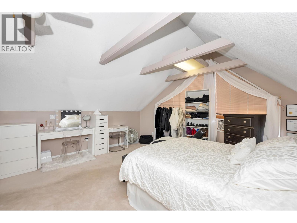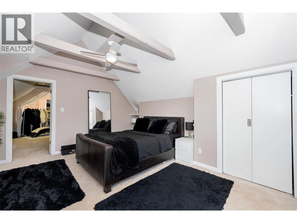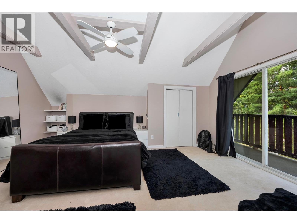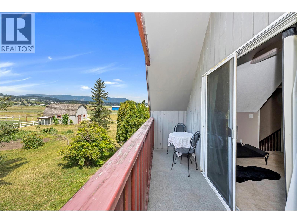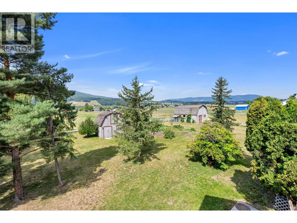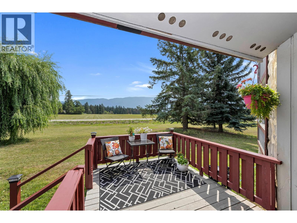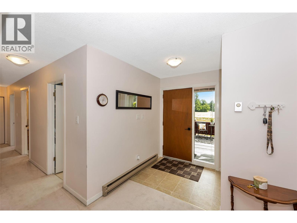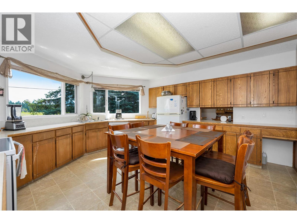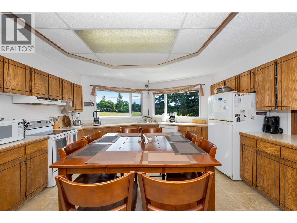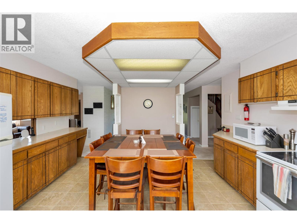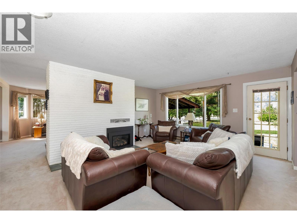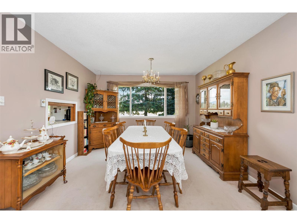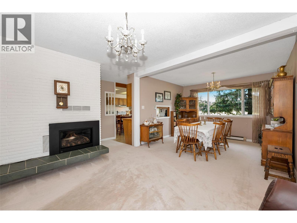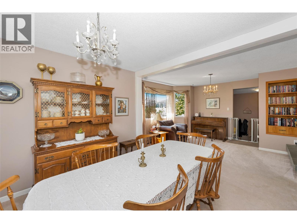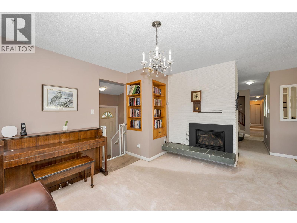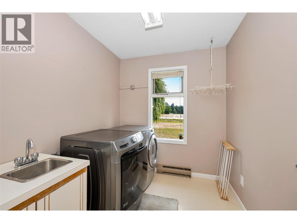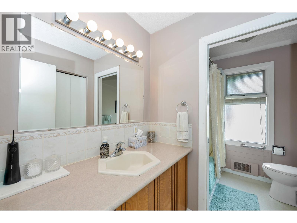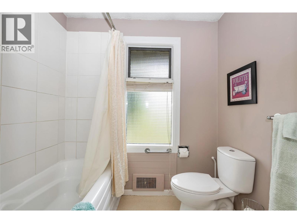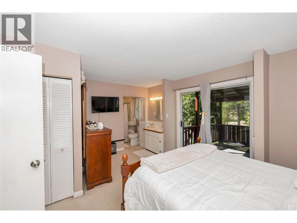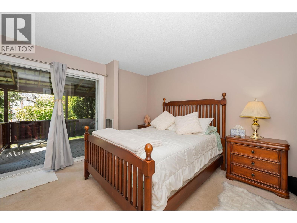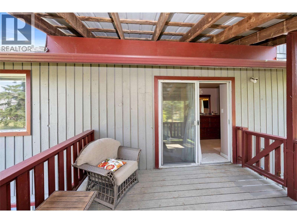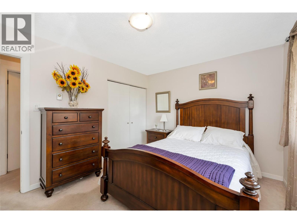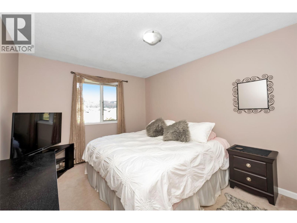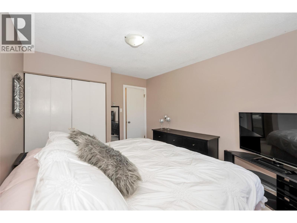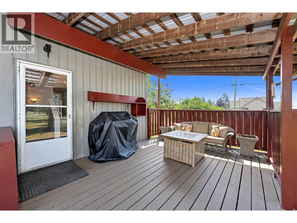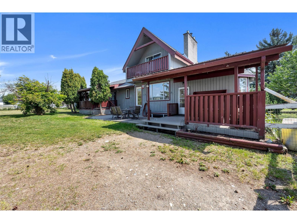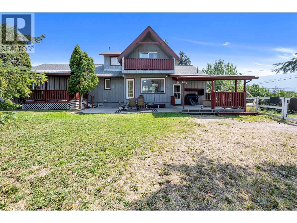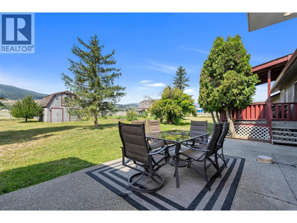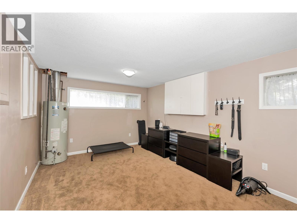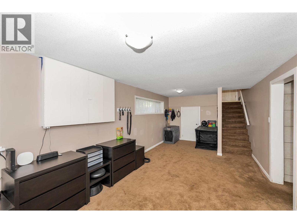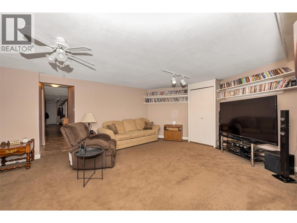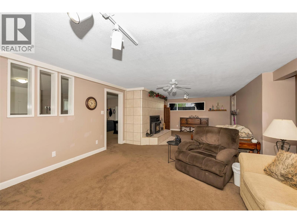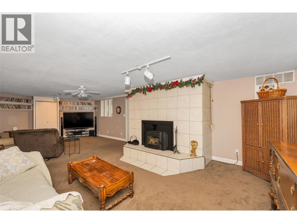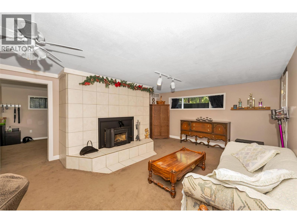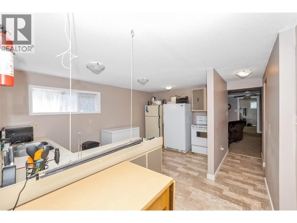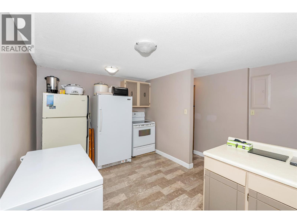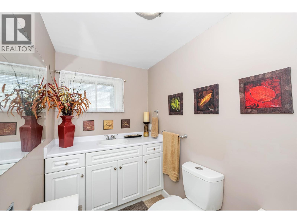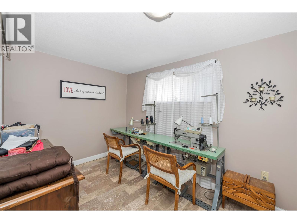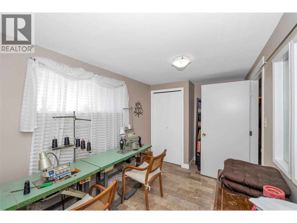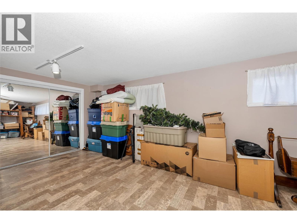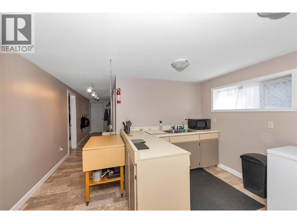6 Bedroom
4 Bathroom
3,956 ft2
Split Level Entry
Fireplace
Window Air Conditioner
See Remarks
Acreage
Level
$1,425,000
Prime Acreage Minutes from Armstrong Town Center – Ideal for Farming or Multi-Generational Living. Rare opportunity to own highly desirable, fully usable farmland just 5 minutes from the heart of Armstrong. This corner lot offers excellent exposure and flat, fertile land—perfect for a wide range of agricultural ventures or animal business. The well-maintained family home spans nearly 4,000 sq.ft and features a thoughtful, functional layout. The main floor includes a spacious primary suite, while additional bedrooms provide ample room for extended family or guests. A unique loft area upstairs offers a private deck—ideal for enjoying serene country views. The large basement includes a huge rec room and an extra kitchen, offering excellent potential for an in-law suite or guest accommodations. The property also boasts fruit trees, home gardens, and a hay-producing field. Outbuildings include a 28' x 30' barn, a 14' x 16' workshop, and a 16' x 10' storage shed—everything you need to support a productive rural lifestyle. Whether you're looking to establish a farming business, enjoy country living, or invest in a multi-generational home, this property delivers space, flexibility, and exceptional value. (id:60626)
Property Details
|
MLS® Number
|
10358196 |
|
Property Type
|
Agriculture |
|
Neigbourhood
|
Armstrong/ Spall. |
|
Amenities Near By
|
Recreation, Schools, Shopping |
|
Community Features
|
Family Oriented |
|
Farm Type
|
Unknown |
|
Features
|
Level Lot, Corner Site, Three Balconies |
|
Parking Space Total
|
10 |
Building
|
Bathroom Total
|
4 |
|
Bedrooms Total
|
6 |
|
Appliances
|
Range, Refrigerator, Dishwasher, Water Heater - Electric, Oven, Washer & Dryer |
|
Architectural Style
|
Split Level Entry |
|
Constructed Date
|
1974 |
|
Construction Style Split Level
|
Other |
|
Cooling Type
|
Window Air Conditioner |
|
Fireplace Fuel
|
Gas,wood |
|
Fireplace Present
|
Yes |
|
Fireplace Total
|
2 |
|
Fireplace Type
|
Unknown,conventional |
|
Flooring Type
|
Carpeted, Laminate |
|
Half Bath Total
|
2 |
|
Heating Fuel
|
Electric |
|
Heating Type
|
See Remarks |
|
Roof Material
|
Vinyl Shingles |
|
Roof Style
|
Unknown |
|
Stories Total
|
3 |
|
Size Interior
|
3,956 Ft2 |
|
Type
|
Other |
|
Utility Water
|
Irrigation District |
Parking
Land
|
Access Type
|
Easy Access |
|
Acreage
|
Yes |
|
Fence Type
|
Fence, Cross Fenced |
|
Land Amenities
|
Recreation, Schools, Shopping |
|
Landscape Features
|
Level |
|
Sewer
|
Septic Tank |
|
Size Irregular
|
5 |
|
Size Total
|
5 Ac|5 - 10 Acres |
|
Size Total Text
|
5 Ac|5 - 10 Acres |
|
Zoning Type
|
Agricultural |
Rooms
| Level |
Type |
Length |
Width |
Dimensions |
|
Second Level |
Loft |
|
|
14'2'' x 18'3'' |
|
Second Level |
Bedroom |
|
|
14'2'' x 18'3'' |
|
Basement |
Bedroom |
|
|
14'9'' x 6'9'' |
|
Basement |
2pc Bathroom |
|
|
4'10'' x 6'9'' |
|
Basement |
Kitchen |
|
|
15'3'' x 8'10'' |
|
Basement |
Bedroom |
|
|
24'4'' x 11'11'' |
|
Basement |
Other |
|
|
9' x 8'11'' |
|
Basement |
Recreation Room |
|
|
14'2'' x 32'2'' |
|
Basement |
Other |
|
|
10'5'' x 25' |
|
Main Level |
Laundry Room |
|
|
6'3'' x 10'5'' |
|
Main Level |
4pc Bathroom |
|
|
7'3'' x 5'2'' |
|
Main Level |
Bedroom |
|
|
12'3'' x 10'5'' |
|
Main Level |
Bedroom |
|
|
10'5'' x 13'4'' |
|
Main Level |
Full Bathroom |
|
|
6'3'' x 4'6'' |
|
Main Level |
Primary Bedroom |
|
|
16' x 13'4'' |
|
Main Level |
2pc Bathroom |
|
|
3'6'' x 6'3'' |
|
Main Level |
Mud Room |
|
|
9'1'' x 6'2'' |
|
Main Level |
Dining Room |
|
|
17'1'' x 28' |
|
Main Level |
Kitchen |
|
|
14'10'' x 17'10'' |
|
Main Level |
Living Room |
|
|
18'2'' x 17' |
|
Main Level |
Foyer |
|
|
8'6'' x 19'3'' |

