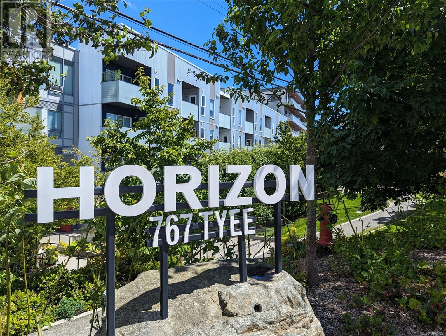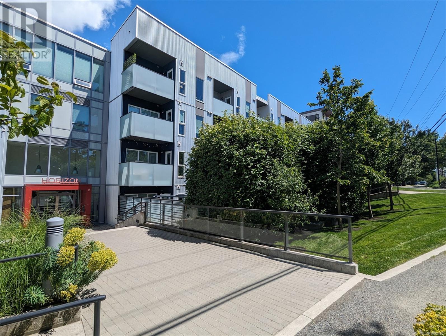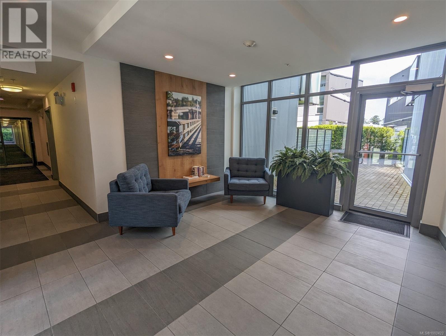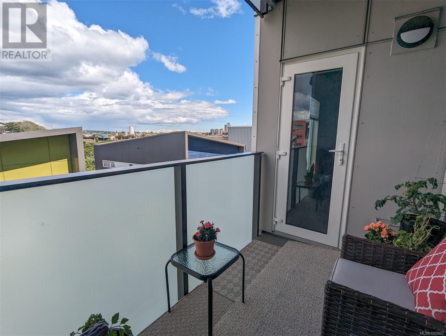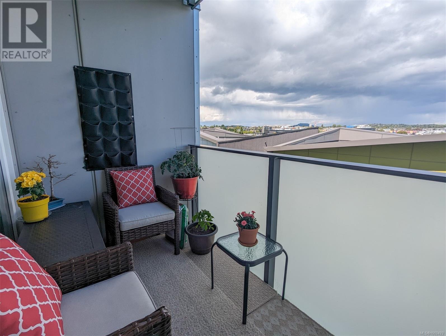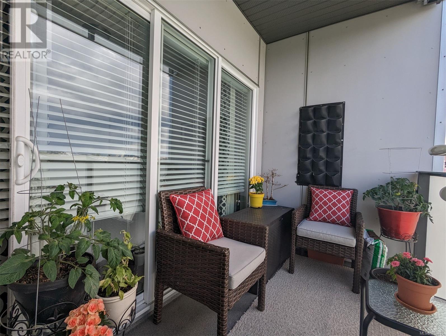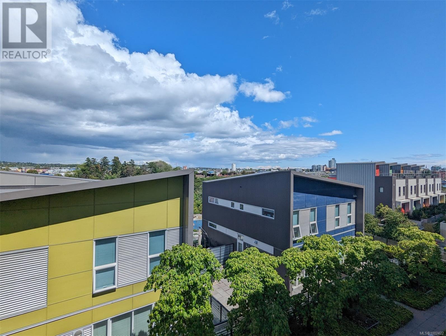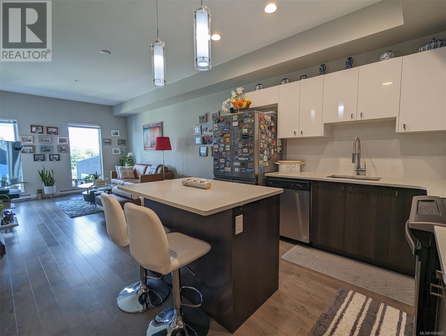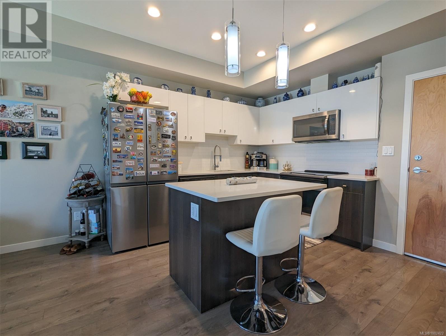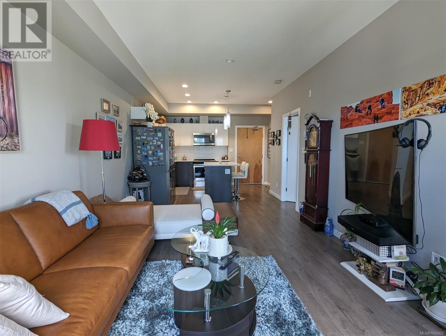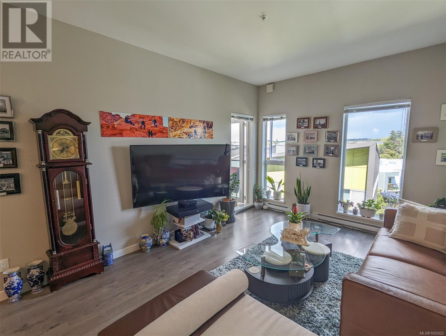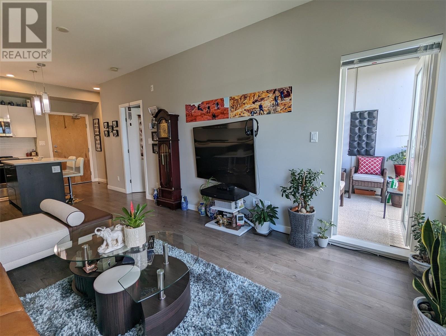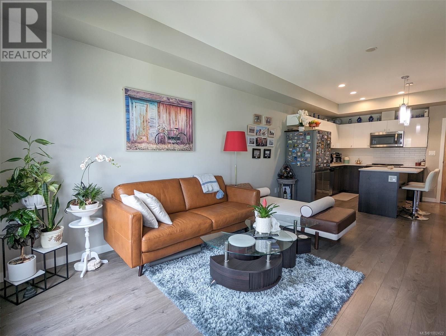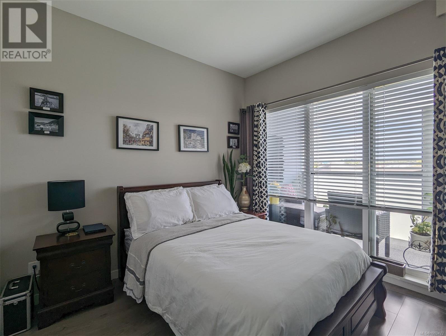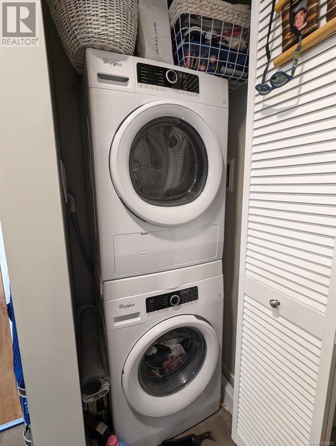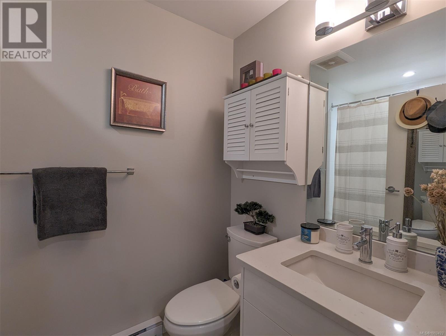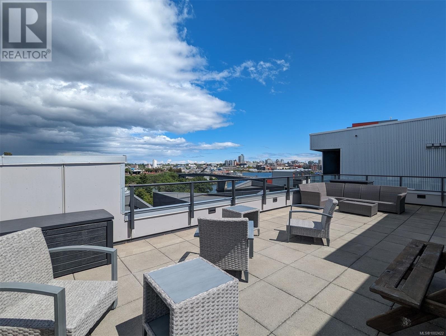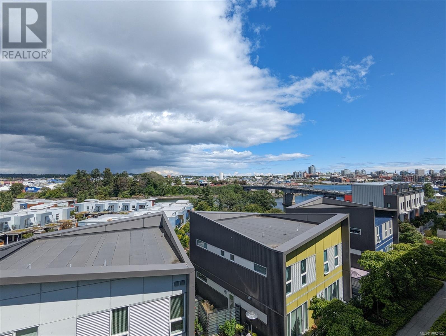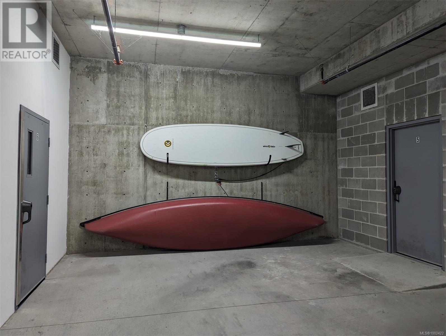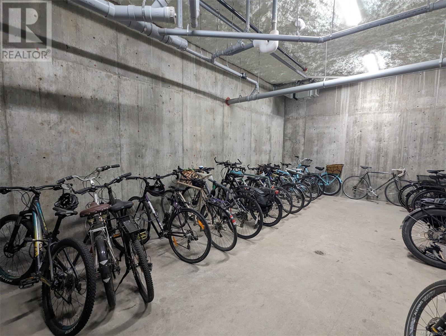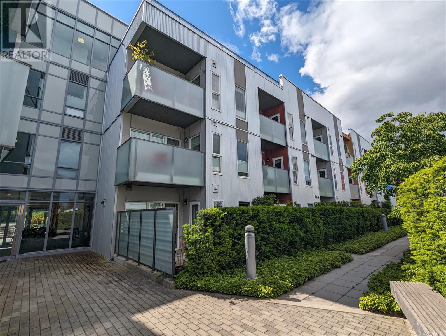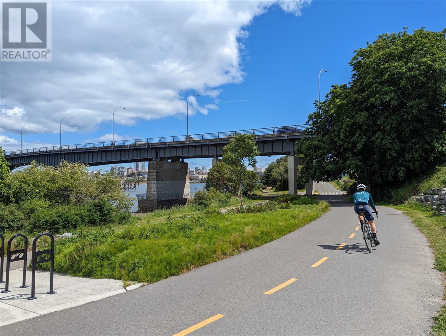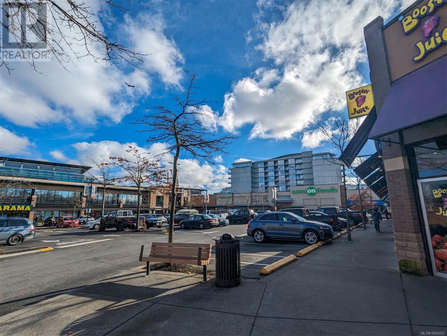414 767 Tyee Rd Victoria, British Columbia V9A 0G5
$485,000Maintenance,
$224 Monthly
Maintenance,
$224 MonthlyEnjoy urban living at its finest in this well-appointed and modern design one-bedroom condo! Situated within the Railyards development, one of the most desirable waterfront communities in Victoria! This east (water) facing unit offers comfort, style, and convenience thanks to an open-concept floor plan maximizing space and natural light. Features include large windows, in-suite laundry, fully equipped kitchen with stainless steel appliances, quartz countertops, eating island and sleek cabinetry. Private balcony with views of the surrounding area, providing a personal outdoor retreat, ideal for your BBQ. Secure underground parking, separate storage, bike room, kayak storage, and a roof top patio for entertaining. No rental restrictions, pets allowed and the remainder of the 2/5/10 warranty. Easy access to the waterfront for recreational activities like kayaking, paddleboarding, biking and walking along the waterway. Proximity to downtown Victoria and the E&N trail. Shopping and dining nearby! (id:60626)
Property Details
| MLS® Number | 1002422 |
| Property Type | Single Family |
| Neigbourhood | Victoria West |
| Community Name | the RailYards |
| Community Features | Pets Allowed, Family Oriented |
| Features | Central Location, Other, Marine Oriented |
| Parking Space Total | 1 |
| Plan | Eps4365 |
Building
| Bathroom Total | 1 |
| Bedrooms Total | 1 |
| Architectural Style | Contemporary |
| Constructed Date | 2018 |
| Cooling Type | None |
| Fire Protection | Fire Alarm System, Sprinkler System-fire |
| Heating Fuel | Electric |
| Heating Type | Baseboard Heaters |
| Size Interior | 600 Ft2 |
| Total Finished Area | 543 Sqft |
| Type | Apartment |
Land
| Acreage | No |
| Zoning Type | Residential |
Rooms
| Level | Type | Length | Width | Dimensions |
|---|---|---|---|---|
| Main Level | Balcony | 10' x 6' | ||
| Main Level | Bathroom | 4-Piece | ||
| Main Level | Primary Bedroom | 11' x 10' | ||
| Main Level | Living Room | 12' x 11' | ||
| Main Level | Dining Room | 12' x 7' | ||
| Main Level | Kitchen | 12' x 11' |
Contact Us
Contact us for more information

