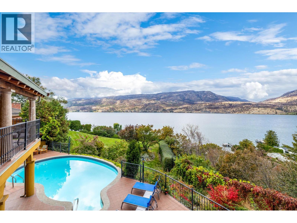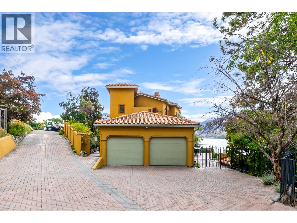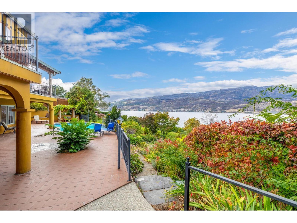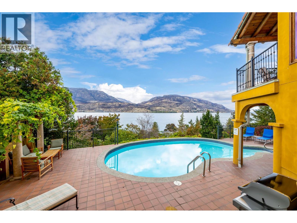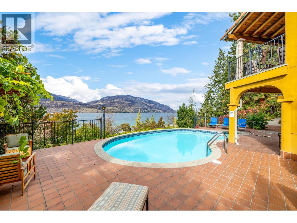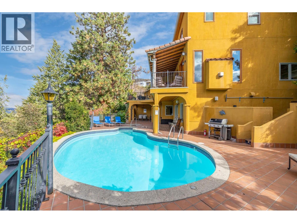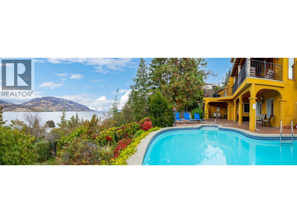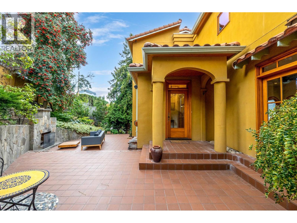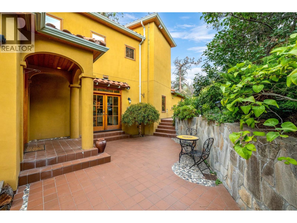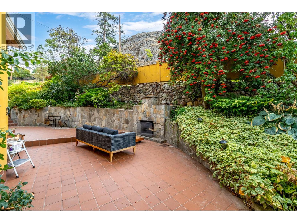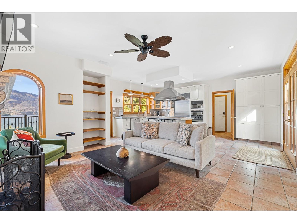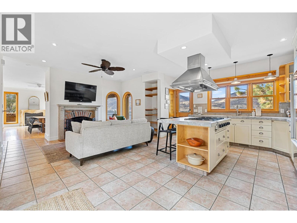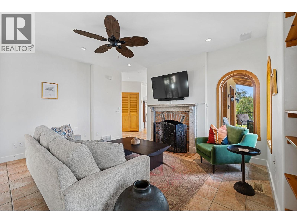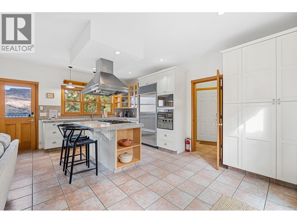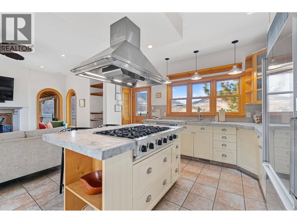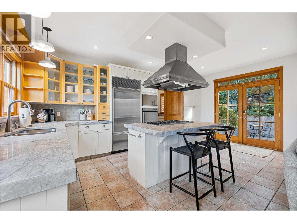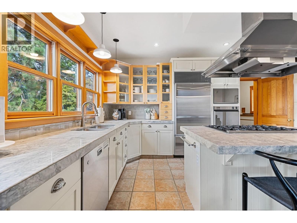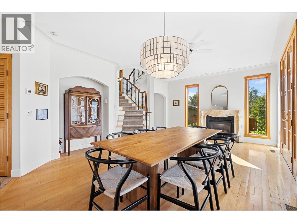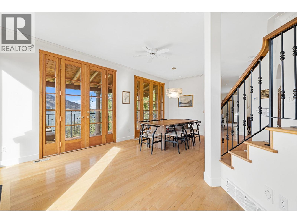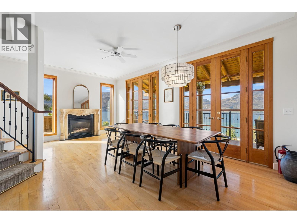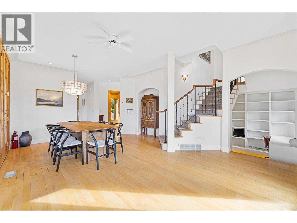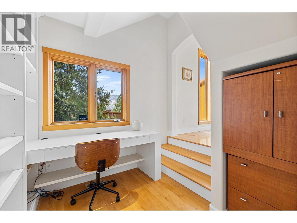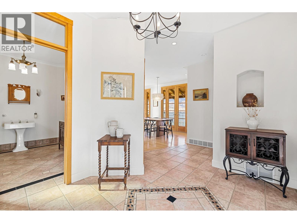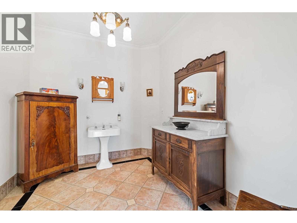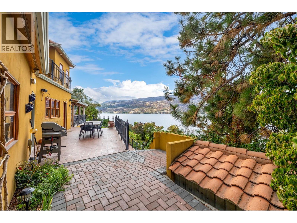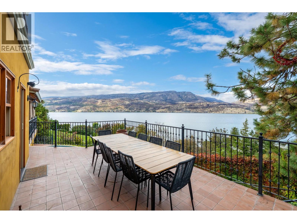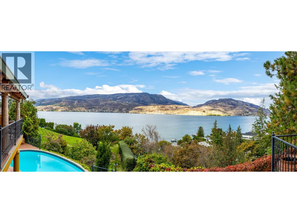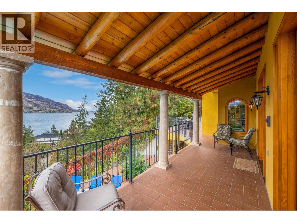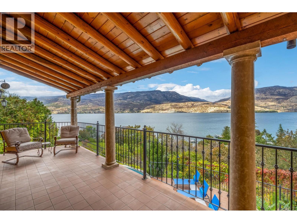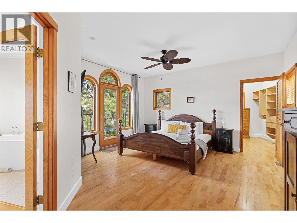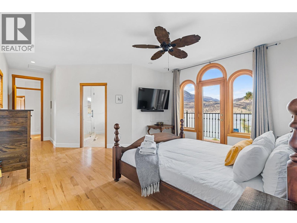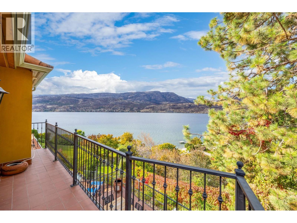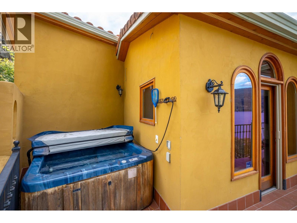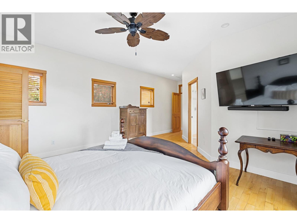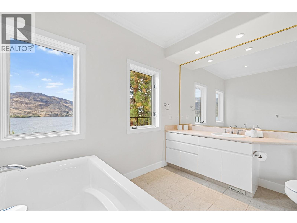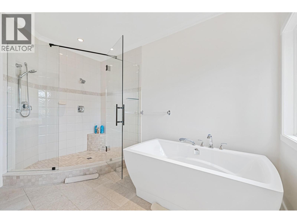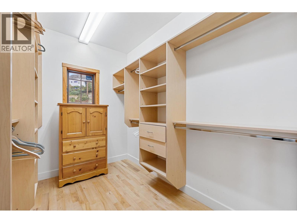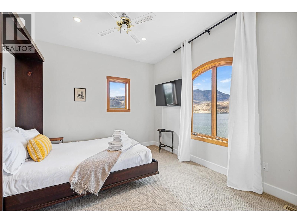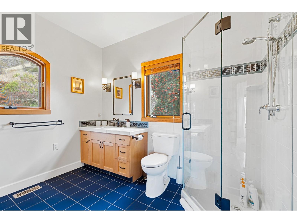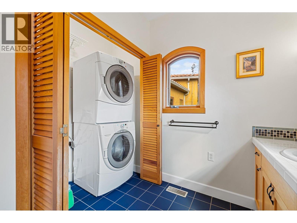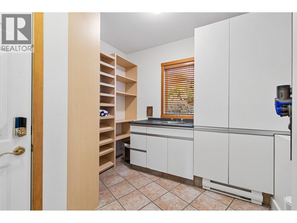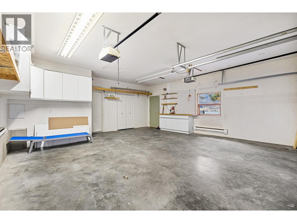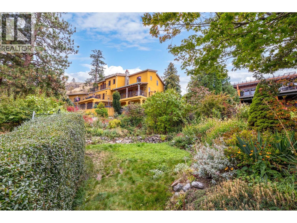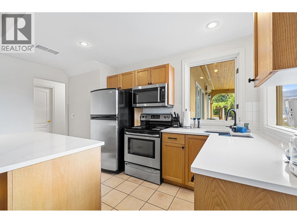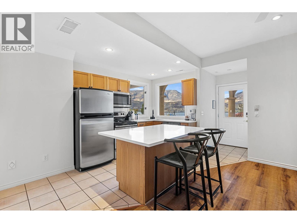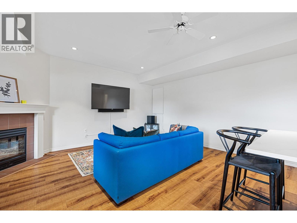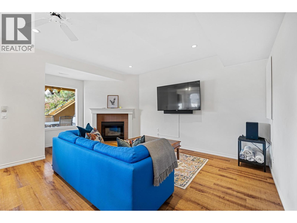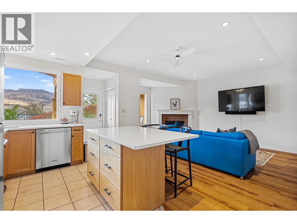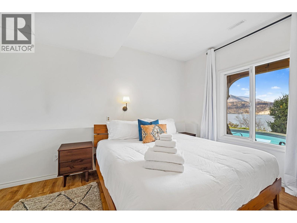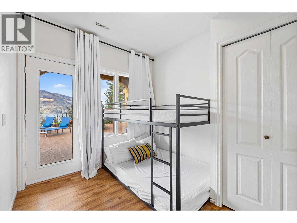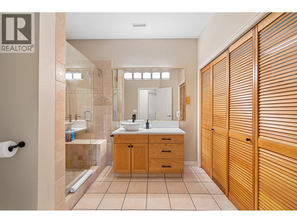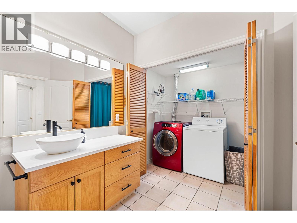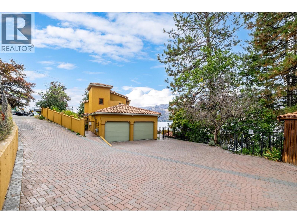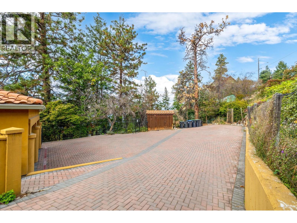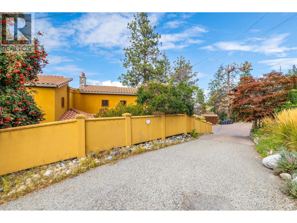4 Bedroom
4 Bathroom
3,243 ft2
Fireplace
Inground Pool, Outdoor Pool, Pool
Central Air Conditioning
Forced Air, See Remarks
Landscaped
$2,425,000
Welcome to this Mediterranean-inspired home in Poplar Point, the best uninterrupted views of Okanagan Lake and surrounding mountains. With 4 bedrooms and 4 baths across three levels, this property combines timeless design, and privacy in a highly desirable location just minutes to downtown Kelowna. The main level impresses with high ceilings, maple hardwood floors, and expansive wood-casement windows framing Okanagan Lake. The chef’s kitchen features stone countertops, Viking gas cooktop, Gaggenau wall oven, Sub-Zero fridge, and a central island perfect for entertaining. A formal dining room with a brick-surround fireplace and direct courtyard access complements the living room, where double French doors open to a lakeview deck. Upstairs, the primary retreat offers a private balcony, walk-in closet, and spa-style ensuite with an oversized tub and dual-head shower. A guest room with Murphy bed, 3-piece bath, and laundry complete the level. The walk-out lower floor offers a self-contained 1-bedroom + den suite with private kitchen, living area, and direct pool access—perfect for extended family or guests. Outdoors, multiple patios, lush landscaping, and a kidney-shaped pool set the stage for summer gatherings. Nestled on a quiet cul-de-sac, just steps from Knox Mountain’s hiking and biking trails and minutes to the lake, this property offers an ideal setting to enjoy Okanagan living at its finest. (id:60626)
Property Details
|
MLS® Number
|
10359758 |
|
Property Type
|
Single Family |
|
Neigbourhood
|
Kelowna North |
|
Amenities Near By
|
Park, Recreation |
|
Features
|
Cul-de-sac, Private Setting, Central Island, Balcony, Two Balconies |
|
Parking Space Total
|
5 |
|
Pool Type
|
Inground Pool, Outdoor Pool, Pool |
|
Road Type
|
Cul De Sac |
|
View Type
|
Lake View, Mountain View, Valley View, View (panoramic) |
Building
|
Bathroom Total
|
4 |
|
Bedrooms Total
|
4 |
|
Appliances
|
Refrigerator, Dishwasher, Dryer, Range - Electric, Cooktop - Gas, Microwave, Hood Fan, Washer, Oven - Built-in |
|
Constructed Date
|
1995 |
|
Construction Style Attachment
|
Detached |
|
Cooling Type
|
Central Air Conditioning |
|
Exterior Finish
|
Brick, Stone, Stucco |
|
Fireplace Fuel
|
Gas,wood |
|
Fireplace Present
|
Yes |
|
Fireplace Total
|
3 |
|
Fireplace Type
|
Unknown,conventional |
|
Flooring Type
|
Hardwood, Tile, Vinyl |
|
Half Bath Total
|
1 |
|
Heating Type
|
Forced Air, See Remarks |
|
Roof Material
|
Tile |
|
Roof Style
|
Unknown |
|
Stories Total
|
3 |
|
Size Interior
|
3,243 Ft2 |
|
Type
|
House |
|
Utility Water
|
Municipal Water |
Parking
Land
|
Access Type
|
Easy Access |
|
Acreage
|
No |
|
Fence Type
|
Fence |
|
Land Amenities
|
Park, Recreation |
|
Landscape Features
|
Landscaped |
|
Sewer
|
Municipal Sewage System |
|
Size Irregular
|
0.64 |
|
Size Total
|
0.64 Ac|under 1 Acre |
|
Size Total Text
|
0.64 Ac|under 1 Acre |
|
Zoning Type
|
Unknown |
Rooms
| Level |
Type |
Length |
Width |
Dimensions |
|
Second Level |
Other |
|
|
6'10'' x 10'3'' |
|
Second Level |
Primary Bedroom |
|
|
14'11'' x 22'10'' |
|
Second Level |
Bedroom |
|
|
10'9'' x 13'6'' |
|
Second Level |
4pc Ensuite Bath |
|
|
12'6'' x 10'7'' |
|
Second Level |
3pc Bathroom |
|
|
9'10'' x 9'10'' |
|
Lower Level |
Utility Room |
|
|
9'11'' x 4'5'' |
|
Lower Level |
Recreation Room |
|
|
18'5'' x 18'2'' |
|
Main Level |
Office |
|
|
8'9'' x 8'10'' |
|
Main Level |
Mud Room |
|
|
10'9'' x 9'11'' |
|
Main Level |
Living Room |
|
|
16'8'' x 11'7'' |
|
Main Level |
Kitchen |
|
|
18'10'' x 14'1'' |
|
Main Level |
Other |
|
|
20'11'' x 22'10'' |
|
Main Level |
Foyer |
|
|
11'7'' x 8'7'' |
|
Main Level |
Dining Room |
|
|
14'9'' x 23'4'' |
|
Main Level |
2pc Bathroom |
|
|
8'2'' x 9'11'' |
|
Additional Accommodation |
Kitchen |
|
|
18'5'' x 10'0'' |
|
Additional Accommodation |
Other |
|
|
6'9'' x 7'10'' |
|
Additional Accommodation |
Bedroom |
|
|
9'10'' x 8'10'' |
|
Additional Accommodation |
Bedroom |
|
|
14'4'' x 10'3'' |
|
Additional Accommodation |
Full Bathroom |
|
|
8'10'' x 9'4'' |

