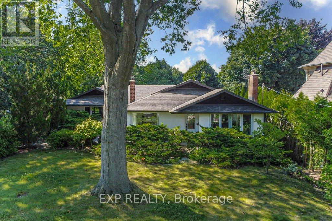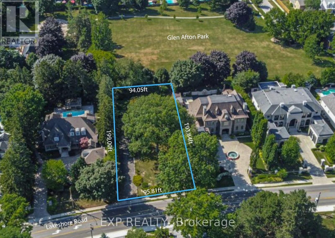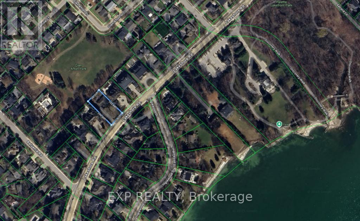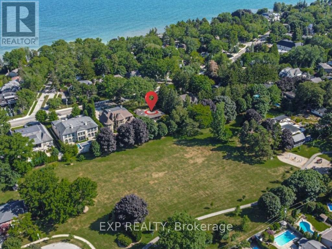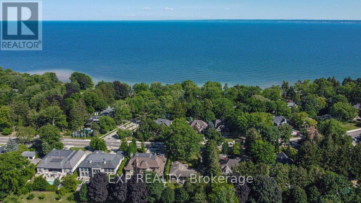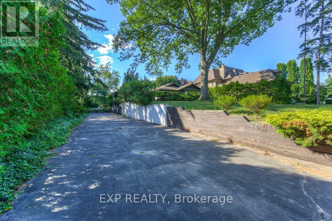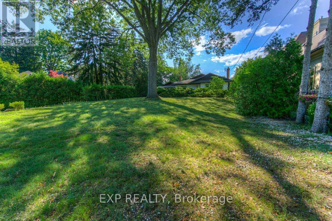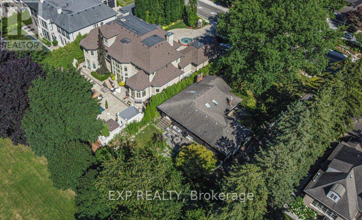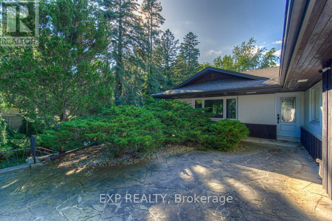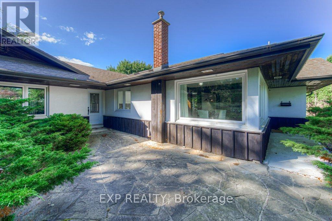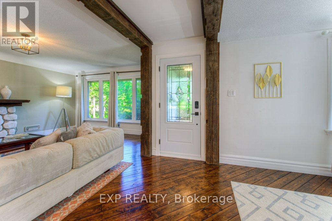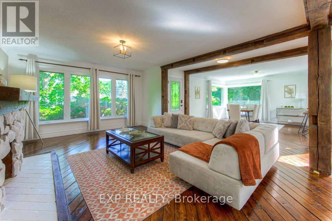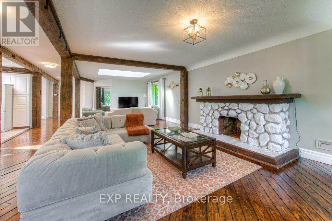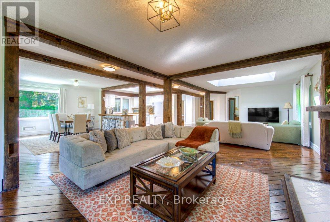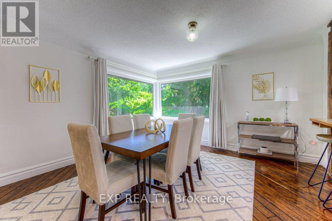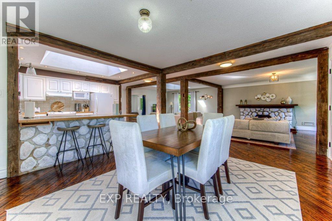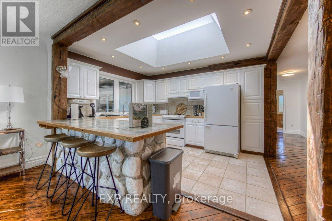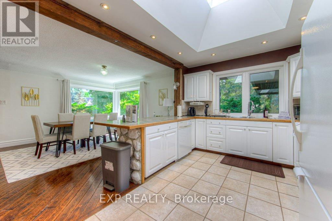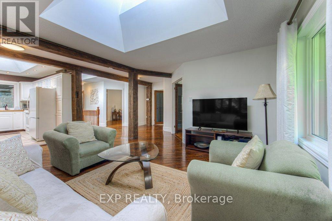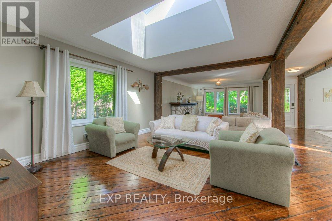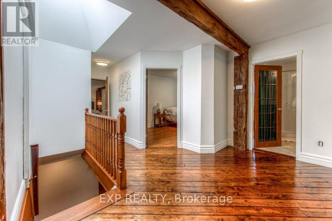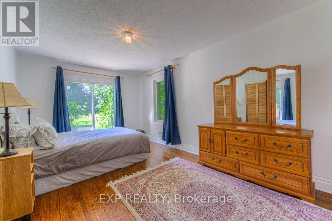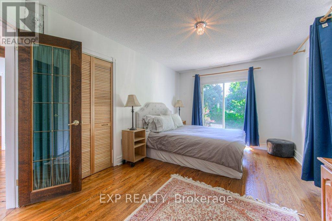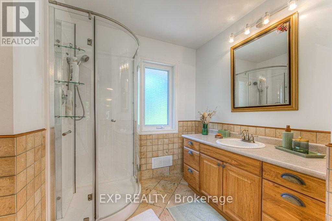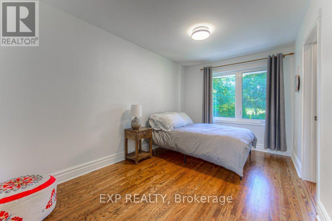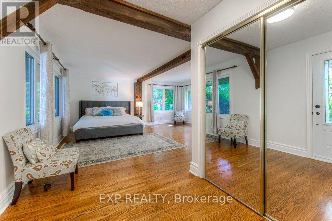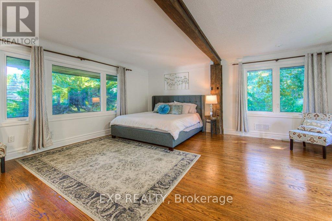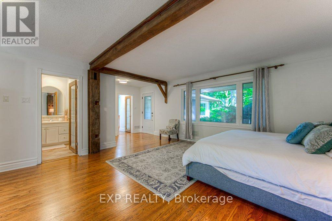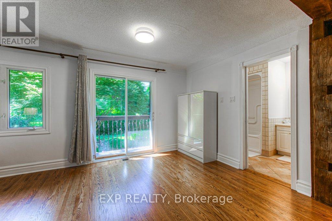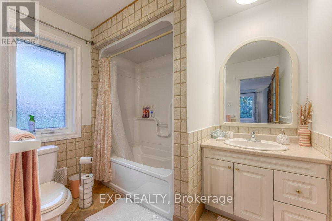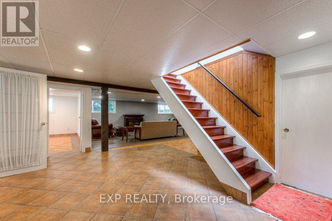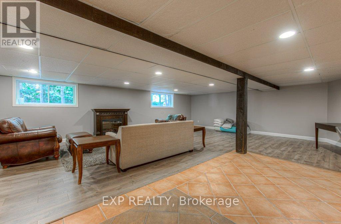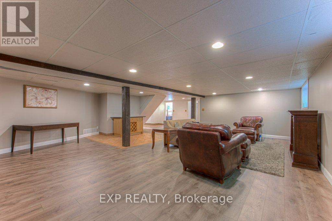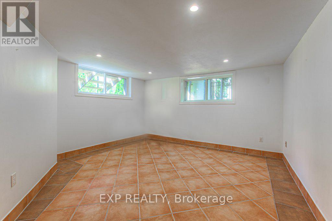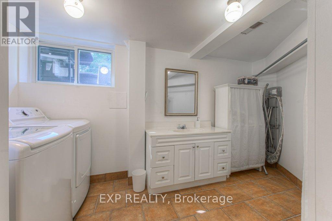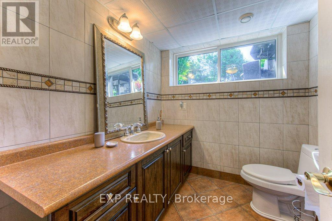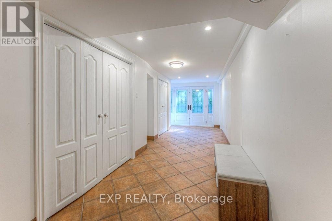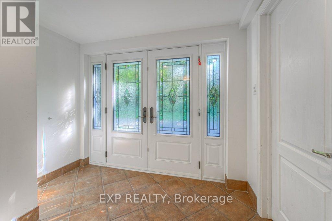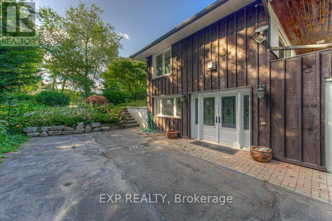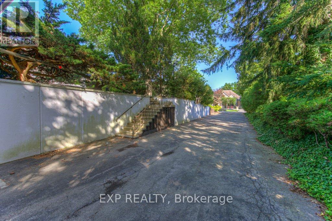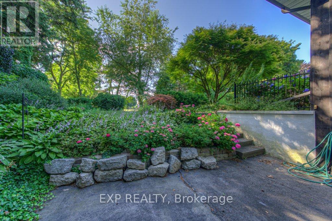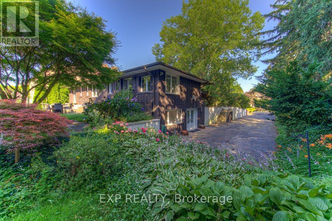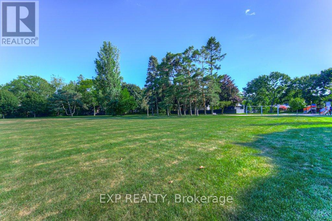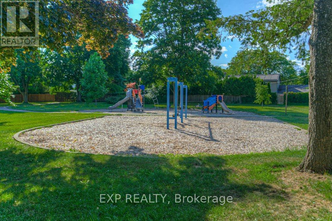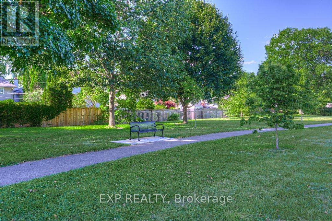4 Bedroom
3 Bathroom
2,000 - 2,500 ft2
Fireplace
Central Air Conditioning
Forced Air
$2,899,000
Prestigious 95'x193' Lakeshore Lot Backing onto Glen Afton Park Exceptional opportunity in a coveted location. This private, cedar lined property offers over 4,200 sq. ft. of finished living space in a 3+1 bed, 3 bath bungalow featuring exposed wood beams, oversized windows, two skylights, and a bright walkout lower level with in-law potential. Steps to Paletta Mansion, in the Tuck/Nelson school zone, and minutes to Downtown Burlington & Oakville. Build new or enjoy as is! (id:60626)
Property Details
|
MLS® Number
|
W12312215 |
|
Property Type
|
Vacant Land |
|
Neigbourhood
|
Strathcona Gardens |
|
Community Name
|
Shoreacres |
|
Features
|
Carpet Free |
Building
|
Bathroom Total
|
3 |
|
Bedrooms Above Ground
|
3 |
|
Bedrooms Below Ground
|
1 |
|
Bedrooms Total
|
4 |
|
Appliances
|
Dishwasher, Dryer, Stove, Washer, Window Coverings, Refrigerator |
|
Cooling Type
|
Central Air Conditioning |
|
Fireplace Present
|
Yes |
|
Fireplace Total
|
1 |
|
Heating Fuel
|
Natural Gas |
|
Heating Type
|
Forced Air |
|
Size Interior
|
2,000 - 2,500 Ft2 |
Land
|
Acreage
|
No |
|
Size Depth
|
198 Ft ,7 In |
|
Size Frontage
|
95 Ft |
|
Size Irregular
|
95 X 198.6 Ft |
|
Size Total Text
|
95 X 198.6 Ft|under 1/2 Acre |
|
Zoning Description
|
R1 .2 |
Rooms
| Level |
Type |
Length |
Width |
Dimensions |
|
Basement |
Cold Room |
6.83 m |
0.86 m |
6.83 m x 0.86 m |
|
Basement |
Other |
3.91 m |
2.43 m |
3.91 m x 2.43 m |
|
Basement |
Laundry Room |
2.36 m |
4.11 m |
2.36 m x 4.11 m |
|
Basement |
Other |
2.31 m |
2 m |
2.31 m x 2 m |
|
Basement |
Recreational, Games Room |
8.33 m |
8.03 m |
8.33 m x 8.03 m |
|
Basement |
Bedroom 4 |
4.09 m |
4.29 m |
4.09 m x 4.29 m |
|
Basement |
Workshop |
6.76 m |
3 m |
6.76 m x 3 m |
|
Basement |
Cold Room |
1.27 m |
5.13 m |
1.27 m x 5.13 m |
|
Main Level |
Kitchen |
3.32 m |
5.41 m |
3.32 m x 5.41 m |
|
Main Level |
Dining Room |
4.03 m |
5.41 m |
4.03 m x 5.41 m |
|
Main Level |
Living Room |
10.18 m |
4.03 m |
10.18 m x 4.03 m |
|
Main Level |
Primary Bedroom |
7.11 m |
5.84 m |
7.11 m x 5.84 m |
|
Main Level |
Bedroom 2 |
4.42 m |
2.76 m |
4.42 m x 2.76 m |
|
Main Level |
Bedroom 3 |
5 m |
3.17 m |
5 m x 3.17 m |
Utilities
|
Cable
|
Installed |
|
Electricity
|
Installed |
|
Sewer
|
Installed |

