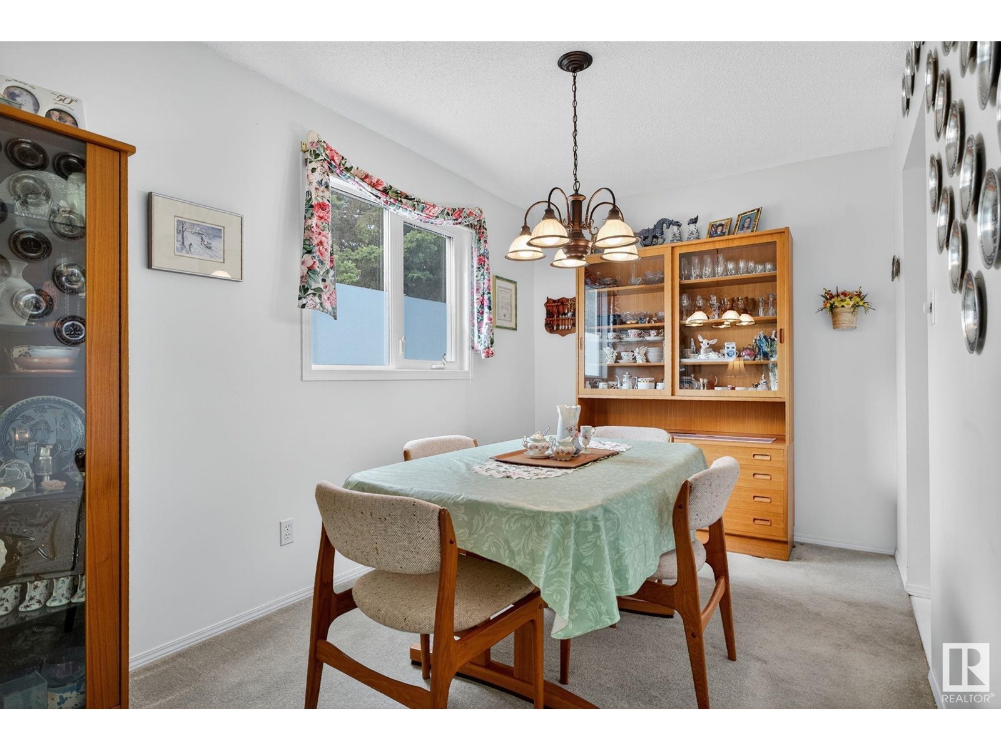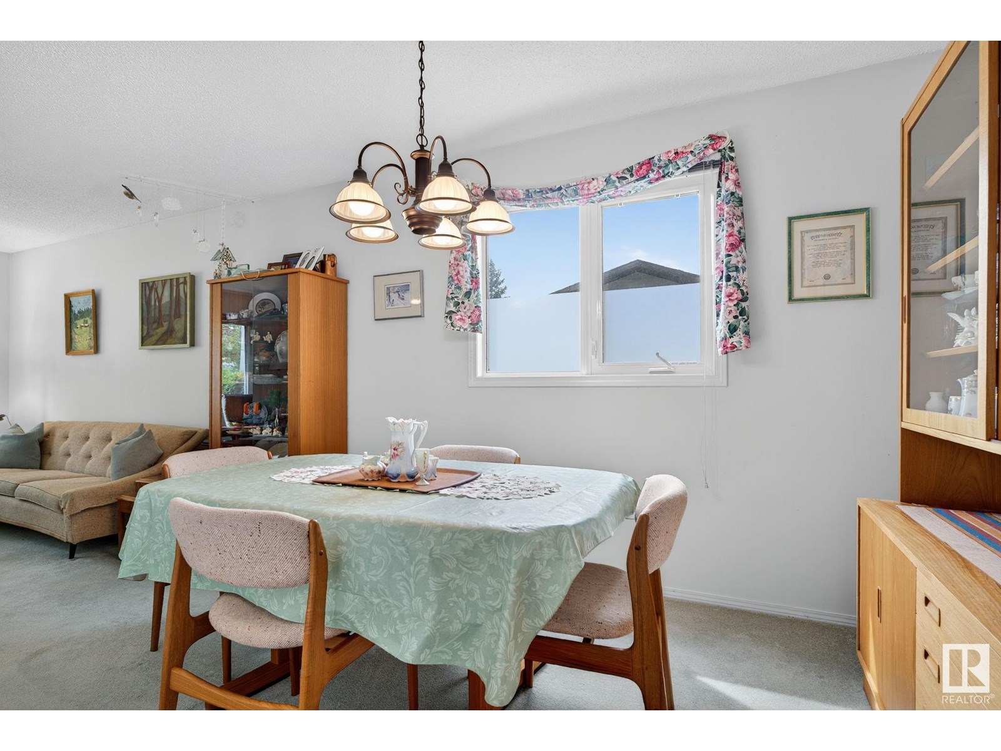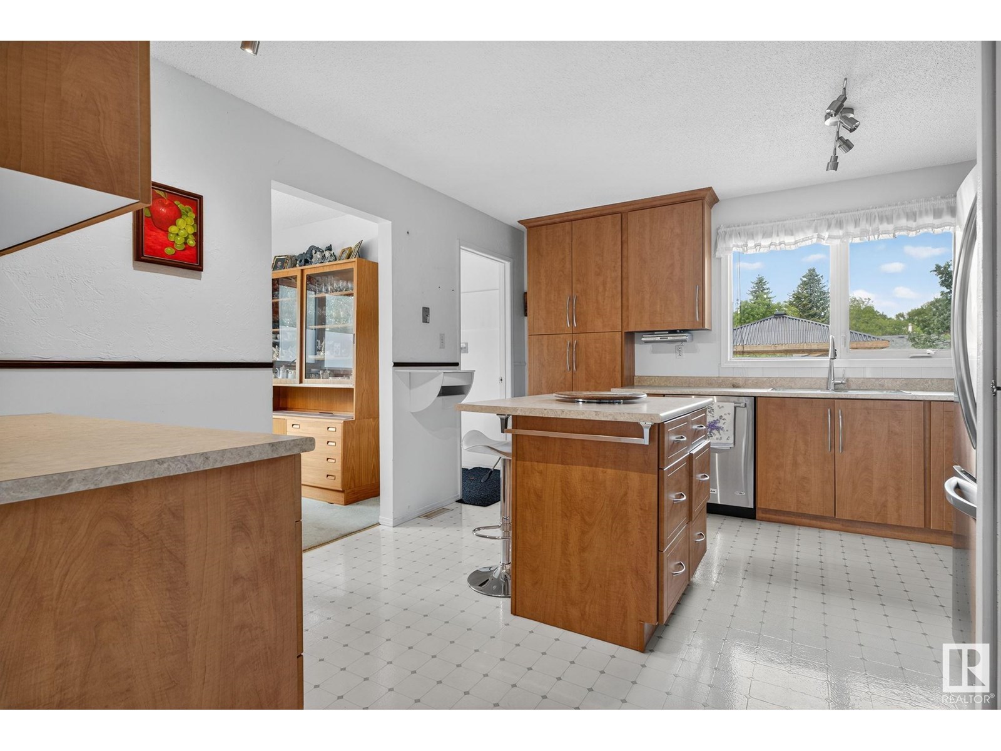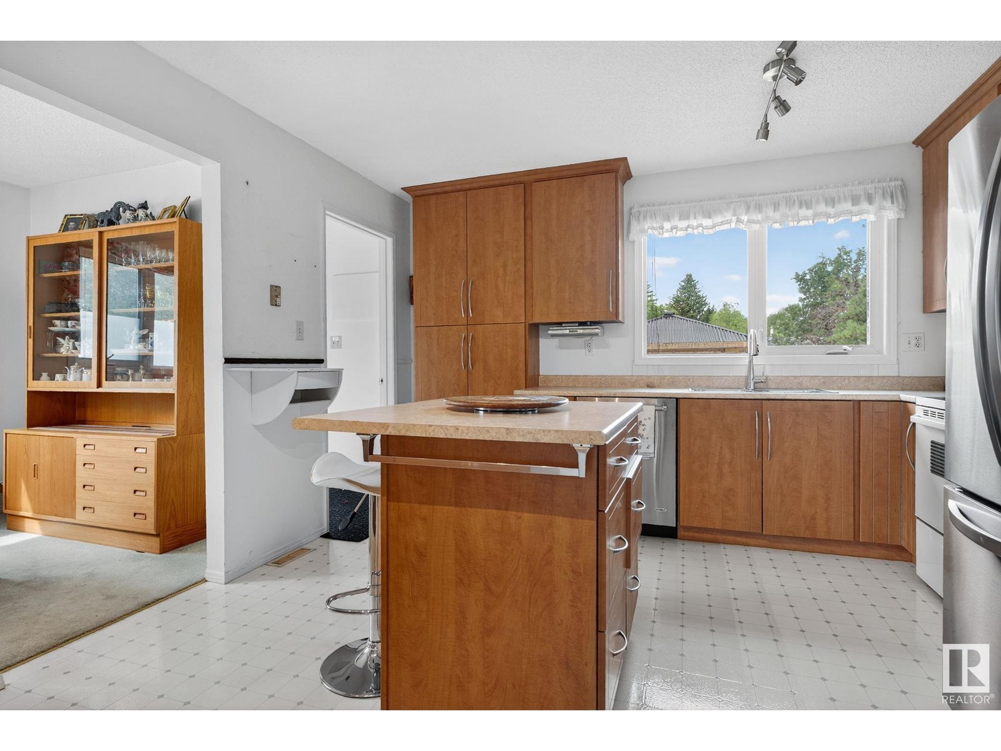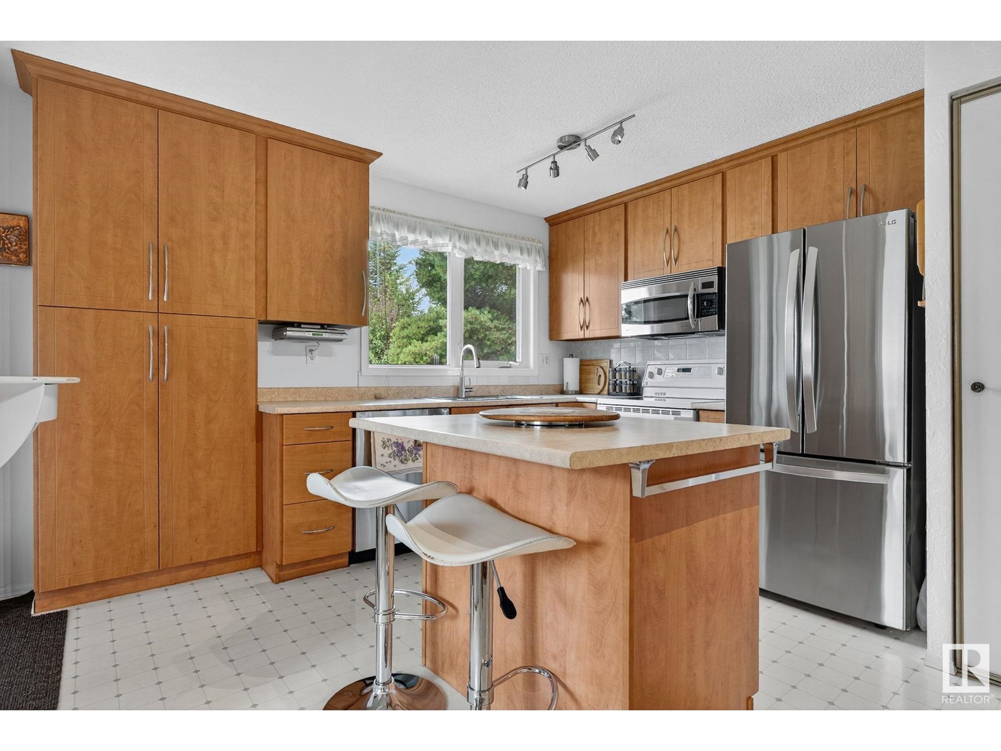4 Bedroom
3 Bathroom
1,312 ft2
Forced Air
$499,900
Welcome to 42 Larkspur Crescent, a beautifully maintained 4 level split located on a quiet, tree-lined crescent in the heart of St. Albert’s sought-after Lacombe Park. This spacious home offers three bedrooms on the upper level, including a primary suite with a private 2-piece ensuite, along with a bright and functional main-floor layout featuring a large living, upgraded kitchen and dining room. The fully finished lower level adds even more living space with an additional bedroom, a generous family room perfect for gatherings or relaxing evenings, and plenty of room to grow. Set on a mature lot with a double garage and great curb appeal, this home reflects pride of ownership inside and out. Notable upgrades incl new AC + furnace (2021) New roof on house and garage (2022) New deck (2021) Ideally situated close to schools, parks, trails, shopping, and major commuter routes, it’s the perfect opportunity to move into an established family-friendly neighbourhood. (id:60626)
Property Details
|
MLS® Number
|
E4449812 |
|
Property Type
|
Single Family |
|
Neigbourhood
|
Lacombe Park |
|
Amenities Near By
|
Golf Course, Playground, Public Transit, Schools, Shopping |
|
Features
|
See Remarks, Flat Site, No Back Lane, Closet Organizers, Level |
|
Structure
|
Deck |
Building
|
Bathroom Total
|
3 |
|
Bedrooms Total
|
4 |
|
Appliances
|
Dishwasher, Dryer, Freezer, Microwave Range Hood Combo, Stove, Washer, Refrigerator |
|
Basement Development
|
Finished |
|
Basement Type
|
Full (finished) |
|
Constructed Date
|
1975 |
|
Construction Style Attachment
|
Detached |
|
Half Bath Total
|
2 |
|
Heating Type
|
Forced Air |
|
Size Interior
|
1,312 Ft2 |
|
Type
|
House |
Parking
Land
|
Acreage
|
No |
|
Fence Type
|
Fence |
|
Land Amenities
|
Golf Course, Playground, Public Transit, Schools, Shopping |
Rooms
| Level |
Type |
Length |
Width |
Dimensions |
|
Basement |
Den |
4.3 m |
3.32 m |
4.3 m x 3.32 m |
|
Basement |
Recreation Room |
4.2 m |
6.24 m |
4.2 m x 6.24 m |
|
Basement |
Utility Room |
4.2 m |
3.32 m |
4.2 m x 3.32 m |
|
Lower Level |
Family Room |
4.06 m |
5.42 m |
4.06 m x 5.42 m |
|
Lower Level |
Bedroom 4 |
4.21 m |
3.06 m |
4.21 m x 3.06 m |
|
Main Level |
Living Room |
4.41 m |
6.44 m |
4.41 m x 6.44 m |
|
Main Level |
Dining Room |
3.22 m |
2.43 m |
3.22 m x 2.43 m |
|
Main Level |
Kitchen |
4.43 m |
3.91 m |
4.43 m x 3.91 m |
|
Upper Level |
Primary Bedroom |
4.41 m |
3.8 m |
4.41 m x 3.8 m |
|
Upper Level |
Bedroom 2 |
5.02 m |
2.43 m |
5.02 m x 2.43 m |
|
Upper Level |
Bedroom 3 |
3.95 m |
2.88 m |
3.95 m x 2.88 m |












