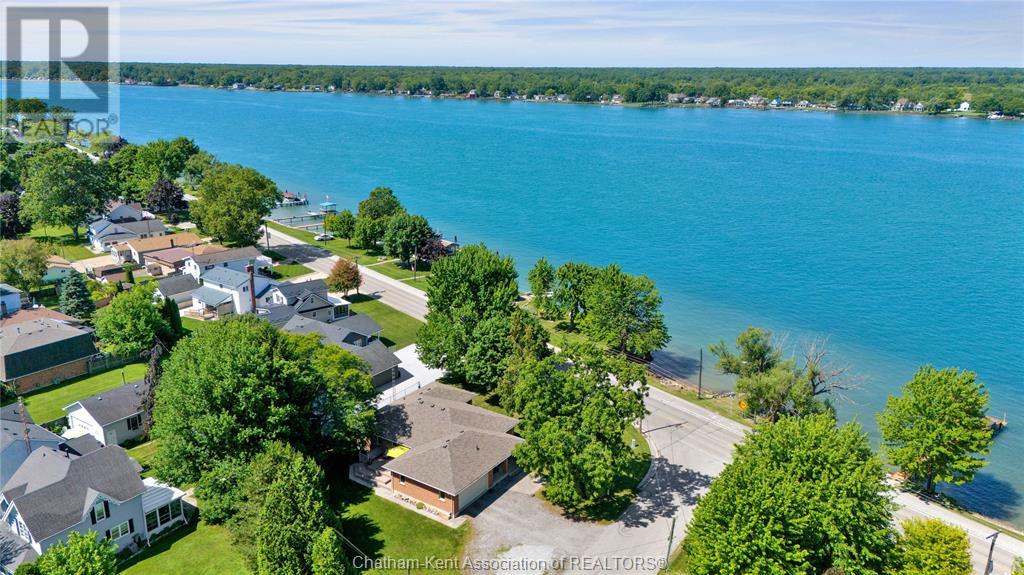4 Bedroom
3 Bathroom
Bungalow, Ranch
Fully Air Conditioned
Forced Air, Furnace
Deeded Water Access
Landscaped
$999,900
Located in sought after Port lambton, on a corner lot and offering breathtaking views from two sides of this 2+2 bedroom, 3 full bathroom home! Watch the freighters, cruise ships, and various vessels on the blue waters of the St. Clair River. This spacious approx 1,941 sqft. all-brick ranch with a full basement provides plenty of space to bring family and friends together and enjoy the waterfront lifestyle! Step inside to a spacious and open-concept layout featuring a large kitchen with ample cabinetry that leads to a private composite deck in the backyard. The living room connects to a dining area with large windows offering stunning waterfront views, and you’ll love the four-season sunroom that is perfect for relaxing while watching amazing sunsets with walkout access to a patio overlooking the riverfront. Main floor living offers convenience with a generous laundry room and spacious flow throughout. The attached double-car garage includes separate access to the basement, where you'll find a full bathroom, two additional bedrooms, and two storage rooms or den which is ideal for extended family or guests plus amole storage space throughout. The exterior is well maintained and includes a parcel across the road fronting the river, with a generous frontage you have to see in person. If you're lucky enough to live the waterfront lifestyle come take a look at this impressive property today! (id:60626)
Property Details
|
MLS® Number
|
25019069 |
|
Property Type
|
Single Family |
|
Features
|
Double Width Or More Driveway, Gravel Driveway |
|
Water Front Type
|
Deeded Water Access |
Building
|
Bathroom Total
|
3 |
|
Bedrooms Above Ground
|
2 |
|
Bedrooms Below Ground
|
2 |
|
Bedrooms Total
|
4 |
|
Architectural Style
|
Bungalow, Ranch |
|
Constructed Date
|
1993 |
|
Construction Style Attachment
|
Detached |
|
Cooling Type
|
Fully Air Conditioned |
|
Exterior Finish
|
Brick |
|
Flooring Type
|
Carpeted, Cushion/lino/vinyl |
|
Foundation Type
|
Concrete |
|
Heating Fuel
|
Natural Gas |
|
Heating Type
|
Forced Air, Furnace |
|
Stories Total
|
1 |
|
Type
|
House |
Parking
|
Attached Garage
|
|
|
Garage
|
|
|
Inside Entry
|
|
Land
|
Acreage
|
No |
|
Landscape Features
|
Landscaped |
|
Size Irregular
|
117.98 X Irr / 0.736 Ac |
|
Size Total Text
|
117.98 X Irr / 0.736 Ac|1/2 - 1 Acre |
|
Zoning Description
|
Rv1 |
Rooms
| Level |
Type |
Length |
Width |
Dimensions |
|
Basement |
Storage |
13 ft ,3 in |
12 ft |
13 ft ,3 in x 12 ft |
|
Basement |
Storage |
16 ft ,4 in |
3 ft ,8 in |
16 ft ,4 in x 3 ft ,8 in |
|
Basement |
Storage |
17 ft ,10 in |
9 ft ,3 in |
17 ft ,10 in x 9 ft ,3 in |
|
Basement |
Utility Room |
18 ft ,7 in |
12 ft ,6 in |
18 ft ,7 in x 12 ft ,6 in |
|
Basement |
Cold Room |
17 ft |
3 ft ,9 in |
17 ft x 3 ft ,9 in |
|
Basement |
3pc Bathroom |
12 ft ,5 in |
8 ft ,1 in |
12 ft ,5 in x 8 ft ,1 in |
|
Basement |
Bedroom |
12 ft ,5 in |
11 ft ,9 in |
12 ft ,5 in x 11 ft ,9 in |
|
Basement |
Bedroom |
12 ft ,5 in |
12 ft |
12 ft ,5 in x 12 ft |
|
Basement |
Recreation Room |
32 ft ,10 in |
19 ft ,11 in |
32 ft ,10 in x 19 ft ,11 in |
|
Main Level |
3pc Bathroom |
7 ft ,10 in |
7 ft |
7 ft ,10 in x 7 ft |
|
Main Level |
Bedroom |
13 ft ,5 in |
12 ft ,5 in |
13 ft ,5 in x 12 ft ,5 in |
|
Main Level |
4pc Bathroom |
8 ft ,11 in |
8 ft ,9 in |
8 ft ,11 in x 8 ft ,9 in |
|
Main Level |
Primary Bedroom |
14 ft ,4 in |
13 ft |
14 ft ,4 in x 13 ft |
|
Main Level |
Sunroom |
18 ft ,2 in |
9 ft ,3 in |
18 ft ,2 in x 9 ft ,3 in |
|
Main Level |
Laundry Room |
13 ft ,8 in |
12 ft ,4 in |
13 ft ,8 in x 12 ft ,4 in |
|
Main Level |
Living Room |
21 ft ,1 in |
18 ft ,8 in |
21 ft ,1 in x 18 ft ,8 in |
|
Main Level |
Dining Room |
18 ft ,9 in |
9 ft ,8 in |
18 ft ,9 in x 9 ft ,8 in |
|
Main Level |
Kitchen |
15 ft ,2 in |
14 ft ,9 in |
15 ft ,2 in x 14 ft ,9 in |
|
Main Level |
Foyer |
10 ft ,1 in |
8 ft ,8 in |
10 ft ,1 in x 8 ft ,8 in |
























































