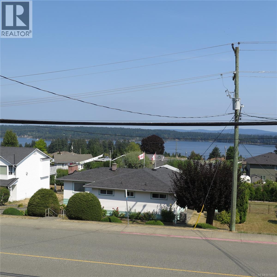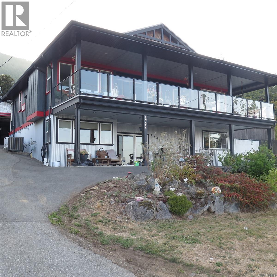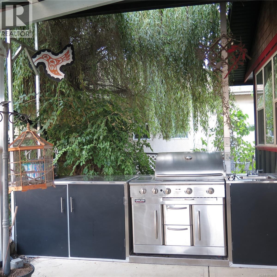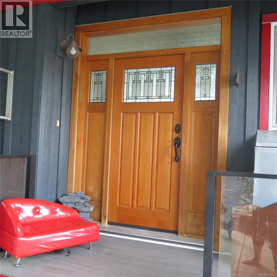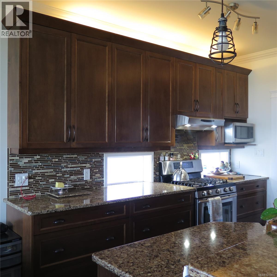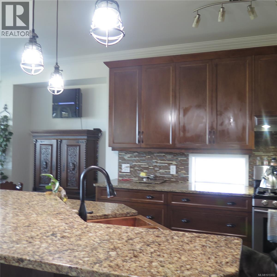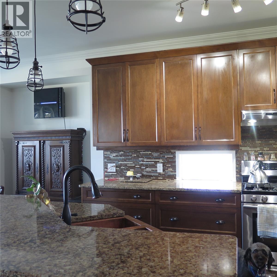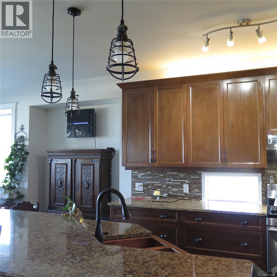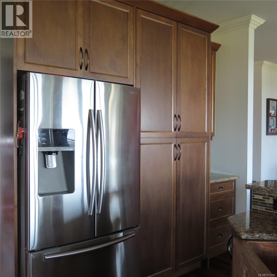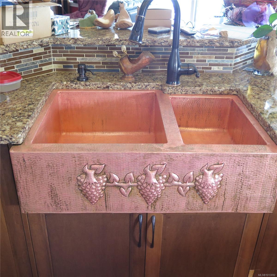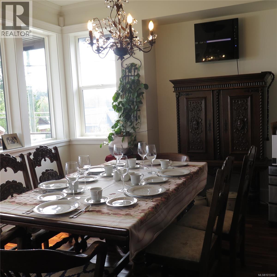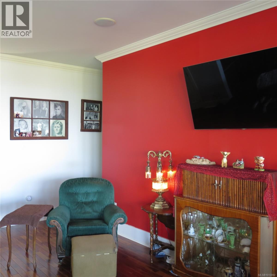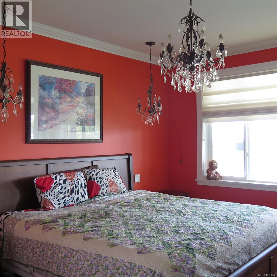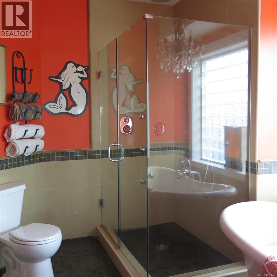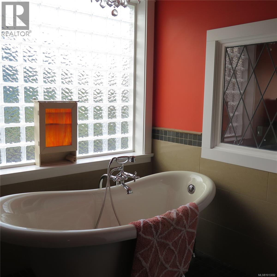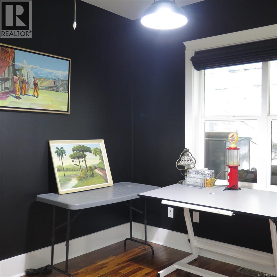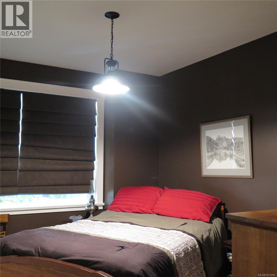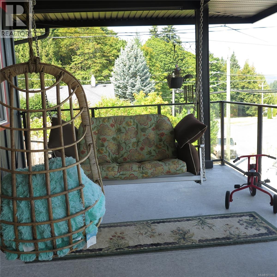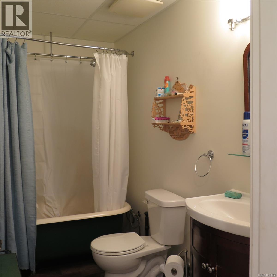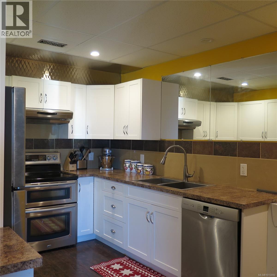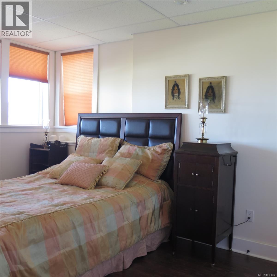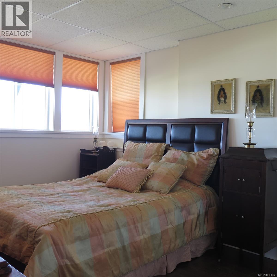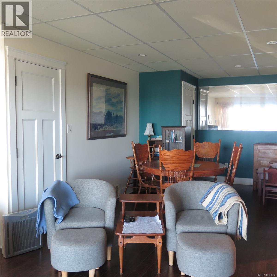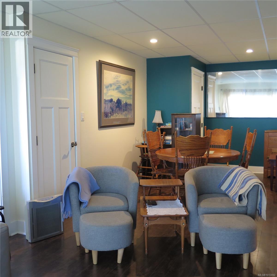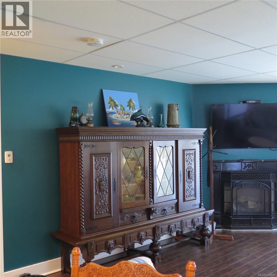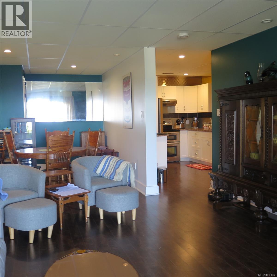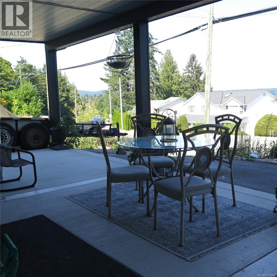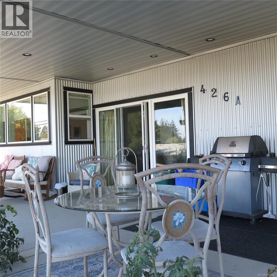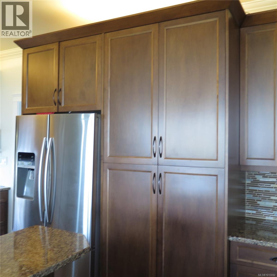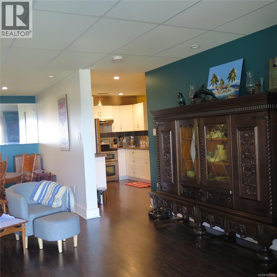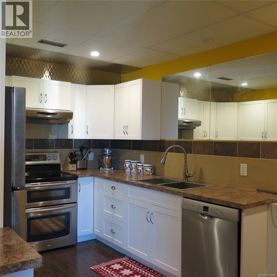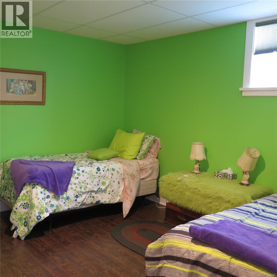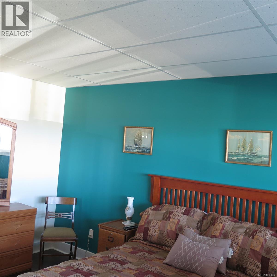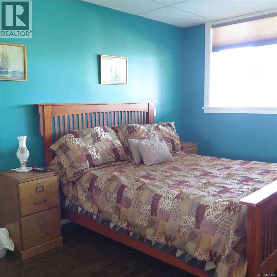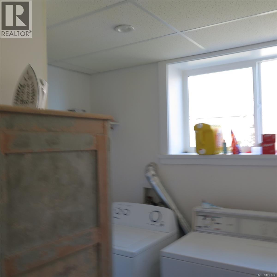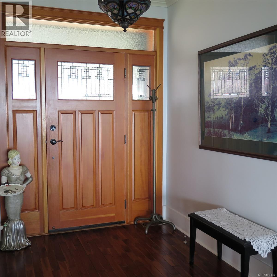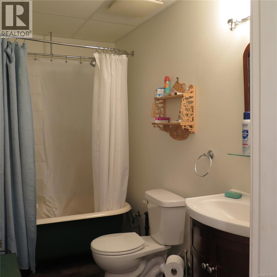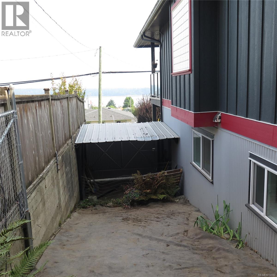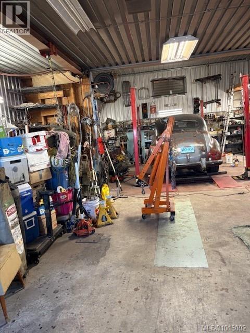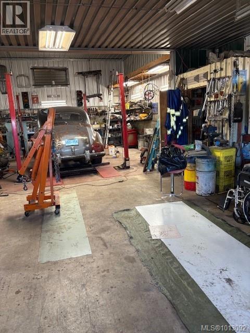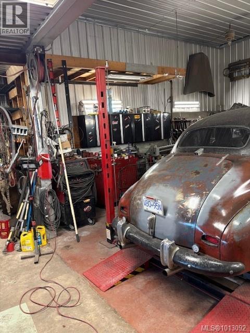5 Bedroom
4 Bathroom
2,950 ft2
Fireplace
Air Conditioned, Central Air Conditioning
Heat Pump
$1,250,000
Experience exceptional West Coast living in this one-of-a-kind property with panoramic ocean and Coastal Mountain views. Take in the stunning sunrises or unwind in the cools shade of the treed back yard. Designed for lifestyle; work and play, home offers so many extras from heated bathroom floors up and down, automated closet and stairwell lighting, to a built in speaker system. Relax on the front patio or enjoy outdoor kitchen complete with water supply. There is a LEGAL 2 bedroom suite , plus den with it's own kitchen and laundry- perfect for extended family or as a mortgage helper. The heat pump gives you year round comfort with the added peace of mind with a Generac generator wired into the home. Car enthusiasts will love the 5 car garage with hoist, oversized doors, furnace, air exchange and it's own bathroom. Ample parking, a large 12000 square foot lot and even you own well for irrigation makes this property stand apart. (See FEATURE SHEET EXTRAS for full list. (id:60626)
Property Details
|
MLS® Number
|
1013092 |
|
Property Type
|
Single Family |
|
Neigbourhood
|
Ladysmith |
|
Parking Space Total
|
4 |
Building
|
Bathroom Total
|
4 |
|
Bedrooms Total
|
5 |
|
Constructed Date
|
2013 |
|
Cooling Type
|
Air Conditioned, Central Air Conditioning |
|
Fireplace Present
|
Yes |
|
Fireplace Total
|
1 |
|
Heating Fuel
|
Natural Gas |
|
Heating Type
|
Heat Pump |
|
Size Interior
|
2,950 Ft2 |
|
Total Finished Area
|
2850 Sqft |
|
Type
|
House |
Land
|
Acreage
|
No |
|
Size Irregular
|
12000 |
|
Size Total
|
12000 Sqft |
|
Size Total Text
|
12000 Sqft |
|
Zoning Type
|
Residential |
Rooms
| Level |
Type |
Length |
Width |
Dimensions |
|
Lower Level |
Utility Room |
10 ft |
10 ft |
10 ft x 10 ft |
|
Lower Level |
Bathroom |
|
|
4-Piece |
|
Lower Level |
Den |
12 ft |
11 ft |
12 ft x 11 ft |
|
Lower Level |
Bedroom |
12 ft |
11 ft |
12 ft x 11 ft |
|
Lower Level |
Primary Bedroom |
12 ft |
11 ft |
12 ft x 11 ft |
|
Lower Level |
Kitchen |
10 ft |
14 ft |
10 ft x 14 ft |
|
Lower Level |
Living Room/dining Room |
17 ft |
12 ft |
17 ft x 12 ft |
|
Main Level |
Ensuite |
|
|
5-Piece |
|
Main Level |
Bathroom |
|
|
4-Piece |
|
Main Level |
Laundry Room |
9 ft |
6 ft |
9 ft x 6 ft |
|
Main Level |
Bedroom |
10 ft |
10 ft |
10 ft x 10 ft |
|
Main Level |
Bedroom |
11 ft |
10 ft |
11 ft x 10 ft |
|
Main Level |
Entrance |
8 ft |
9 ft |
8 ft x 9 ft |
|
Main Level |
Primary Bedroom |
14 ft |
12 ft |
14 ft x 12 ft |
|
Main Level |
Great Room |
14 ft |
18 ft |
14 ft x 18 ft |
|
Main Level |
Dining Room |
11 ft |
11 ft |
11 ft x 11 ft |
|
Main Level |
Kitchen |
11 ft |
11 ft |
11 ft x 11 ft |
|
Auxiliary Building |
Other |
26 ft |
48 ft |
26 ft x 48 ft |
|
Auxiliary Building |
Bathroom |
4 ft |
4 ft |
4 ft x 4 ft |

