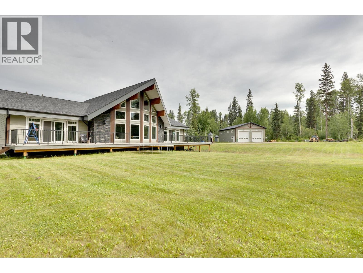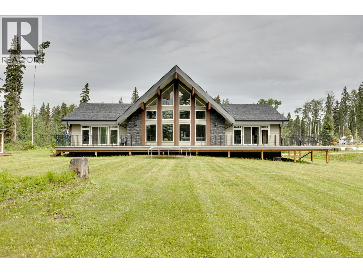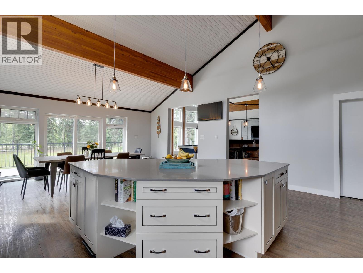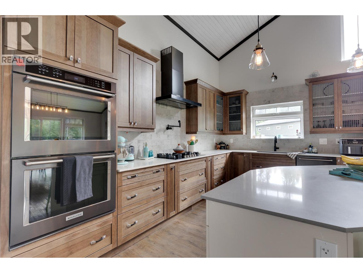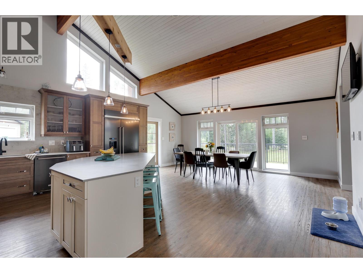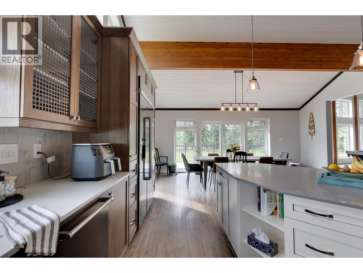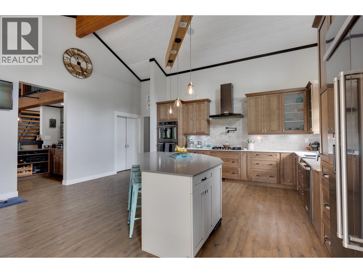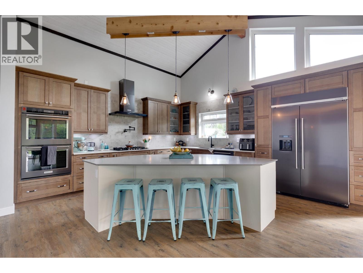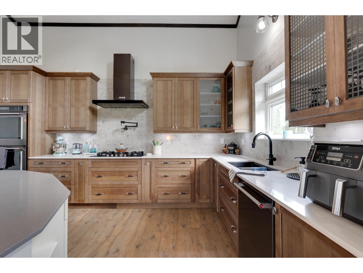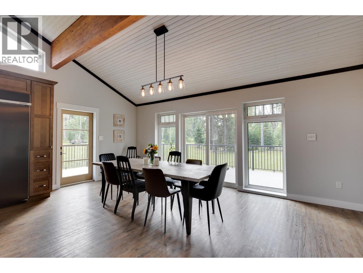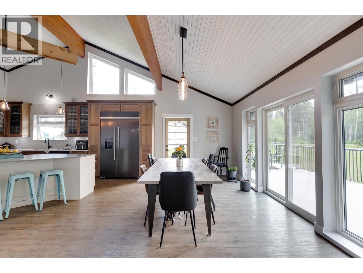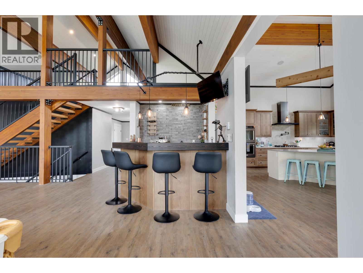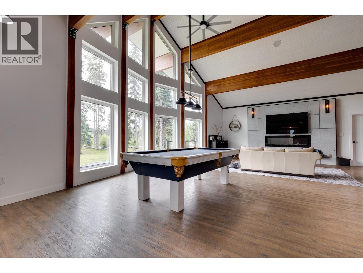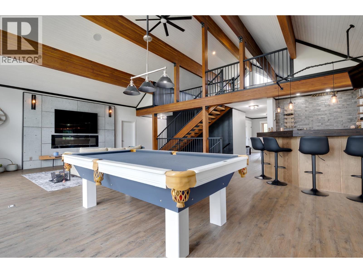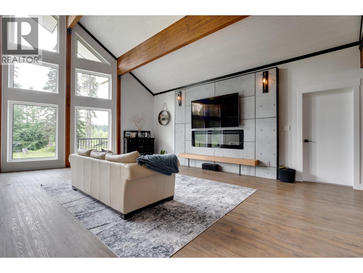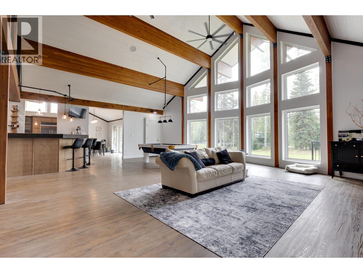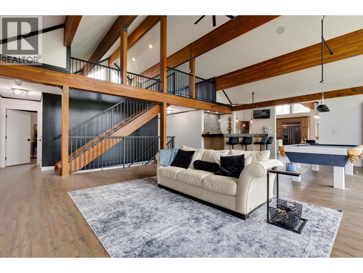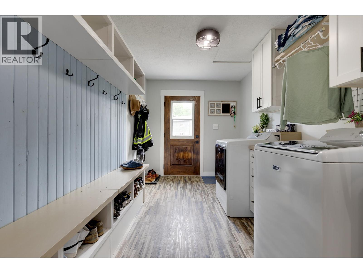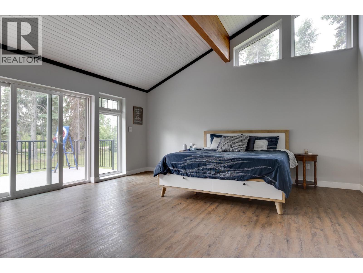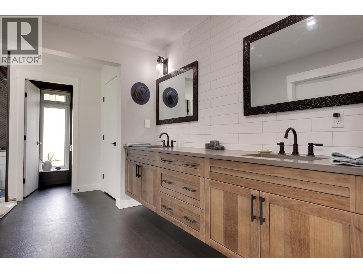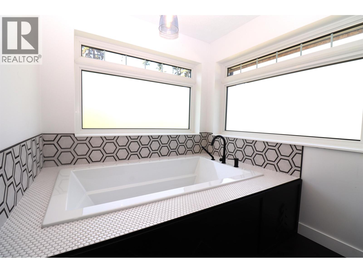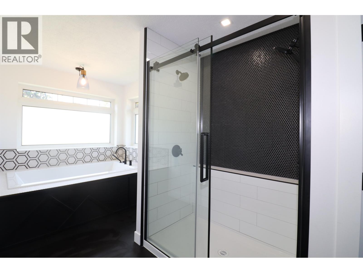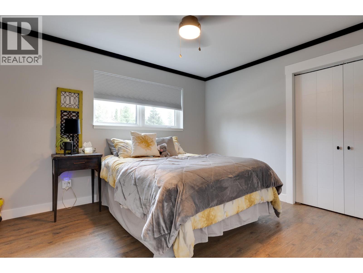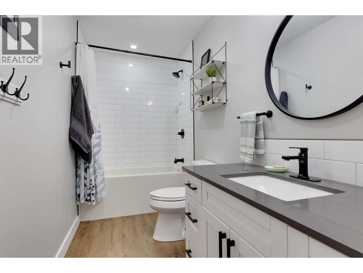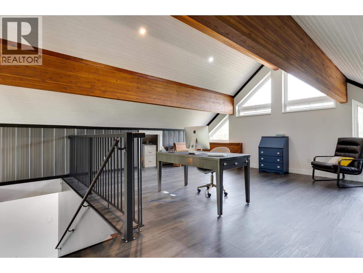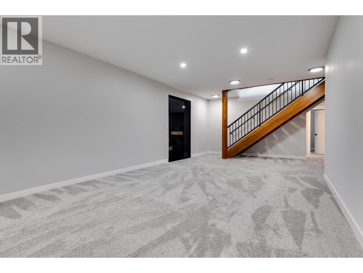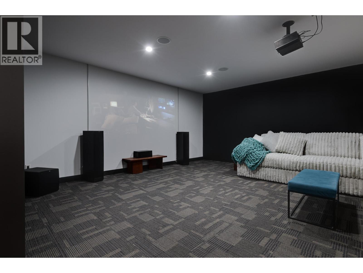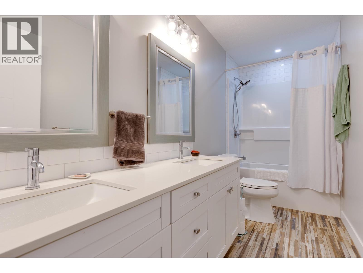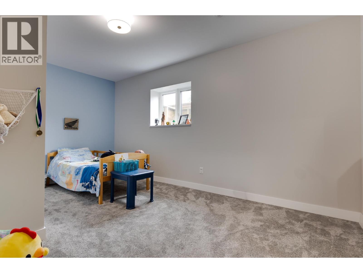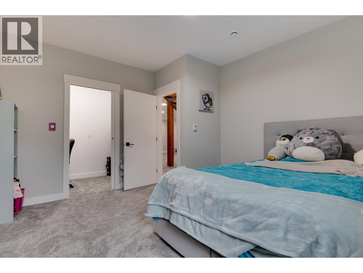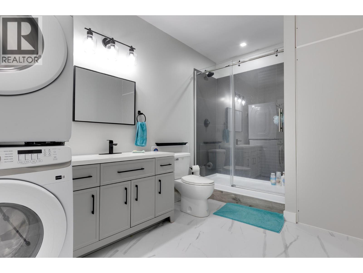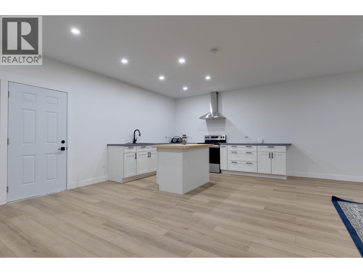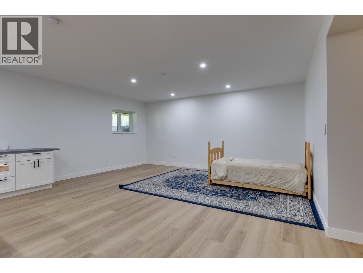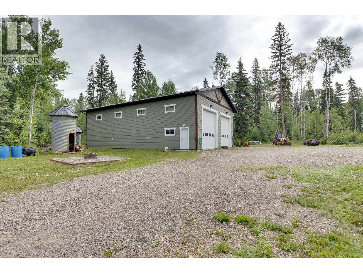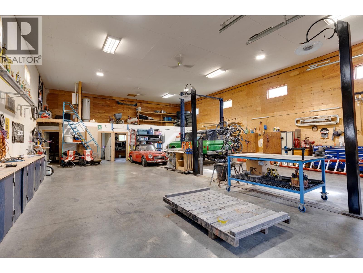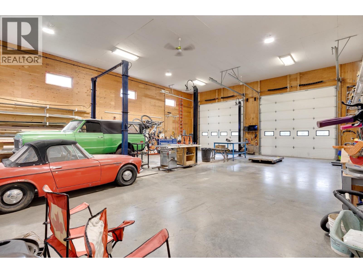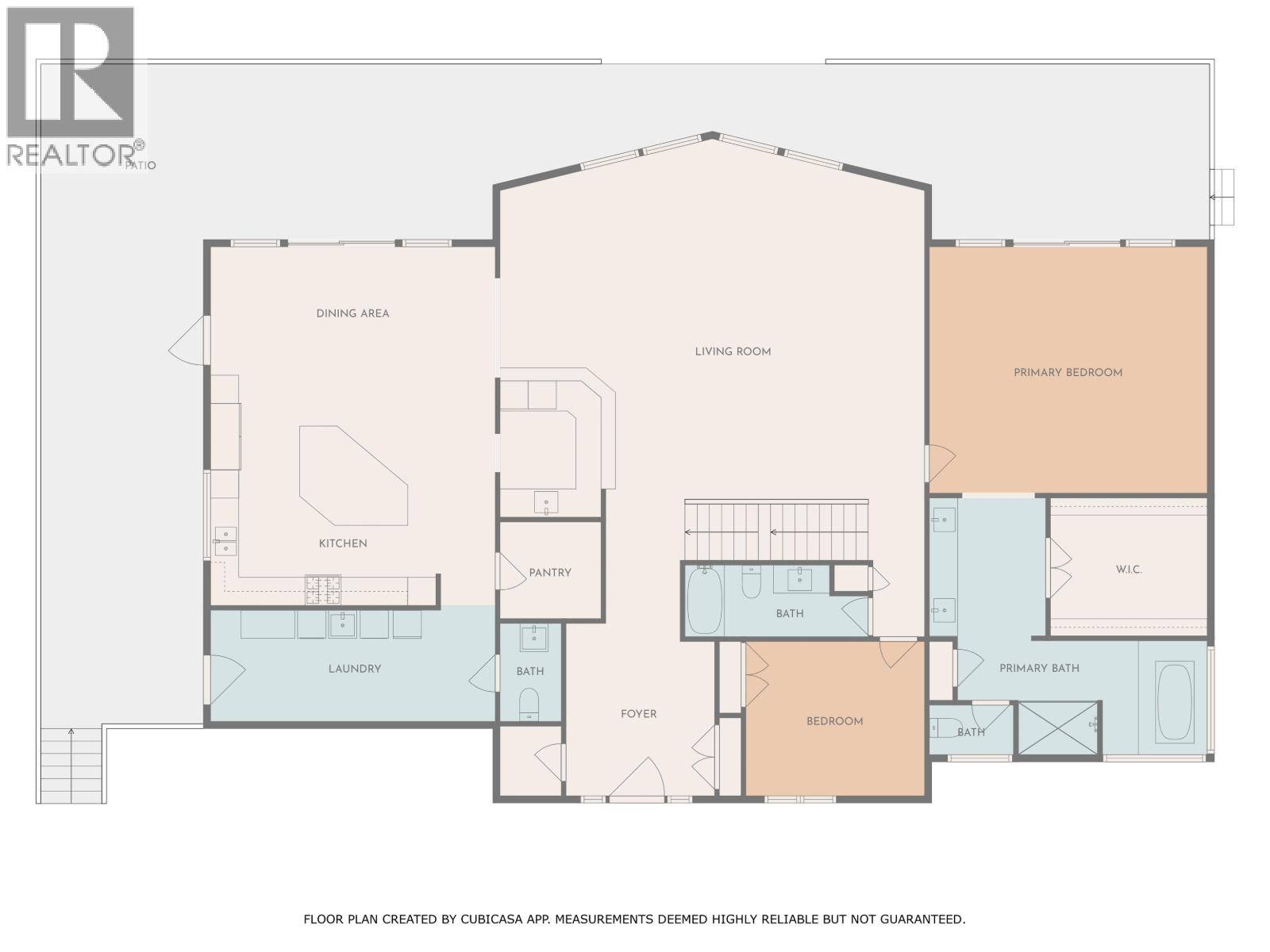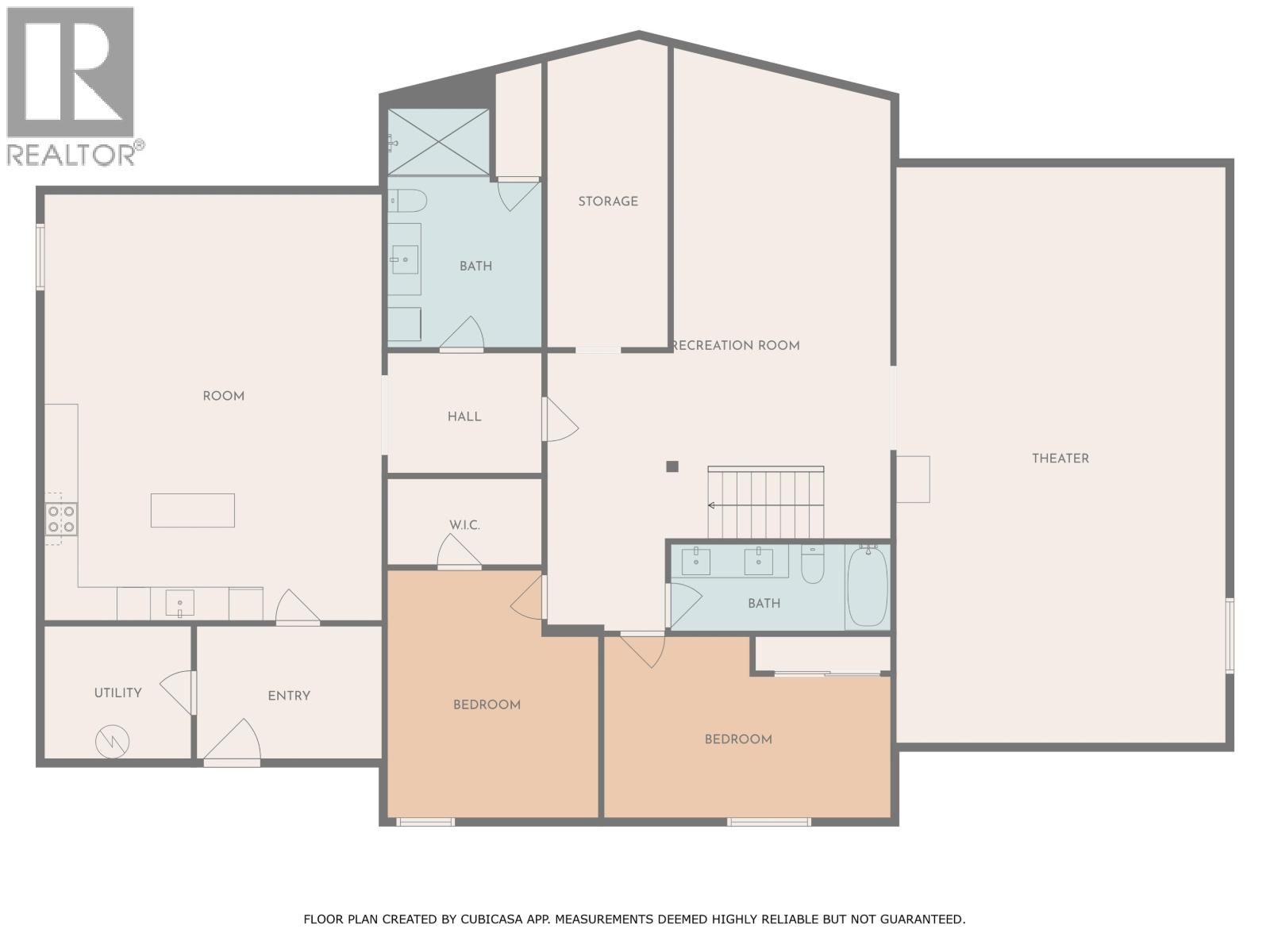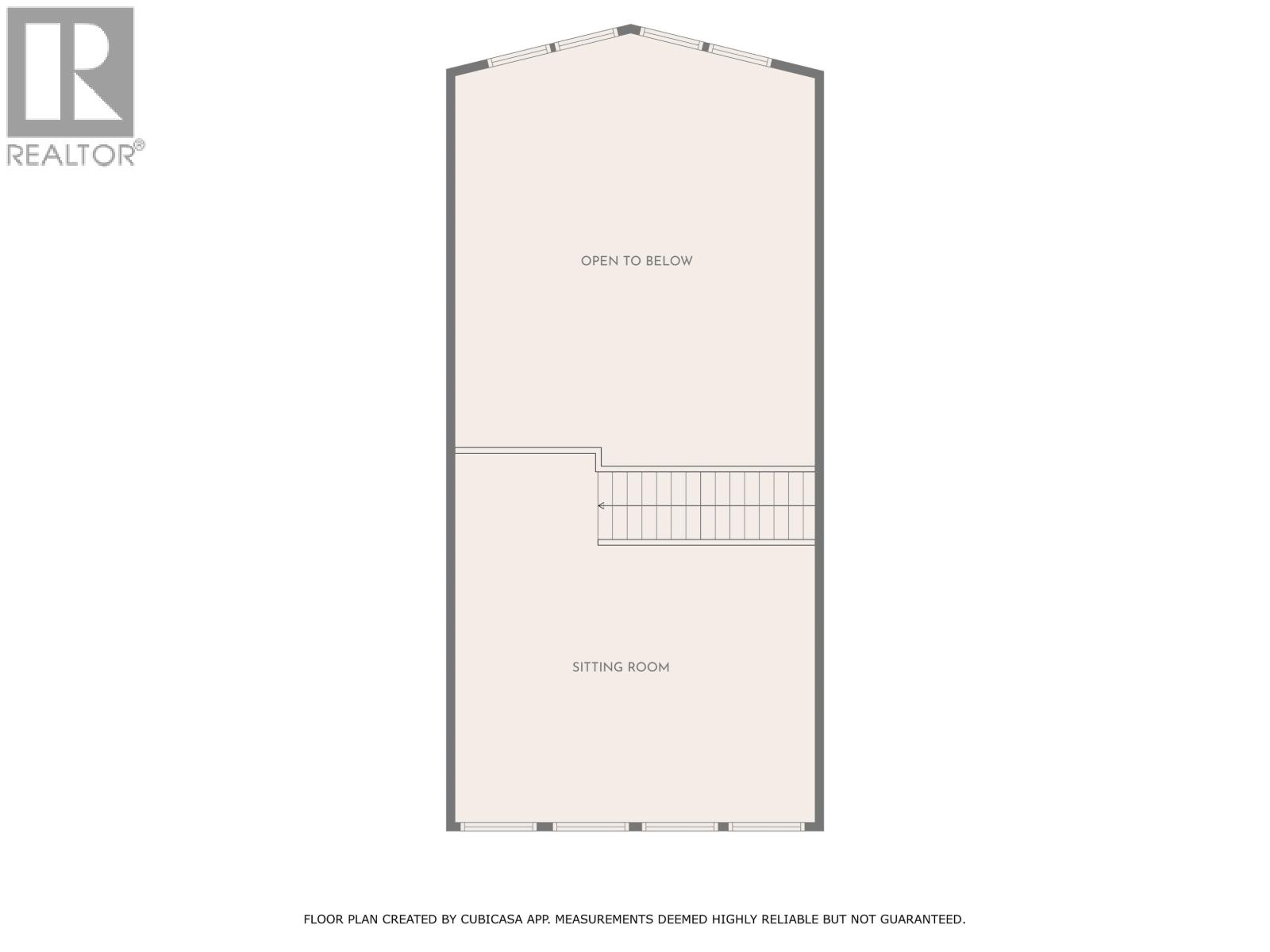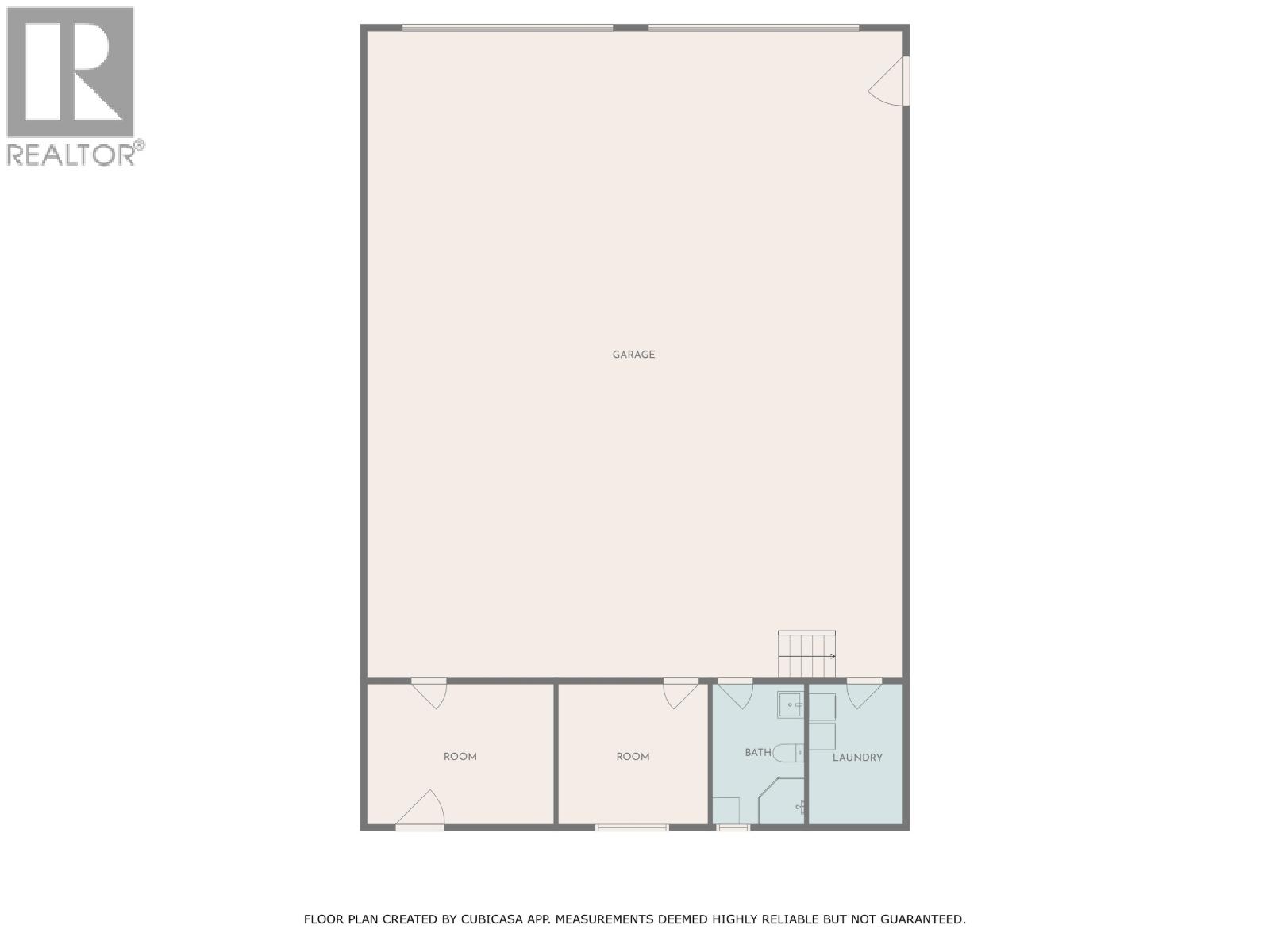4 Bedroom
5 Bathroom
Fireplace
Hot Water
Acreage
$1,390,000
* PREC - Personal Real Estate Corporation. 100K reduction, Motivated Seller! Come see this dream home today! The gourmet kitchen is an impressive work space with double ovens, oversize fridge/freezer, trash compactor, gas cook top with pot filler and massive counter space. Natural light floods this home with 21' ceilings in the living room and an oasis for the primary bedroom and bath. there is a second bedroom and bath on main with a open loft office space above. Downstairs there are 2 more bedrooms, games area and a massive home theatre room. There is a studio style rental or in law suite with separate laundry and entrance. The home is built with icf foundation, in floor heat up and down, Outside the 60'x40' shop is massive with 14'x14' doors, in floor heat, 2 post 12,000lbs lift , laundry, 3pce bath and gear/wood rooms. (id:60626)
Property Details
|
MLS® Number
|
R3028075 |
|
Property Type
|
Single Family |
|
View Type
|
View |
Building
|
Bathroom Total
|
5 |
|
Bedrooms Total
|
4 |
|
Appliances
|
Washer, Dryer, Refrigerator, Stove, Dishwasher |
|
Basement Development
|
Finished |
|
Basement Type
|
Full (finished) |
|
Constructed Date
|
2017 |
|
Construction Style Attachment
|
Detached |
|
Exterior Finish
|
Composite Siding |
|
Fireplace Present
|
Yes |
|
Fireplace Total
|
1 |
|
Foundation Type
|
Concrete Perimeter |
|
Heating Fuel
|
Natural Gas |
|
Heating Type
|
Hot Water |
|
Roof Material
|
Asphalt Shingle |
|
Roof Style
|
Conventional |
|
Stories Total
|
3 |
|
Total Finished Area
|
5790 Sqft |
|
Type
|
House |
|
Utility Water
|
Drilled Well |
Parking
Land
|
Acreage
|
Yes |
|
Size Irregular
|
2.31 |
|
Size Total
|
2.31 Ac |
|
Size Total Text
|
2.31 Ac |
Rooms
| Level |
Type |
Length |
Width |
Dimensions |
|
Above |
Office |
19 ft |
16 ft |
19 ft x 16 ft |
|
Basement |
Media |
33 ft ,8 in |
19 ft |
33 ft ,8 in x 19 ft |
|
Basement |
Recreational, Games Room |
23 ft |
13 ft |
23 ft x 13 ft |
|
Basement |
Storage |
17 ft ,4 in |
5 ft ,1 in |
17 ft ,4 in x 5 ft ,1 in |
|
Basement |
Bedroom 3 |
16 ft ,1 in |
10 ft ,3 in |
16 ft ,1 in x 10 ft ,3 in |
|
Basement |
Bedroom 4 |
14 ft ,6 in |
12 ft |
14 ft ,6 in x 12 ft |
|
Basement |
Other |
9 ft |
5 ft ,4 in |
9 ft x 5 ft ,4 in |
|
Basement |
Kitchen |
13 ft |
11 ft |
13 ft x 11 ft |
|
Basement |
Dining Room |
13 ft |
9 ft |
13 ft x 9 ft |
|
Basement |
Living Room |
19 ft |
9 ft |
19 ft x 9 ft |
|
Main Level |
Kitchen |
19 ft ,5 in |
16 ft ,8 in |
19 ft ,5 in x 16 ft ,8 in |
|
Main Level |
Dining Room |
19 ft ,5 in |
8 ft ,1 in |
19 ft ,5 in x 8 ft ,1 in |
|
Main Level |
Pantry |
7 ft ,3 in |
7 ft |
7 ft ,3 in x 7 ft |
|
Main Level |
Laundry Room |
19 ft ,5 in |
7 ft ,1 in |
19 ft ,5 in x 7 ft ,1 in |
|
Main Level |
Great Room |
30 ft ,1 in |
24 ft ,1 in |
30 ft ,1 in x 24 ft ,1 in |
|
Main Level |
Beverage Room |
10 ft ,3 in |
7 ft ,7 in |
10 ft ,3 in x 7 ft ,7 in |
|
Main Level |
Foyer |
20 ft ,1 in |
9 ft ,1 in |
20 ft ,1 in x 9 ft ,1 in |
|
Main Level |
Bedroom 2 |
12 ft ,5 in |
11 ft |
12 ft ,5 in x 11 ft |
|
Main Level |
Primary Bedroom |
19 ft ,5 in |
17 ft |
19 ft ,5 in x 17 ft |
|
Main Level |
Other |
11 ft |
9 ft ,2 in |
11 ft x 9 ft ,2 in |

