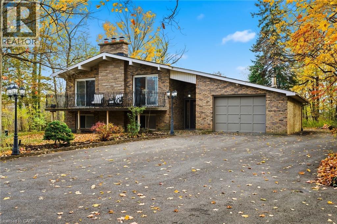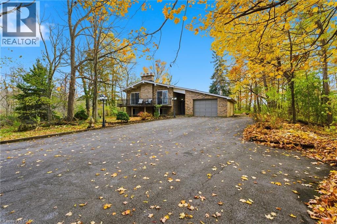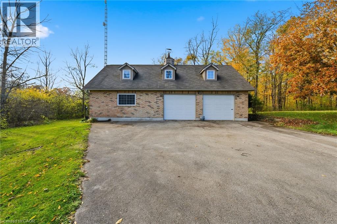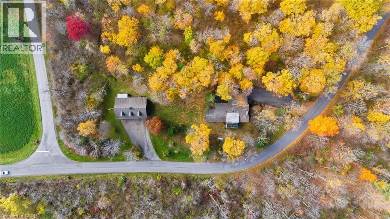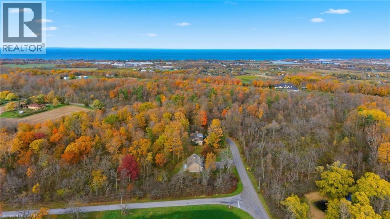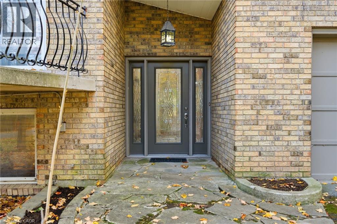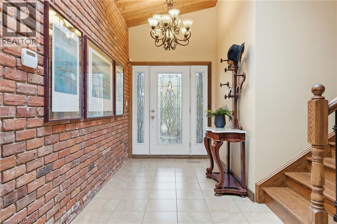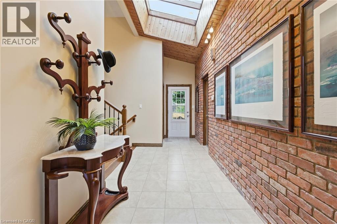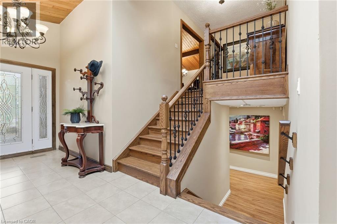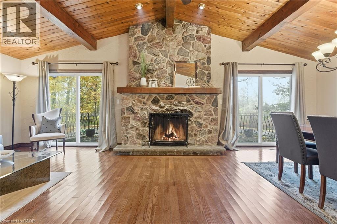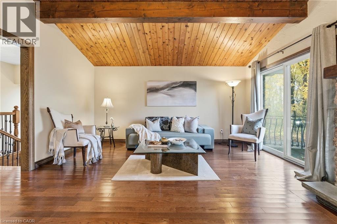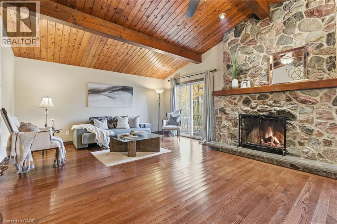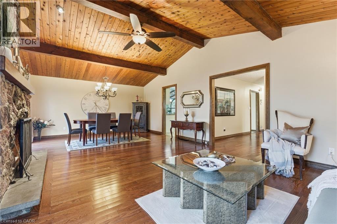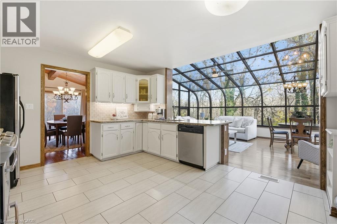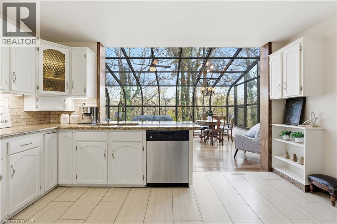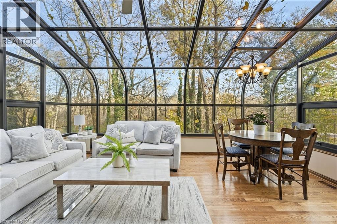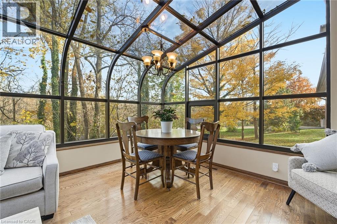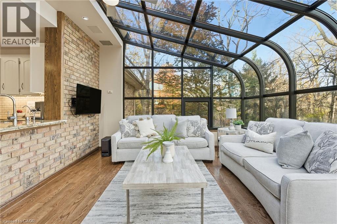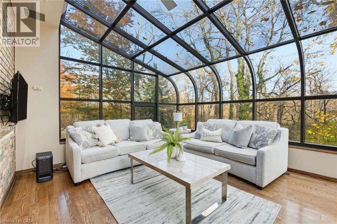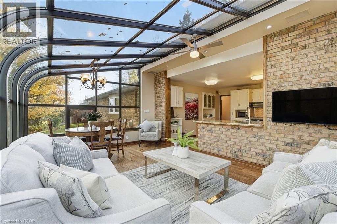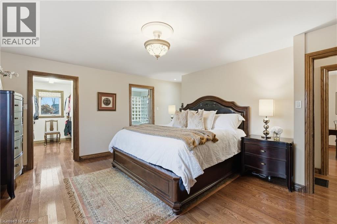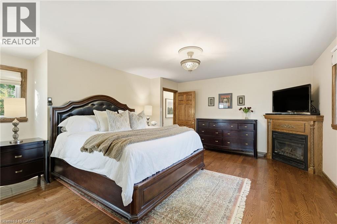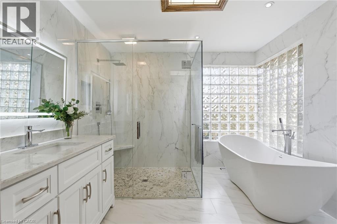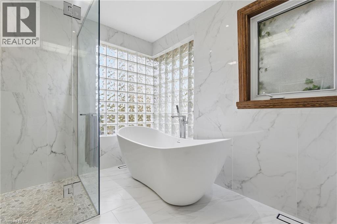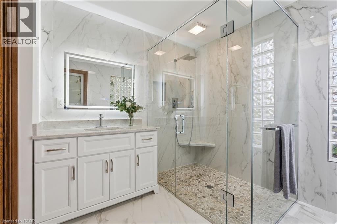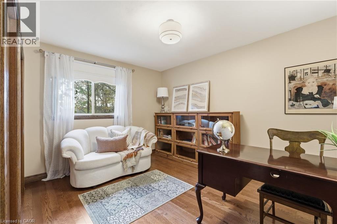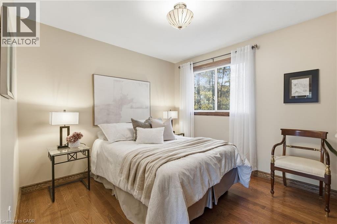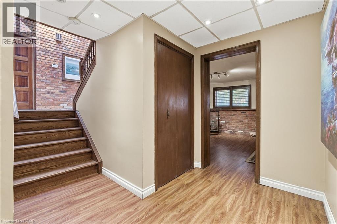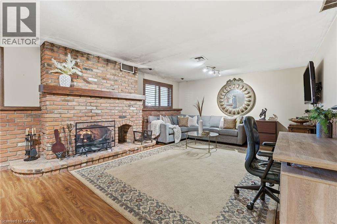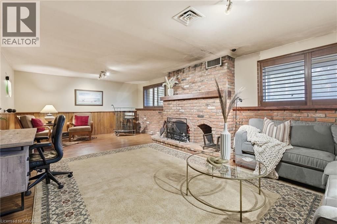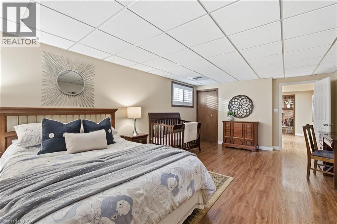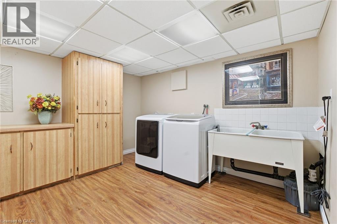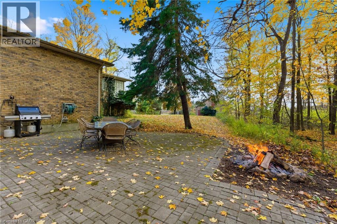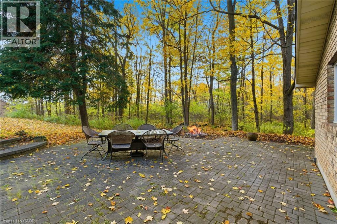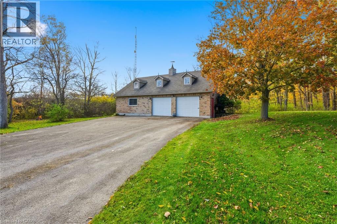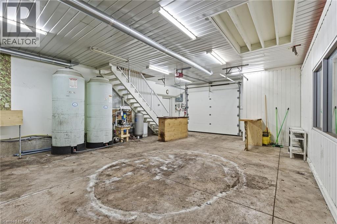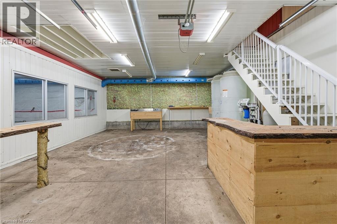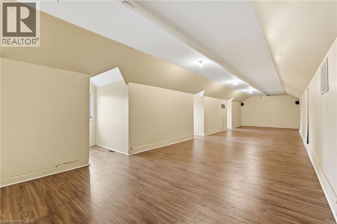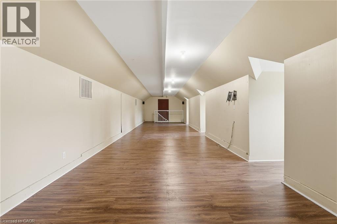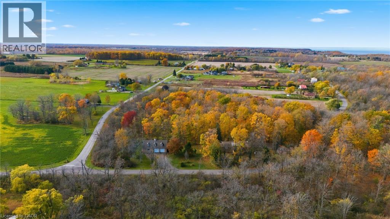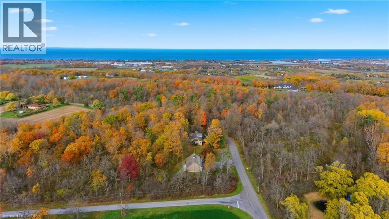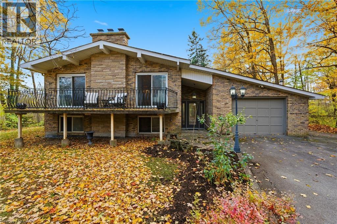4 Bedroom
3 Bathroom
3,147 ft2
Raised Bungalow
Fireplace
Central Air Conditioning
Forced Air
Acreage
$1,359,900
Welcome to your private retreat on the Beamsville Bench — a sprawling all-brick raised bungalow offering over 3,000 sq. ft. of beautifully finished living space, perfectly nestled on a serene 1-acre property surrounded by mature forest. The Bruce Trail is right at your doorstep, inviting endless outdoor adventure. Inside, discover oversized rooms with solid oak finishes throughout, two cozy wood-burning fireplaces, and a thoughtful layout designed for comfort and entertaining. The large primary suite features a gas fireplace, a spacious walk-in closet, and a luxurious ensuite — your own private escape. The bright sunroom off the kitchen brings the outdoors in with breathtaking views, while the front balcony is perfect for morning coffee or evening relaxation. The fully finished lower level offers all the extra living space you need, plus ample storage. A large attached garage complements the detached triple-car garage with a finished loft, complete with separate heating and air — ideal for a home business, studio, or entertainment space. Bordering Grimsby and Beamsville, this property blends rural serenity with modern convenience — a true hidden gem. (id:60626)
Property Details
|
MLS® Number
|
40786494 |
|
Property Type
|
Single Family |
|
Community Features
|
Quiet Area |
|
Features
|
Corner Site, Conservation/green Belt, Skylight, Country Residential, Automatic Garage Door Opener, Private Yard |
|
Parking Space Total
|
23 |
|
Structure
|
Workshop, Porch |
|
View Type
|
View (panoramic) |
Building
|
Bathroom Total
|
3 |
|
Bedrooms Above Ground
|
3 |
|
Bedrooms Below Ground
|
1 |
|
Bedrooms Total
|
4 |
|
Appliances
|
Window Coverings |
|
Architectural Style
|
Raised Bungalow |
|
Basement Development
|
Finished |
|
Basement Type
|
Full (finished) |
|
Constructed Date
|
1975 |
|
Construction Style Attachment
|
Detached |
|
Cooling Type
|
Central Air Conditioning |
|
Exterior Finish
|
Brick, Vinyl Siding |
|
Fireplace Fuel
|
Propane,wood |
|
Fireplace Present
|
Yes |
|
Fireplace Total
|
3 |
|
Fireplace Type
|
Other - See Remarks,other - See Remarks |
|
Fixture
|
Ceiling Fans |
|
Foundation Type
|
Poured Concrete |
|
Heating Fuel
|
Propane |
|
Heating Type
|
Forced Air |
|
Stories Total
|
1 |
|
Size Interior
|
3,147 Ft2 |
|
Type
|
House |
|
Utility Water
|
Well |
Parking
|
Detached Garage
|
|
|
Visitor Parking
|
|
Land
|
Access Type
|
Road Access |
|
Acreage
|
Yes |
|
Sewer
|
Septic System |
|
Size Depth
|
442 Ft |
|
Size Frontage
|
176 Ft |
|
Size Irregular
|
1.01 |
|
Size Total
|
1.01 Ac|1/2 - 1.99 Acres |
|
Size Total Text
|
1.01 Ac|1/2 - 1.99 Acres |
|
Zoning Description
|
Nc |
Rooms
| Level |
Type |
Length |
Width |
Dimensions |
|
Lower Level |
Storage |
|
|
14'6'' x 17'5'' |
|
Lower Level |
Utility Room |
|
|
21'10'' x 12'10'' |
|
Lower Level |
Bedroom |
|
|
20'6'' x 13'5'' |
|
Lower Level |
Laundry Room |
|
|
12'4'' x 12'10'' |
|
Lower Level |
3pc Bathroom |
|
|
Measurements not available |
|
Lower Level |
Recreation Room |
|
|
15'1'' x 26'8'' |
|
Main Level |
Full Bathroom |
|
|
Measurements not available |
|
Main Level |
Primary Bedroom |
|
|
16'1'' x 17'5'' |
|
Main Level |
Bedroom |
|
|
13'2'' x 10'1'' |
|
Main Level |
4pc Bathroom |
|
|
Measurements not available |
|
Main Level |
Bedroom |
|
|
10'5'' x 10'1'' |
|
Main Level |
Sunroom |
|
|
17'3'' x 11'10'' |
|
Main Level |
Kitchen |
|
|
15'4'' x 13'1'' |
|
Main Level |
Dining Room |
|
|
15'1'' x 9'11'' |
|
Main Level |
Living Room |
|
|
15'1'' x 16'8'' |
|
Main Level |
Foyer |
|
|
20'8'' x 6'0'' |

