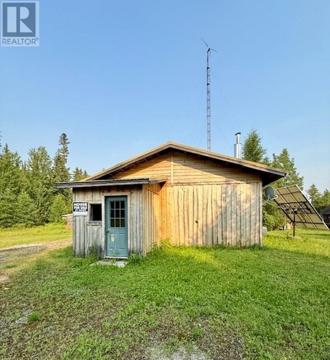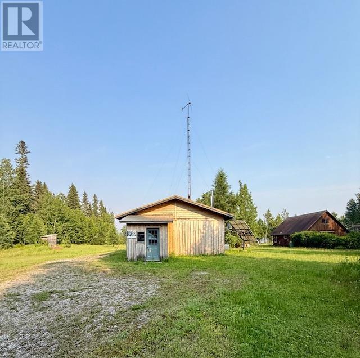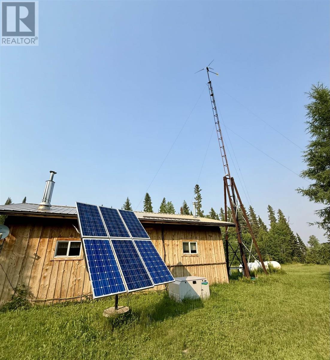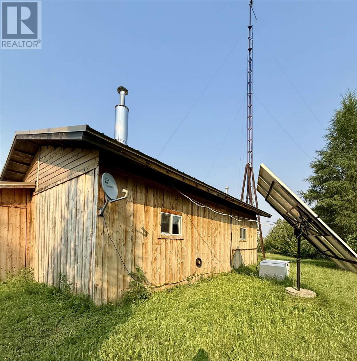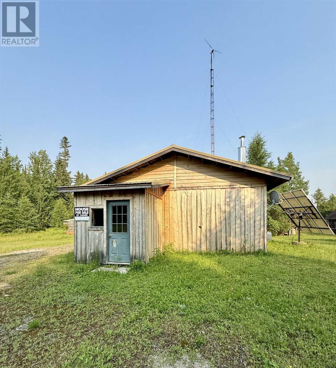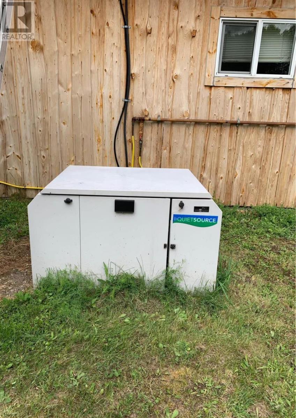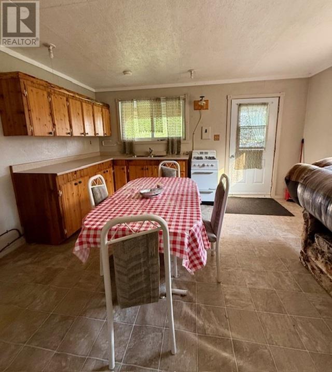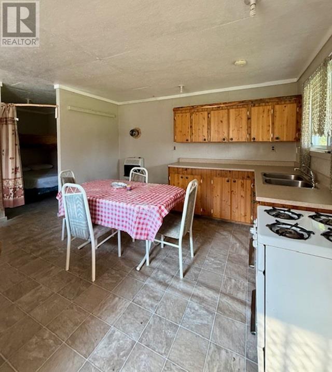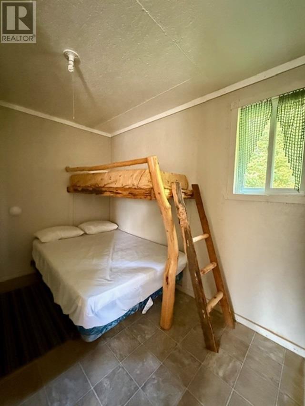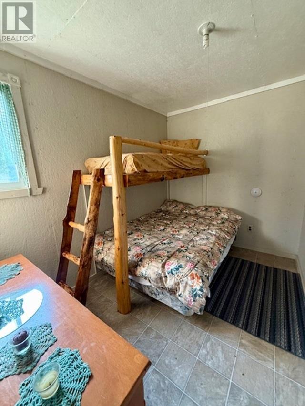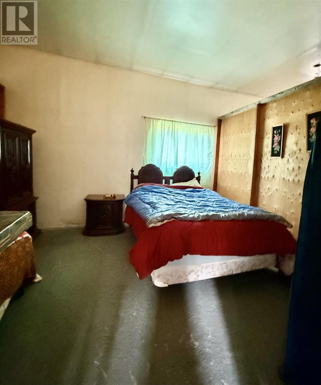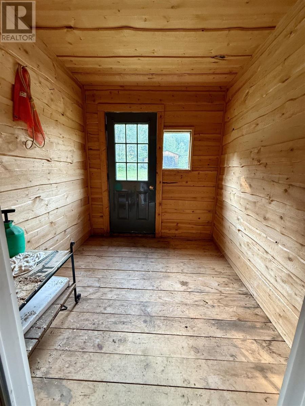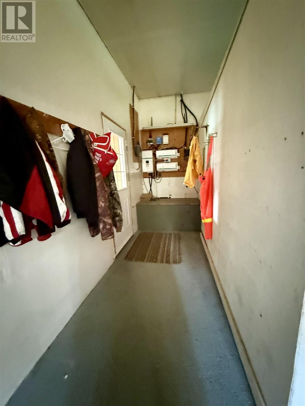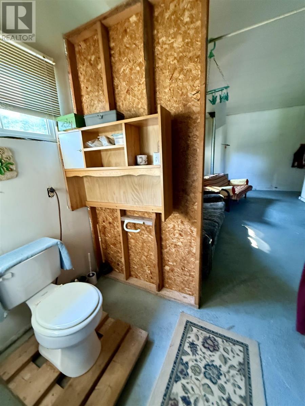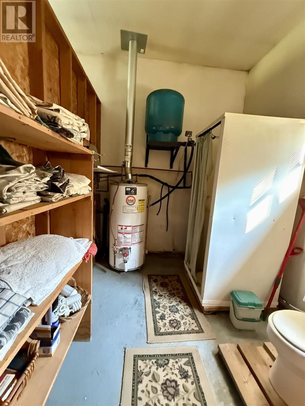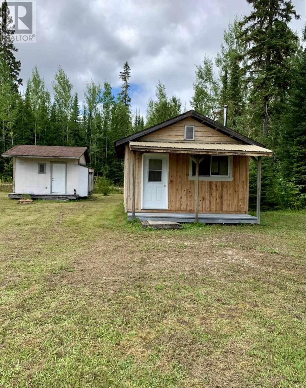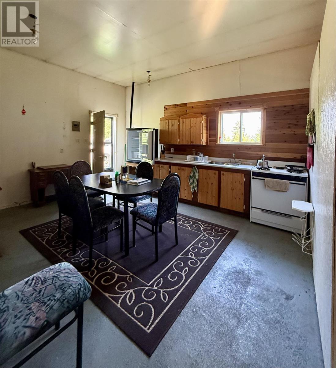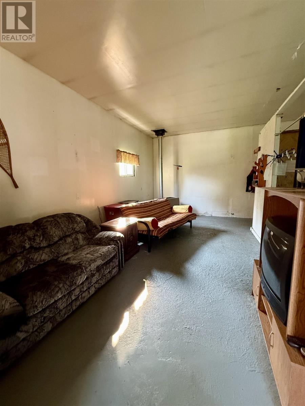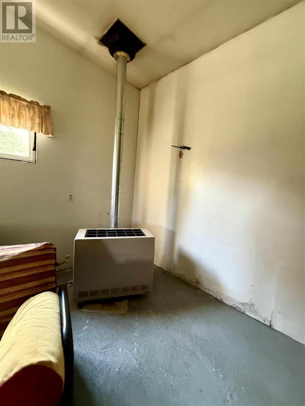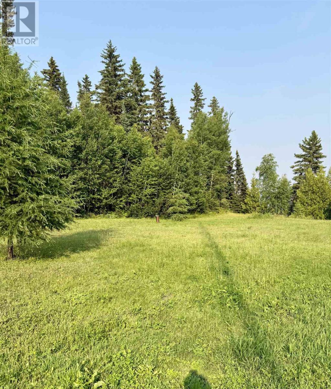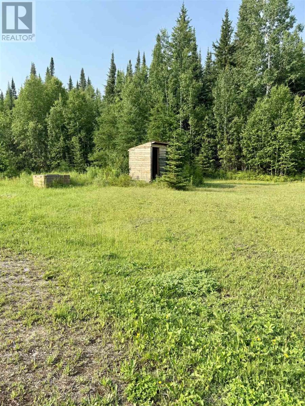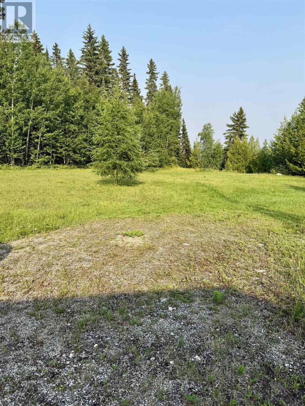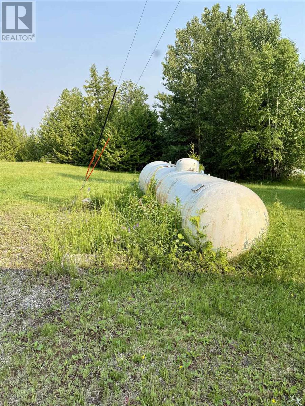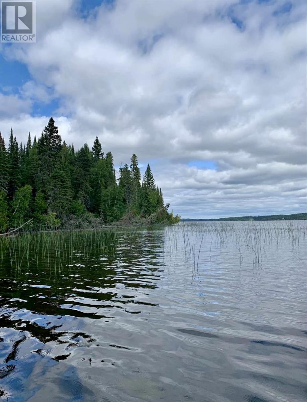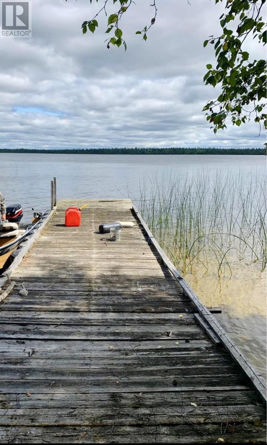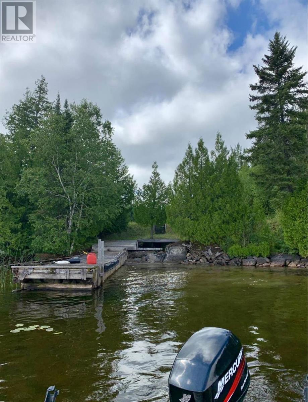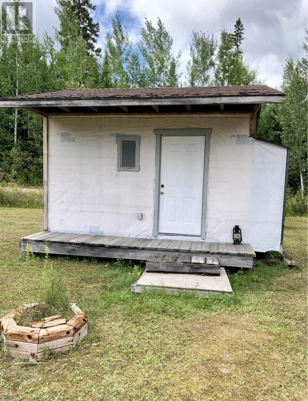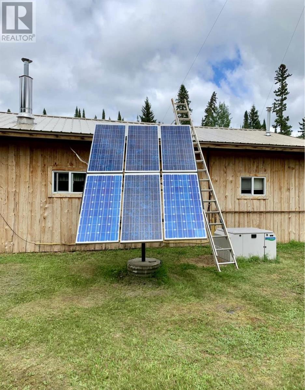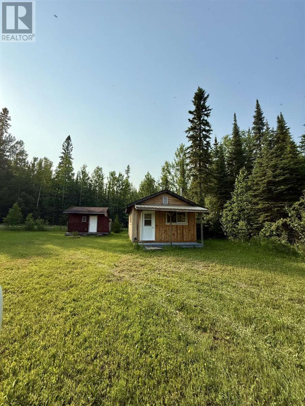3 Bedroom
1 Bathroom
952 ft2
Bungalow
Forced Air
Waterfront
Acreage
$169,000
New listing. Off-Grid Fishing & Hunting Paradise – Nakina, ON Welcome to your private escape in the peaceful community of Nakina—an off-grid waterfront retreat nestled on the pristine shores of Lower Twin Lakes. This rare opportunity offers everything you need for remote living, world-class fishing, and unbeatable hunting. The main cabin is fully off-grid and thoughtfully equipped with solar and wind power, propane, and an 11,000W Generac generator for added convenience. Enjoy on-demand hot water for showers, a drilled well, and a holding tank at the main cabin. Updated Steel roof, propane stove and furnace—just arrive and unwind. This unique property also includes a second, self-contained two-bedroom guest cabin, perfect for visitors or extra storage. Shed, Outhouse. Enjoy 66 feet of owned lake frontage, right next to the boat launch, making it incredibly easy to hit the water anytime. Whether you’re reeling in trophy fish or exploring endless wilderness trails, this is the ideal base for outdoor adventure. Don’t miss your chance to own a piece of Northern Ontario’s untouched beauty. This is more than a camp—it’s a lifestyle. Contact us today to book your private viewing of this off-grid gem! (id:60626)
Property Details
|
MLS® Number
|
TB252308 |
|
Property Type
|
Recreational |
|
Community Name
|
Nakina, Greenstone |
|
Water Front Type
|
Waterfront |
Building
|
Bathroom Total
|
1 |
|
Bedrooms Above Ground
|
3 |
|
Bedrooms Total
|
3 |
|
Age
|
Over 26 Years |
|
Appliances
|
Stove |
|
Architectural Style
|
Bungalow |
|
Basement Type
|
None |
|
Construction Style Attachment
|
Link |
|
Exterior Finish
|
Wood |
|
Heating Fuel
|
Propane, Solar |
|
Heating Type
|
Forced Air |
|
Stories Total
|
1 |
|
Size Interior
|
952 Ft2 |
Land
|
Acreage
|
Yes |
|
Size Frontage
|
143.4000 |
|
Size Total Text
|
1 - 3 Acres |
Rooms
| Level |
Type |
Length |
Width |
Dimensions |
|
Main Level |
Living Room/dining Room |
|
|
16 x 16 |
|
Main Level |
Bedroom |
|
|
12 x 12 |
|
Main Level |
Bathroom |
|
|
3 Piece |
|
Main Level |
Living Room/dining Room |
|
|
16 x 16 |
|
Main Level |
Bedroom |
|
|
8 x 8 |
|
Main Level |
Bedroom |
|
|
8 x 8 |

